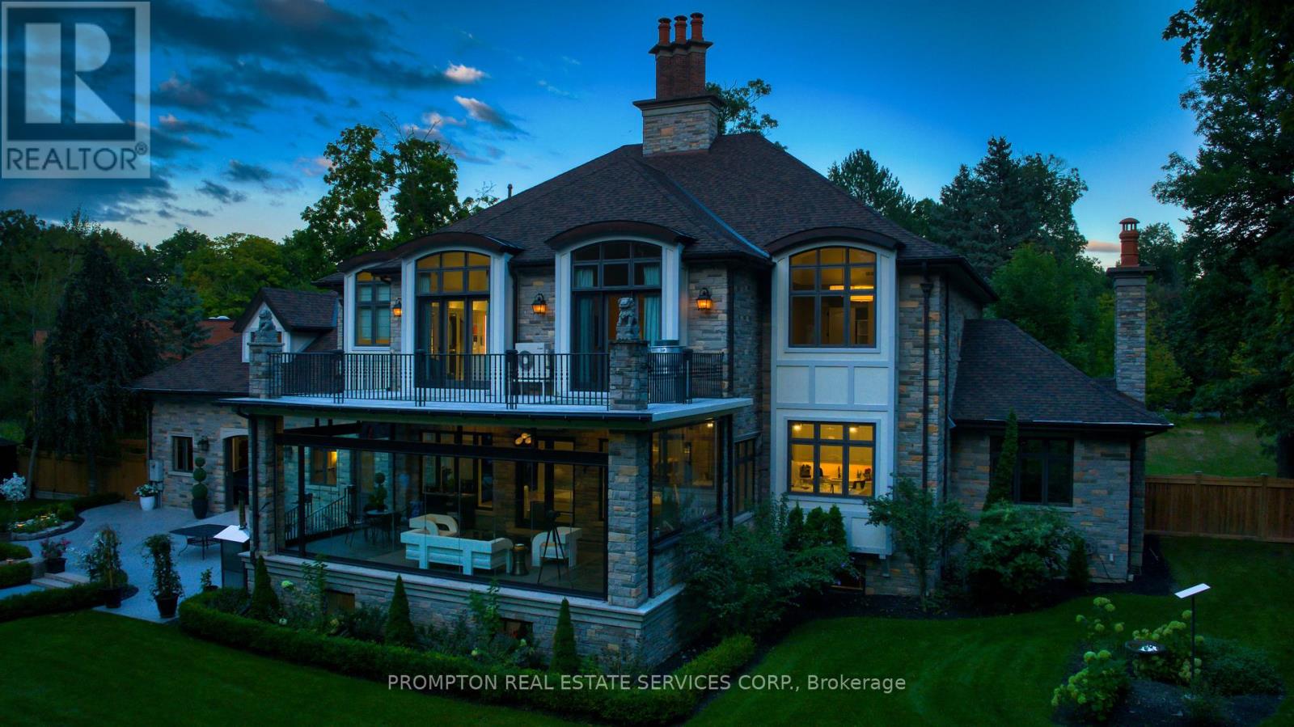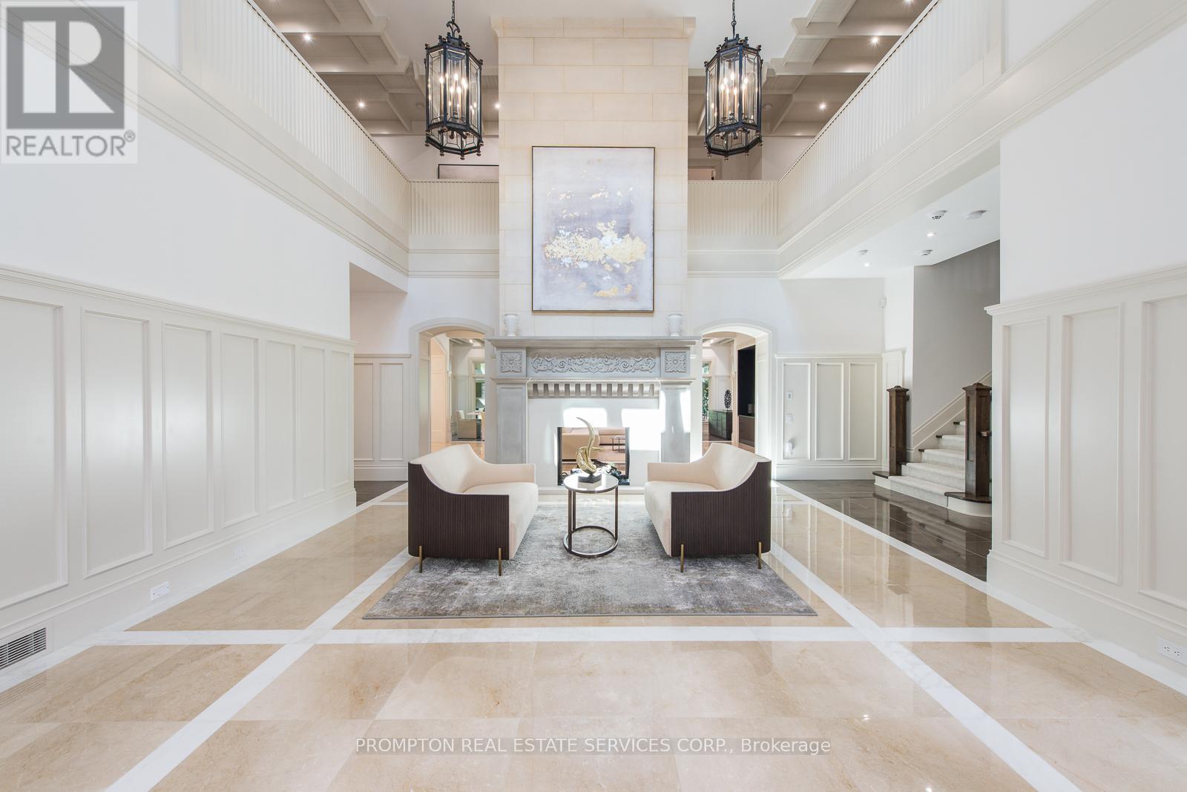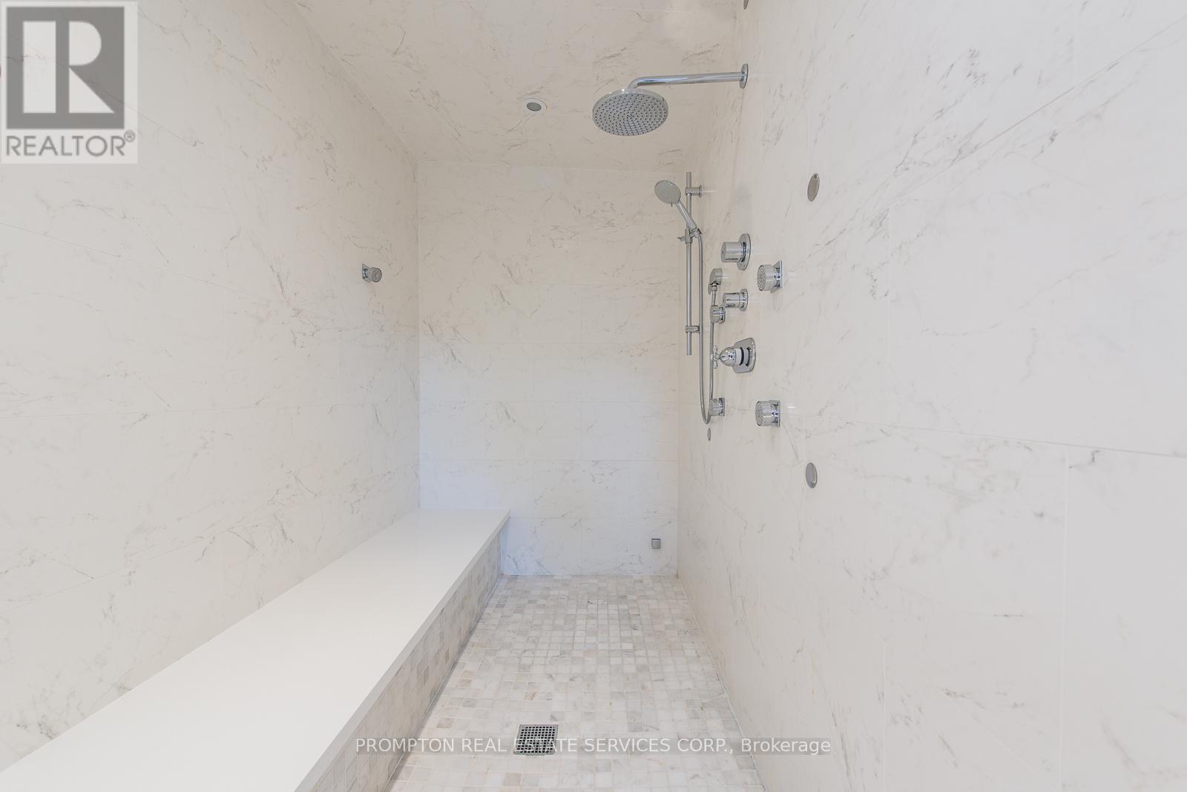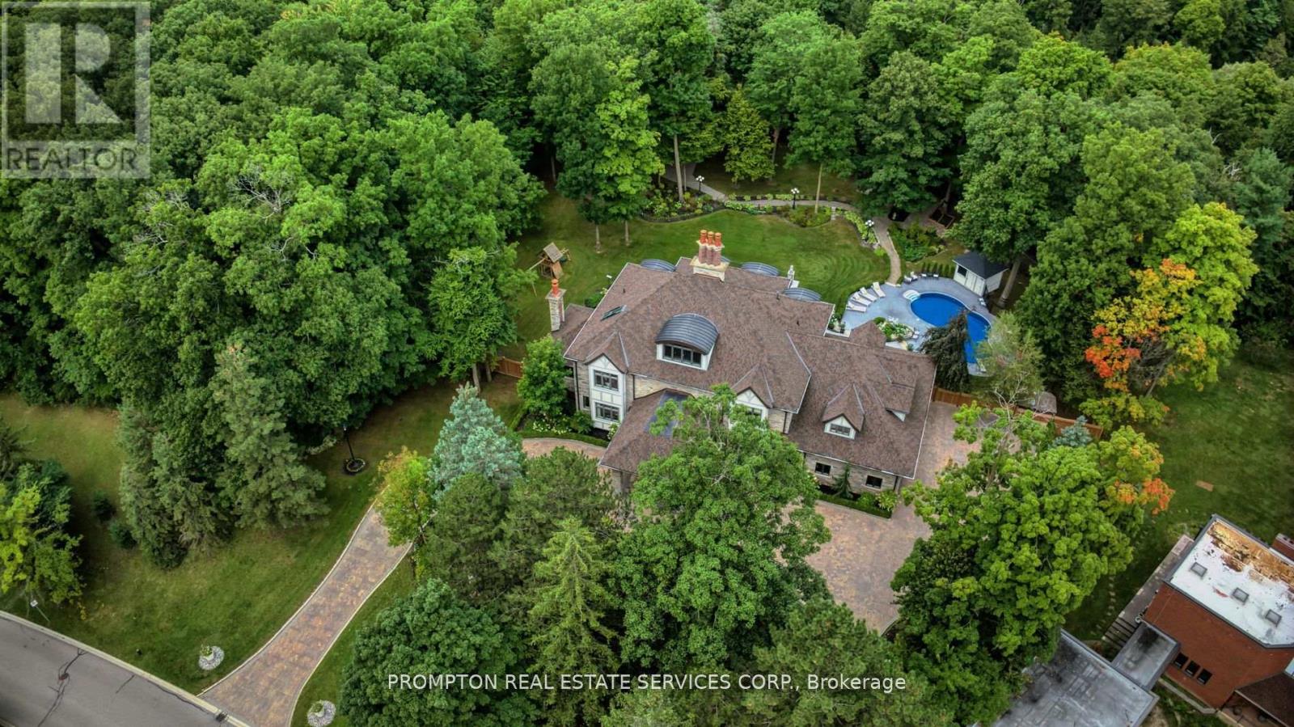40 Golf Avenue Vaughan, Ontario L4L 3A5
$10,888,000
Welcome to 40 Golf Avenue, an extraordinary estate offering over 11,000 square feet of luxurious living space in the prestigious Pinewood Estates of Woodbridge. This meticulously renovated mansion, set on a private ravine lot in Pine Valley, blends timeless elegance with modern amenities. The exterior features a stunning combination of Briarhill stone and stucco, complemented by a grand portico entrance and circular driveway that makes an impressive first impression. Inside, the home includes a custom elevator for easy access across all levels. Restored marble floors, using high-quality stones such as Carrera marble, enhance the luxurious feel throughout. The chefs kitchen is equipped with top-tier appliances, custom cabinetry, and expansive countertops, perfect for both everyday meals and entertaining. The sunroom features a built-in barbecue, with sliding glass doors that open during the summer and close during the winter, all equipped with its own exhaust system for year-round comfort. The second-floor master bedroom is a private retreat, complete with its own terrace, a spacious walk-in closet, a makeup area, and a steam sauna. The sitting area is ideal for relaxing with TV or enjoying coffee from the built-in coffee station. Outside, the beautifully landscaped grounds feature a luxurious swimming pool and a poolside bar, perfect for outdoor gatherings and relaxation. The property also enjoys the use of an additional half-acre of conservation land, providing extra privacy and a sense of openness. The basement offers a cozy fireplace, bar, recreation room, spa, and dry sauna, making it the ideal space for unwinding. The home is fully equipped with a geothermal heating system and an automated irrigation system, ensuring a dust-free, energy-efficient environment. A standout architectural feature is the third-floor loft, with a glass floor overlooking the grand foyer below, adding a unique and stylish touch. (id:24801)
Property Details
| MLS® Number | N11955219 |
| Property Type | Single Family |
| Community Name | East Woodbridge |
| Features | Irregular Lot Size, Ravine, Lighting, Sauna |
| Parking Space Total | 24 |
| Pool Type | Inground Pool |
Building
| Bathroom Total | 9 |
| Bedrooms Above Ground | 5 |
| Bedrooms Below Ground | 1 |
| Bedrooms Total | 6 |
| Amenities | Fireplace(s) |
| Appliances | Barbeque, Central Vacuum, Oven - Built-in, Window Coverings |
| Basement Development | Finished |
| Basement Type | N/a (finished) |
| Construction Style Attachment | Detached |
| Cooling Type | Central Air Conditioning |
| Exterior Finish | Stucco, Stone |
| Fire Protection | Alarm System, Monitored Alarm, Security System |
| Fireplace Present | Yes |
| Fireplace Total | 4 |
| Flooring Type | Marble, Hardwood |
| Foundation Type | Concrete |
| Half Bath Total | 1 |
| Heating Fuel | Natural Gas |
| Heating Type | Forced Air |
| Stories Total | 3 |
| Size Interior | 5,000 - 100,000 Ft2 |
| Type | House |
| Utility Water | Municipal Water |
Parking
| Garage |
Land
| Acreage | No |
| Landscape Features | Lawn Sprinkler |
| Sewer | Sanitary Sewer |
| Size Depth | 269 Ft ,10 In |
| Size Frontage | 134 Ft |
| Size Irregular | 134 X 269.9 Ft |
| Size Total Text | 134 X 269.9 Ft |
Rooms
| Level | Type | Length | Width | Dimensions |
|---|---|---|---|---|
| Second Level | Bedroom 4 | 4.37 m | 6.07 m | 4.37 m x 6.07 m |
| Second Level | Primary Bedroom | 7.4 m | 4.59 m | 7.4 m x 4.59 m |
| Second Level | Bedroom 2 | 6.09 m | 4.21 m | 6.09 m x 4.21 m |
| Second Level | Bedroom 3 | 5.72 m | 5.96 m | 5.72 m x 5.96 m |
| Main Level | Living Room | 7.63 m | 9.5 m | 7.63 m x 9.5 m |
| Main Level | Dining Room | 5.53 m | 5.96 m | 5.53 m x 5.96 m |
| Main Level | Library | 5.87 m | 4.12 m | 5.87 m x 4.12 m |
| Main Level | Kitchen | 6.13 m | 4.98 m | 6.13 m x 4.98 m |
| Main Level | Eating Area | 2.68 m | 3.39 m | 2.68 m x 3.39 m |
| Main Level | Great Room | 8.13 m | 9.19 m | 8.13 m x 9.19 m |
| Main Level | Laundry Room | 5.43 m | 2.68 m | 5.43 m x 2.68 m |
Utilities
| Cable | Installed |
| Sewer | Installed |
https://www.realtor.ca/real-estate/27875513/40-golf-avenue-vaughan-east-woodbridge-east-woodbridge
Contact Us
Contact us for more information
Amir-Reza Bagher-Zadeh
Broker
(905) 399-9787
www.abregroup.com/
www.linkedin.com/in/amirrezabagherzadehabregroup/
357 Front Street W.
Toronto, Ontario M5V 3S8
(416) 883-3888
(416) 883-3887
Audrey Felicia Fleming
Salesperson
www.abregroup.com
357 Front Street W.
Toronto, Ontario M5V 3S8
(416) 883-3888
(416) 883-3887













































