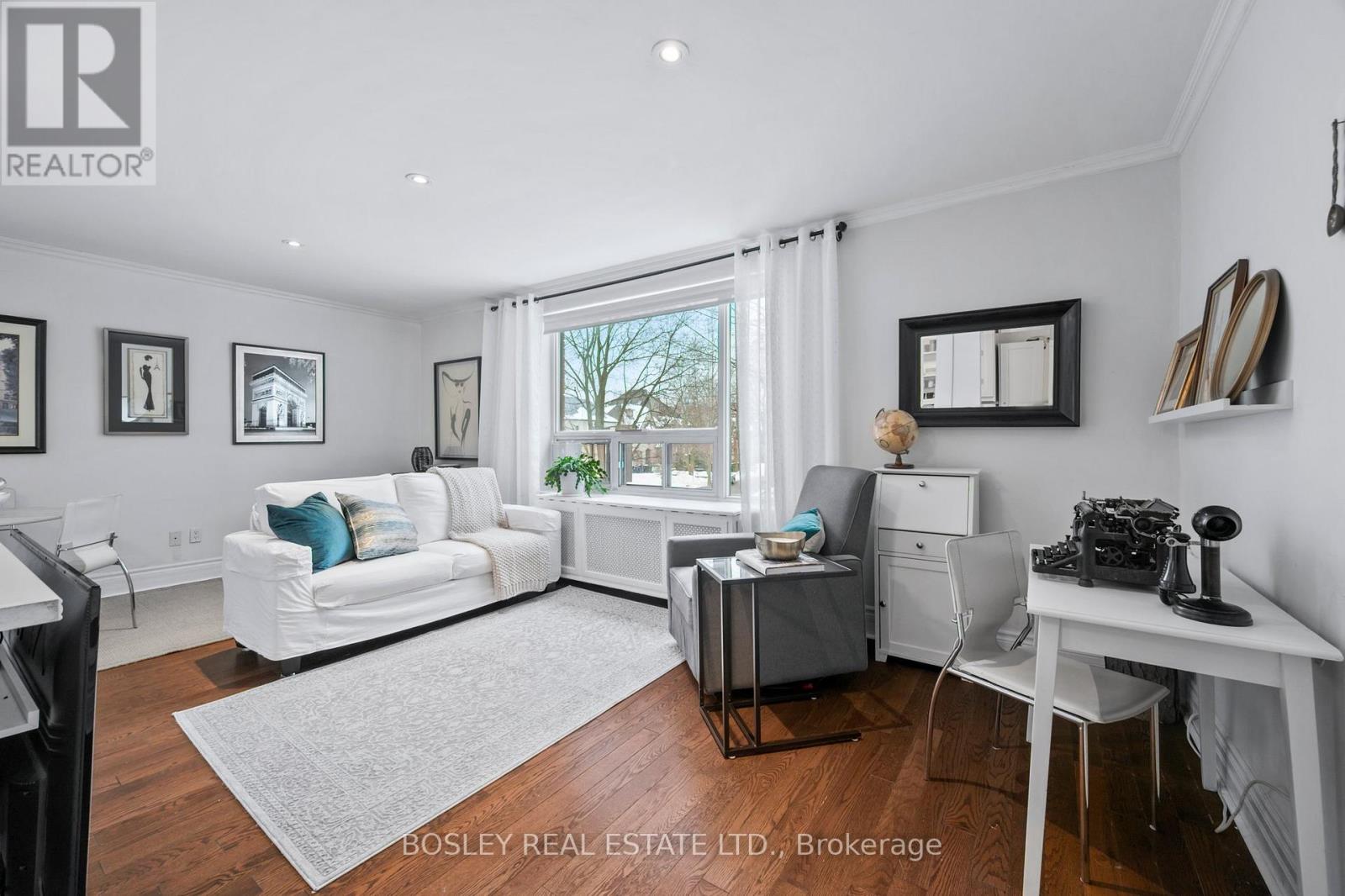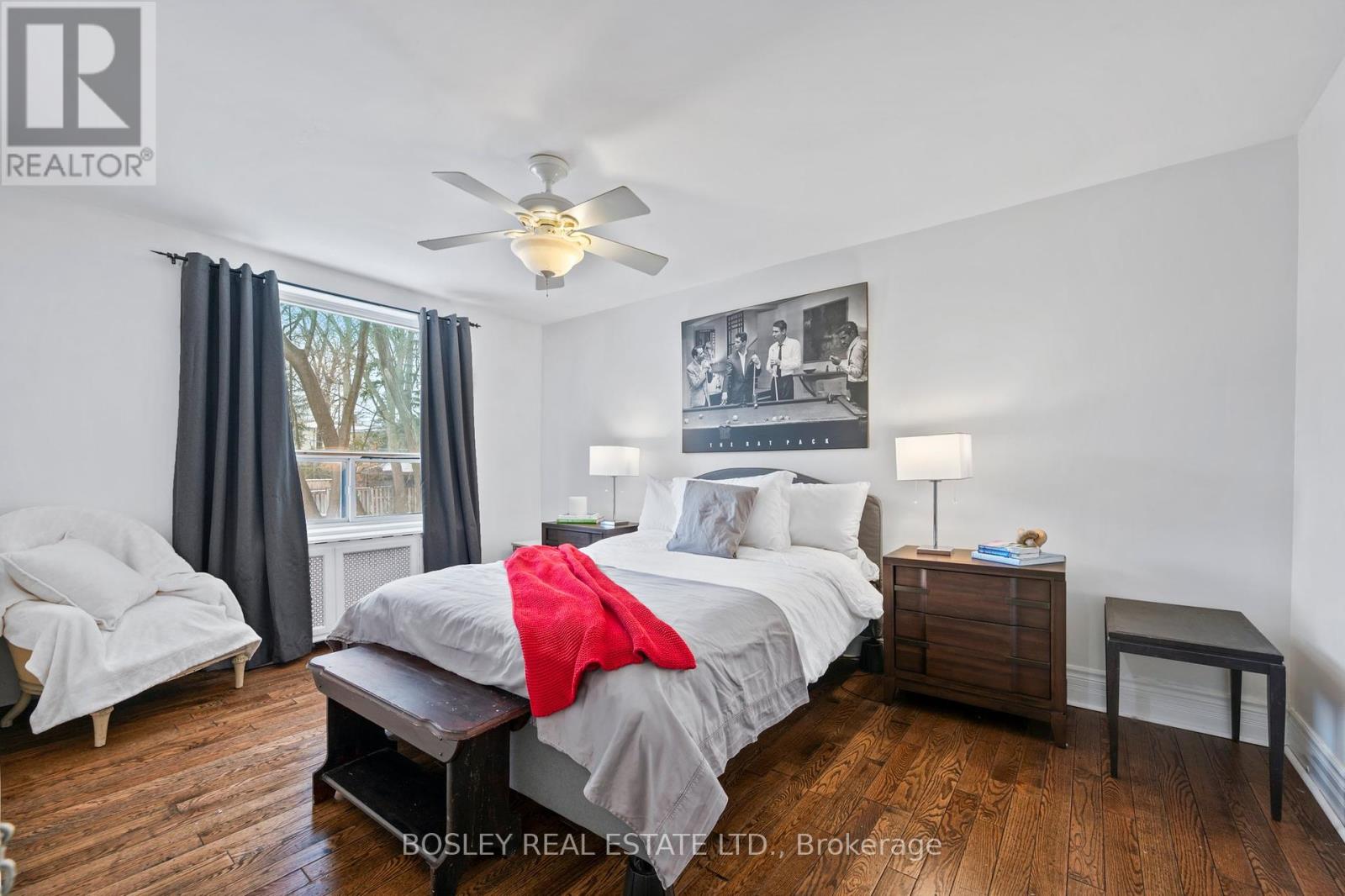206 - 2550 Bathurst Street Toronto, Ontario M6B 2Z2
$558,000Maintenance, Heat, Electricity, Water, Common Area Maintenance, Insurance, Parking
$1,135.19 Monthly
Maintenance, Heat, Electricity, Water, Common Area Maintenance, Insurance, Parking
$1,135.19 MonthlyNot Your Average Condo Forest Hill Living at Its Finest! Tired of cookie-cutter condos that feel more like a shoebox than a home? Step into over 1,000 square feet of bright, airy, and beautifully laid-out living space in the heart of Forest Hill.This corner suite is flooded with natural light (yes, actual sunshine!) and boasts real hardwood floors, a renovated open-concept kitchen thats just waiting for your next dinner party, and two spacious bedrooms that dont skimp on comfort. Nestled in a boutique building, this gem is perfectly positioned just a short stroll from the best of Bathurst & Eglinton: think coffee shops, restaurants, and all the urban conveniences you love. Plus, youre surrounded by green space, with Cedarvale Park, Viewmount Park, Memorial Park, and the Kay Gardiner Beltline just a heartbeat away. Spacious. Stylish. Steps to everything. Quiet unit, building and area! Dont miss this one! (id:24801)
Property Details
| MLS® Number | C11955395 |
| Property Type | Single Family |
| Community Name | Forest Hill North |
| Amenities Near By | Park, Place Of Worship, Public Transit, Schools |
| Community Features | Pet Restrictions |
| Features | Carpet Free |
| Parking Space Total | 1 |
Building
| Bathroom Total | 1 |
| Bedrooms Above Ground | 2 |
| Bedrooms Total | 2 |
| Amenities | Recreation Centre, Storage - Locker |
| Appliances | Dishwasher, Refrigerator, Stove, Window Coverings |
| Exterior Finish | Brick |
| Fire Protection | Smoke Detectors |
| Flooring Type | Hardwood, Ceramic |
| Heating Fuel | Natural Gas |
| Heating Type | Radiant Heat |
| Size Interior | 1,000 - 1,199 Ft2 |
| Type | Apartment |
Parking
| Underground |
Land
| Acreage | No |
| Land Amenities | Park, Place Of Worship, Public Transit, Schools |
Rooms
| Level | Type | Length | Width | Dimensions |
|---|---|---|---|---|
| Main Level | Living Room | 6.06 m | 3.17 m | 6.06 m x 3.17 m |
| Main Level | Kitchen | 6.06 m | 2.43 m | 6.06 m x 2.43 m |
| Main Level | Primary Bedroom | 3.25 m | 4.67 m | 3.25 m x 4.67 m |
| Main Level | Bedroom 2 | 3.05 m | 3.81 m | 3.05 m x 3.81 m |
| Main Level | Dining Room | 6.06 m | 3.17 m | 6.06 m x 3.17 m |
Contact Us
Contact us for more information
Davelle Morrison
Broker
www.morrisonsellsrealestate.com/
www.facebook.com/MorrisonSellsRealEstate/
twitter.com/DavelleMorrison
www.linkedin.com/in/davellemorrison?trk=hp-identity-name
103 Vanderhoof Avenue
Toronto, Ontario M4G 2H5
(416) 322-8000
(416) 322-8800
Steve Cook
Salesperson
morrisonsellsrealestate.com/
103 Vanderhoof Avenue
Toronto, Ontario M4G 2H5
(416) 322-8000
(416) 322-8800
























