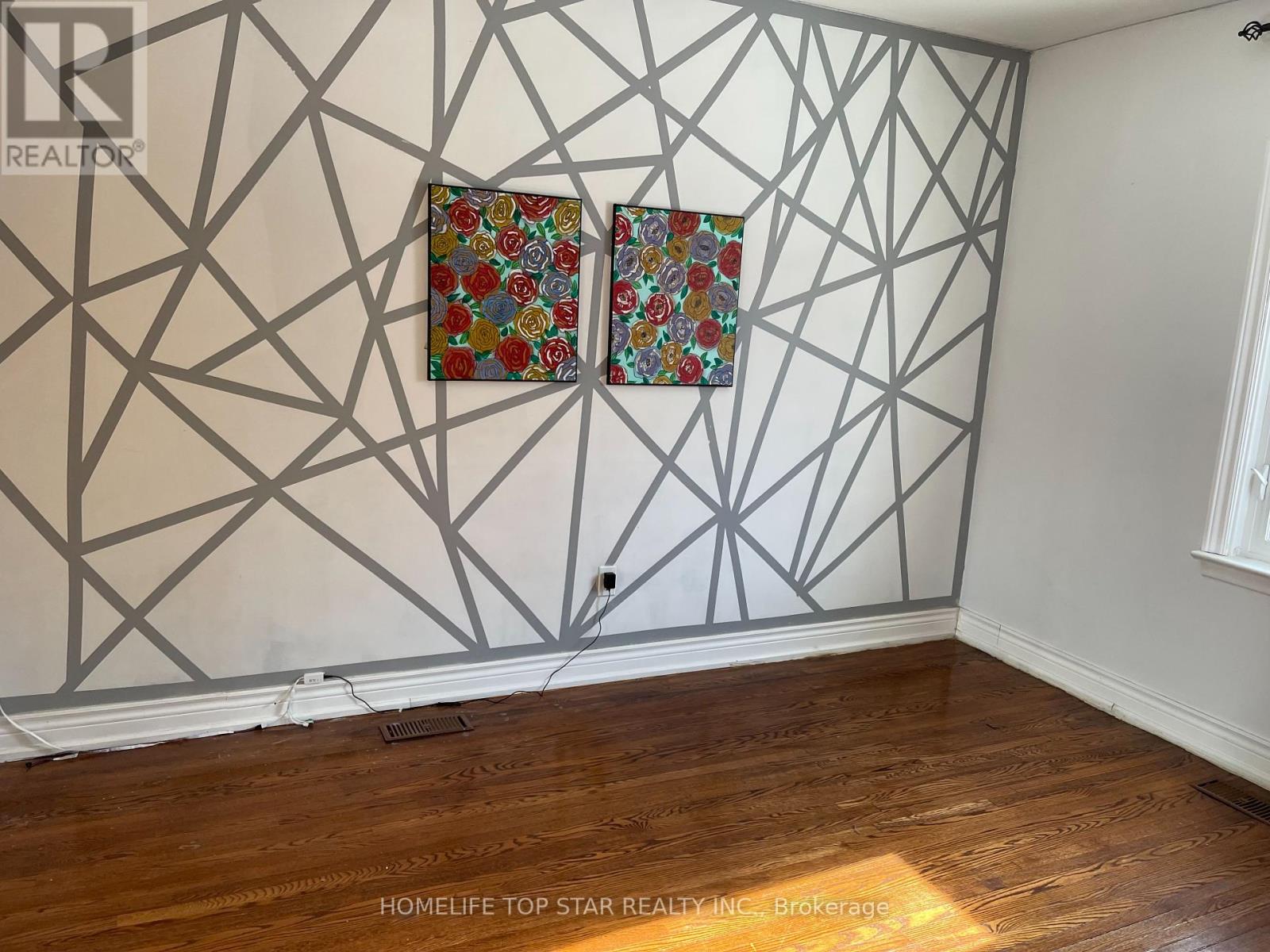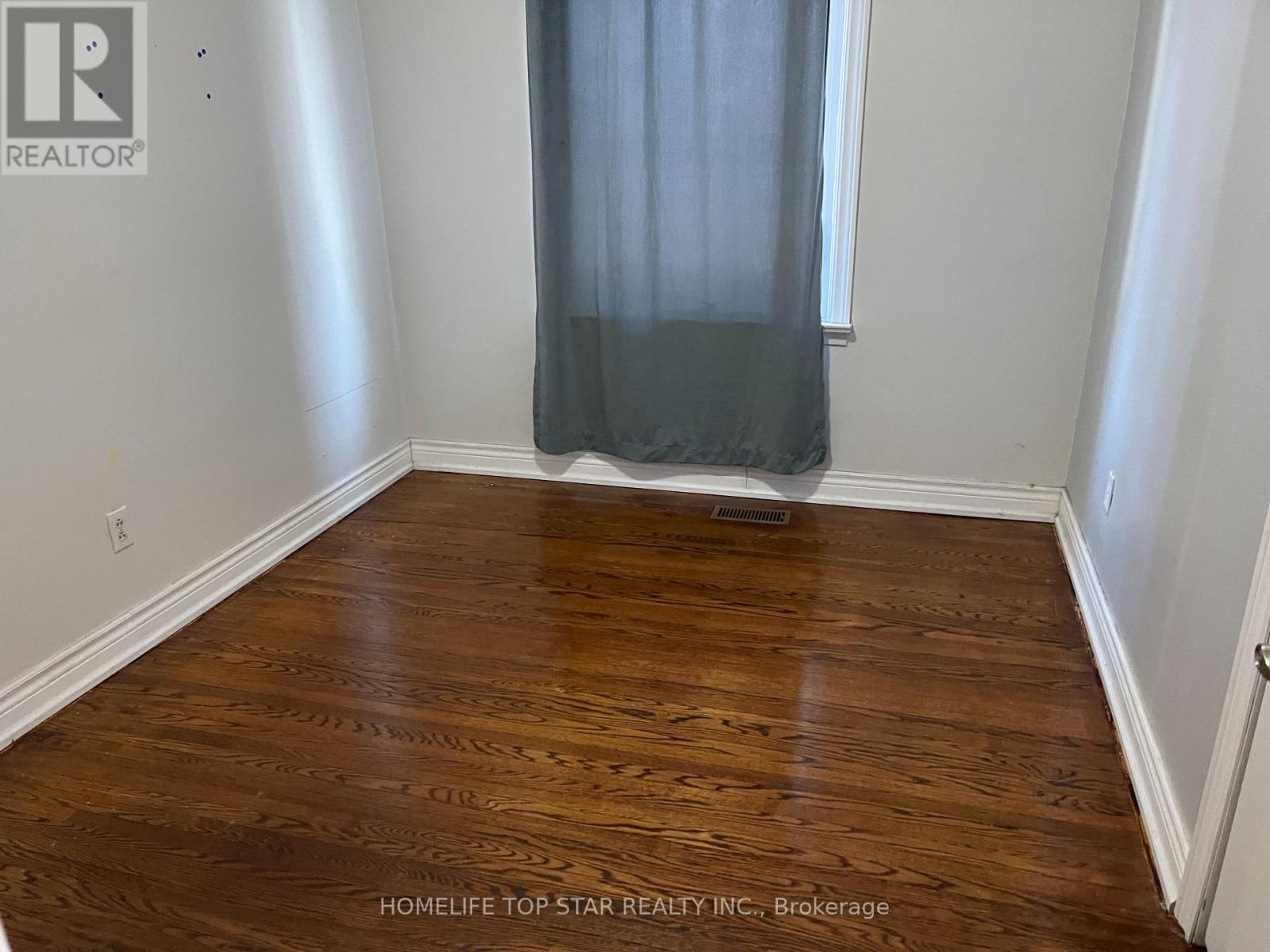183 Sedgemount Drive Toronto, Ontario M1H 1Y1
$899,999
Welcome to this stunning bright property in the highly sought-after neighborhood close to Universities and Colleges, with easy access to the 401. The home features 3+2 bedrooms. Spent In Upgrading New A/C, Furnace, Open Concept Upgraded Kitchen With Island Quartz Countertop. Potential Income basement an in-law suite, featuring a separate side entrance with huge Foyer/Living, kitchen, Dining/Recreation room, Laundry, Full bathroom with **Relish Style Of Jacuzzi**. Steps To Transit, School And All Amenities. High-End S/S Appliances Gas Stove. Highly Potential On This Home. Please Don't miss this Fantastic Opportunity! **** EXTRAS **** S/S Double Door Fridge, Gas Stove, Dishwasher Front Load Washer & Dryer, Existing All Elf's. (id:24801)
Property Details
| MLS® Number | E11955326 |
| Property Type | Single Family |
| Community Name | Woburn |
| Parking Space Total | 4 |
Building
| Bathroom Total | 2 |
| Bedrooms Above Ground | 3 |
| Bedrooms Below Ground | 2 |
| Bedrooms Total | 5 |
| Architectural Style | Bungalow |
| Basement Development | Finished |
| Basement Type | N/a (finished) |
| Construction Style Attachment | Detached |
| Cooling Type | Central Air Conditioning |
| Exterior Finish | Brick |
| Flooring Type | Tile, Laminate, Hardwood |
| Foundation Type | Block |
| Heating Fuel | Natural Gas |
| Heating Type | Forced Air |
| Stories Total | 1 |
| Type | House |
| Utility Water | Municipal Water |
Land
| Acreage | No |
| Sewer | Sanitary Sewer |
| Size Depth | 119 Ft ,6 In |
| Size Frontage | 42 Ft |
| Size Irregular | 42.05 X 119.5 Ft |
| Size Total Text | 42.05 X 119.5 Ft |
Rooms
| Level | Type | Length | Width | Dimensions |
|---|---|---|---|---|
| Basement | Recreational, Games Room | 3.8 m | 4.92 m | 3.8 m x 4.92 m |
| Basement | Bedroom 4 | 4.17 m | 519 m | 4.17 m x 519 m |
| Basement | Bedroom 5 | 2.22 m | 3.35 m | 2.22 m x 3.35 m |
| Basement | Kitchen | 3.76 m | 2.14 m | 3.76 m x 2.14 m |
| Main Level | Foyer | 2.49 m | 1.68 m | 2.49 m x 1.68 m |
| Main Level | Living Room | 5.2 m | 5.83 m | 5.2 m x 5.83 m |
| Main Level | Dining Room | 5.2 m | 5.83 m | 5.2 m x 5.83 m |
| Main Level | Kitchen | 3.76 m | 2.14 m | 3.76 m x 2.14 m |
| Main Level | Primary Bedroom | 3.29 m | 3.74 m | 3.29 m x 3.74 m |
| Main Level | Bedroom 2 | 2.56 m | 3.26 m | 2.56 m x 3.26 m |
| Main Level | Bedroom 3 | 2.56 m | 3.26 m | 2.56 m x 3.26 m |
https://www.realtor.ca/real-estate/27875702/183-sedgemount-drive-toronto-woburn-woburn
Contact Us
Contact us for more information
Kabirul Islam
Salesperson
(647) 740-3058
9889 Markham Rd , Suite 201
Markham, Ontario L6E 0B7
(905) 209-1400
(905) 209-1403












