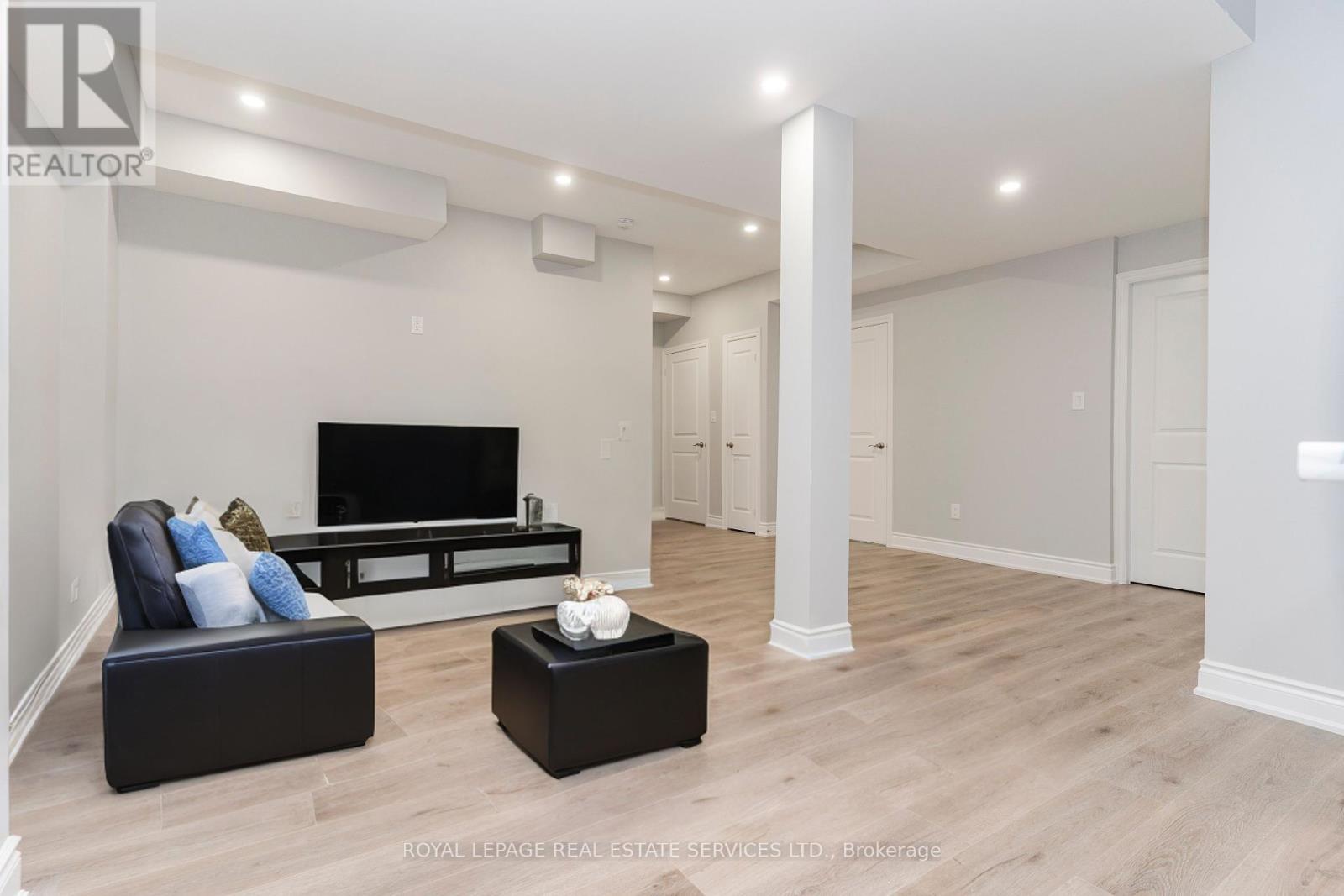Bsmt - 99 North Park Boulevard Oakville, Ontario L6M 0W8
$2,250 Monthly
Welcome To This Newly Built Legal Basement Apartment With A Private Side Entrance! This Open-Concept Space Is Filled With Natural Light, Creating A Warm And Inviting Atmosphere. Featuring 9-Foot Ceilings Throughout, The Designer Kitchen Boasts Stainless Steel Appliances And Ample Cabinet Space. Two Spacious Bedrooms With Large Windows Offer Comfort And Brightness. A Luxurious Modern Washroom Adds To The Appeal. Enjoy The Convenience Of A Separate In-Unit Laundry For Tenant Use Only And One Included Parking Spot. Conveniently Located Close To Parks, Schools, Shopping, Grocery Stores, And The Community Center. A Perfect Place To Call Home! Pictures Virtually Staged And Prior To Tenant **EXTRAS** Tenant pays 30% Utilities. (id:24801)
Property Details
| MLS® Number | W11955321 |
| Property Type | Single Family |
| Community Name | Rural Oakville |
| Amenities Near By | Hospital, Park, Schools |
| Community Features | Community Centre |
| Features | Cul-de-sac, Irregular Lot Size, Flat Site, Paved Yard, In-law Suite |
| Parking Space Total | 1 |
Building
| Bathroom Total | 1 |
| Bedrooms Above Ground | 2 |
| Bedrooms Total | 2 |
| Appliances | Dishwasher, Hood Fan, Microwave, Refrigerator, Stove |
| Basement Development | Finished |
| Basement Features | Separate Entrance, Walk Out |
| Basement Type | N/a (finished) |
| Construction Style Attachment | Detached |
| Cooling Type | Central Air Conditioning |
| Exterior Finish | Brick |
| Fire Protection | Smoke Detectors |
| Flooring Type | Vinyl, Ceramic |
| Foundation Type | Concrete |
| Heating Fuel | Natural Gas |
| Heating Type | Forced Air |
| Size Interior | 700 - 1,100 Ft2 |
| Type | House |
| Utility Water | Municipal Water |
Land
| Acreage | No |
| Fence Type | Fenced Yard |
| Land Amenities | Hospital, Park, Schools |
| Landscape Features | Landscaped |
| Size Total Text | Under 1/2 Acre |
Rooms
| Level | Type | Length | Width | Dimensions |
|---|---|---|---|---|
| Basement | Living Room | 5.79 m | 8.07 m | 5.79 m x 8.07 m |
| Basement | Kitchen | 2.18 m | 3.15 m | 2.18 m x 3.15 m |
| Basement | Dining Room | 5.79 m | 8.07 m | 5.79 m x 8.07 m |
| Basement | Bedroom | 3.66 m | 3.66 m | 3.66 m x 3.66 m |
| Basement | Bedroom 2 | 3.61 m | 3.04 m | 3.61 m x 3.04 m |
| Basement | Laundry Room | 1.75 m | 2.92 m | 1.75 m x 2.92 m |
Utilities
| Cable | Available |
| Sewer | Installed |
https://www.realtor.ca/real-estate/27875764/bsmt-99-north-park-boulevard-oakville-rural-oakville
Contact Us
Contact us for more information
Avi Rooplal
Salesperson
2520 Eglinton Ave West #207c
Mississauga, Ontario L5M 0Y4
(905) 828-1122
(905) 828-7925



























