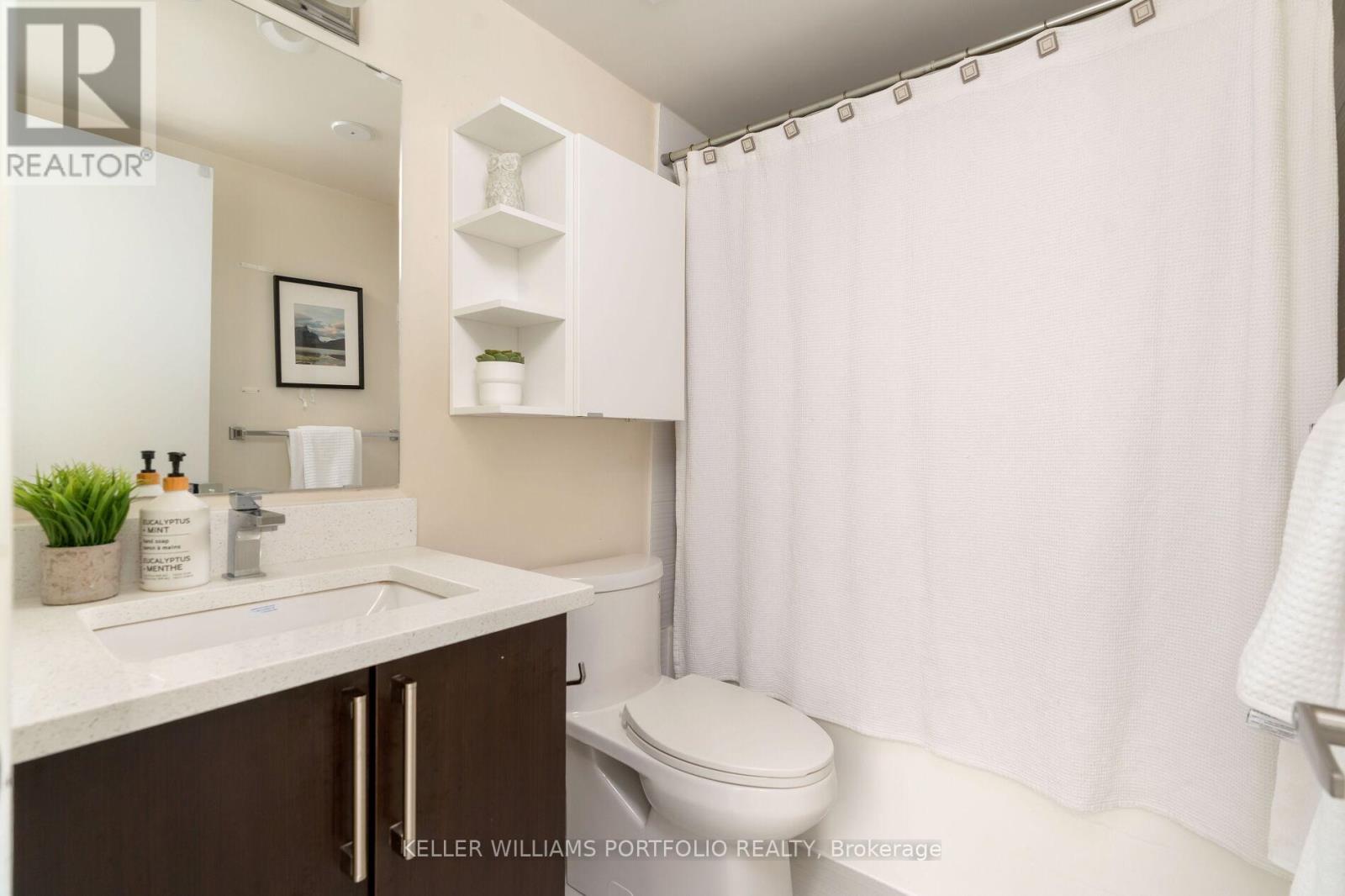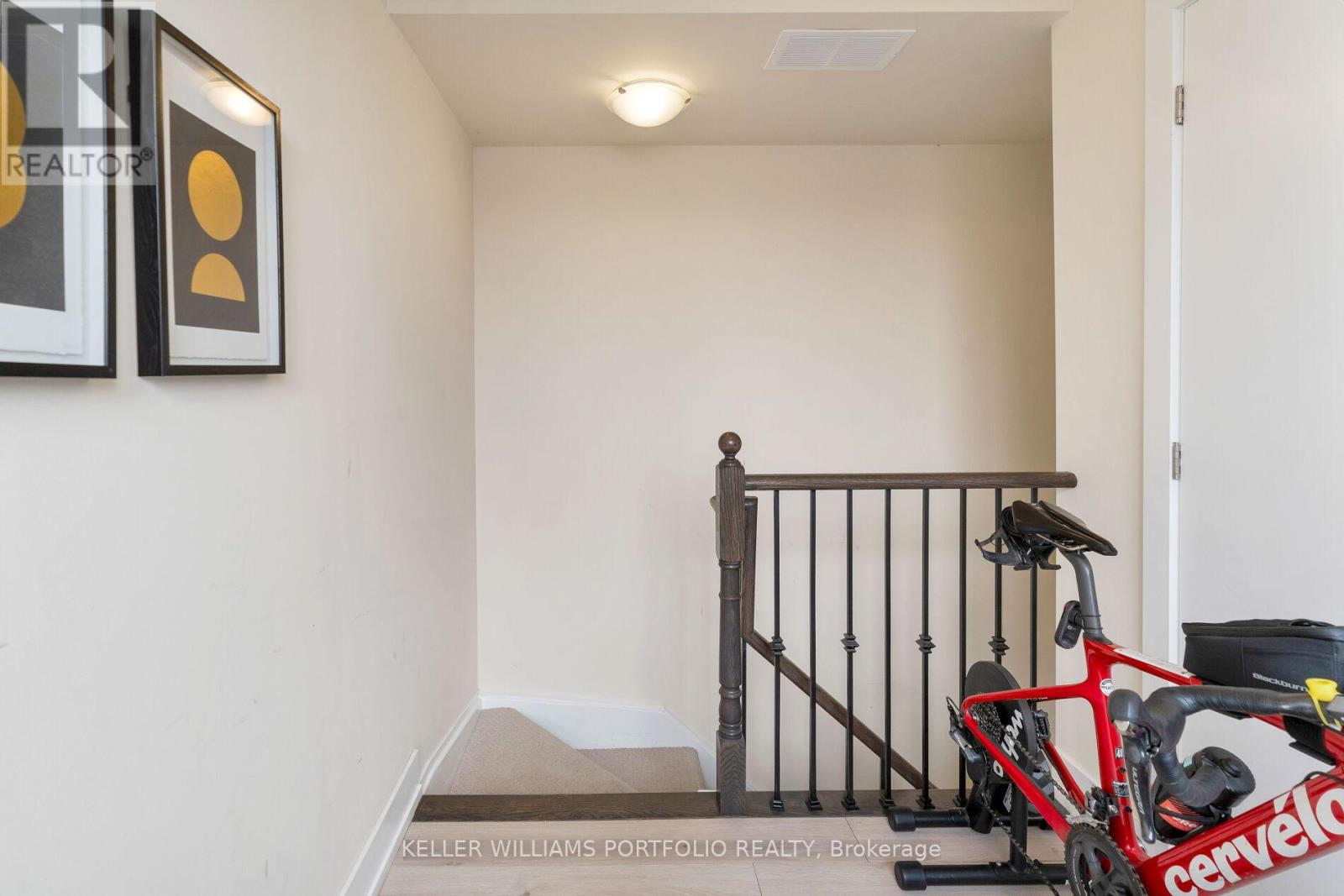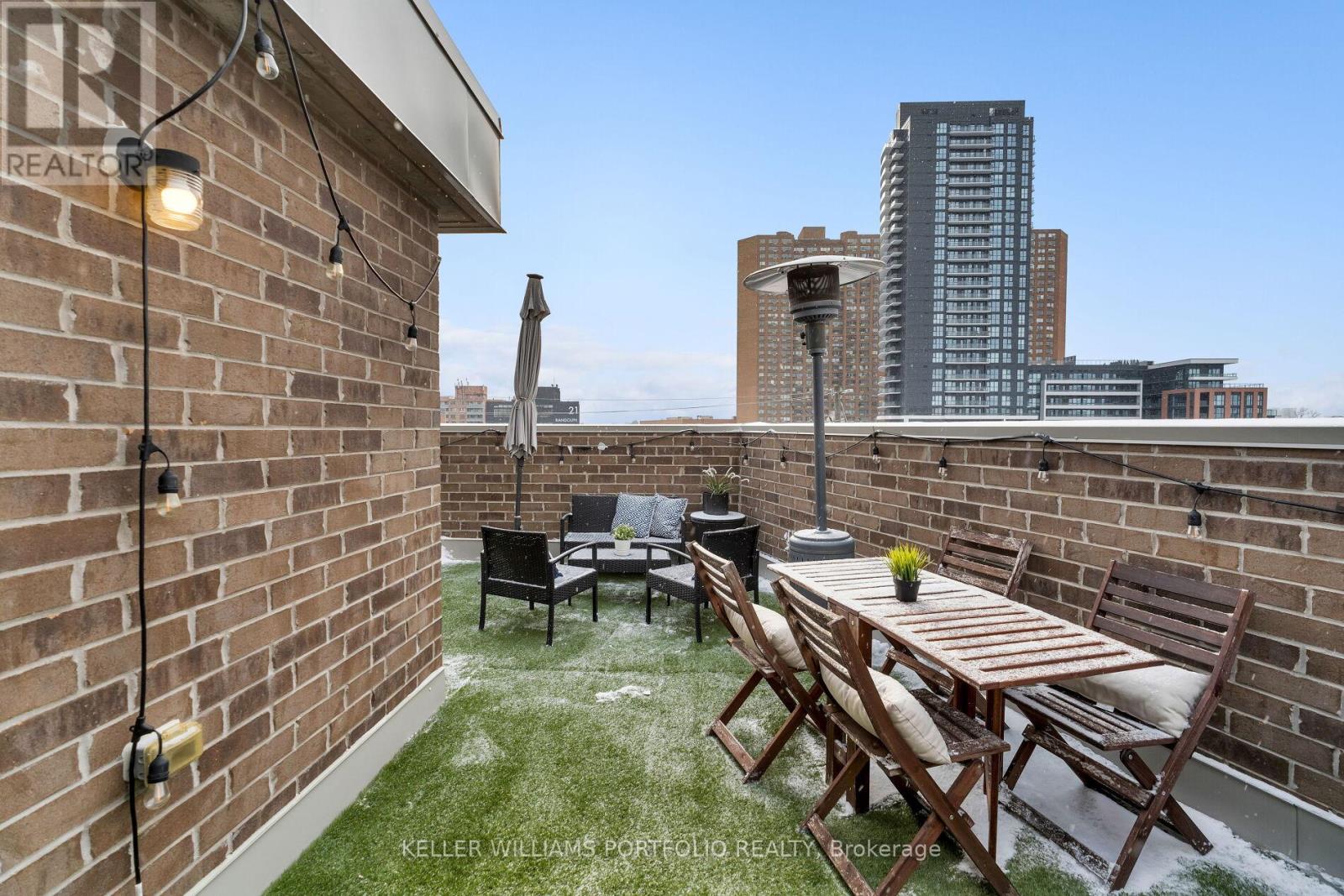13 - 26 Ernest Avenue Toronto, Ontario M6P 3M7
$1,295,000Maintenance, Parcel of Tied Land
$364.50 Monthly
Maintenance, Parcel of Tied Land
$364.50 MonthlyExceptional Corner-Unit Freehold Townhome in the Desirable and Vibrant Junction Triangle Neighbourhood! Largest Total Sq Ft Unit in Complex. This Home Boasts a Bright, Open-Concept Design with 9-foot Ceilings, Hardwood Floors Throughout, Recessed Lighting, and Elegant Quartz Countertops. The Primary Bdrm Offers a Peaceful Escape with Spacious Walk-in Closet and Luxurious 6-piece Ensuite. Each of the 3 Bedrooms is Generously Sized. Murphy Bed in 3rd Bdrm Makes for a Versatile Space, easily Transforming from a Cozy Guest Room to a Functional Office or Additional Living Area when not in use. Enjoy the Huge Private Rooftop Terrace, Fully Equipped with a Gas Line for Barbecuing and a Water Line for Gardening, the Perfect Spot to Unwind and take in Stunning S/W Sunset Views. The Chefs Kitchen Comes Fully Outfitted with Premium Jenn-Air Appliances. Conveniently located just steps from GO Transit, TTC, UP Express, Newly Reno'd TO West Rail Path. Fantastic Dining, and Top-Rated Schools. (id:24801)
Property Details
| MLS® Number | W11955340 |
| Property Type | Single Family |
| Community Name | Dovercourt-Wallace Emerson-Junction |
| Features | Irregular Lot Size |
| Parking Space Total | 1 |
Building
| Bathroom Total | 3 |
| Bedrooms Above Ground | 3 |
| Bedrooms Total | 3 |
| Amenities | Separate Heating Controls |
| Appliances | Water Heater - Tankless, Dishwasher, Dryer, Microwave, Refrigerator, Stove, Washer, Window Coverings |
| Construction Style Attachment | Attached |
| Cooling Type | Central Air Conditioning |
| Exterior Finish | Brick |
| Flooring Type | Hardwood, Tile |
| Foundation Type | Poured Concrete |
| Half Bath Total | 1 |
| Heating Fuel | Natural Gas |
| Heating Type | Forced Air |
| Stories Total | 3 |
| Size Interior | 1,500 - 2,000 Ft2 |
| Type | Row / Townhouse |
| Utility Water | Municipal Water |
Land
| Acreage | No |
| Sewer | Sanitary Sewer |
| Size Depth | 22 Ft ,8 In |
| Size Frontage | 28 Ft |
| Size Irregular | 28 X 22.7 Ft ; Irregular Shape |
| Size Total Text | 28 X 22.7 Ft ; Irregular Shape |
Rooms
| Level | Type | Length | Width | Dimensions |
|---|---|---|---|---|
| Second Level | Primary Bedroom | 6.81 m | 4.59 m | 6.81 m x 4.59 m |
| Second Level | Bathroom | 3.34 m | 2.55 m | 3.34 m x 2.55 m |
| Third Level | Bedroom 2 | 5.29 m | 2.99 m | 5.29 m x 2.99 m |
| Third Level | Bedroom 3 | 4.66 m | 3.56 m | 4.66 m x 3.56 m |
| Third Level | Bathroom | 1.74 m | 2.24 m | 1.74 m x 2.24 m |
| Main Level | Living Room | 5.29 m | 3.99 m | 5.29 m x 3.99 m |
| Main Level | Dining Room | 2.23 m | 1.75 m | 2.23 m x 1.75 m |
| Main Level | Kitchen | 2.57 m | 3.99 m | 2.57 m x 3.99 m |
Utilities
| Sewer | Installed |
Contact Us
Contact us for more information
Michael Cambridge
Salesperson
cambridgerealtygroup.ca/
3284 Yonge Street #100
Toronto, Ontario M4N 3M7
(416) 864-3888
(416) 864-3859
HTTP://www.kwportfolio.ca





































