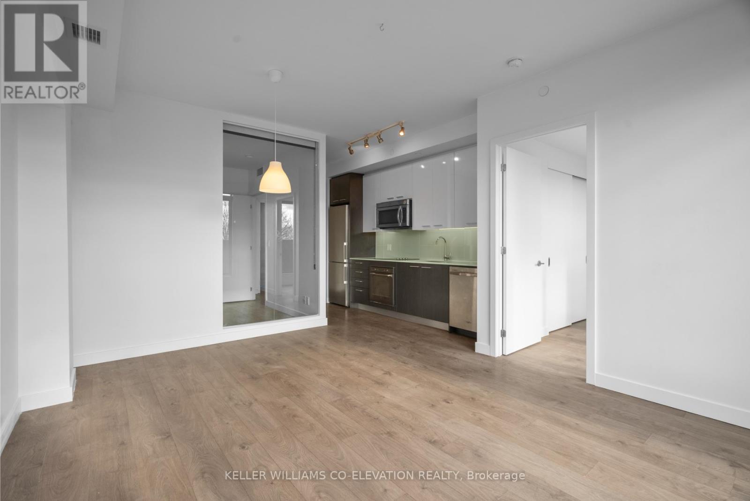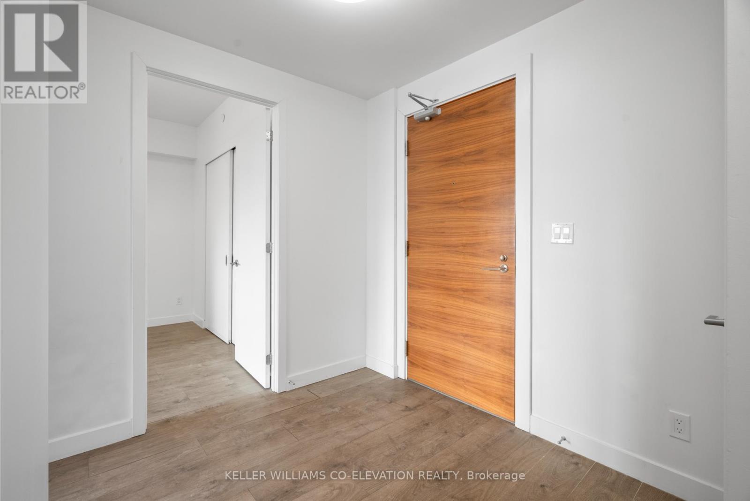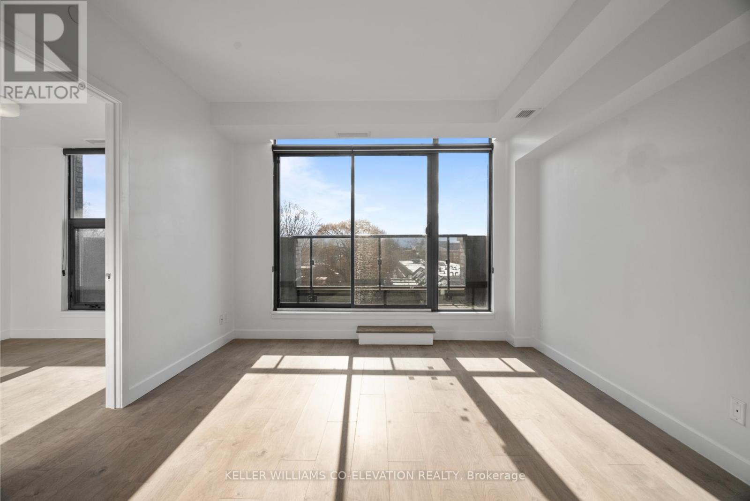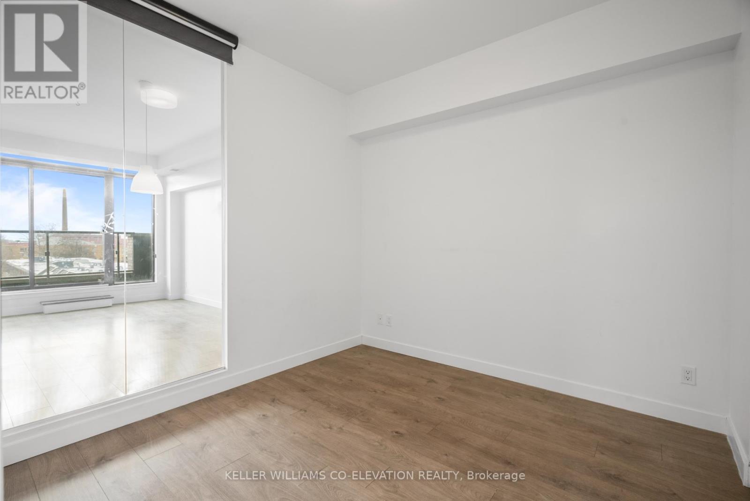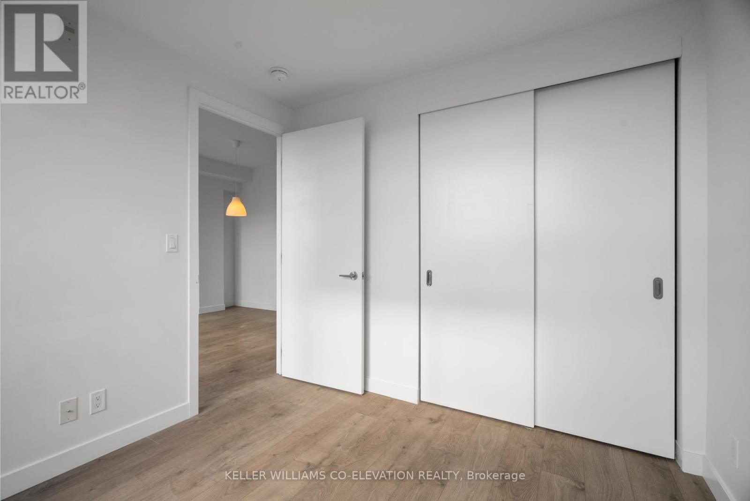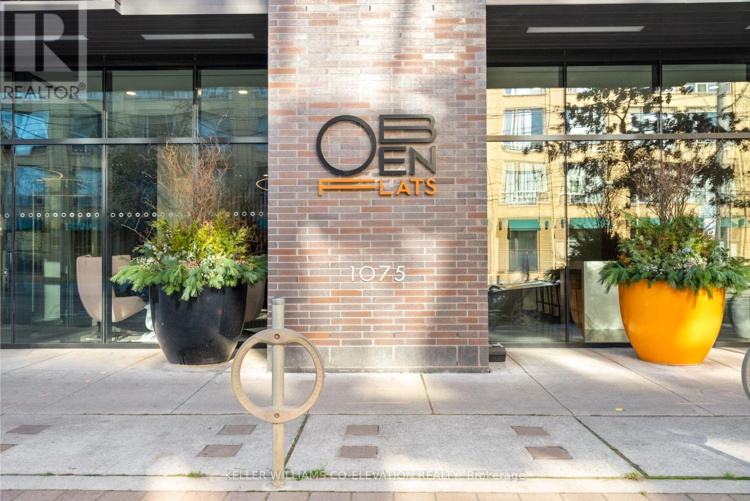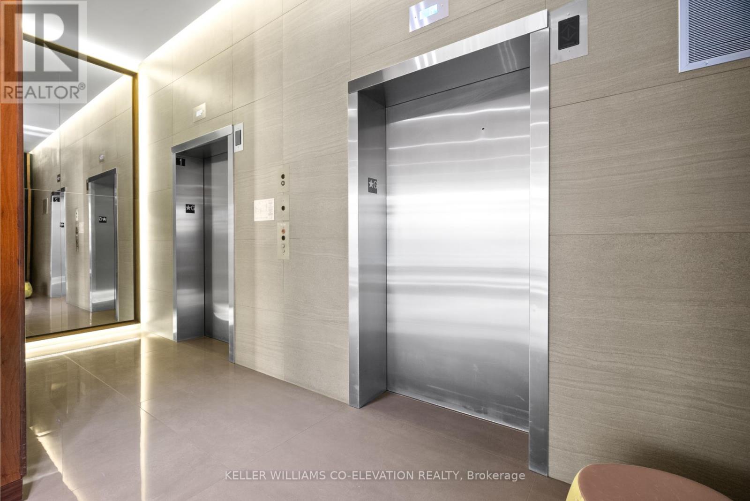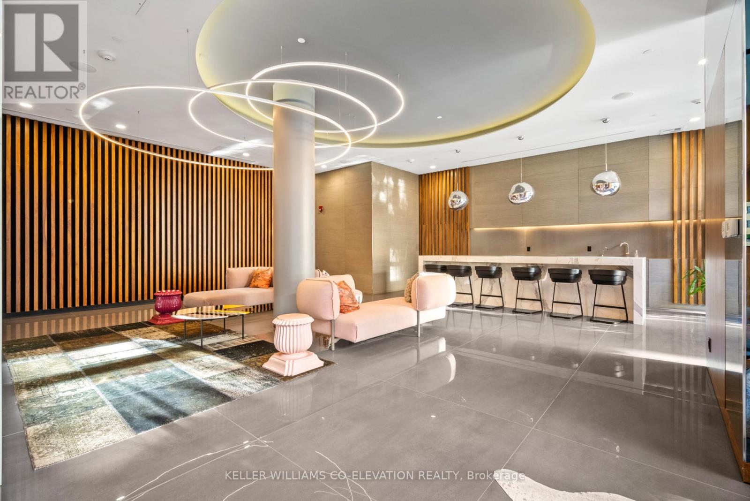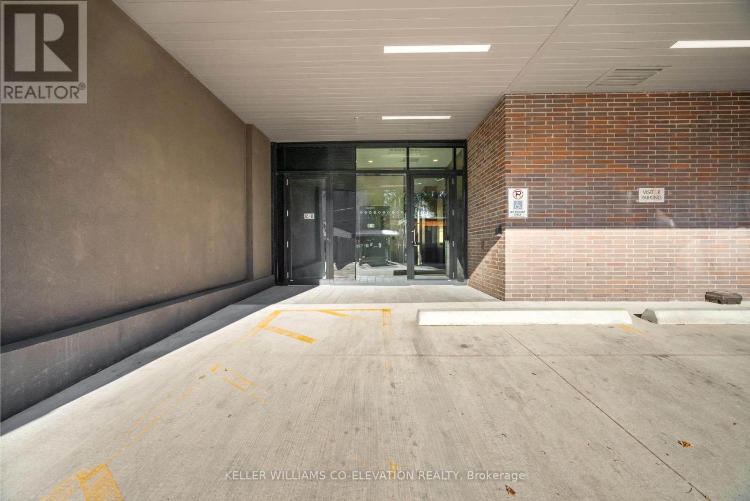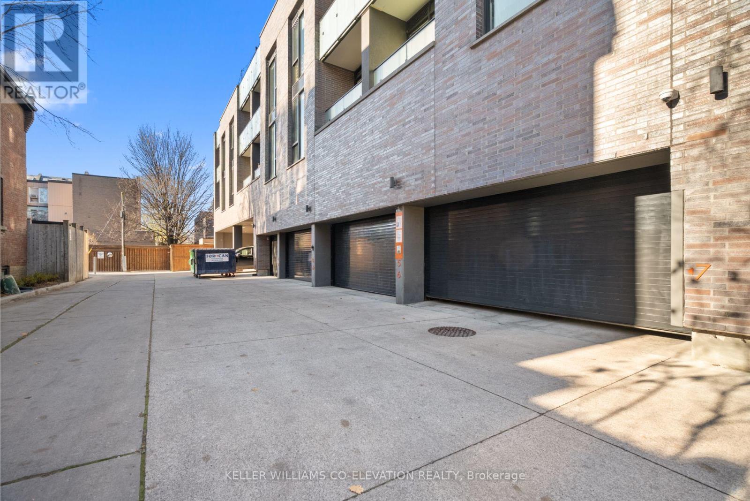502 - 1075 Queen Street E Toronto, Ontario M4M 1K3
$2,900 Monthly
Welcome to the epitome of luxury living in the pulse of Leslieville! This stunning 2-bedroom, 1-bathroom suite is a masterpiece of modern design, offering an open-concept layout that's flooded with natural light and boasts sleek, high-end finishes throughout. The gourmet kitchen, featuring premium stainless steel appliances, seamlessly flows into the spacious living area, perfect for entertaining or relaxing in style. The primary bedroom is nothing short of a sanctuary, with floor-to-ceiling windows that bring the outdoors in, creating a serene and sun-filled retreat. Step outside to your private balcony your very own urban oasis to unwind while soaking in the vibrant energy of the city. With in-suite laundry for your convenience and an impressive lobby to greet you, this building is truly a home that reflects your lifestyle. But the perks don't stop there: the building offers a jaw-dropping rooftop terrace with BBQs for unforgettable nights with friends, a cutting-edge 24-hour gym to keep you at your best, and even a pet grooming station for your furry companions. Living in the heart of Leslieville means being surrounded by trendy cafes, buzzing bars, and all the excitement Toronto has to offer. Don't let this rare opportunity slip by embrace the elevated, stylish living you deserve! **EXTRAS** Hydro & Water is the Responsibility of the Tenant. Locker Available to Rent. (id:24801)
Property Details
| MLS® Number | E11955693 |
| Property Type | Single Family |
| Community Name | South Riverdale |
| Community Features | Pet Restrictions |
| Features | In Suite Laundry |
Building
| Bathroom Total | 1 |
| Bedrooms Above Ground | 2 |
| Bedrooms Total | 2 |
| Amenities | Exercise Centre, Visitor Parking, Storage - Locker |
| Appliances | Cooktop, Dishwasher, Dryer, Microwave, Refrigerator, Stove, Washer |
| Cooling Type | Central Air Conditioning |
| Exterior Finish | Brick |
| Flooring Type | Laminate |
| Heating Fuel | Natural Gas |
| Heating Type | Forced Air |
| Size Interior | 700 - 799 Ft2 |
| Type | Apartment |
Land
| Acreage | No |
Rooms
| Level | Type | Length | Width | Dimensions |
|---|---|---|---|---|
| Flat | Living Room | Measurements not available | ||
| Flat | Dining Room | Measurements not available | ||
| Flat | Kitchen | Measurements not available | ||
| Flat | Bedroom | Measurements not available | ||
| Flat | Bedroom 2 | Measurements not available |
Contact Us
Contact us for more information
Brianna Hill
Broker
(647) 406-4467
www.breezekeys.ca
2100 Bloor St W #7b
Toronto, Ontario M6S 1M7
(416) 236-1392
(416) 800-9108
kwcoelevation.ca/


