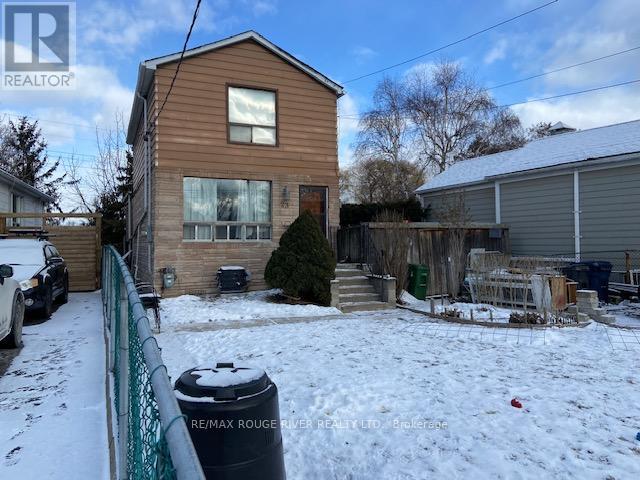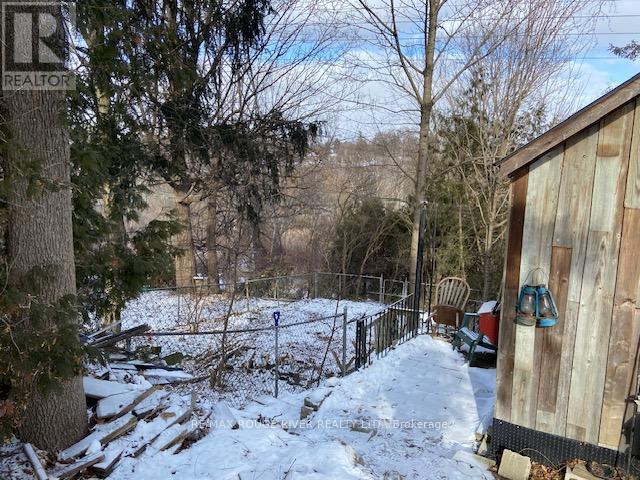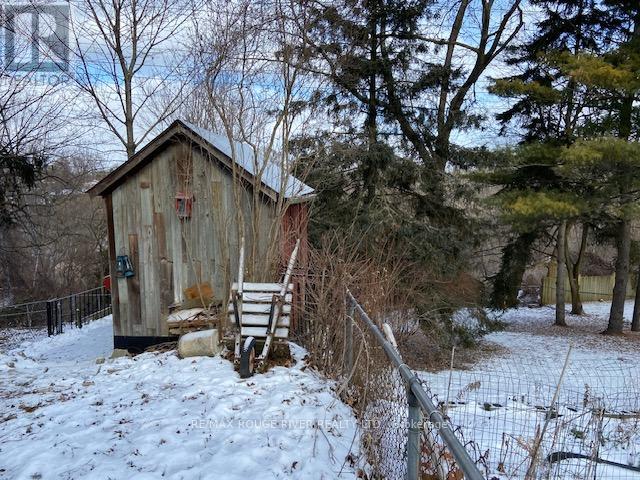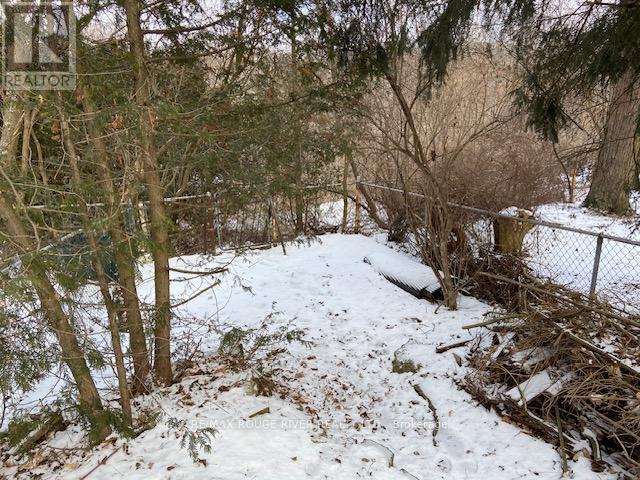23 Westlake Crescent Toronto, Ontario M4C 2X3
$999,900
Welcome to 23 Westlake Cres. in Beautiful East York. This home was built in 1936 and is being sold ""As Is"" (Land Value Only). This exceptional lot is over 175' deep and backs directly onto ""Taylor Creek Park"". Featuring over 43' frontage (narrowing at the back), this presents an incredible opportunity for someone who wants to build their own brand new home in a spectacular location! **EXTRAS** Existing Fridge, Stove, Washer, Dryer, Electric Light Fixtures, Broadloom Where Laid, Gas Burner and Equipment, Central Air Conditioner, HWT (R) (All ""As Is"") (id:24801)
Property Details
| MLS® Number | E11955759 |
| Property Type | Single Family |
| Community Name | Woodbine-Lumsden |
| Amenities Near By | Hospital, Public Transit |
| Equipment Type | Water Heater - Gas |
| Features | Wooded Area, Sloping, Ravine, Conservation/green Belt |
| Parking Space Total | 2 |
| Rental Equipment Type | Water Heater - Gas |
| Structure | Shed |
| View Type | Valley View |
Building
| Bathroom Total | 2 |
| Bedrooms Above Ground | 2 |
| Bedrooms Total | 2 |
| Basement Development | Unfinished |
| Basement Features | Walk Out |
| Basement Type | N/a (unfinished) |
| Construction Style Attachment | Detached |
| Cooling Type | Central Air Conditioning |
| Exterior Finish | Vinyl Siding |
| Flooring Type | Hardwood, Tile, Carpeted |
| Foundation Type | Concrete, Block, Wood |
| Half Bath Total | 1 |
| Heating Fuel | Natural Gas |
| Heating Type | Forced Air |
| Stories Total | 2 |
| Type | House |
| Utility Water | Municipal Water |
Land
| Acreage | No |
| Land Amenities | Hospital, Public Transit |
| Sewer | Sanitary Sewer |
| Size Depth | 175 Ft |
| Size Frontage | 43 Ft ,2 In |
| Size Irregular | 43.19 X 175 Ft |
| Size Total Text | 43.19 X 175 Ft |
Rooms
| Level | Type | Length | Width | Dimensions |
|---|---|---|---|---|
| Second Level | Primary Bedroom | 4.67 m | 3.41 m | 4.67 m x 3.41 m |
| Second Level | Bedroom 2 | 4.67 m | 2.07 m | 4.67 m x 2.07 m |
| Ground Level | Living Room | 5.15 m | 4.7 m | 5.15 m x 4.7 m |
| Ground Level | Dining Room | 4.67 m | 4.27 m | 4.67 m x 4.27 m |
| Ground Level | Kitchen | 4.27 m | 3.39 m | 4.27 m x 3.39 m |
Contact Us
Contact us for more information
Ron C. Smith
Salesperson
(905) 999-4490
www.facebook.com/pages/REMAX-Rouge-River-Realty-Ltd-Brokerage/110494615711751
twitter.com/remaxrouge
6758 Kingston Road, Unit 1
Toronto, Ontario M1B 1G8
(416) 286-3993
(416) 286-3348
www.remaxrougeriver.com/

















