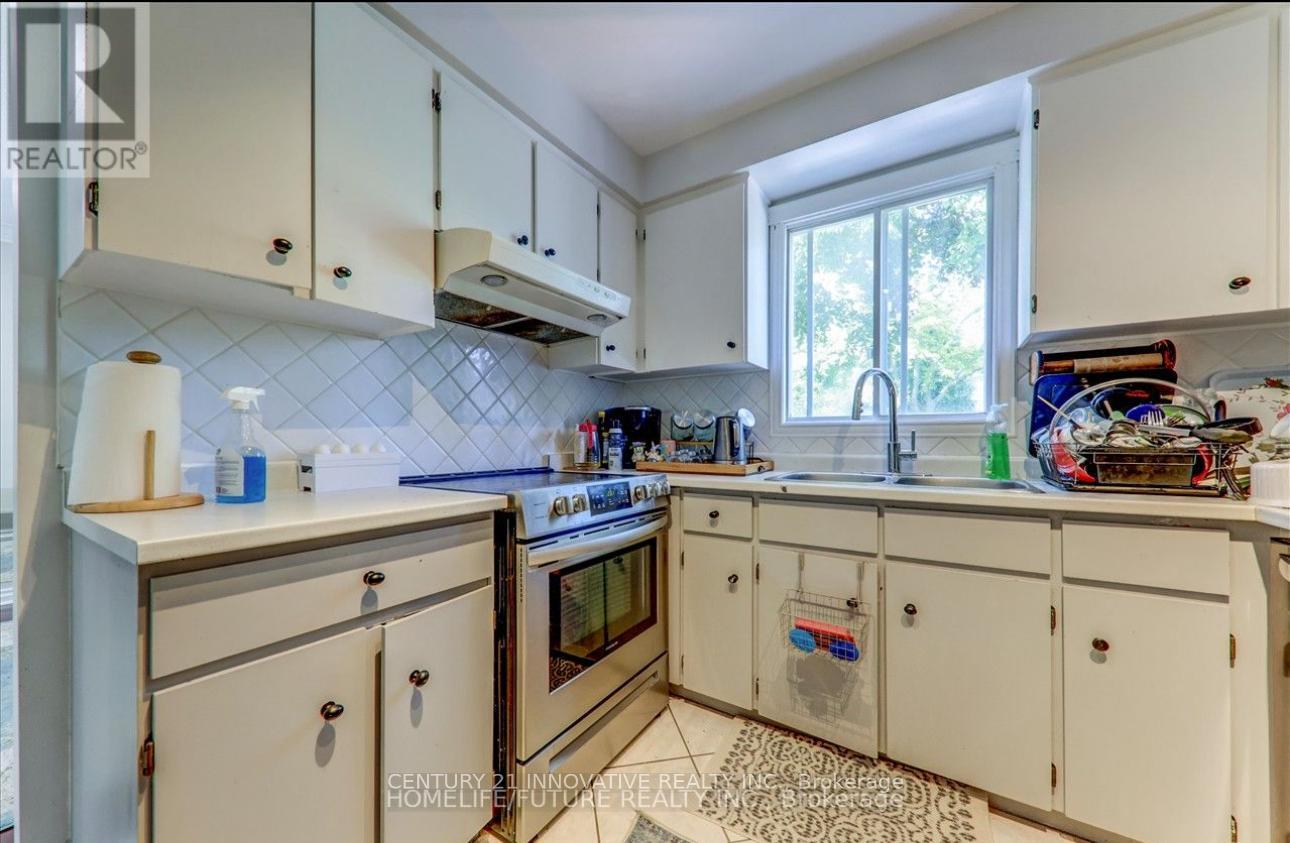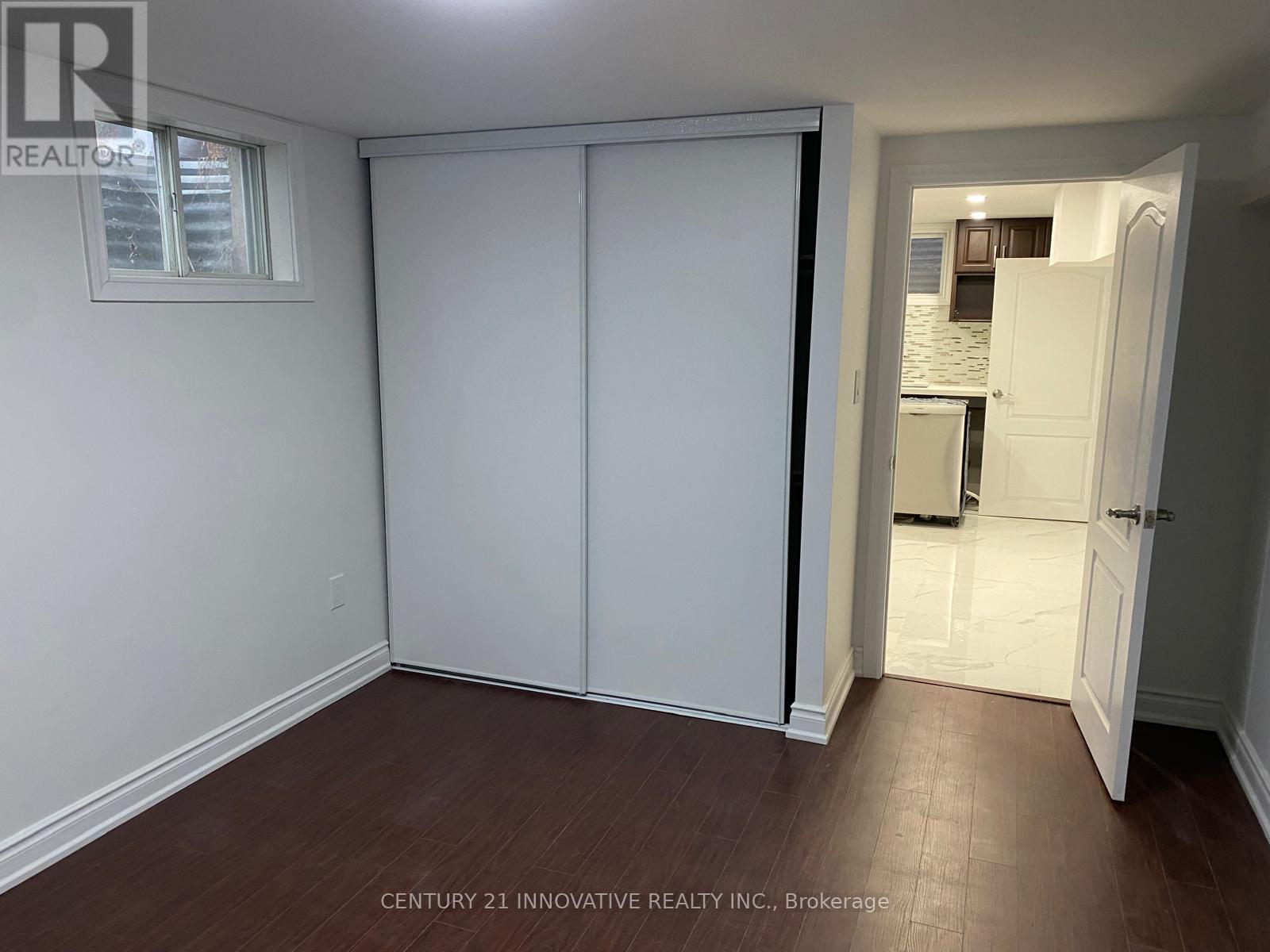172 Lawson Road Toronto, Ontario M1C 2J4
$1,699,999
*Stunning 5-Bedroom Detached Home in Prime Centennial!** Welcome to this beautifully updated **all-brick, 2-storey home** in the highly sought-after **Centennial neighbourhood**! Nestled on an **extra-wide 64 x 190 ft lot**, this property offers endless potentialwhether you're looking to create your own **private backyard oasis** or maximize rental income with **four separate units**. Step inside to find **5 sun-filled bedrooms, 5 bathrooms, and spacious principal rooms** designed for comfortable family living. The kitchen** boasts breathtaking views of the private backyard, while the **wood-burning fireplace** and **heated floors** in the family room and main bathroom add warmth and luxury. The large **basement** presents an incredible **income opportunity** or extra living space. Enjoy the convenience of a **driveway with no sidewalk**, plus walking distance to **shops, top-rated schools, the beach, and waterfront trails**. Commuters will love the **easy access to Hwy 401 and the GO Station**. A rare find in an unbeatable locationdont miss out! (id:24801)
Property Details
| MLS® Number | E11955921 |
| Property Type | Single Family |
| Community Name | Centennial Scarborough |
| Amenities Near By | Park, Place Of Worship, Public Transit |
| Parking Space Total | 6 |
Building
| Bathroom Total | 5 |
| Bedrooms Above Ground | 5 |
| Bedrooms Below Ground | 2 |
| Bedrooms Total | 7 |
| Appliances | Dishwasher, Dryer, Refrigerator, Stove, Washer, Window Coverings |
| Basement Features | Apartment In Basement |
| Basement Type | N/a |
| Construction Style Attachment | Detached |
| Cooling Type | Central Air Conditioning |
| Exterior Finish | Brick |
| Fireplace Present | Yes |
| Flooring Type | Tile, Parquet, Hardwood |
| Foundation Type | Unknown |
| Heating Fuel | Natural Gas |
| Heating Type | Forced Air |
| Stories Total | 2 |
| Type | House |
| Utility Water | Municipal Water |
Parking
| Attached Garage |
Land
| Acreage | No |
| Land Amenities | Park, Place Of Worship, Public Transit |
| Sewer | Sanitary Sewer |
| Size Depth | 190 Ft |
| Size Frontage | 64 Ft ,5 In |
| Size Irregular | 64.49 X 190.02 Ft |
| Size Total Text | 64.49 X 190.02 Ft |
Rooms
| Level | Type | Length | Width | Dimensions |
|---|---|---|---|---|
| Second Level | Bedroom 4 | 3.79 m | 3.2 m | 3.79 m x 3.2 m |
| Second Level | Primary Bedroom | 6 m | 3.5 m | 6 m x 3.5 m |
| Second Level | Bedroom 2 | 4.31 m | 3.2 m | 4.31 m x 3.2 m |
| Second Level | Bedroom 3 | 3.44 m | 2.68 m | 3.44 m x 2.68 m |
| Basement | Bedroom | Measurements not available | ||
| Main Level | Foyer | 5 m | 2.75 m | 5 m x 2.75 m |
| Main Level | Living Room | 8.85 m | 3.45 m | 8.85 m x 3.45 m |
| Main Level | Dining Room | 8.85 m | 3.45 m | 8.85 m x 3.45 m |
| Main Level | Kitchen | 3 m | 3.3 m | 3 m x 3.3 m |
| Main Level | Bedroom 5 | 4.5 m | 3.14 m | 4.5 m x 3.14 m |
| Main Level | Family Room | 5.4 m | 4 m | 5.4 m x 4 m |
| Main Level | Kitchen | 3 m | 2.3 m | 3 m x 2.3 m |
Utilities
| Cable | Installed |
| Sewer | Installed |
Contact Us
Contact us for more information
Shabbir Chowdhury
Salesperson
www.realtorshabbir.com/
www.facebook.com/realtorshabbir/
2855 Markham Rd #300
Toronto, Ontario M1X 0C3
(416) 298-8383
(416) 298-8303
www.c21innovativerealty.com/






























