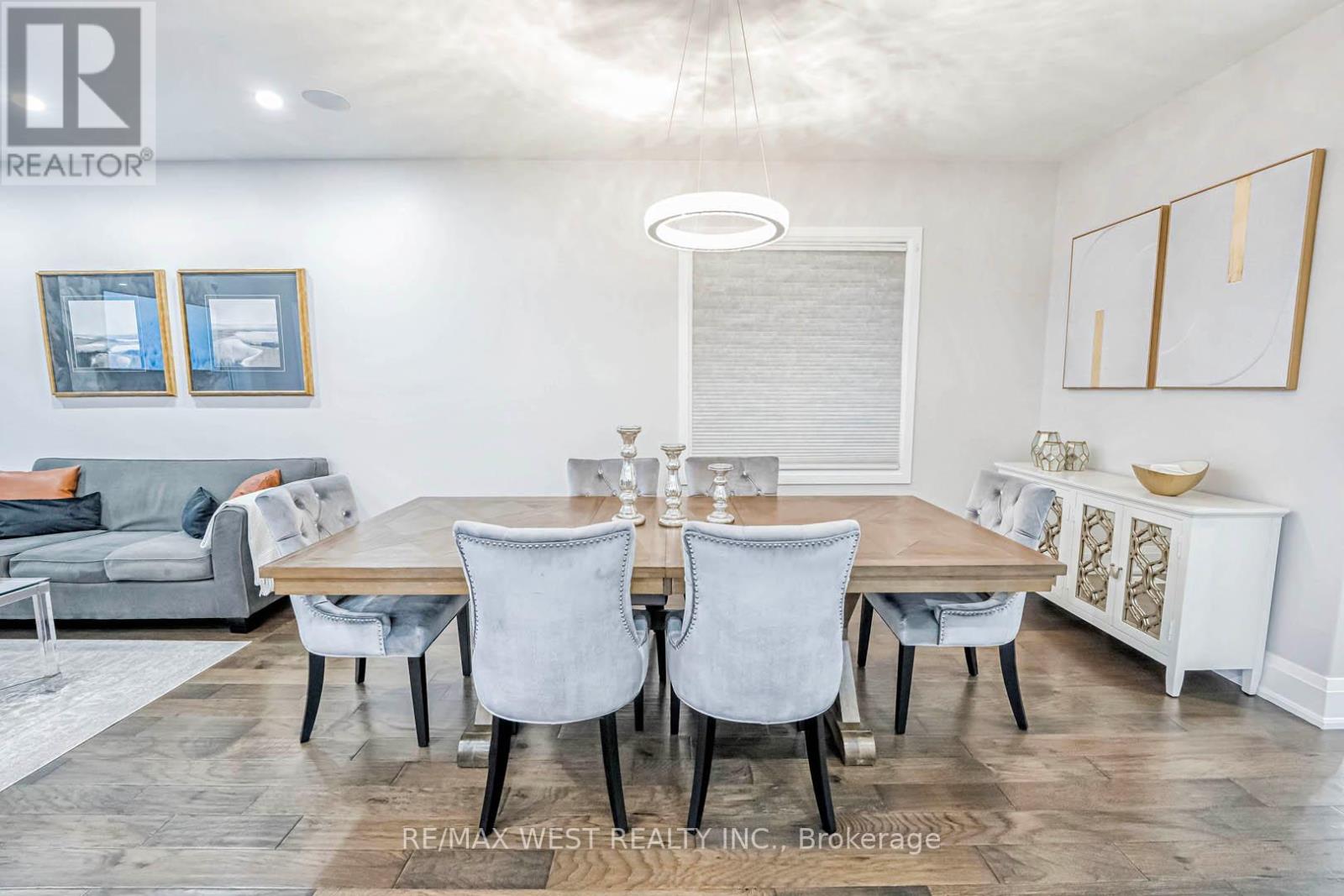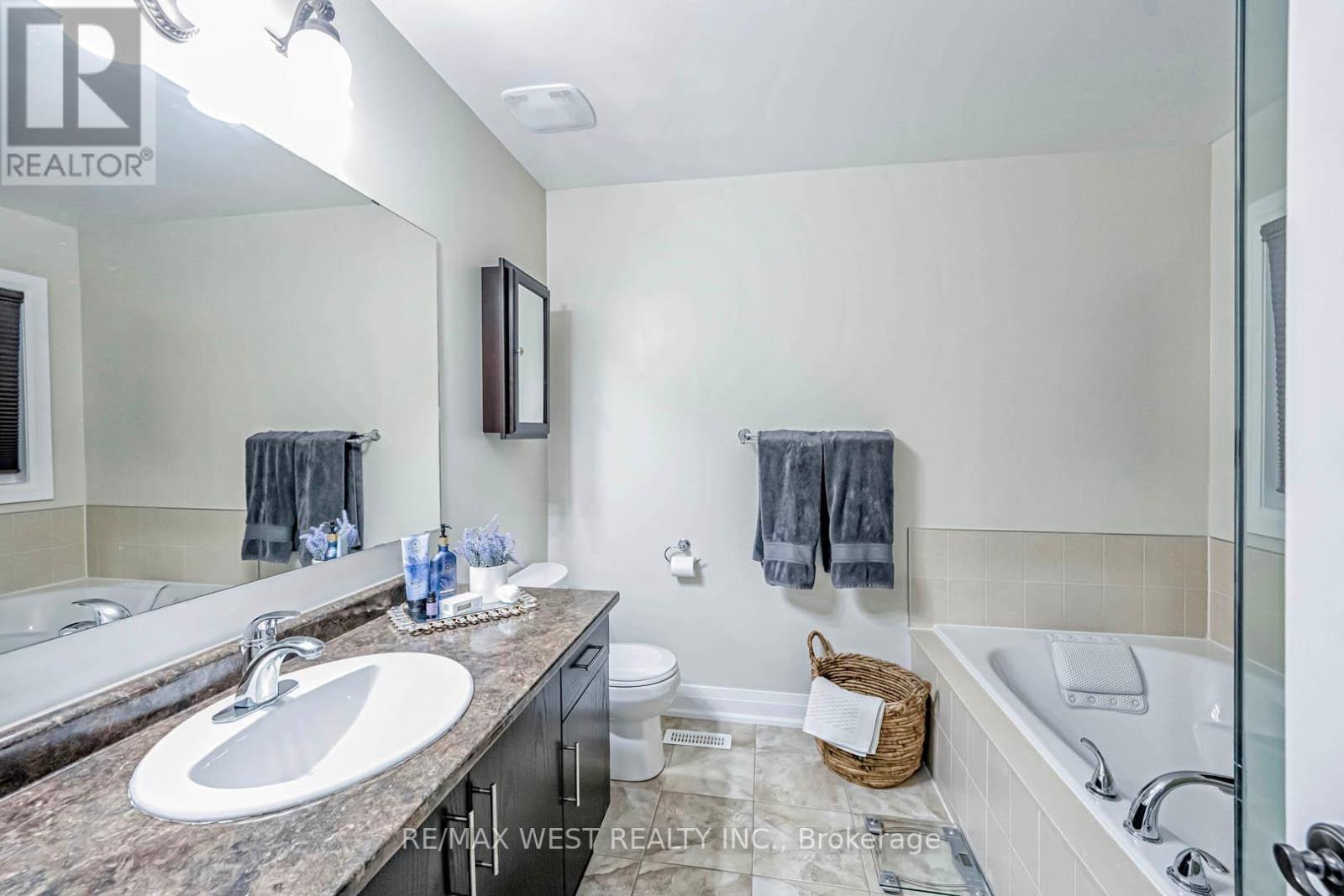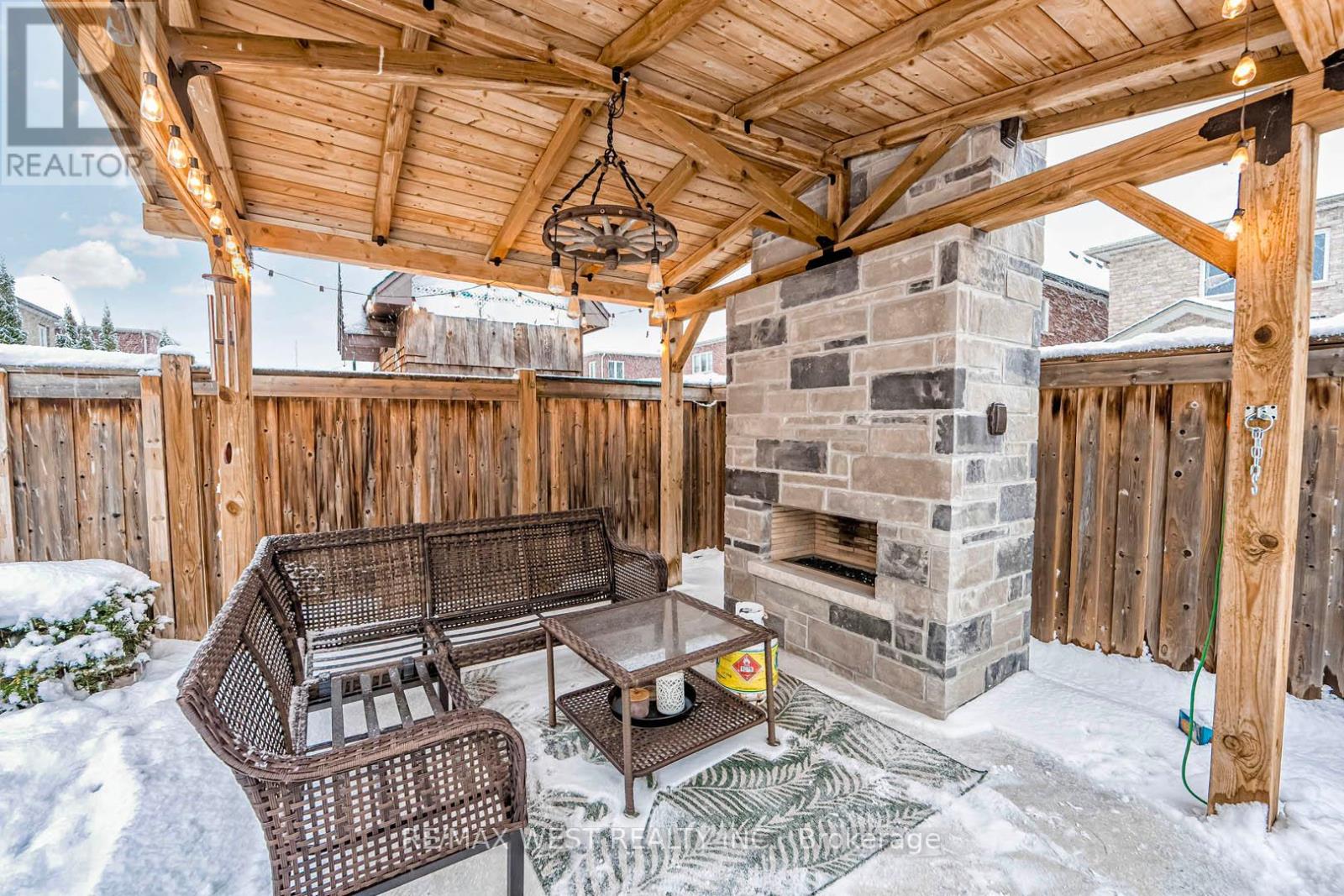8 Scott Drive New Tecumseth, Ontario L9R 0H4
$1,174,980
Only Model of this kind built in this subdivision! You can search you wont find any other property like this one in this subdivision! 9 ft ceiling in the main floor. Totally upgraded top to bottom! New Gourmet Kitchen with island, quartz countertop, stove faucet and backsplash, in an Open Concept with a beautiful living room with a stunning fireplace with Italian porcelain tiles and spacious dinning room. Engineering Hardwood floor throughout the house. Speakers in every floor and Pot lights. Breakfast area with walk-out to one of the most gorgeous backyard and large deck (14x9). Primary in Ensuite with a new bathroom, large walk-in closet and Electrical fire place. 3 spacious bedrooms with closet. Oversize Laundry conveniently located on the 2nd floor. Newer shed !! Enjoy the privacy of the backyard to entertain with a nice gazebo (10x12) on concrete slab, propane fireplace with stone, lights around the fence and beautiful Cherry tree, Magnolia, peonies and host a flowers! Basement finished with an amazing large recreational room and washroom with steam shower. Internet through out the house with Unifi dream Machine routers. 6 Camera with the System Lorex. Don't miss this opportunity to own one of kind property!! **EXTRAS** Existing appliances: S/S fridge, hood fan, double oven stove, dishwasher and 2 wine fridge. Washer and dryer. All electrical fixtures, window covering. 6 outdoor cameras, internet routers. (id:24801)
Property Details
| MLS® Number | N11955613 |
| Property Type | Single Family |
| Community Name | Alliston |
| Amenities Near By | Schools |
| Community Features | Community Centre, School Bus |
| Features | Carpet Free |
| Parking Space Total | 3 |
Building
| Bathroom Total | 4 |
| Bedrooms Above Ground | 4 |
| Bedrooms Total | 4 |
| Appliances | Central Vacuum |
| Basement Development | Finished |
| Basement Type | Full (finished) |
| Construction Style Attachment | Detached |
| Cooling Type | Central Air Conditioning |
| Exterior Finish | Brick |
| Fireplace Present | Yes |
| Flooring Type | Hardwood, Tile, Laminate |
| Foundation Type | Concrete |
| Half Bath Total | 1 |
| Heating Fuel | Natural Gas |
| Heating Type | Forced Air |
| Stories Total | 2 |
| Size Interior | 2,000 - 2,500 Ft2 |
| Type | House |
| Utility Water | Municipal Water |
Parking
| Garage |
Land
| Acreage | No |
| Land Amenities | Schools |
| Sewer | Sanitary Sewer |
| Size Depth | 108 Ft ,3 In |
| Size Frontage | 31 Ft ,2 In |
| Size Irregular | 31.2 X 108.3 Ft |
| Size Total Text | 31.2 X 108.3 Ft |
Rooms
| Level | Type | Length | Width | Dimensions |
|---|---|---|---|---|
| Second Level | Primary Bedroom | 4.51 m | 4.45 m | 4.51 m x 4.45 m |
| Second Level | Bedroom 2 | 4.69 m | 2.87 m | 4.69 m x 2.87 m |
| Second Level | Bedroom 3 | 3.99 m | 3.05 m | 3.99 m x 3.05 m |
| Second Level | Bedroom 4 | 3.35 m | 2.93 m | 3.35 m x 2.93 m |
| Second Level | Laundry Room | 2.5 m | 2.2 m | 2.5 m x 2.2 m |
| Lower Level | Recreational, Games Room | 8.23 m | 7.62 m | 8.23 m x 7.62 m |
| Main Level | Kitchen | 4.63 m | 3.29 m | 4.63 m x 3.29 m |
| Main Level | Eating Area | 2.77 m | 3.47 m | 2.77 m x 3.47 m |
| Main Level | Living Room | 4.57 m | 4.02 m | 4.57 m x 4.02 m |
| Main Level | Dining Room | 3.78 m | 3.35 m | 3.78 m x 3.35 m |
https://www.realtor.ca/real-estate/27877448/8-scott-drive-new-tecumseth-alliston-alliston
Contact Us
Contact us for more information
Elisabeth Correia
Salesperson
www.elisabethcorreia.ca/
www.facebook.com/liz.sold/
twitter.com/correia_liz
www.linkedin.com/in/elisabeth-correia-68b9112b/
1678 Bloor St., West
Toronto, Ontario M6P 1A9
(416) 769-1616
(416) 769-1524
www.remaxwest.com











































