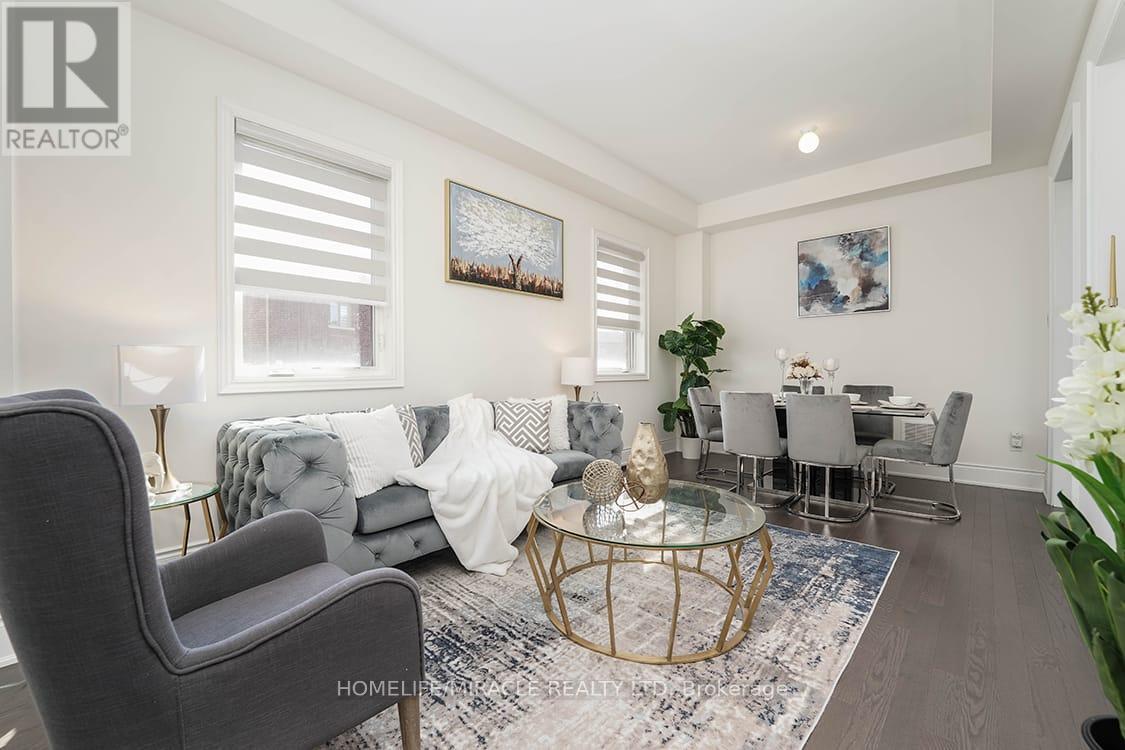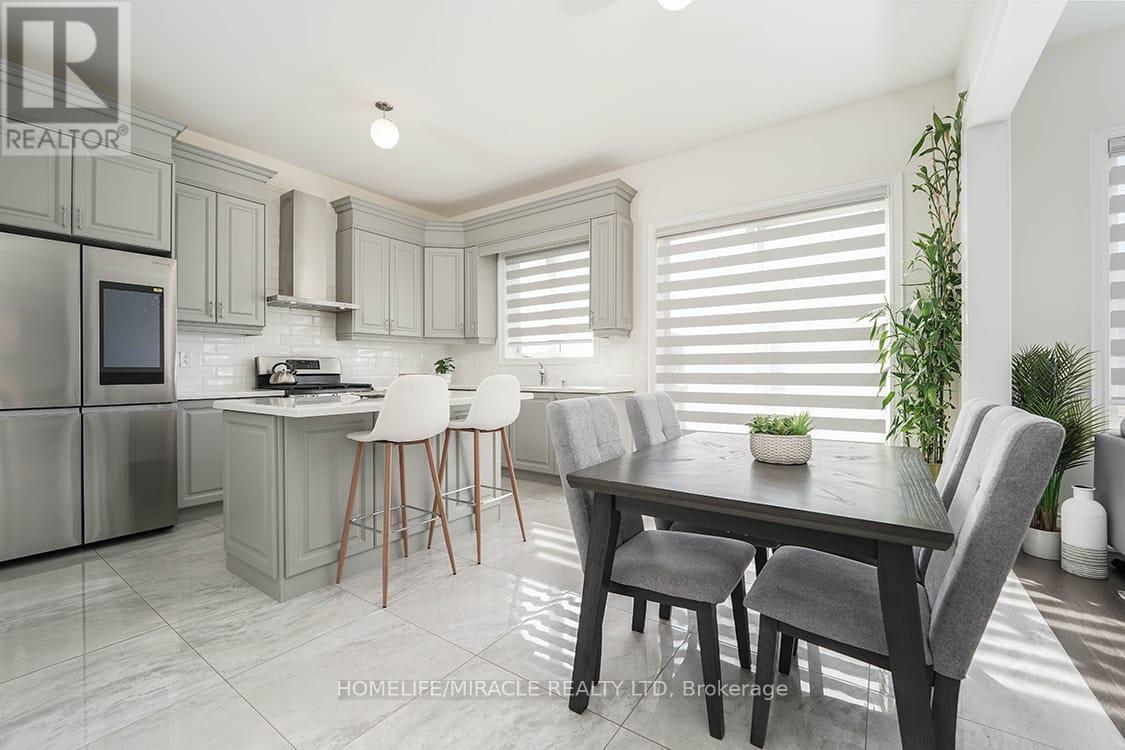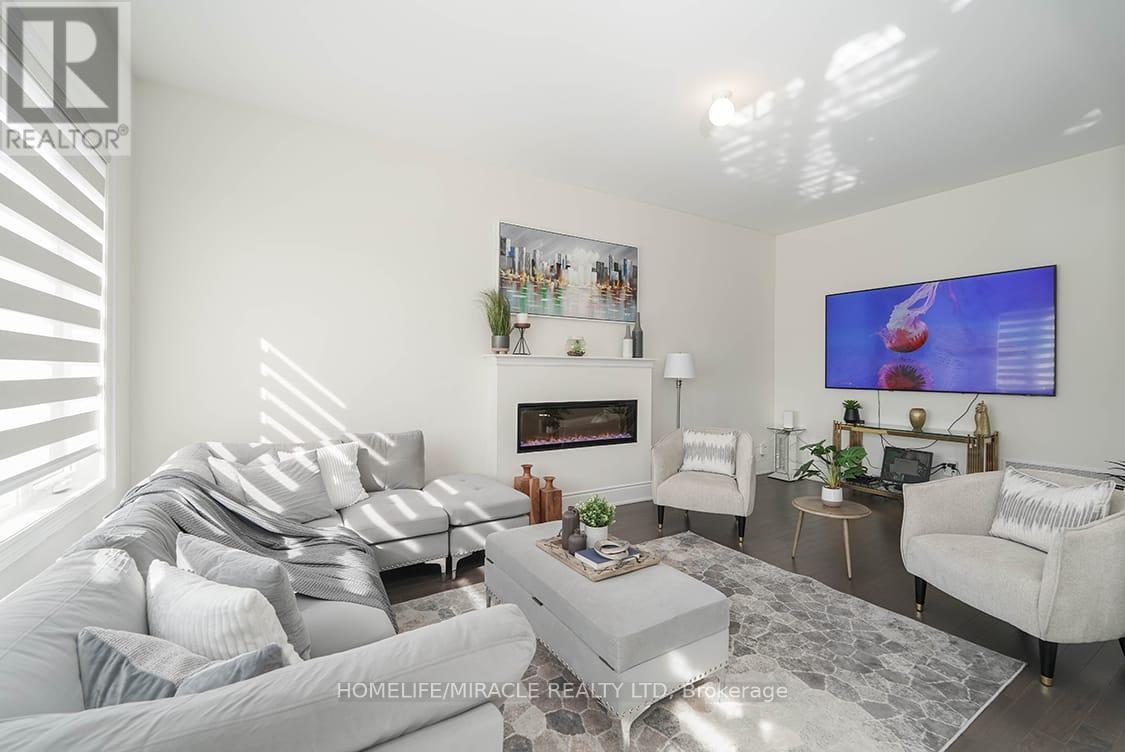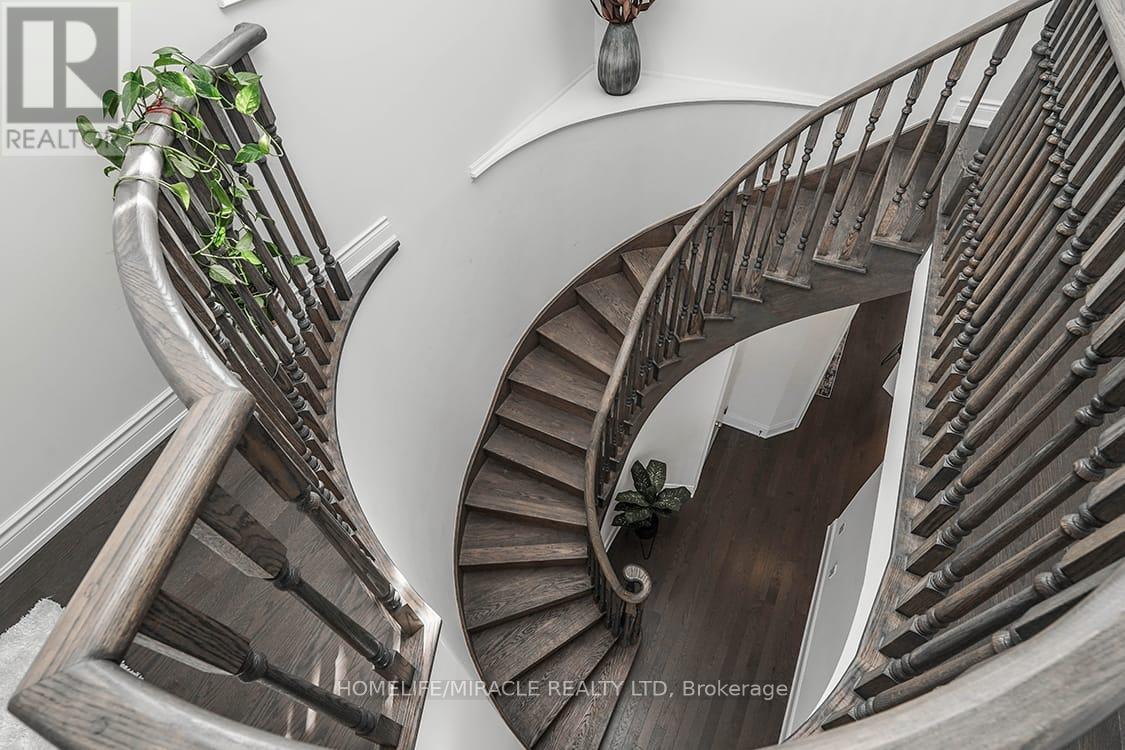32 Dotchson Avenue Caledon, Ontario L7C 4G6
$1,595,000
Experience luxury & craftsmanship, a must-see 2 year old luxury home sitting on one-of-the largest pool size lots in Southfield. Step through the double door entry into a breathtaking open-to-above foyer, soaring 10-ft ceilings and 8-ft doors & upgraded tiles on main, creating a spacious & open ambiance. Home features rich hardwood flooring through out, large windows, spacious office, huge family RM w/fireplace, living RM & Dining RM, chef's dream kitchen with S/S appliances, Samsung smart fridge, gas stove, extended cabinets and quartz countertops throughout the home. 4-Bdrms 4-washrooms 2-private ensuites walk-in closet 2nd floor laundry creating perfect functional layout throughout the house. Unspoiled basement with legal separate entrance from the builder, offering customization potential for enjoyment, in-law suite or 2nd dwelling for extra income. Located across from park and school mins to HWY 410/Mayfield and new HWY 413. Don't miss the chance to call this executive home yours! (id:24801)
Property Details
| MLS® Number | W11955467 |
| Property Type | Single Family |
| Community Name | Rural Caledon |
| Parking Space Total | 6 |
Building
| Bathroom Total | 4 |
| Bedrooms Above Ground | 4 |
| Bedrooms Total | 4 |
| Appliances | Blinds, Dishwasher, Dryer, Refrigerator, Stove, Washer, Window Coverings |
| Basement Development | Unfinished |
| Basement Features | Separate Entrance |
| Basement Type | N/a (unfinished) |
| Construction Style Attachment | Detached |
| Cooling Type | Central Air Conditioning |
| Exterior Finish | Brick, Stone |
| Fireplace Present | Yes |
| Flooring Type | Hardwood, Tile |
| Foundation Type | Concrete |
| Half Bath Total | 1 |
| Heating Fuel | Natural Gas |
| Heating Type | Forced Air |
| Stories Total | 2 |
| Type | House |
| Utility Water | Municipal Water |
Parking
| Garage |
Land
| Acreage | No |
| Sewer | Sanitary Sewer |
| Size Depth | 212 Ft ,11 In |
| Size Frontage | 39 Ft ,10 In |
| Size Irregular | 39.85 X 212.92 Ft ; 39.85ft. X 212.92ft. X 172.04ft. X 82.93 |
| Size Total Text | 39.85 X 212.92 Ft ; 39.85ft. X 212.92ft. X 172.04ft. X 82.93 |
Rooms
| Level | Type | Length | Width | Dimensions |
|---|---|---|---|---|
| Second Level | Primary Bedroom | 6.52 m | 5.18 m | 6.52 m x 5.18 m |
| Second Level | Bedroom 2 | 4.15 m | 3.35 m | 4.15 m x 3.35 m |
| Second Level | Bedroom 3 | 4.84 m | 4.08 m | 4.84 m x 4.08 m |
| Second Level | Bedroom 4 | 3.35 m | 2.74 m | 3.35 m x 2.74 m |
| Main Level | Living Room | 6.1 m | 3.35 m | 6.1 m x 3.35 m |
| Main Level | Family Room | 6.52 m | 3.47 m | 6.52 m x 3.47 m |
| Main Level | Kitchen | 4.02 m | 5.1 m | 4.02 m x 5.1 m |
| Main Level | Office | 3.66 m | 2.87 m | 3.66 m x 2.87 m |
https://www.realtor.ca/real-estate/27877530/32-dotchson-avenue-caledon-rural-caledon
Contact Us
Contact us for more information
Ranbir Sahota
Salesperson
www.sahotarealestate.ca/
https//www.facebook.com/RealtorRanbirSahota?mibextid=ZbWKwL
821 Bovaird Dr West #31
Brampton, Ontario L6X 0T9
(905) 455-5100
(905) 455-5110


































