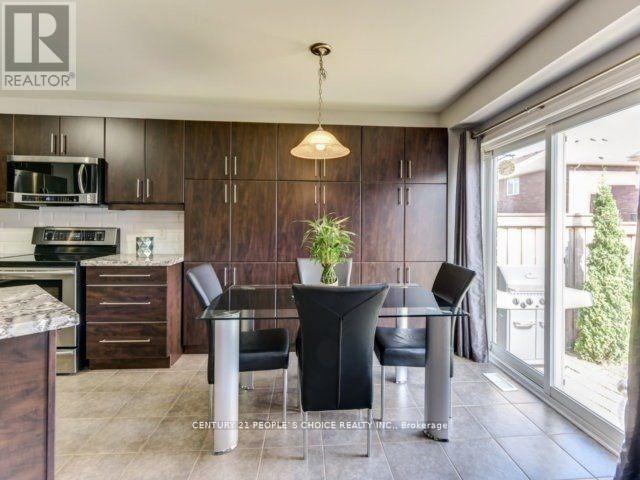Upper - 29 Haverty Trail Brampton, Ontario L7A 0S2
$2,999 Monthly
Stunning 2200 Sq Spacious 2-Storey Detached property with an attached 1 Car Garage, 4 Bedrooms with 3 Bath Located In the Heart Of Mt. Pleasant Village Walking Distance From Mount Pleasant Go School Library, Place Of Worship, Freshly Painted.This upgraded Home Is Very Bright And Welcoming, upgraded Kitchen W Granite Counters, S/S Appliances, Combined Dining room, Separate Family & Living Rooms, Hardwood Floors On Main 2 full Baths On 2nd Floor, Upper Floor Laundry, 8 Ft Ceilings, Oak Staircase, W/O to Patio/deck and fenced backyard, Upgraded ELF's & POT lights, and much more.. (id:24801)
Property Details
| MLS® Number | W11955837 |
| Property Type | Single Family |
| Community Name | Northwest Brampton |
| Amenities Near By | Hospital, Park, Public Transit, Schools |
| Community Features | School Bus |
| Parking Space Total | 2 |
Building
| Bathroom Total | 3 |
| Bedrooms Above Ground | 4 |
| Bedrooms Total | 4 |
| Basement Type | Full |
| Construction Style Attachment | Detached |
| Cooling Type | Central Air Conditioning |
| Exterior Finish | Brick |
| Flooring Type | Hardwood, Ceramic, Carpeted |
| Foundation Type | Unknown |
| Half Bath Total | 1 |
| Heating Fuel | Natural Gas |
| Heating Type | Forced Air |
| Stories Total | 2 |
| Size Interior | 2,000 - 2,500 Ft2 |
| Type | House |
| Utility Water | Municipal Water |
Parking
| Attached Garage | |
| Garage |
Land
| Acreage | No |
| Land Amenities | Hospital, Park, Public Transit, Schools |
| Sewer | Sanitary Sewer |
| Size Depth | 89 Ft ,4 In |
| Size Frontage | 30 Ft ,2 In |
| Size Irregular | 30.2 X 89.4 Ft |
| Size Total Text | 30.2 X 89.4 Ft|under 1/2 Acre |
Rooms
| Level | Type | Length | Width | Dimensions |
|---|---|---|---|---|
| Second Level | Primary Bedroom | 5.36 m | 3.96 m | 5.36 m x 3.96 m |
| Second Level | Bedroom 2 | 4.09 m | 3.91 m | 4.09 m x 3.91 m |
| Second Level | Bedroom 3 | 3.53 m | 3.13 m | 3.53 m x 3.13 m |
| Second Level | Bedroom 4 | 3.16 m | 3.16 m | 3.16 m x 3.16 m |
| Main Level | Family Room | 6.36 m | 3.41 m | 6.36 m x 3.41 m |
| Main Level | Living Room | 6.82 m | 3.53 m | 6.82 m x 3.53 m |
| Main Level | Dining Room | 6.82 m | 3.53 m | 6.82 m x 3.53 m |
| Main Level | Kitchen | 5.36 m | 3.22 m | 5.36 m x 3.22 m |
| Main Level | Eating Area | 5.36 m | 3.22 m | 5.36 m x 3.22 m |
Contact Us
Contact us for more information
Subrat Nayak
Salesperson
(647) 454-2723
1780 Albion Road Unit 2 & 3
Toronto, Ontario M9V 1C1
(416) 742-8000
(416) 742-8001
Kamal Raina
Salesperson
www.linkedin.com/in/kamalraina
1780 Albion Road Unit 2 & 3
Toronto, Ontario M9V 1C1
(416) 742-8000
(416) 742-8001










