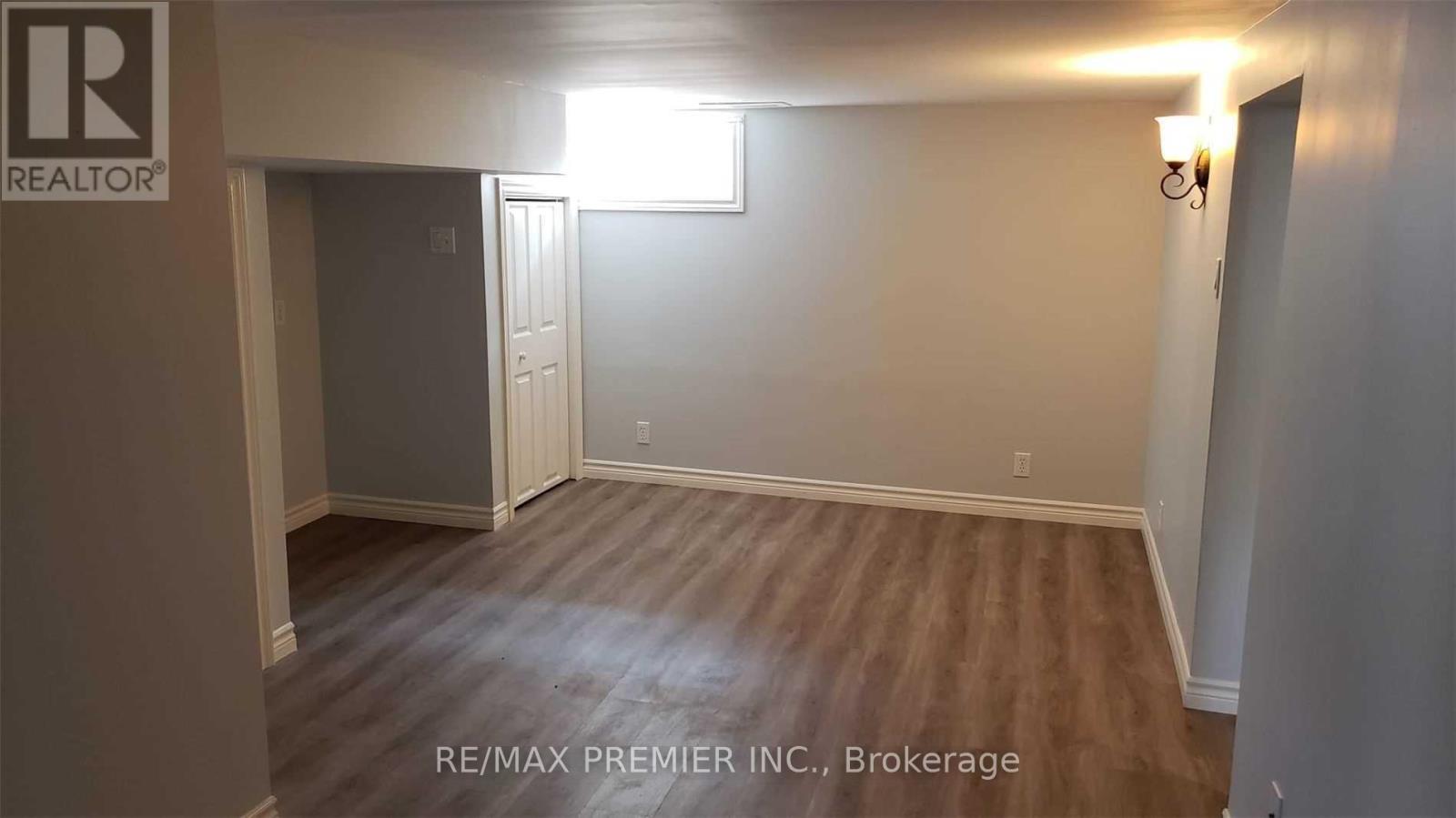443 Adelaide Avenue W Oshawa, Ontario L1J 2R9
$2,985 Monthly
A beautiful updated 3-bedroom, 2 storey detached home with character and a backyard green oasis awaits you. Home is finished top to bottom with modern conveniences. Close to transit, parks, shopping, amenities, services, etc. Home suits a growing family with lots of backyard space for those lazy days of summer and relaxation. A large terrace with a canopy to shield you from the elements. Embrace a better living lifestyle. Make your home here. Act before it is gone. Priced fairly for the area. (id:24801)
Property Details
| MLS® Number | E11956307 |
| Property Type | Single Family |
| Community Name | McLaughlin |
| Amenities Near By | Hospital, Park, Public Transit |
| Community Features | School Bus |
| Parking Space Total | 2 |
| Structure | Deck, Porch |
Building
| Bathroom Total | 2 |
| Bedrooms Above Ground | 3 |
| Bedrooms Below Ground | 1 |
| Bedrooms Total | 4 |
| Amenities | Canopy, Separate Electricity Meters |
| Appliances | Dishwasher, Dryer, Range, Refrigerator, Stove, Washer |
| Basement Development | Finished |
| Basement Type | N/a (finished) |
| Construction Style Attachment | Detached |
| Cooling Type | Central Air Conditioning |
| Exterior Finish | Brick |
| Flooring Type | Hardwood, Laminate, Tile |
| Foundation Type | Block |
| Heating Fuel | Natural Gas |
| Heating Type | Forced Air |
| Stories Total | 2 |
| Type | House |
| Utility Water | Municipal Water |
Parking
| No Garage |
Land
| Acreage | No |
| Fence Type | Fenced Yard |
| Land Amenities | Hospital, Park, Public Transit |
| Sewer | Sanitary Sewer |
| Size Depth | 140 Ft |
| Size Frontage | 39 Ft ,11 In |
| Size Irregular | 39.99 X 140 Ft |
| Size Total Text | 39.99 X 140 Ft |
Rooms
| Level | Type | Length | Width | Dimensions |
|---|---|---|---|---|
| Second Level | Primary Bedroom | 4.49 m | 2.85 m | 4.49 m x 2.85 m |
| Second Level | Bedroom 2 | 3.53 m | 2.87 m | 3.53 m x 2.87 m |
| Second Level | Bedroom 3 | 3.54 m | 2.86 m | 3.54 m x 2.86 m |
| Basement | Family Room | 5.8 m | 2.84 m | 5.8 m x 2.84 m |
| Basement | Other | 5.88 m | 2.56 m | 5.88 m x 2.56 m |
| Basement | Laundry Room | Measurements not available | ||
| Main Level | Living Room | 5.14 m | 4.22 m | 5.14 m x 4.22 m |
| Main Level | Dining Room | 4.03 m | 3.58 m | 4.03 m x 3.58 m |
| Main Level | Kitchen | 3.79 m | 2.84 m | 3.79 m x 2.84 m |
Utilities
| Cable | Available |
| Sewer | Available |
https://www.realtor.ca/real-estate/27878060/443-adelaide-avenue-w-oshawa-mclaughlin-mclaughlin
Contact Us
Contact us for more information
Anthony Osei Kwabena
Broker
1885 Wilson Ave Ste 200a
Toronto, Ontario M9M 1A2
(416) 743-2000
(416) 743-2031
Stella Aidoo
Salesperson
1885 Wilson Ave Ste 200a
Toronto, Ontario M9M 1A2
(416) 743-2000
(416) 743-2031































