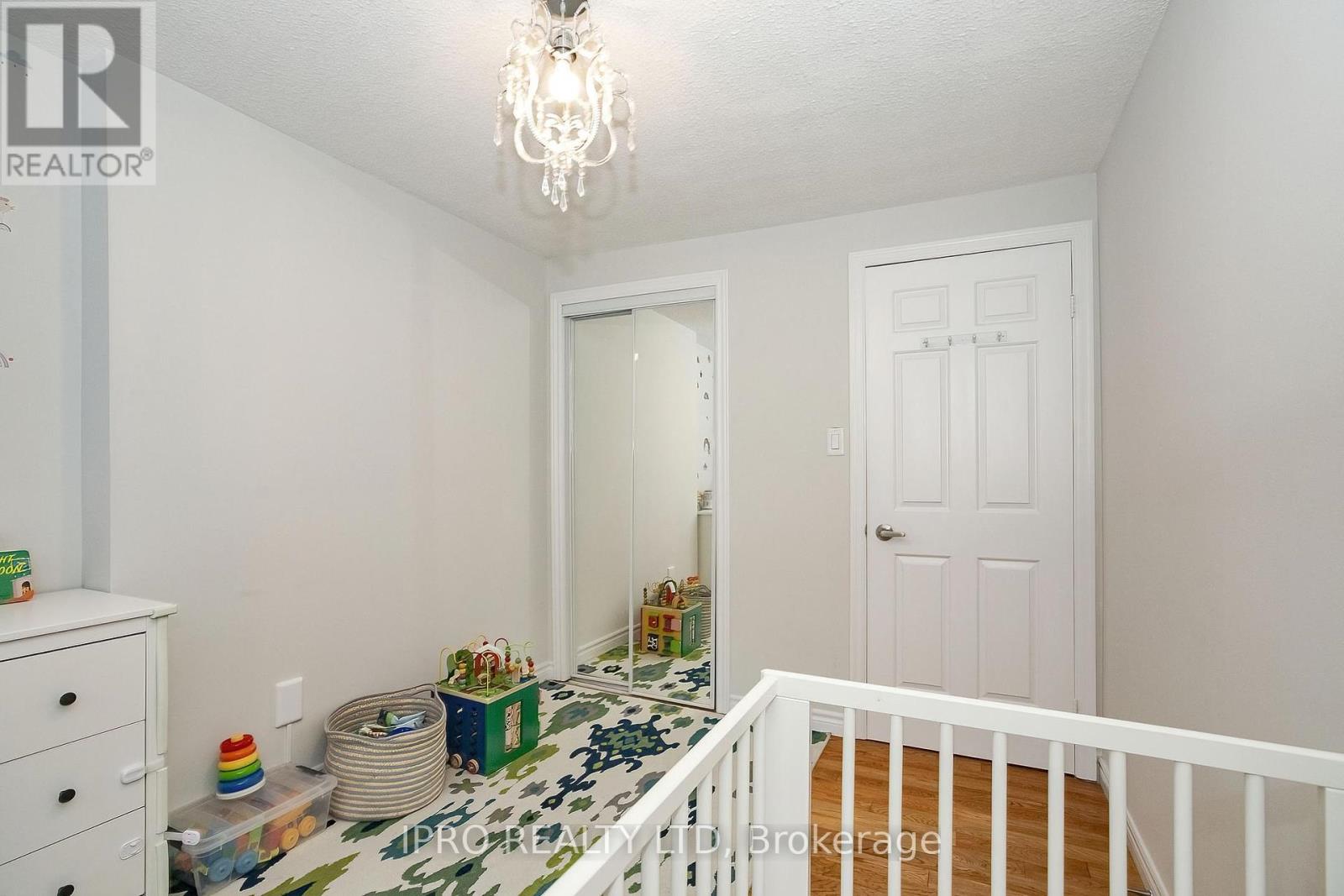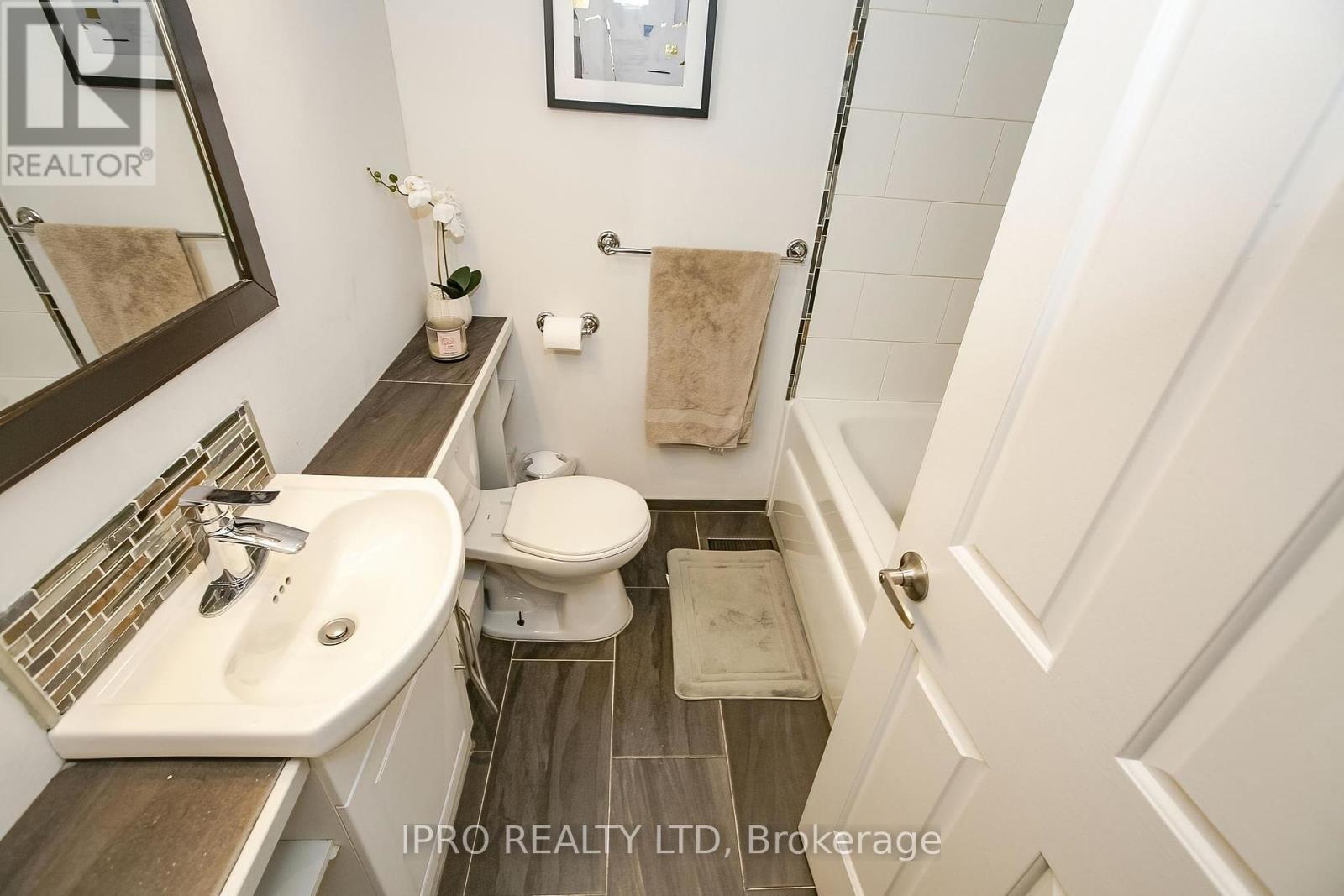75 - 1080 Walden Circle Mississauga, Ontario L5J 4J9
$999,000Maintenance, Insurance, Common Area Maintenance, Water, Parking
$570.90 Monthly
Maintenance, Insurance, Common Area Maintenance, Water, Parking
$570.90 MonthlyWOW!!!! Shows 10++++ Welcome to the exceptional Community The Walden Spinny in South Mississauga. Ideally Located on a quite family & Children friendly townhouse complex. This 3 bed 4 bath Home has been tastefully decorated with custom accent walls, freshly painted, carpet free, S/S Appliances and Much More. Recent Updates includes New Samsung Washer/Dryer, Lennox Furnace/AC & Humidifier with Ecobee smart controller Samsung Dishwasher, Smart Garage Door opener Ev charging Nima 14-50 outlet in Garage Ring Central security system with video door bell, Newly 2025 installed gas meter by Enbridge for accurate readings to name a few. Excellent Neighbourhood with less public traffic, minutes walk to Clarkson Go, Short walk to all amenities including Metro, Canadian Tire, Shoppers Drugmart, Tesla Supercharging Station, TD Bank & everything Port Credit and Clarkson Neighbourhood has to Offer. Great School Area. LORNE PARK SCHOOL DISTRICT. Get It Before its Gone. Dont Miss This absolute Gem. (id:24801)
Property Details
| MLS® Number | W11956735 |
| Property Type | Single Family |
| Community Name | Clarkson |
| Amenities Near By | Park, Public Transit, Schools |
| Community Features | Pet Restrictions |
| Features | Cul-de-sac, Balcony, Carpet Free |
| Parking Space Total | 2 |
| Structure | Squash & Raquet Court, Tennis Court |
| View Type | View |
Building
| Bathroom Total | 4 |
| Bedrooms Above Ground | 3 |
| Bedrooms Total | 3 |
| Amenities | Party Room, Sauna, Visitor Parking |
| Appliances | Water Heater - Tankless, Dryer, Refrigerator, Stove, Washer, Window Coverings |
| Basement Development | Finished |
| Basement Features | Walk Out |
| Basement Type | N/a (finished) |
| Cooling Type | Central Air Conditioning |
| Exterior Finish | Brick, Vinyl Siding |
| Fire Protection | Smoke Detectors |
| Fireplace Present | Yes |
| Flooring Type | Hardwood |
| Half Bath Total | 1 |
| Heating Fuel | Natural Gas |
| Heating Type | Forced Air |
| Stories Total | 3 |
| Size Interior | 1,800 - 1,999 Ft2 |
| Type | Row / Townhouse |
Parking
| Garage |
Land
| Acreage | No |
| Land Amenities | Park, Public Transit, Schools |
| Zoning Description | Rm7d4 |
Rooms
| Level | Type | Length | Width | Dimensions |
|---|---|---|---|---|
| Second Level | Living Room | 5.58 m | 3.66 m | 5.58 m x 3.66 m |
| Second Level | Dining Room | 4.57 m | 3.5 m | 4.57 m x 3.5 m |
| Second Level | Kitchen | 3.66 m | 3.35 m | 3.66 m x 3.35 m |
| Third Level | Primary Bedroom | 4.87 m | 3.55 m | 4.87 m x 3.55 m |
| Third Level | Bedroom 2 | 3.15 m | 2.9 m | 3.15 m x 2.9 m |
| Third Level | Bedroom 3 | 3.35 m | 2.59 m | 3.35 m x 2.59 m |
| Ground Level | Family Room | 3.89 m | 3.5 m | 3.89 m x 3.5 m |
https://www.realtor.ca/real-estate/27879083/75-1080-walden-circle-mississauga-clarkson-clarkson
Contact Us
Contact us for more information
Sudarshan Sharma
Salesperson
realtorsharma.com/
272 Queen Street East
Brampton, Ontario L6V 1B9
(905) 454-1100
(905) 454-7335











































