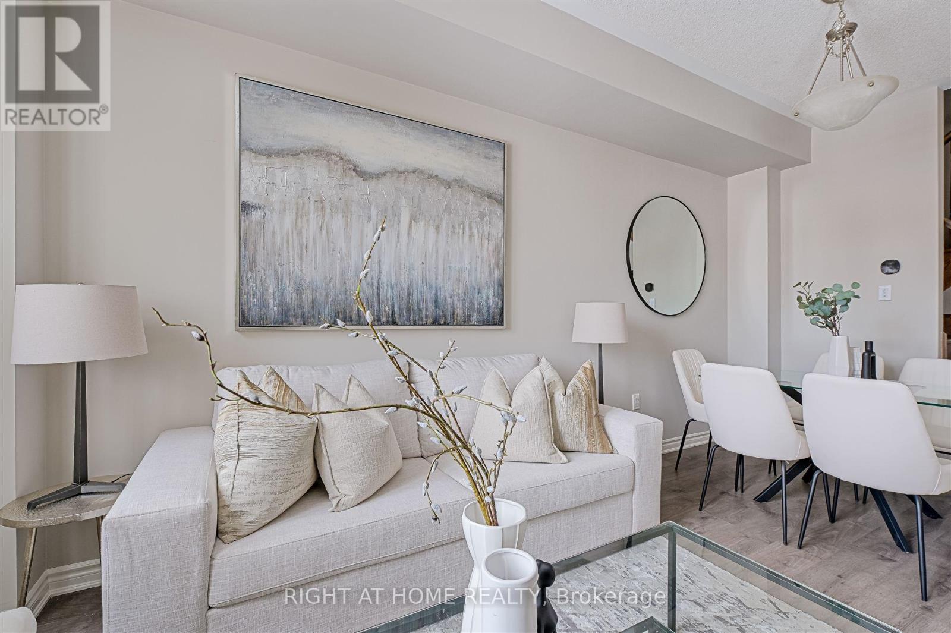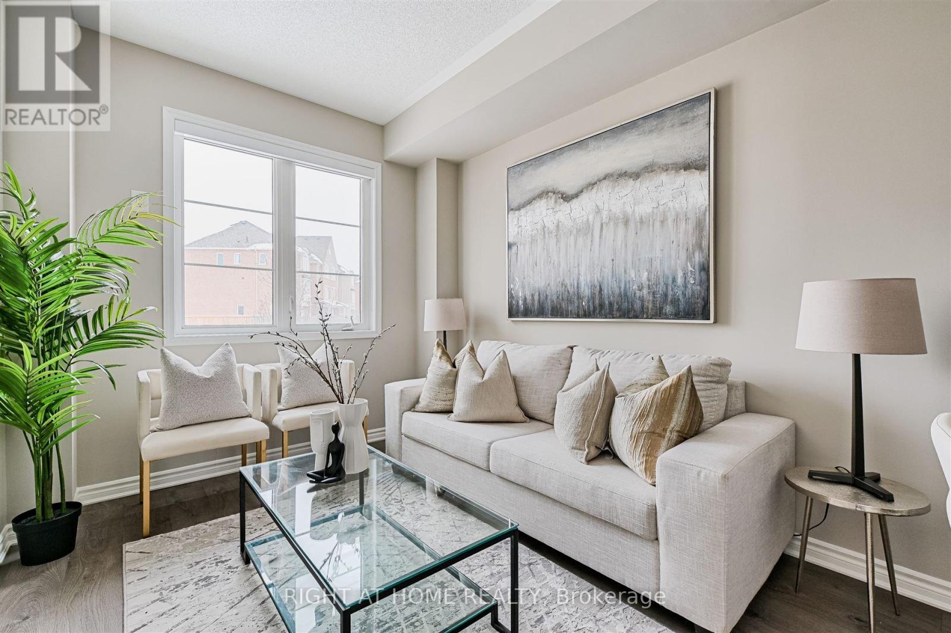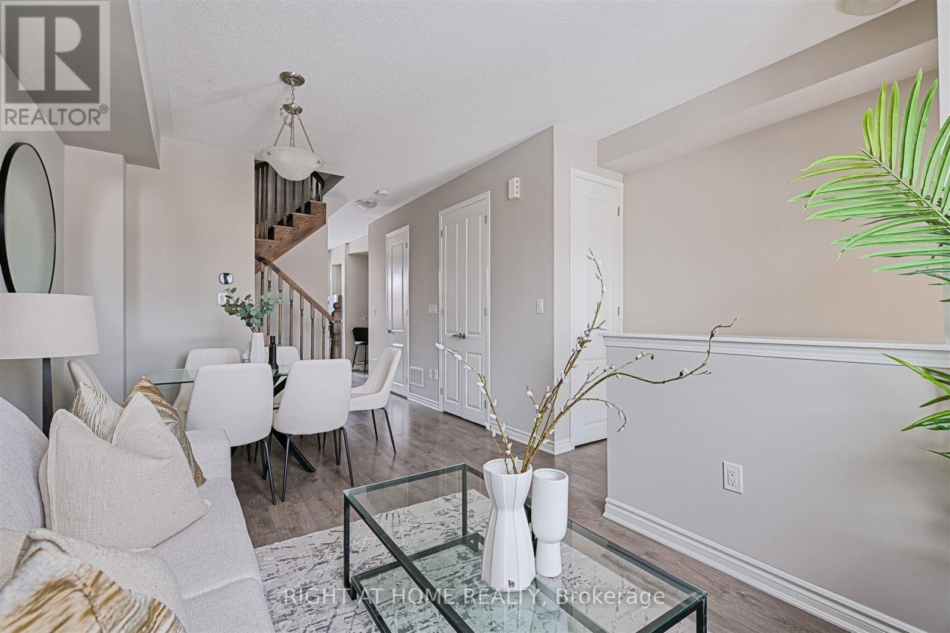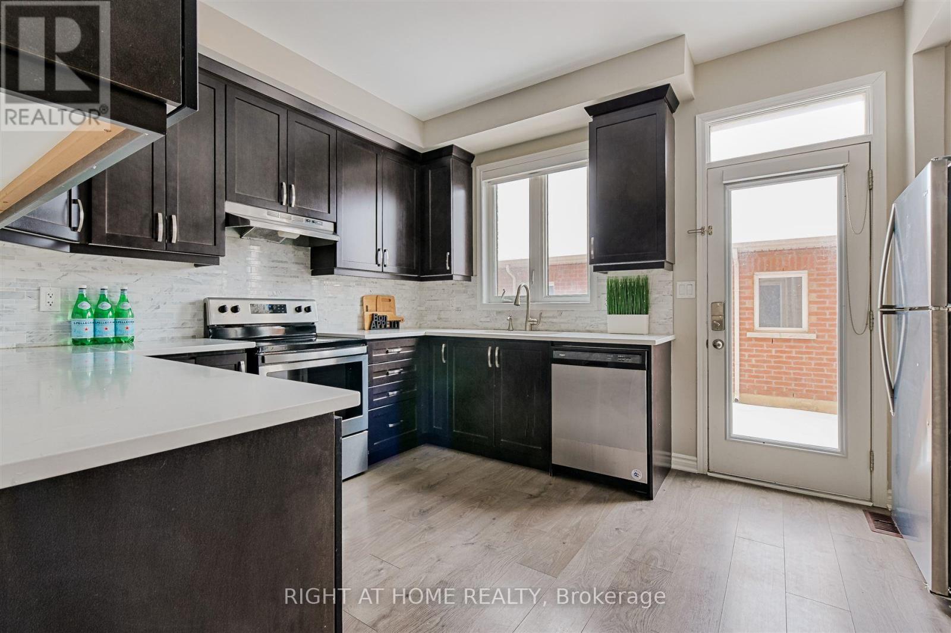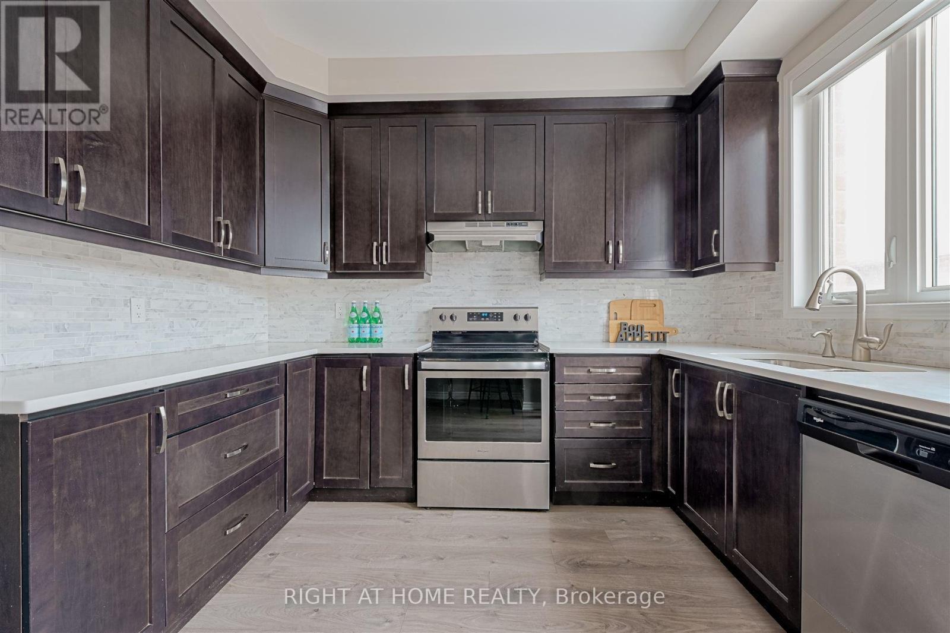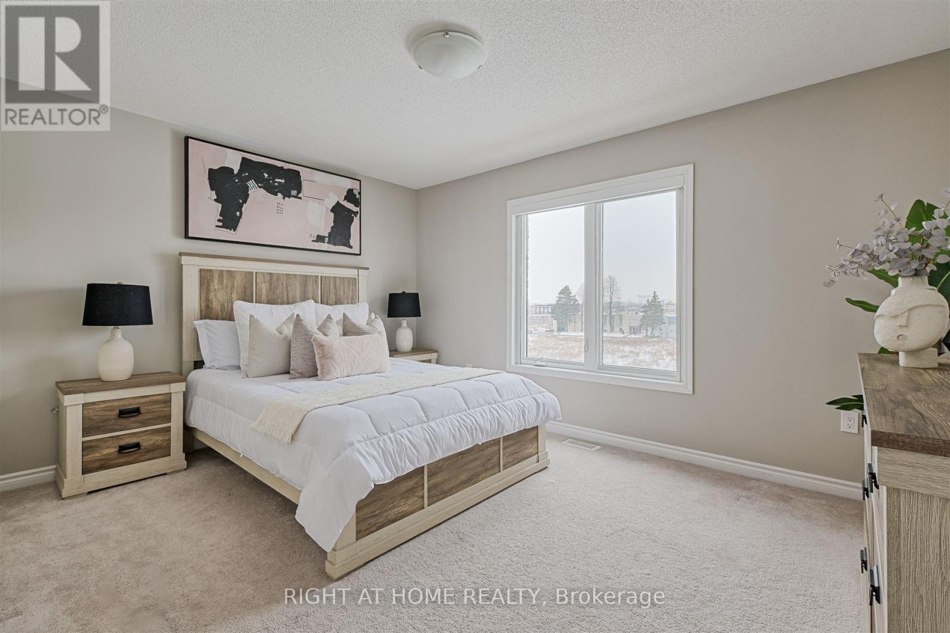120 Cleanside Road Toronto, Ontario M1L 0J3
$979,800Maintenance, Parcel of Tied Land
$131.33 Monthly
Maintenance, Parcel of Tied Land
$131.33 Monthly*Third Floor Primary Retreat* Luxurious Mattamy built home located on a quiet street in the highly sought-after Upper Summerside community. Bright, spacious, and freshly painted with soaring 9' ceilings. The main floor boasts hardwood flooring throughout, and elegant light fixtures. The modern kitchen is a chef's dream, featuring stainless steel appliances, granite countertops, and a custom backsplash, perfect for cooking and entertaining. Upstairs, the luxurious primary bedroom is a true retreat with a large walk-in closet and a spa-like five-piece ensuite. With three generously sized bedrooms this home is perfect for those in need of extra space. Step outside to a large backyard that offers plenty of space for relaxation, entertainment, and gardening. With a detached garage, this property combines safety, style, and functionality. Just move in and enjoy! **** EXTRAS **** Walking distance to Warden Subway and a few minutes to Scarborough GO! This home Is Situated In A Prime Location With Easy Access To Public Amenities including Great Schools, Parks, Highways, Shops, Restaurants, And More! (id:24801)
Property Details
| MLS® Number | E11956780 |
| Property Type | Single Family |
| Community Name | Clairlea-Birchmount |
| Parking Space Total | 1 |
Building
| Bathroom Total | 3 |
| Bedrooms Above Ground | 3 |
| Bedrooms Total | 3 |
| Appliances | Dishwasher, Dryer, Garage Door Opener, Refrigerator, Stove, Washer, Window Coverings |
| Basement Development | Unfinished |
| Basement Type | N/a (unfinished) |
| Construction Style Attachment | Attached |
| Cooling Type | Central Air Conditioning |
| Exterior Finish | Brick |
| Flooring Type | Hardwood, Carpeted |
| Foundation Type | Unknown |
| Half Bath Total | 1 |
| Heating Fuel | Natural Gas |
| Heating Type | Forced Air |
| Stories Total | 3 |
| Type | Row / Townhouse |
| Utility Water | Municipal Water |
Parking
| Detached Garage |
Land
| Acreage | No |
| Sewer | Sanitary Sewer |
| Size Depth | 88 Ft |
| Size Frontage | 15 Ft |
| Size Irregular | 15 X 88 Ft |
| Size Total Text | 15 X 88 Ft |
Rooms
| Level | Type | Length | Width | Dimensions |
|---|---|---|---|---|
| Second Level | Bedroom 2 | 3.43 m | 3.41 m | 3.43 m x 3.41 m |
| Second Level | Bedroom 3 | 4.28 m | 3.62 m | 4.28 m x 3.62 m |
| Third Level | Primary Bedroom | 4.28 m | 3.62 m | 4.28 m x 3.62 m |
| Main Level | Living Room | 5.05 m | 3.28 m | 5.05 m x 3.28 m |
| Main Level | Dining Room | 5.05 m | 3.28 m | 5.05 m x 3.28 m |
| Main Level | Kitchen | 3.51 m | 3.25 m | 3.51 m x 3.25 m |
Contact Us
Contact us for more information
Shaf Gillani
Salesperson
www.shafgillani.com/
www.facebook.com/shafgillani
1396 Don Mills Rd Unit B-121
Toronto, Ontario M3B 0A7
(416) 391-3232
(416) 391-0319
www.rightathomerealty.com/







