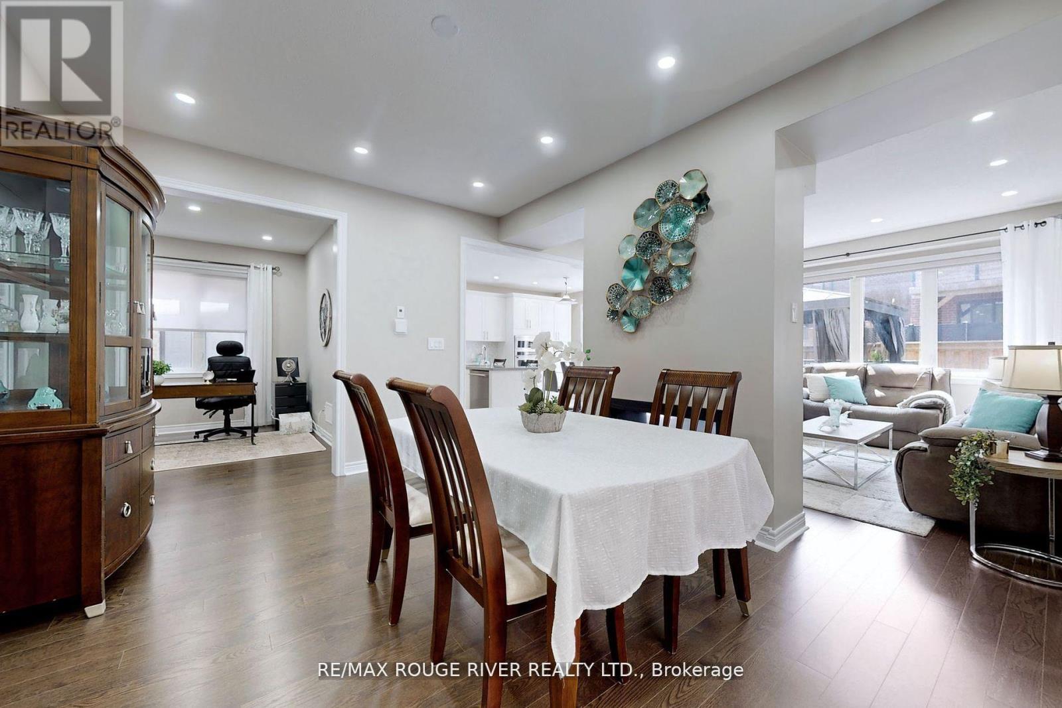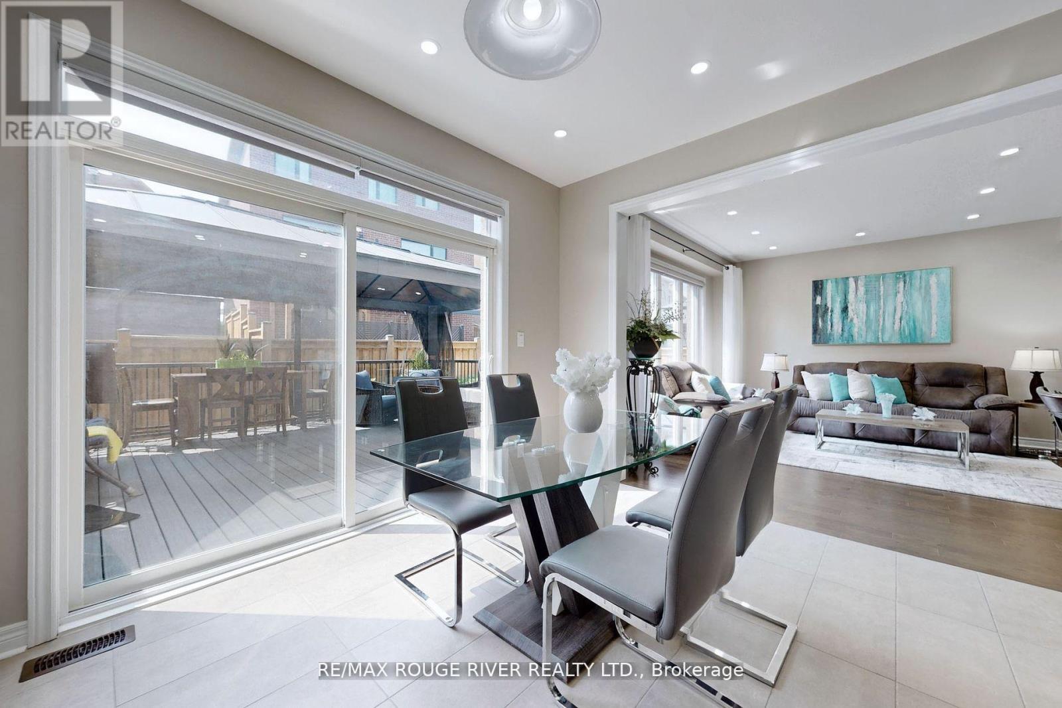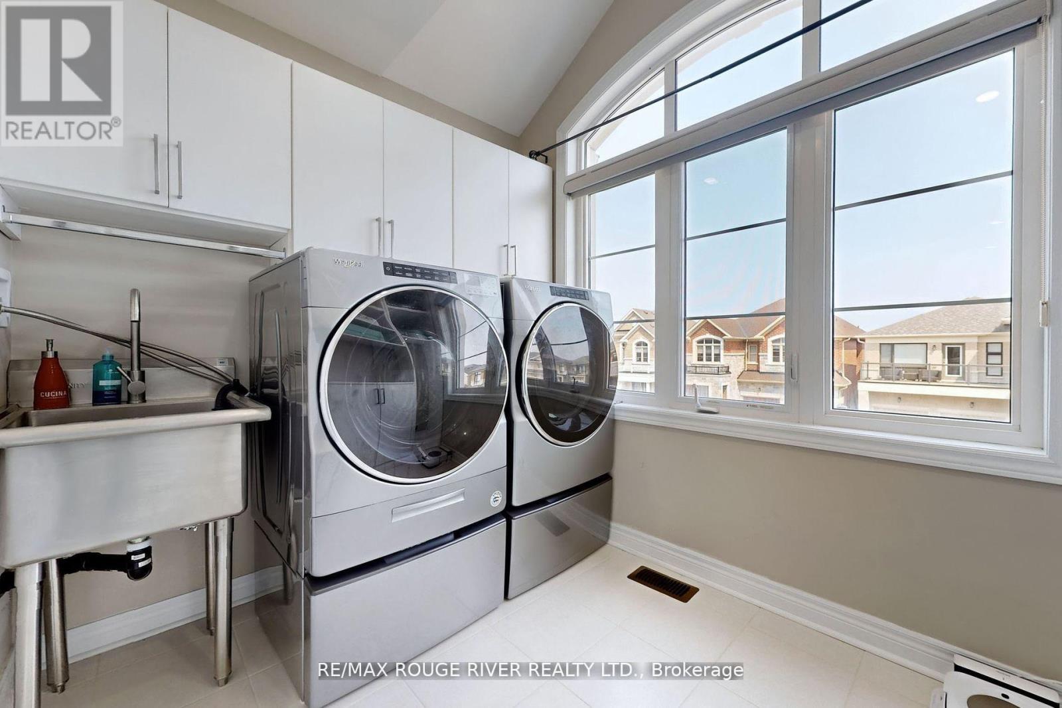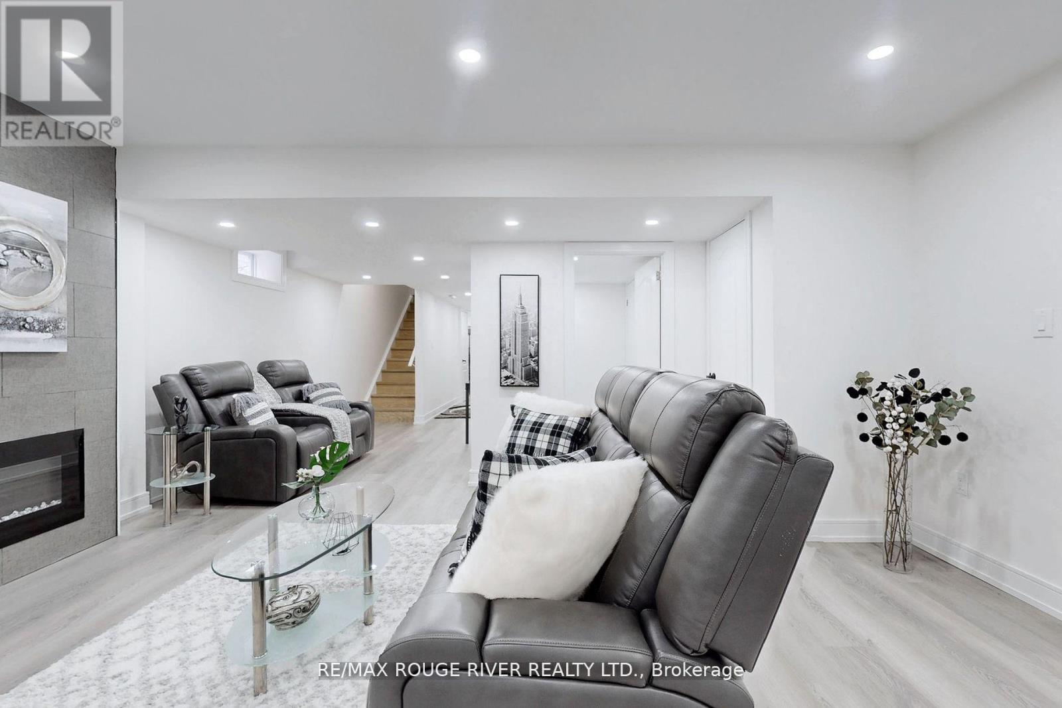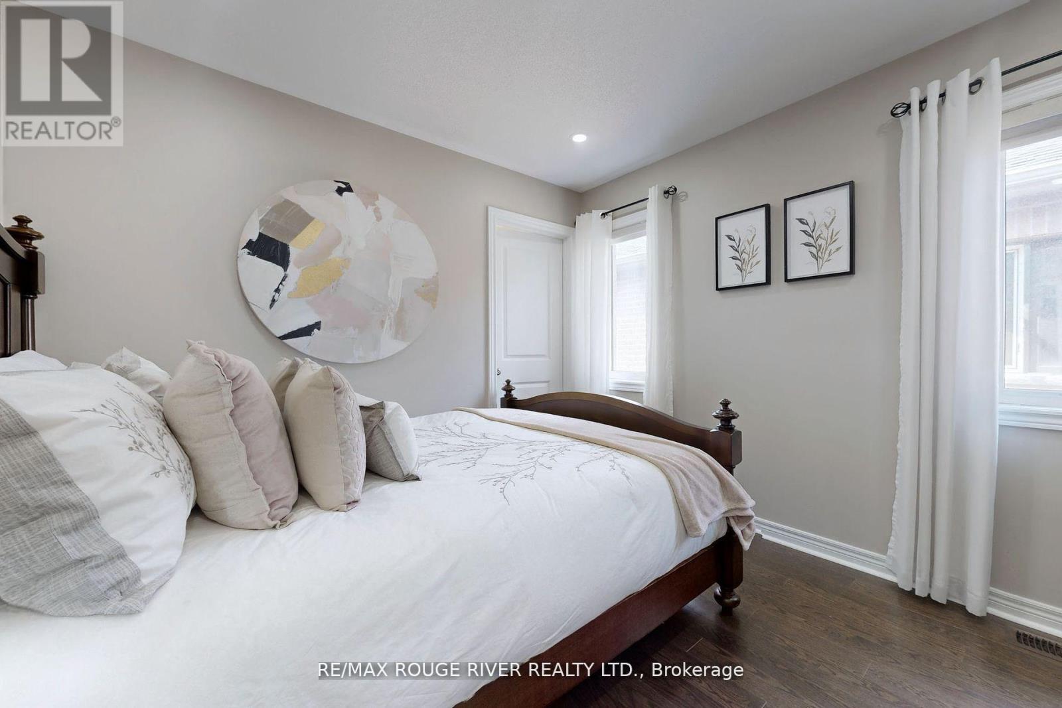2620 Cerise Manor Pickering, Ontario L1X 0G8
$1,499,000
STUNNING HOME!! $$$ Spent on Quality Upgrades, Renovations include Added Pantry, Cupboards, B/I Microwave, B/I Oven, Quartz Countertops & Pot Drawers, Designer's Closet Organizers, Pot Lights. Luxury Basement (2024) with 2nd Laundry, 3Pc Bathroom, Bedroom, Quartz Countertop with Sink, Pot Drawers, & Cupboards, Fireplace, and Lots of Finished Storage area. Large Bedrooms on 2nd Floor with 2 full Ensuite and a Full Jack & Jill, Convenient 2nd Floor Laundry with Sink and Cupboards, Sitting Area. Landscaped, Entertainment Size Trex Wood Deck (no staining) and Palram Dallas Gazebo with Hard Top, Insect Netting and Privacy Curtain, 2 Natural Gas lines, 2 Sinks with Water Connection, Interlock Patio, Garden Shed, Fenced Yard, Interlock Walkway to Backyard, Alarm System Hardware, 2 Garage Door Openers, 4 Remotes, 2 Outdoor Pads, Direct access to Garage, Epoxy Garage Flooring, Wall Organizer, Epoxy Flooring on Front Stairs and Covered Front Porch, R/I Electric Car Charger, This Home is in Absolute Move-in Condition. 2611 Sq Ft + Basement. 9 Ft Ceiling on Main Floor, 8 Foot on Upper Floor & Basement. Dropped Ceiling & Cathedral/Vaulted Ceiling. **EXTRAS** S/S Appliances: Fridge with Icemaker, Smooth-Top Stove, B/I Dishwasher, Micro, & Oven, Exh-Fan, Washer & Dryer on Stands, Hunter Douglas Blinds (some motorized), Curtains & Rods, 2 GDO, 4 Remotes, 2 Outdoor Pads, R/I Electric Car Charger. (id:24801)
Property Details
| MLS® Number | E11954819 |
| Property Type | Single Family |
| Community Name | Rural Pickering |
| Amenities Near By | Park, Public Transit, Schools |
| Community Features | School Bus |
| Features | Level, Carpet Free |
| Parking Space Total | 4 |
| Structure | Deck, Patio(s), Porch, Shed |
Building
| Bathroom Total | 5 |
| Bedrooms Above Ground | 4 |
| Bedrooms Below Ground | 1 |
| Bedrooms Total | 5 |
| Amenities | Fireplace(s) |
| Appliances | Garage Door Opener Remote(s), Oven - Built-in, Intercom, Water Heater, Water Meter |
| Basement Development | Finished |
| Basement Type | N/a (finished) |
| Construction Style Attachment | Detached |
| Cooling Type | Central Air Conditioning |
| Exterior Finish | Brick, Stone |
| Fire Protection | Alarm System, Smoke Detectors |
| Fireplace Present | Yes |
| Fireplace Total | 2 |
| Flooring Type | Vinyl, Hardwood, Ceramic |
| Foundation Type | Poured Concrete |
| Half Bath Total | 1 |
| Heating Fuel | Natural Gas |
| Heating Type | Forced Air |
| Stories Total | 2 |
| Size Interior | 2,500 - 3,000 Ft2 |
| Type | House |
| Utility Water | Municipal Water |
Parking
| Attached Garage |
Land
| Acreage | No |
| Fence Type | Fenced Yard |
| Land Amenities | Park, Public Transit, Schools |
| Landscape Features | Landscaped |
| Sewer | Sanitary Sewer |
| Size Depth | 91 Ft ,1 In |
| Size Frontage | 38 Ft ,10 In |
| Size Irregular | 38.9 X 91.1 Ft |
| Size Total Text | 38.9 X 91.1 Ft |
Rooms
| Level | Type | Length | Width | Dimensions |
|---|---|---|---|---|
| Basement | Recreational, Games Room | 16.99 m | 16.5 m | 16.99 m x 16.5 m |
| Basement | Bedroom 5 | 10.99 m | 10.01 m | 10.99 m x 10.01 m |
| Main Level | Kitchen | 12.99 m | 8.53 m | 12.99 m x 8.53 m |
| Main Level | Eating Area | 12.99 m | 10.01 m | 12.99 m x 10.01 m |
| Main Level | Dining Room | 14.5 m | 9.84 m | 14.5 m x 9.84 m |
| Main Level | Family Room | 14.5 m | 12.99 m | 14.5 m x 12.99 m |
| Main Level | Den | 10.99 m | 8.5 m | 10.99 m x 8.5 m |
| Upper Level | Primary Bedroom | 16.99 m | 14.83 m | 16.99 m x 14.83 m |
| Upper Level | Bedroom 2 | 10.33 m | 10.01 m | 10.33 m x 10.01 m |
| Upper Level | Bedroom 3 | 13.52 m | 11.52 m | 13.52 m x 11.52 m |
| Upper Level | Bedroom 4 | 11.48 m | 10.01 m | 11.48 m x 10.01 m |
| Upper Level | Laundry Room | 8.5 m | 8.01 m | 8.5 m x 8.01 m |
https://www.realtor.ca/real-estate/27874841/2620-cerise-manor-pickering-rural-pickering
Contact Us
Contact us for more information
Bebee Bacchus
Salesperson
www.facebook.com/pages/REMAX-Rouge-River-Realty-Ltd-Brokerage/110494615711751
twitter.com/remaxrouge
6758 Kingston Road, Unit 1
Toronto, Ontario M1B 1G8
(416) 286-3993
(416) 286-3348
www.remaxrougeriver.com/







