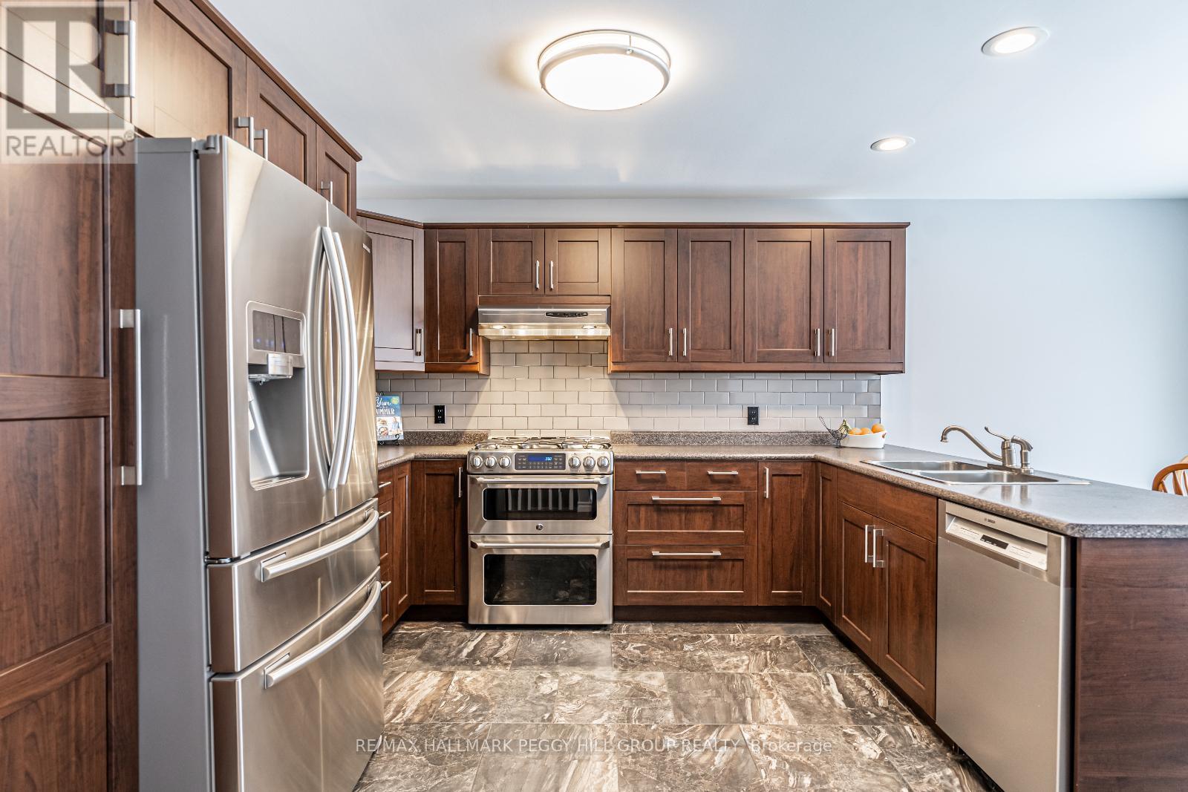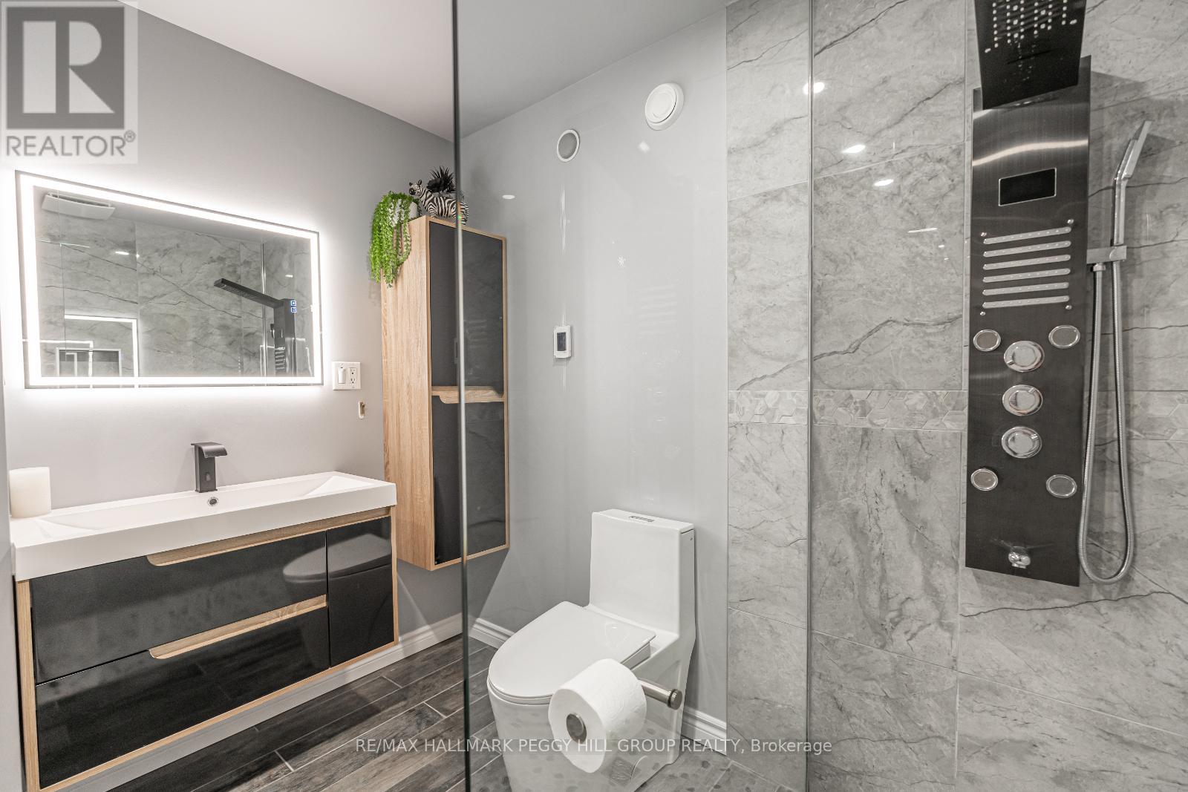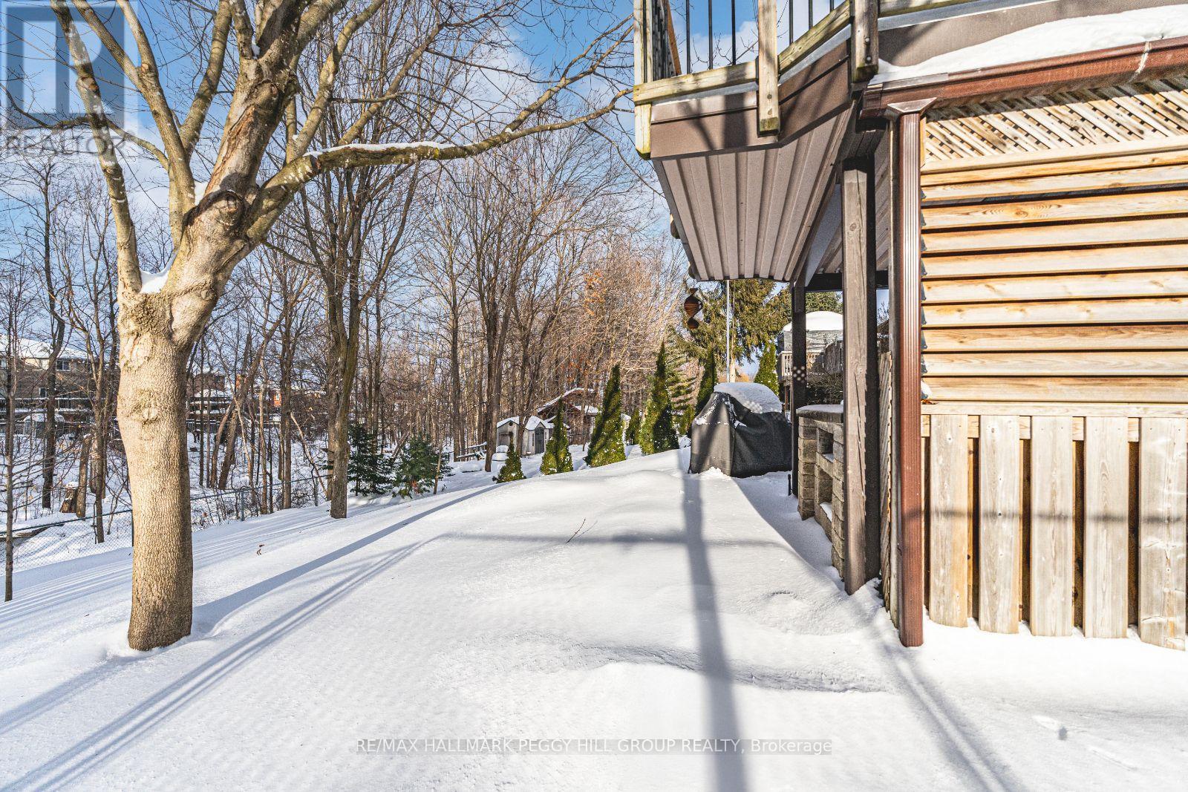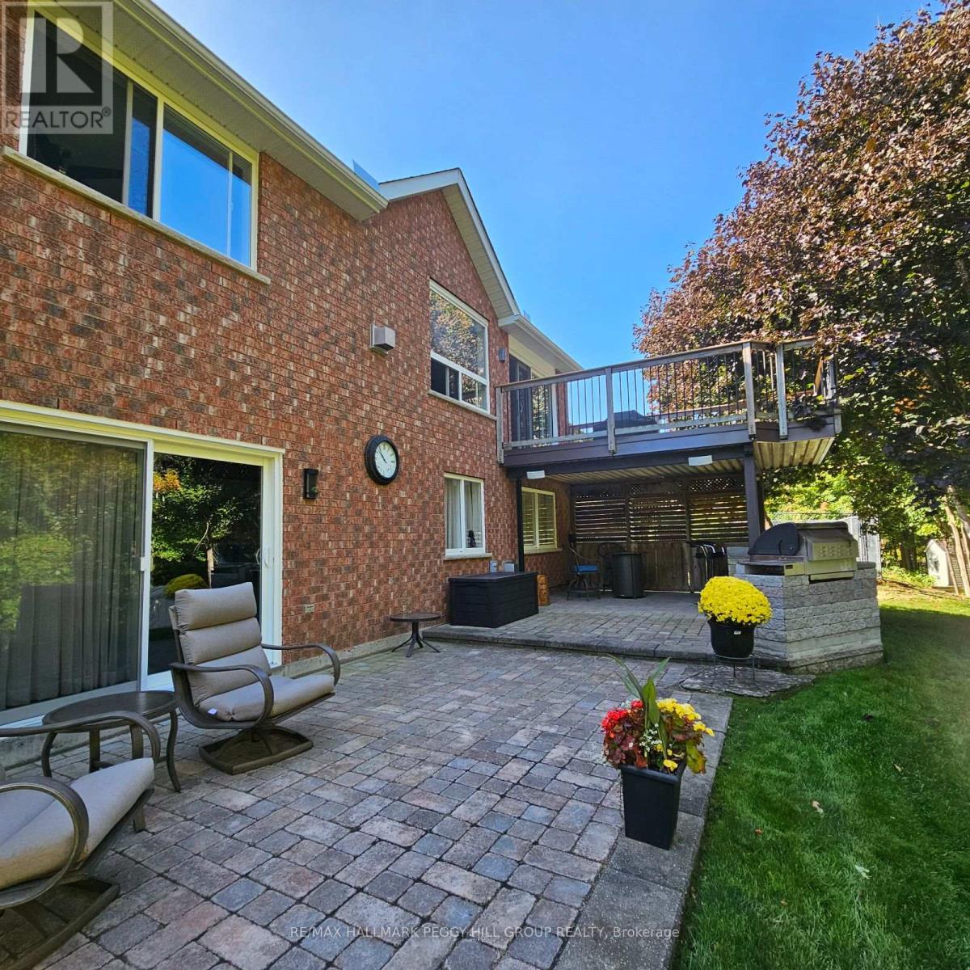36 Osprey Ridge Road Barrie, Ontario L4M 6P2
$1,125,000
MOVE-IN READY GREGOR BUNGALOW WITH A WALKOUT BASEMENT & BACKING ONTO EP! This quality-built Gregor bungalow is an exceptional find in a desirable north-end neighbourhood surrounded by well-maintained homes. With easy access to Highway 400 and just minutes from Georgian Mall, big-box stores, East Bayfield Community Centre, Barrie Sports Dome, RVH and Barrie Country Club, this location delivers everything you need. Nestled on a premium lot backing onto EP land with no homes directly behind. Step inside to discover a bright open-concept layout highlighted by cathedral ceilings and engineered hardwood flooring. The renovated kitchen showcases rich wood-toned cabinetry, high-end stainless steel appliances, and a subway tile backsplash. The living room features a cozy gas fireplace, while the primary bedroom includes an ensuite and walk-in closet. The ensuite and main bathroom have been renovated, and the main-floor laundry adds everyday convenience. The finished walkout basement expands the living space with a sprawling entertainment area, hardwood floors, a gas fireplace, and pot lights. A renovated basement bathroom with heated floors and a heated towel rack provides added comfort, while a cold cellar provides extra storage. The backyard is perfect for relaxing or entertaining, complete with a deck, built-in BBQ, bar, and an interlock patio. Meticulously maintained by the same owner since 2004, this home is loaded with upgrades, including many updated windows, newer oversized patio doors on both levels, a regularly serviced furnace, central A/C, an HRV system, and an owned water heater. Additional highlights include a reverse osmosis system, water softener, security system (not a rental), central vac, front interlock patio, and a double garage with updated doors and two automatic openers. Dont miss out on this move-in-ready home! (id:24801)
Property Details
| MLS® Number | S11953347 |
| Property Type | Single Family |
| Community Name | Little Lake |
| Amenities Near By | Hospital, Park, Public Transit, Schools |
| Community Features | Community Centre |
| Features | Backs On Greenbelt |
| Parking Space Total | 6 |
| Structure | Deck, Patio(s), Shed |
Building
| Bathroom Total | 3 |
| Bedrooms Above Ground | 3 |
| Bedrooms Below Ground | 3 |
| Bedrooms Total | 6 |
| Amenities | Fireplace(s) |
| Appliances | Garage Door Opener Remote(s), Central Vacuum, Water Heater, Water Softener, Dishwasher, Dryer, Garage Door Opener, Microwave, Range, Refrigerator, Stove, Washer, Window Coverings |
| Architectural Style | Bungalow |
| Basement Development | Finished |
| Basement Features | Walk Out |
| Basement Type | Full (finished) |
| Construction Style Attachment | Detached |
| Cooling Type | Central Air Conditioning |
| Exterior Finish | Brick |
| Fire Protection | Security System |
| Fireplace Present | Yes |
| Fireplace Total | 2 |
| Foundation Type | Poured Concrete |
| Heating Fuel | Natural Gas |
| Heating Type | Forced Air |
| Stories Total | 1 |
| Size Interior | 1,500 - 2,000 Ft2 |
| Type | House |
| Utility Water | Municipal Water |
Parking
| Attached Garage |
Land
| Acreage | No |
| Land Amenities | Hospital, Park, Public Transit, Schools |
| Sewer | Sanitary Sewer |
| Size Depth | 141 Ft ,4 In |
| Size Frontage | 49 Ft ,2 In |
| Size Irregular | 49.2 X 141.4 Ft |
| Size Total Text | 49.2 X 141.4 Ft|under 1/2 Acre |
| Zoning Description | R2 |
Rooms
| Level | Type | Length | Width | Dimensions |
|---|---|---|---|---|
| Basement | Bedroom | 4.47 m | 3.38 m | 4.47 m x 3.38 m |
| Basement | Bedroom | 2.87 m | 4.06 m | 2.87 m x 4.06 m |
| Basement | Recreational, Games Room | 11.33 m | 4.27 m | 11.33 m x 4.27 m |
| Basement | Bedroom | 3 m | 4.06 m | 3 m x 4.06 m |
| Main Level | Kitchen | 3.33 m | 3.51 m | 3.33 m x 3.51 m |
| Main Level | Eating Area | 3.33 m | 2.31 m | 3.33 m x 2.31 m |
| Main Level | Dining Room | 3.38 m | 2.21 m | 3.38 m x 2.21 m |
| Main Level | Living Room | 3.35 m | 4.98 m | 3.35 m x 4.98 m |
| Main Level | Family Room | 3.51 m | 4.29 m | 3.51 m x 4.29 m |
| Main Level | Primary Bedroom | 4.57 m | 4.27 m | 4.57 m x 4.27 m |
| Main Level | Bedroom | 3.53 m | 2.87 m | 3.53 m x 2.87 m |
| Main Level | Bedroom | 3.51 m | 3.12 m | 3.51 m x 3.12 m |
Utilities
| Cable | Available |
| Sewer | Installed |
https://www.realtor.ca/real-estate/27871432/36-osprey-ridge-road-barrie-little-lake-little-lake
Contact Us
Contact us for more information
Peggy Hill
Broker
peggyhill.com/
374 Huronia Road #101, 106415 & 106419
Barrie, Ontario L4N 8Y9
(705) 739-4455
(866) 919-5276
www.peggyhill.com/
Todd Piirto
Salesperson
374 Huronia Road #101, 106415 & 106419
Barrie, Ontario L4N 8Y9
(705) 739-4455
(866) 919-5276
www.peggyhill.com/



































