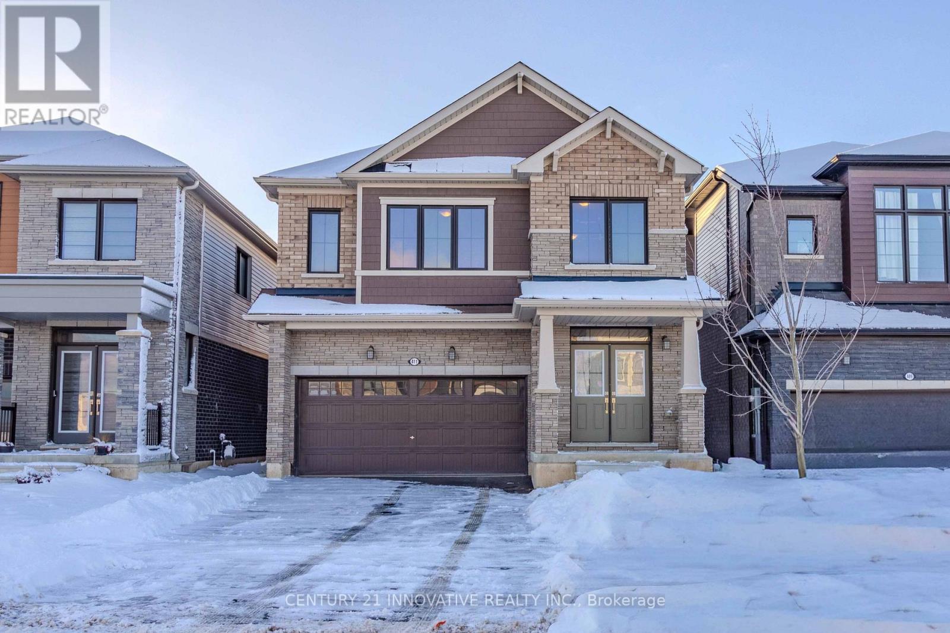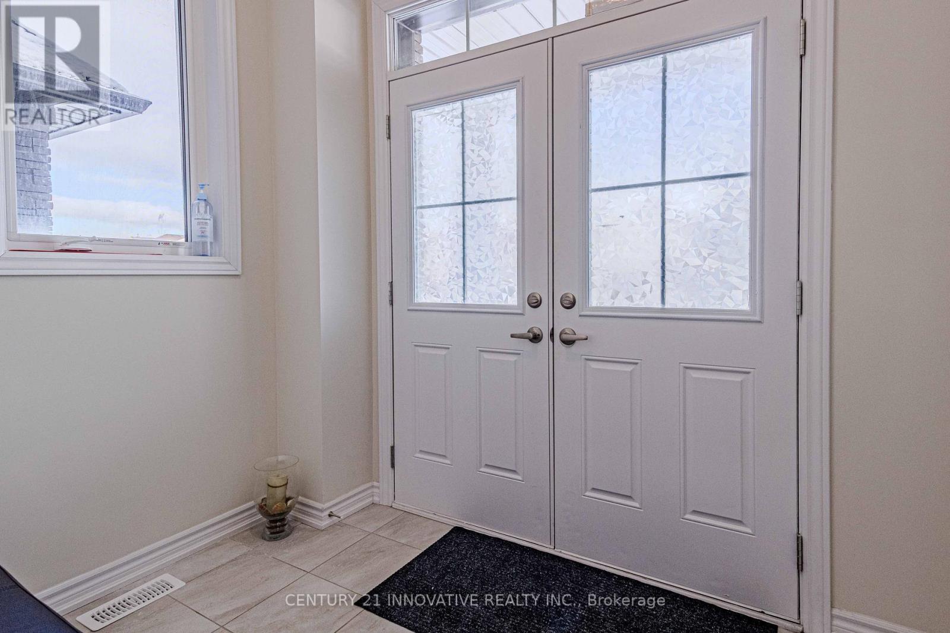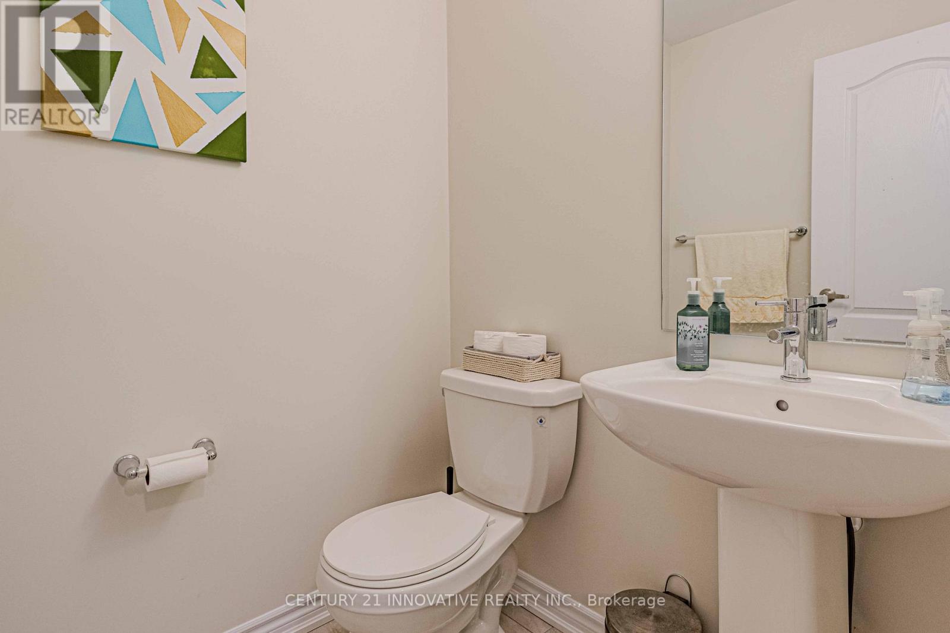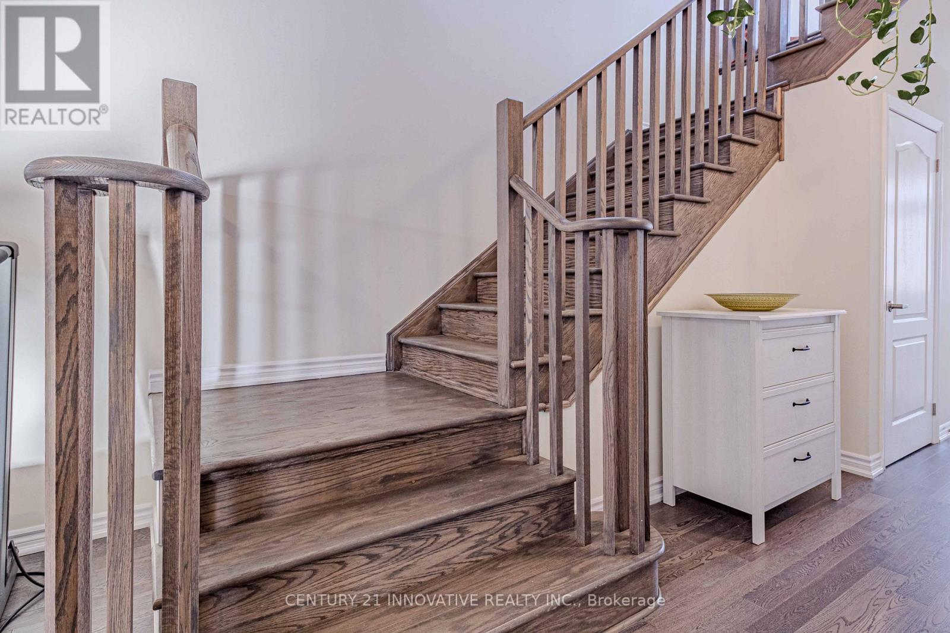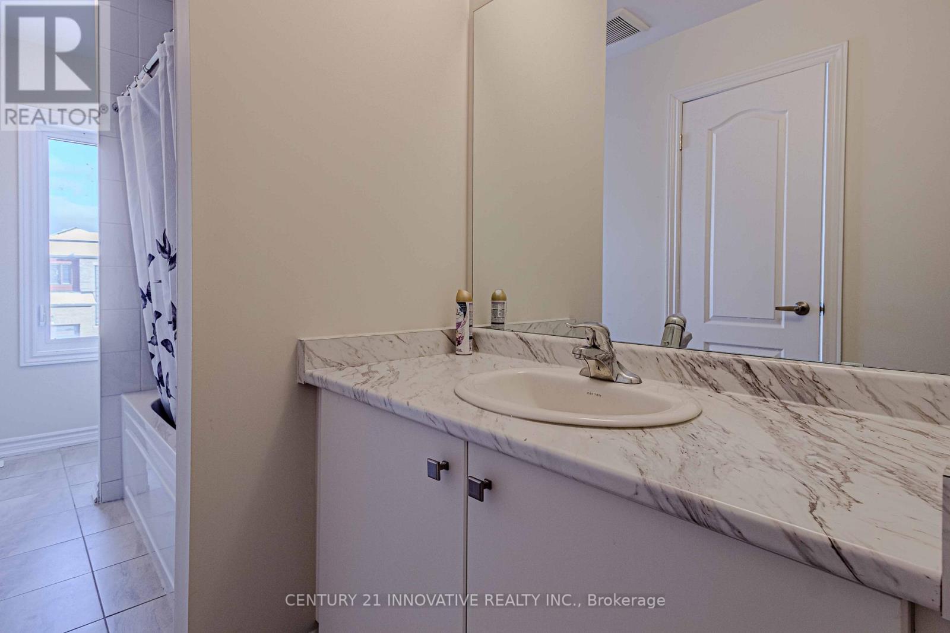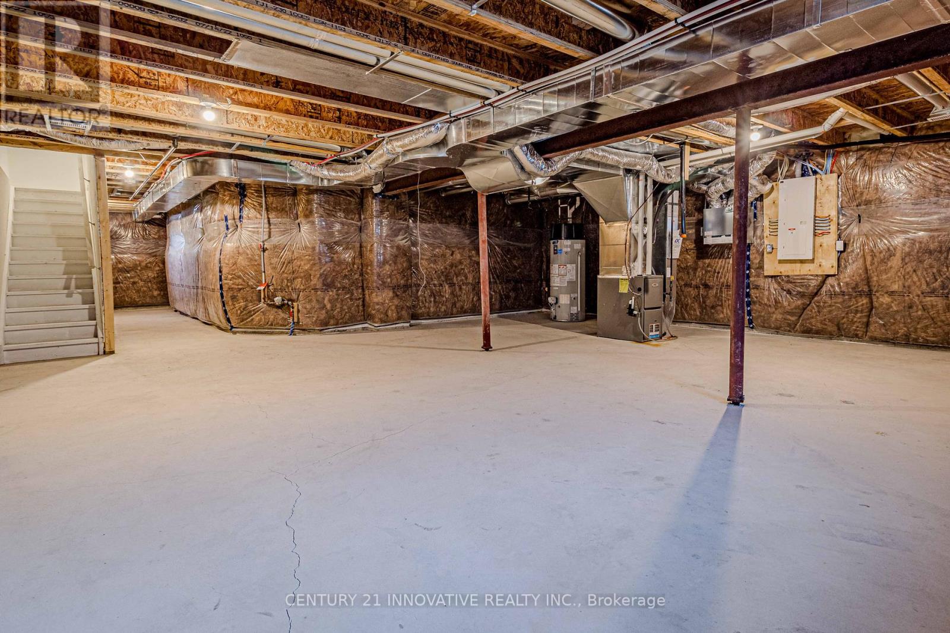411 Barker Parkway W Thorold, Ontario L2E 0K6
$899,900
Welcome to this stunning, brand new detached home in the heart of Thorold, ON! This beautifully designed property offers 4 spacious bedrooms, each with direct access to a bathroom, ensuring convenience and privacy for every member of the family.The main floor features gleaming hardwood floors, an open-concept layout perfect for modern living, and a powder room for guests. Natural light pours through the numerous windows, creating a warm and inviting ambiance throughout the home. The upgraded hardwood/oak stairs lead to the second floor, where you'll find plush broadloom flooring, a media loft for added flexibility, and the convenience of second-floor laundry.The expansive primary bedroom boasts a luxurious 5-piece ensuite and a walk-in closet, while the additional 3 full bathrooms upstairs provide ease for busy mornings. Step outside to enjoy a large backyard, ideal for entertaining or relaxing with loved ones. With a double-car garage, a spacious driveway, and thoughtful upgrades, this home is perfectly situated minutes from Niagara-on-the-Lake, Niagara Falls, and the U.S. border, offering a lifestyle of comfort and accessibility. **EXTRAS** stainless steel appliances including fridge, stove, dishwasher, washer, dryer, elfs (id:24801)
Property Details
| MLS® Number | X11952893 |
| Property Type | Single Family |
| Community Name | 560 - Rolling Meadows |
| Parking Space Total | 4 |
Building
| Bathroom Total | 4 |
| Bedrooms Above Ground | 4 |
| Bedrooms Total | 4 |
| Basement Development | Unfinished |
| Basement Type | Full (unfinished) |
| Construction Style Attachment | Detached |
| Cooling Type | Central Air Conditioning |
| Exterior Finish | Brick |
| Flooring Type | Hardwood, Tile, Carpeted |
| Foundation Type | Concrete |
| Half Bath Total | 1 |
| Heating Fuel | Natural Gas |
| Heating Type | Forced Air |
| Stories Total | 2 |
| Size Interior | 2,500 - 3,000 Ft2 |
| Type | House |
| Utility Water | Municipal Water |
Parking
| Attached Garage |
Land
| Acreage | No |
| Sewer | Sanitary Sewer |
| Size Depth | 105 Ft ,3 In |
| Size Frontage | 34 Ft ,2 In |
| Size Irregular | 34.2 X 105.3 Ft |
| Size Total Text | 34.2 X 105.3 Ft |
Rooms
| Level | Type | Length | Width | Dimensions |
|---|---|---|---|---|
| Second Level | Primary Bedroom | 4.9 m | 4.45 m | 4.9 m x 4.45 m |
| Second Level | Bedroom 2 | 3.05 m | 3.045 m | 3.05 m x 3.045 m |
| Second Level | Bedroom 3 | 3.1 m | 4.14 m | 3.1 m x 4.14 m |
| Second Level | Bedroom 4 | 3.23 m | 3 m | 3.23 m x 3 m |
| Second Level | Laundry Room | 2.91 m | 2.3 m | 2.91 m x 2.3 m |
| Main Level | Great Room | 4.45 m | 4.14 m | 4.45 m x 4.14 m |
| Main Level | Kitchen | 3.38 m | 2.92 m | 3.38 m x 2.92 m |
| Main Level | Eating Area | 3.38 m | 3.35 m | 3.38 m x 3.35 m |
| Main Level | Dining Room | 4.45 m | 3.65 m | 4.45 m x 3.65 m |
Utilities
| Sewer | Installed |
Contact Us
Contact us for more information
Ahsan Raza
Salesperson
(647) 995-7292
2855 Markham Rd #300
Toronto, Ontario M1X 0C3
(416) 298-8383
(416) 298-8303
www.c21innovativerealty.com/


