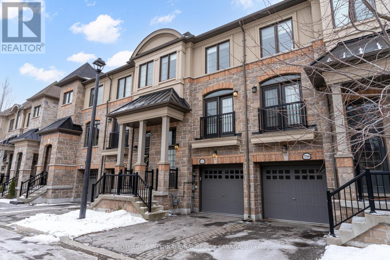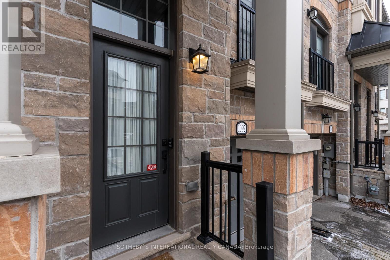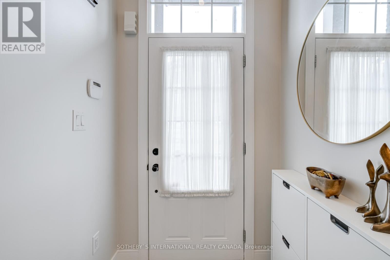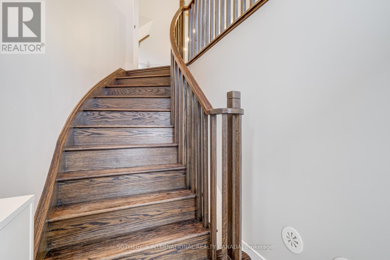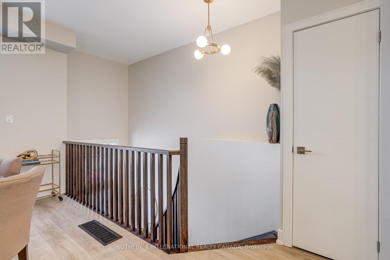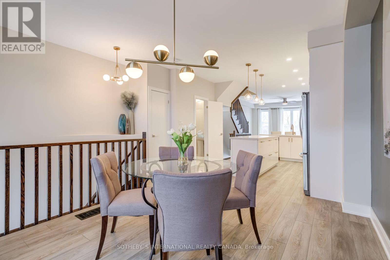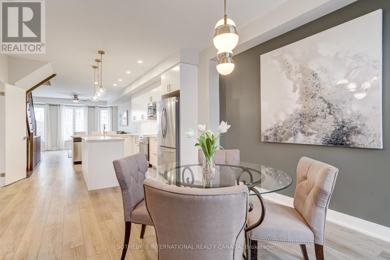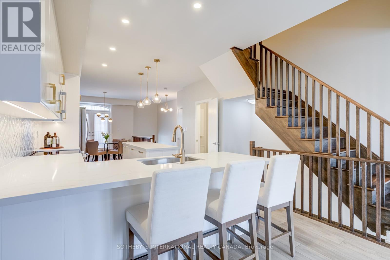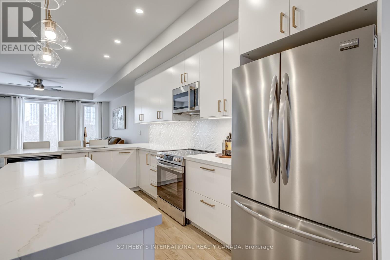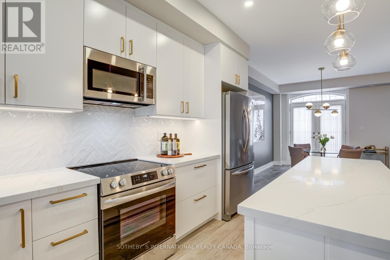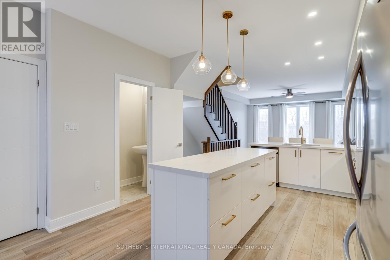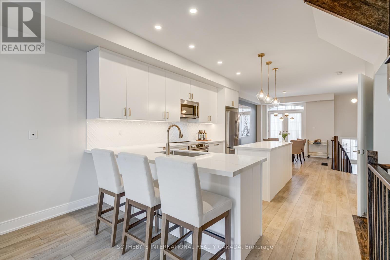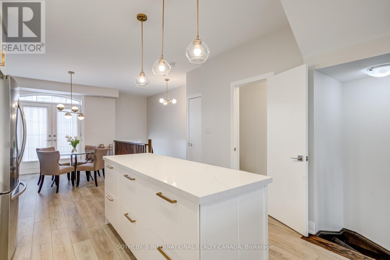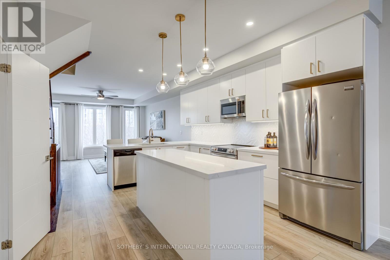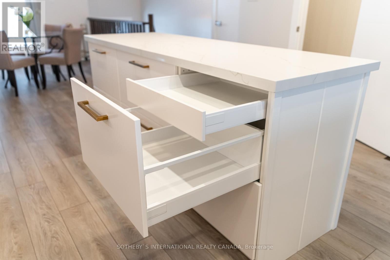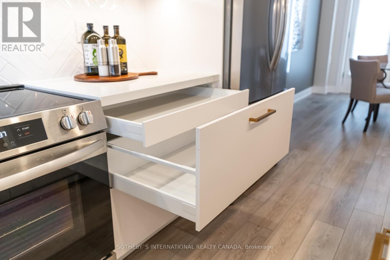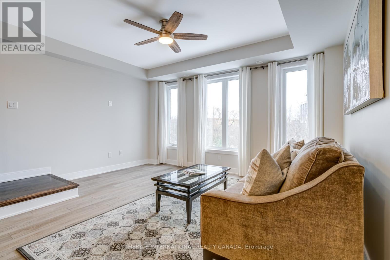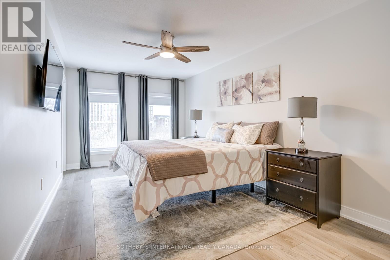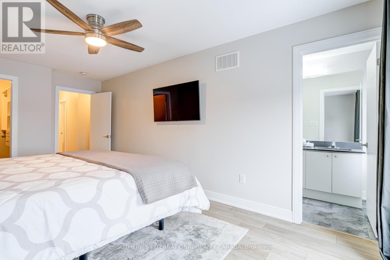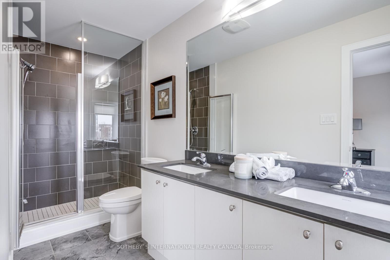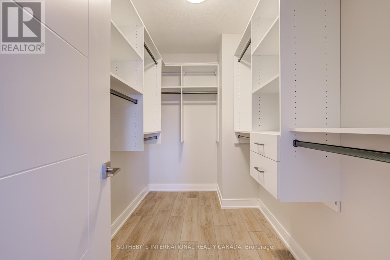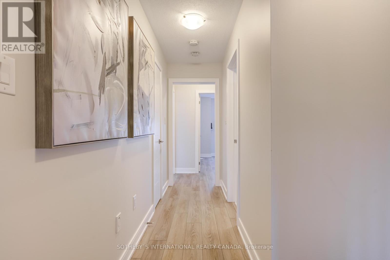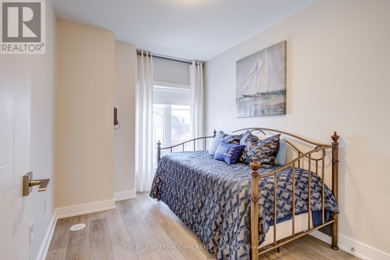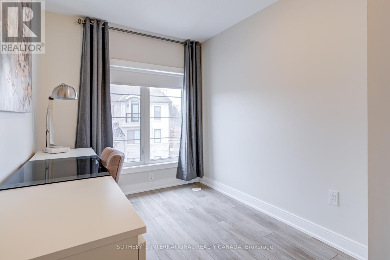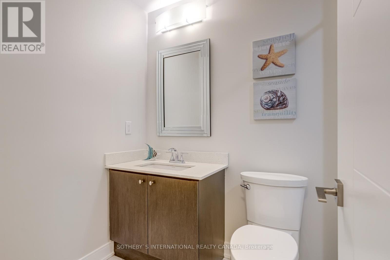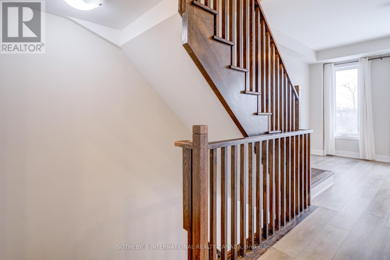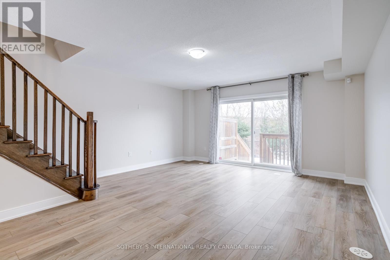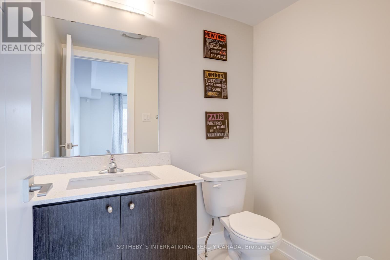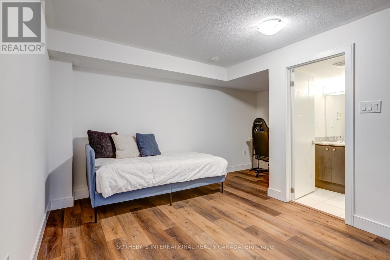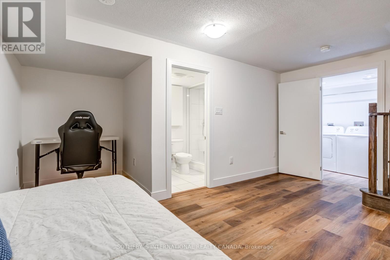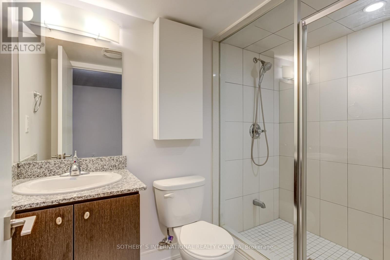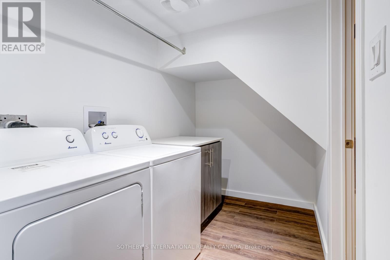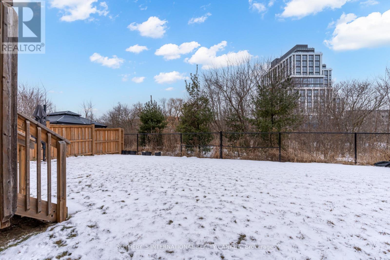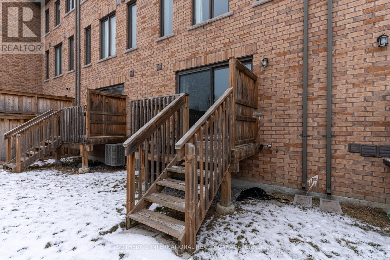1092 Beachcomber Road Mississauga, Ontario L5G 0B1
$1,349,900Maintenance, Parcel of Tied Land
$146.99 Monthly
Maintenance, Parcel of Tied Land
$146.99 MonthlyThis beautifully renovated home masterfully combines modern style with top-tier functionality ensuring it's move-in ready with all-new features. The entire house has been refreshed with a neutral paint palette and sleek luxury vinyl tile flooring throughout, delivering a contemporary and cohesive aesthetic. The gourmet kitchen is a chef's dream, featuring a custom oversized island, brand-new cabinetry with built-in inserts, stunning countertops, and a stylish backsplash. Upgraded lighting fixtures and modern pot lights brighten the space, while the sleek new spray faucet adds convenience. The primary bedroom offers a peaceful retreat, complete with a custom California closet and a ceiling-mounted fan/light fixture for ultimate comfort. The ensuite bath feels like a personal spa, boasting a custom mirror, modern shower head, updated faucets, and a new toilet. The sun drenched open concept living room creates a warm, inviting space, with another ceiling-mounted fan/light fixture to ensure comfort. Downstairs, the laundry and mechanical rooms have been entirely refreshed with new drywall, insulation, flooring, cabinets, and fresh paint. Plus, enjoy the energy-efficient Navien tankless hot water system for on-demand hot water. The garage is equally impressive, featuring freshly painted walls and floors, along with built-in cabinets for extra storage. From the curb, the home impresses with an elegant mix of stone, stucco, and clay brick timeless architectural elements that create a striking first impression. Inside, the thoughtfully designed interiors blend style and practicality, tailored to suit your lifestyle from cozy nights in to lively gatherings with loved ones. Located perfectly between the energy of the city and the tranquility of the suburbs, this home offers the best of both worlds... Experience the convenience of urban amenities alongside the calm of open spaces making it an ideal place to live, work, and relax. **** EXTRAS **** Main entrance / foyer shoe storage cabinet & mirror, keyless entry for garage door and ring doorbell for added security (id:24801)
Property Details
| MLS® Number | W11953310 |
| Property Type | Single Family |
| Community Name | Lakeview |
| Amenities Near By | Hospital, Marina, Park, Public Transit |
| Features | Ravine, Backs On Greenbelt, Conservation/green Belt, Carpet Free |
| Parking Space Total | 2 |
| Structure | Deck, Porch |
Building
| Bathroom Total | 5 |
| Bedrooms Above Ground | 3 |
| Bedrooms Below Ground | 1 |
| Bedrooms Total | 4 |
| Appliances | Garage Door Opener Remote(s), Water Heater - Tankless, Water Heater, Dishwasher, Dryer, Microwave, Range, Refrigerator, Stove, Washer, Window Coverings |
| Basement Development | Finished |
| Basement Type | N/a (finished) |
| Construction Style Attachment | Attached |
| Cooling Type | Central Air Conditioning |
| Exterior Finish | Brick, Stone |
| Flooring Type | Laminate |
| Foundation Type | Concrete |
| Half Bath Total | 2 |
| Heating Fuel | Natural Gas |
| Heating Type | Forced Air |
| Stories Total | 3 |
| Size Interior | 2,000 - 2,500 Ft2 |
| Type | Row / Townhouse |
| Utility Water | Municipal Water |
Parking
| Garage |
Land
| Acreage | No |
| Land Amenities | Hospital, Marina, Park, Public Transit |
| Sewer | Sanitary Sewer |
| Size Depth | 101 Ft ,4 In |
| Size Frontage | 16 Ft ,4 In |
| Size Irregular | 16.4 X 101.4 Ft |
| Size Total Text | 16.4 X 101.4 Ft |
Rooms
| Level | Type | Length | Width | Dimensions |
|---|---|---|---|---|
| Basement | Recreational, Games Room | 4.56 m | 4.77 m | 4.56 m x 4.77 m |
| Basement | Laundry Room | 4.67 m | 2.41 m | 4.67 m x 2.41 m |
| Main Level | Dining Room | 4.06 m | 4.2 m | 4.06 m x 4.2 m |
| Main Level | Kitchen | 3.76 m | 5.27 m | 3.76 m x 5.27 m |
| Main Level | Living Room | 4.71 m | 3.94 m | 4.71 m x 3.94 m |
| Upper Level | Primary Bedroom | 3.12 m | 5.74 m | 3.12 m x 5.74 m |
| Upper Level | Bedroom 2 | 2.24 m | 3.87 m | 2.24 m x 3.87 m |
| Upper Level | Bedroom 3 | 2.41 m | 3.35 m | 2.41 m x 3.35 m |
| Ground Level | Family Room | 4.76 m | 6.94 m | 4.76 m x 6.94 m |
https://www.realtor.ca/real-estate/27871445/1092-beachcomber-road-mississauga-lakeview-lakeview
Contact Us
Contact us for more information
Monique Leblanc-Smith
Salesperson
(888) 413-0184
www.PortCreditAgent.com
1867 Yonge Street Ste 100
Toronto, Ontario M4S 1Y5
(416) 960-9995
(416) 960-3222
www.sothebysrealty.ca/


