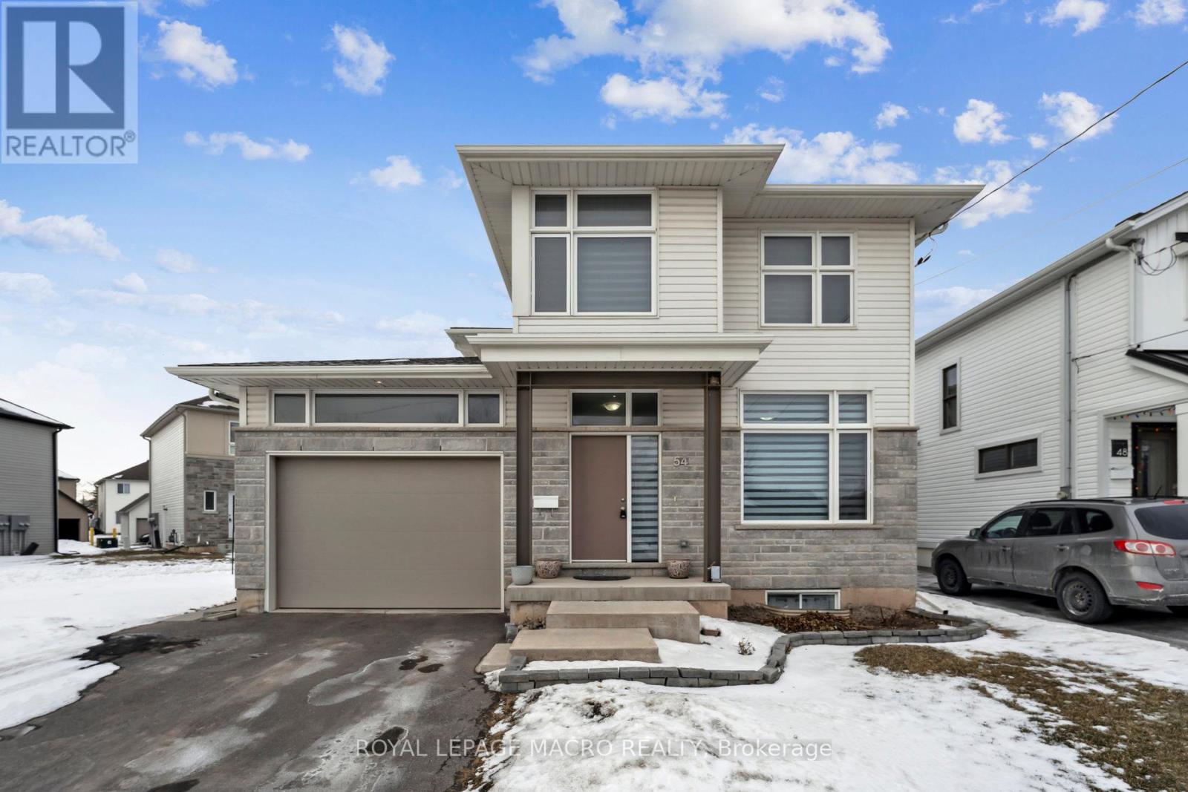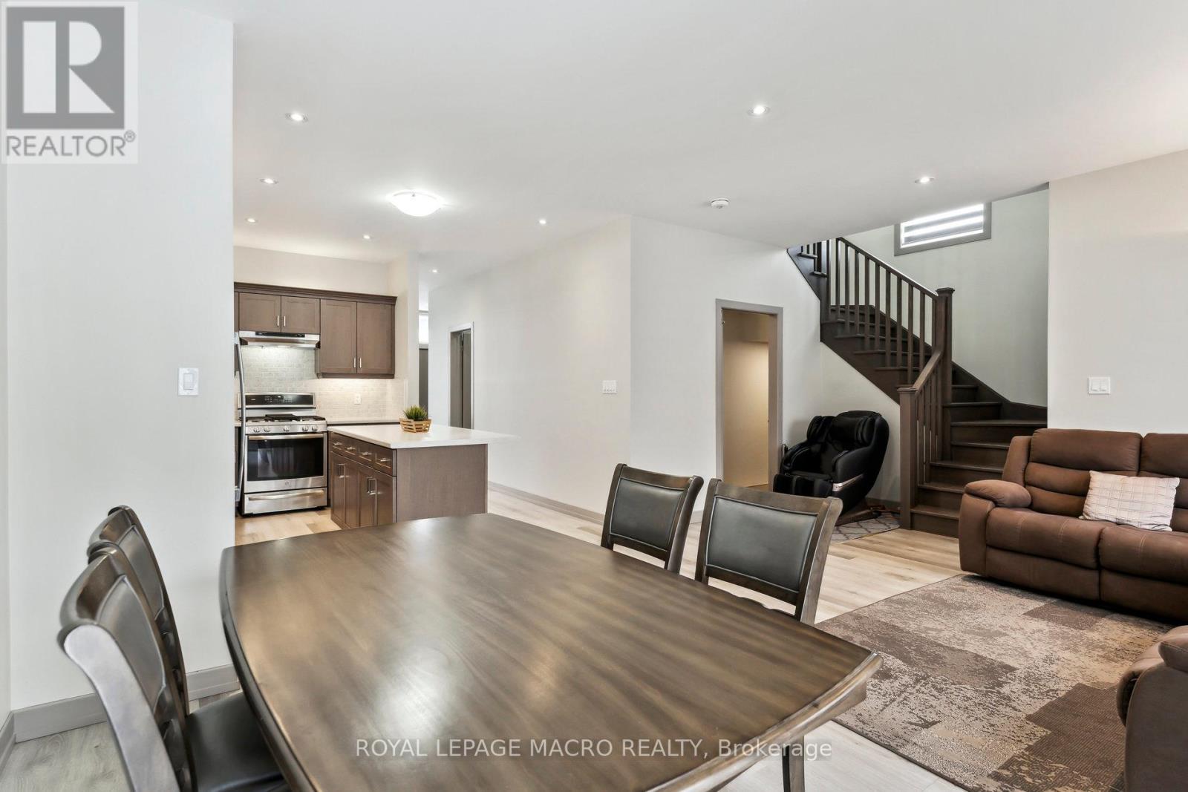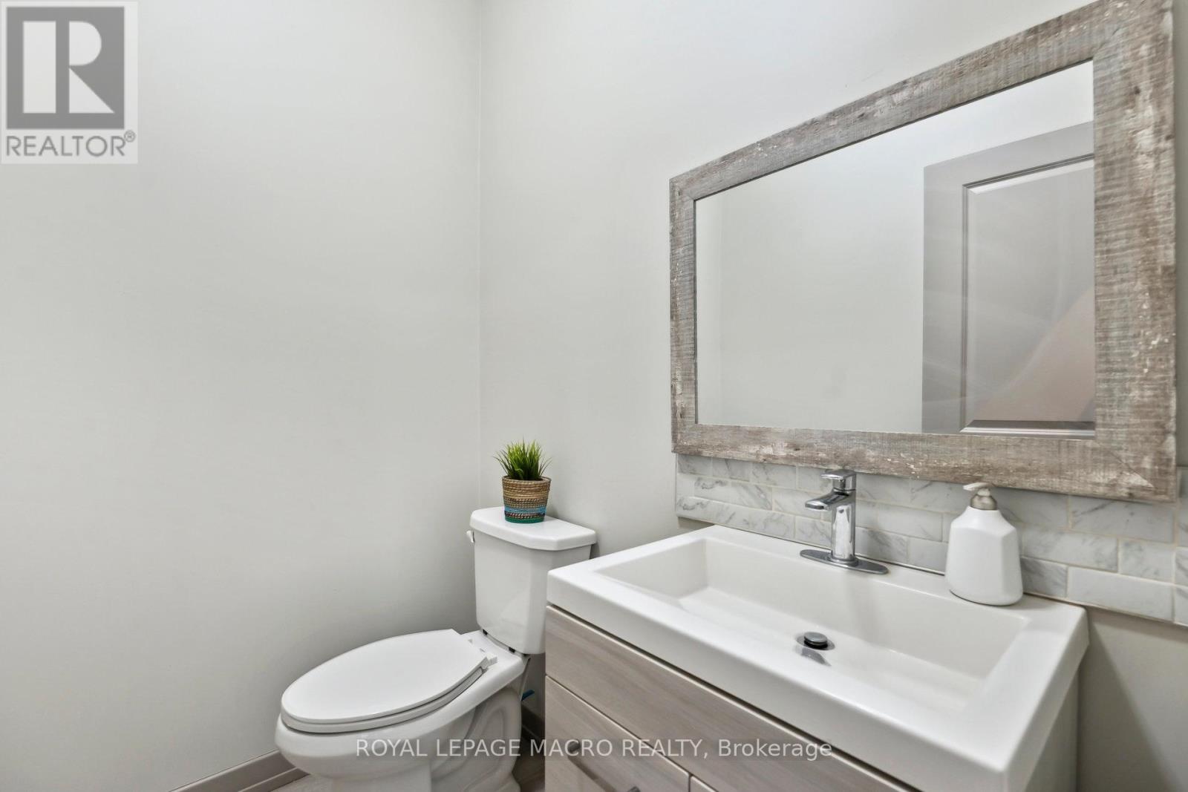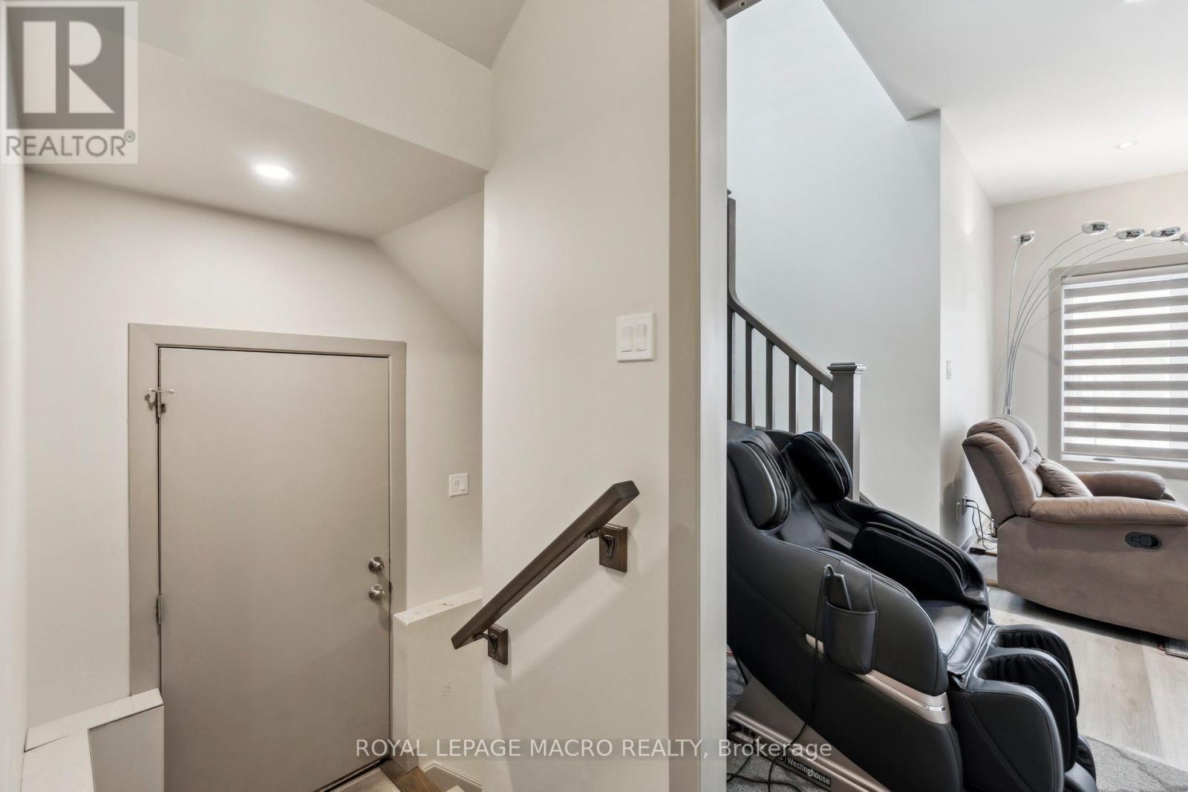54 Saint George Street Welland, Ontario L3C 5N2
$629,000
This beautiful detached house, built just 4 years ago, is in a great neighbourhood. It features 4+1Bedrooms and 3.5 bathrooms, along with separate Living and Family rooms. The interior boasts 9-footceilings and upgraded custom flooring, complemented by pot lights and large windows that enhance the natural light. The finished basement is a nanny apartment with a separate side entrance. On the main floor, you'll find a spacious foyer, garage entry, a guest powder room, an upgraded kitchen with modern stainless steel appliances, a breakfast bar, a dining area, and a laundry room. The beautiful oak stairs lead to the upper level, which includes four bedrooms. The main bedroom features a ensuite bathroom and a walk-in closet. The lower-level basement has a side entrance, additional bedroom, kitchen, and full bathroom. (id:24801)
Open House
This property has open houses!
2:00 pm
Ends at:4:00 pm
Property Details
| MLS® Number | X11953624 |
| Property Type | Single Family |
| Amenities Near By | Park, Place Of Worship, Schools |
| Equipment Type | Water Heater |
| Parking Space Total | 3 |
| Rental Equipment Type | Water Heater |
Building
| Bathroom Total | 4 |
| Bedrooms Above Ground | 4 |
| Bedrooms Total | 4 |
| Appliances | Dishwasher, Dryer, Refrigerator, Stove, Washer |
| Basement Type | Partial |
| Construction Style Attachment | Detached |
| Cooling Type | Central Air Conditioning |
| Exterior Finish | Stone, Vinyl Siding |
| Foundation Type | Poured Concrete |
| Half Bath Total | 1 |
| Heating Fuel | Natural Gas |
| Heating Type | Forced Air |
| Stories Total | 2 |
| Size Interior | 1,500 - 2,000 Ft2 |
| Type | House |
| Utility Water | Municipal Water |
Parking
| Attached Garage | |
| Garage |
Land
| Acreage | No |
| Land Amenities | Park, Place Of Worship, Schools |
| Sewer | Sanitary Sewer |
| Size Depth | 82 Ft |
| Size Frontage | 80 Ft |
| Size Irregular | 80 X 82 Ft |
| Size Total Text | 80 X 82 Ft |
| Zoning Description | Residential |
Rooms
| Level | Type | Length | Width | Dimensions |
|---|---|---|---|---|
| Second Level | Bathroom | 1.48 m | 3 m | 1.48 m x 3 m |
| Second Level | Primary Bedroom | 3.35 m | 6.88 m | 3.35 m x 6.88 m |
| Second Level | Bedroom | 3.15 m | 3 m | 3.15 m x 3 m |
| Second Level | Bedroom | 3.15 m | 3.2 m | 3.15 m x 3.2 m |
| Second Level | Bedroom | 2.69 m | 3.2 m | 2.69 m x 3.2 m |
| Basement | Bedroom | 4.73 m | 4.73 m | 4.73 m x 4.73 m |
| Main Level | Living Room | 3.73 m | 3.83 m | 3.73 m x 3.83 m |
| Main Level | Dining Room | 2.76 m | 3.46 m | 2.76 m x 3.46 m |
| Main Level | Family Room | 3.23 m | 4.64 m | 3.23 m x 4.64 m |
| Main Level | Kitchen | 2.76 m | 4.39 m | 2.76 m x 4.39 m |
| Main Level | Bathroom | 1.85 m | 2.46 m | 1.85 m x 2.46 m |
| Main Level | Laundry Room | 1.85 m | 2.46 m | 1.85 m x 2.46 m |
Utilities
| Cable | Available |
| Sewer | Available |
https://www.realtor.ca/real-estate/27872347/54-saint-george-street-welland
Contact Us
Contact us for more information
Arshad Hayat
Broker
www.homesbyhayat.ca/
2247 Rymal Rd E #250b
Stoney Creek, Ontario L8J 2V8
(905) 574-3038
(905) 574-8333










































