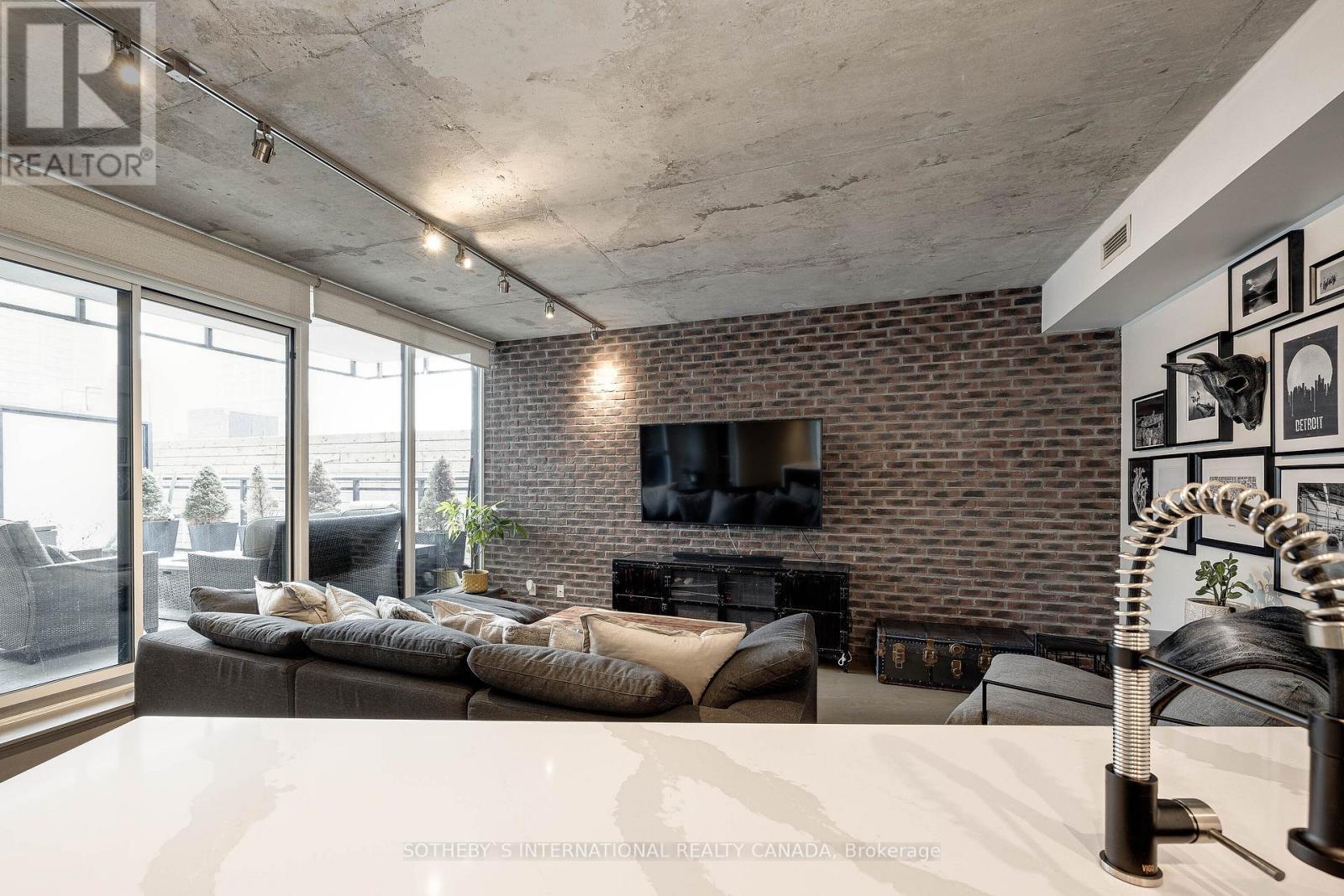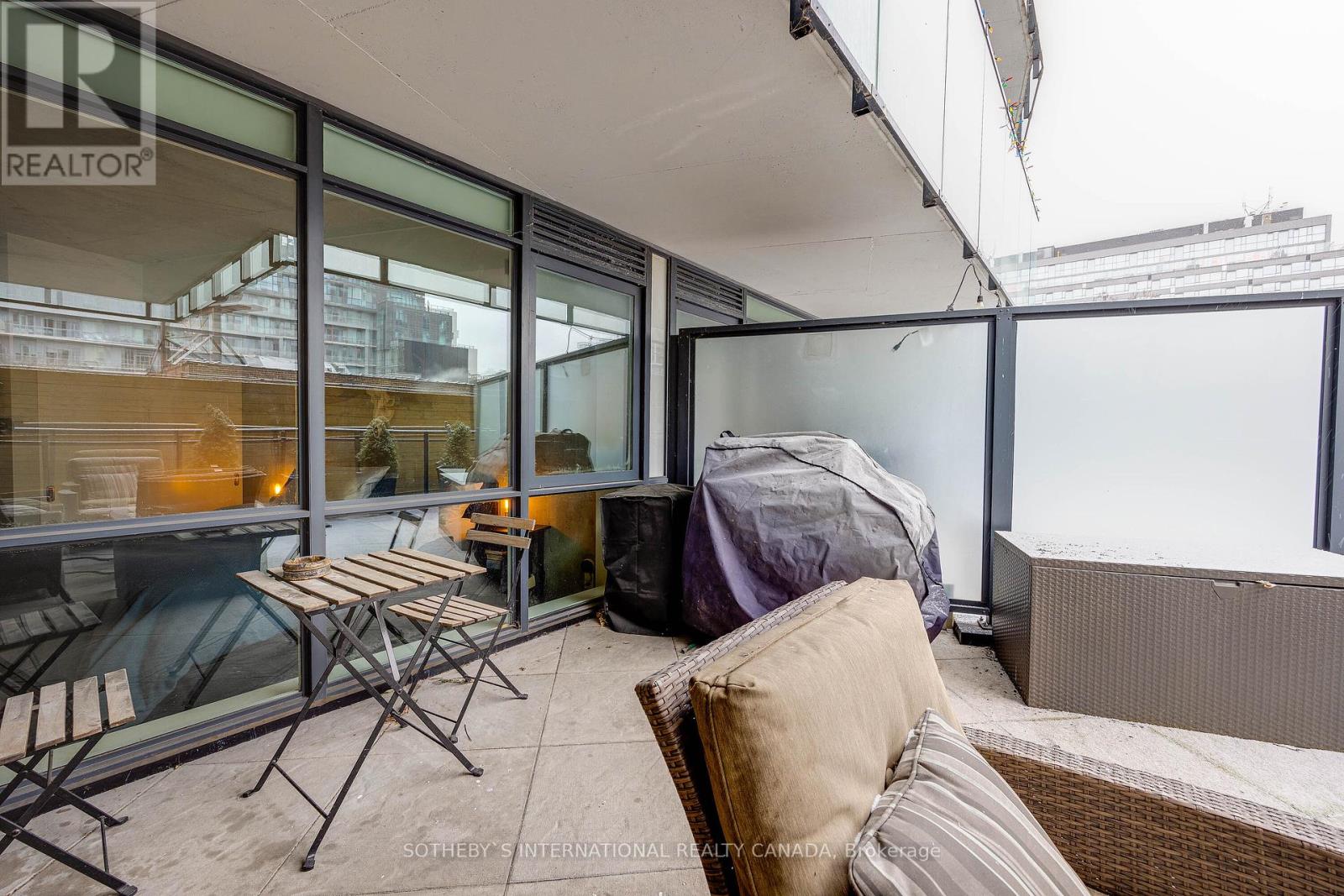202 - 318 King Street E Toronto, Ontario M5A 0C1
$3,700 Monthly
This stunning loft is the perfect blend of urban charm and modern convenience. Picture yourself hosting summer BBQs on your massive private terrace, fully equipped with gas, electric, and water connections a true urban oasis! Inside, the thoughtfully designed layout offers year-round comfort. Warm up in winter beside the cozy brick feature wall, and cook up a storm in the newly renovated kitchen featuring a high-end gas stove and a sleek Carrara waterfall island. With new floors throughout, a spacious second bedroom, and a cozy vibe, this boutique building checks all the boxes. Location? Its unbeatable. Walk to the Distillery District, St. Lawrence Market, Leslieville, lots of parks, and the TTC right at your doorstep. Plus, easy access to major highways ensures seamless city living. This is more than just a home its a lifestyle. Don't miss out! **** EXTRAS **** gas, electric, and water connections on the almost 300 sq ft terrace (id:24801)
Property Details
| MLS® Number | C11952359 |
| Property Type | Single Family |
| Community Name | Church-Yonge Corridor |
| Amenities Near By | Park, Public Transit |
| Community Features | Pet Restrictions |
| Parking Space Total | 1 |
| Structure | Patio(s) |
Building
| Bathroom Total | 2 |
| Bedrooms Above Ground | 2 |
| Bedrooms Total | 2 |
| Amenities | Security/concierge, Exercise Centre, Storage - Locker |
| Appliances | Garage Door Opener Remote(s), Oven - Built-in, Dryer, Microwave, Oven, Refrigerator, Stove, Washer |
| Architectural Style | Loft |
| Cooling Type | Central Air Conditioning |
| Fire Protection | Controlled Entry, Security Guard, Security System |
| Heating Type | Heat Pump |
| Size Interior | 900 - 999 Ft2 |
| Type | Apartment |
Parking
| Underground |
Land
| Acreage | No |
| Land Amenities | Park, Public Transit |
Rooms
| Level | Type | Length | Width | Dimensions |
|---|---|---|---|---|
| Main Level | Living Room | Measurements not available | ||
| Main Level | Kitchen | Measurements not available | ||
| Main Level | Bedroom | Measurements not available | ||
| Main Level | Bedroom 2 | Measurements not available |
Contact Us
Contact us for more information
Tamsin Pukonen
Salesperson
www.youtube.com/embed/P2V4aDKKZ1I
www.facebook.com/TorontoUniqueybyTamsinPukonen
www.linkedin.com/in/tamsin-pukonen-6945b432/
1867 Yonge Street Ste 100
Toronto, Ontario M4S 1Y5
(416) 960-9995
(416) 960-3222
www.sothebysrealty.ca/

























