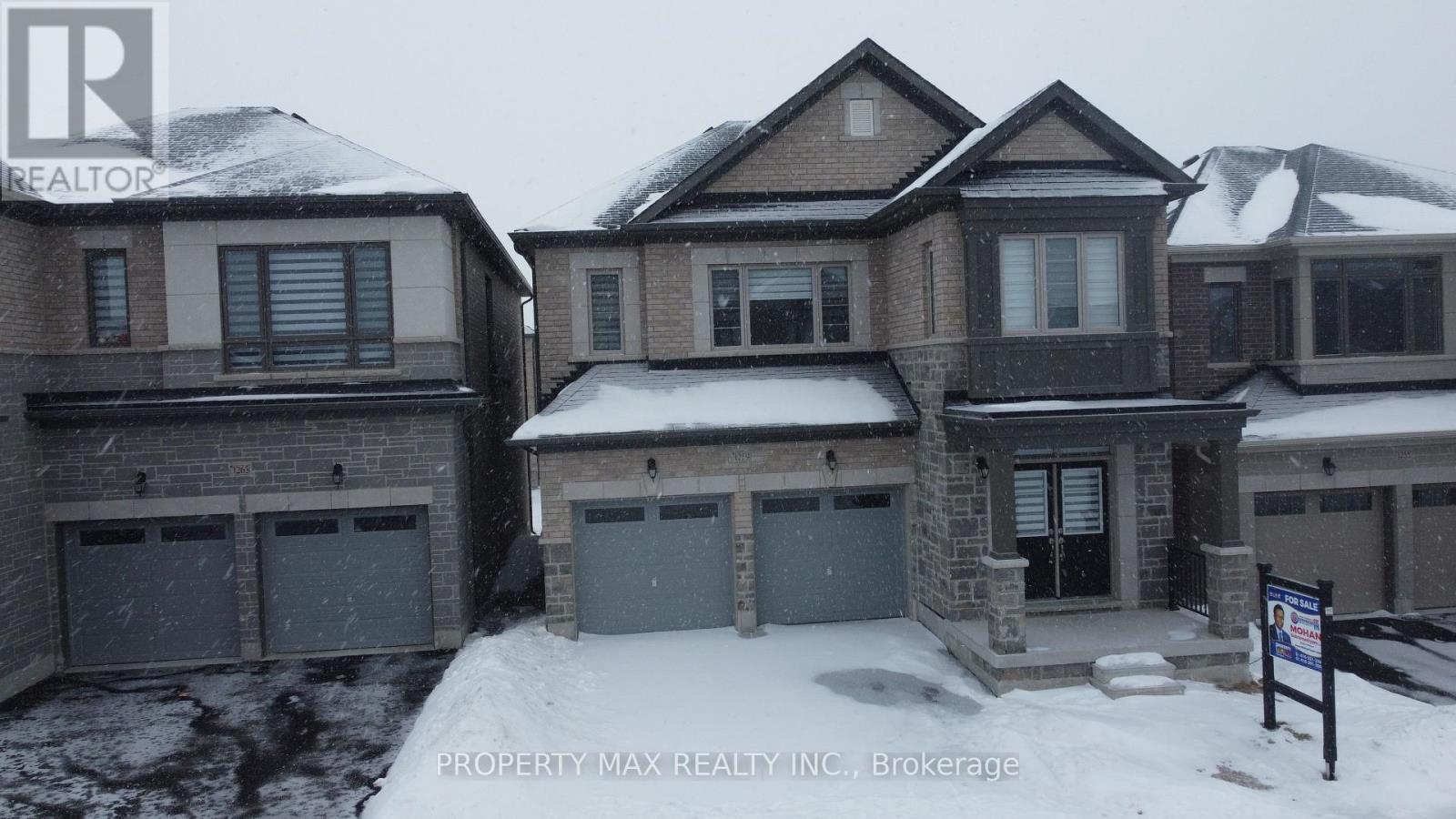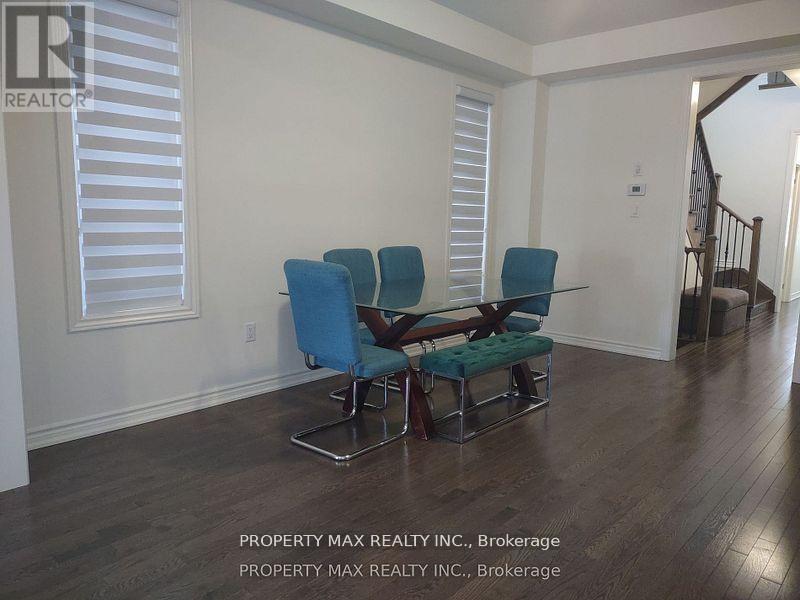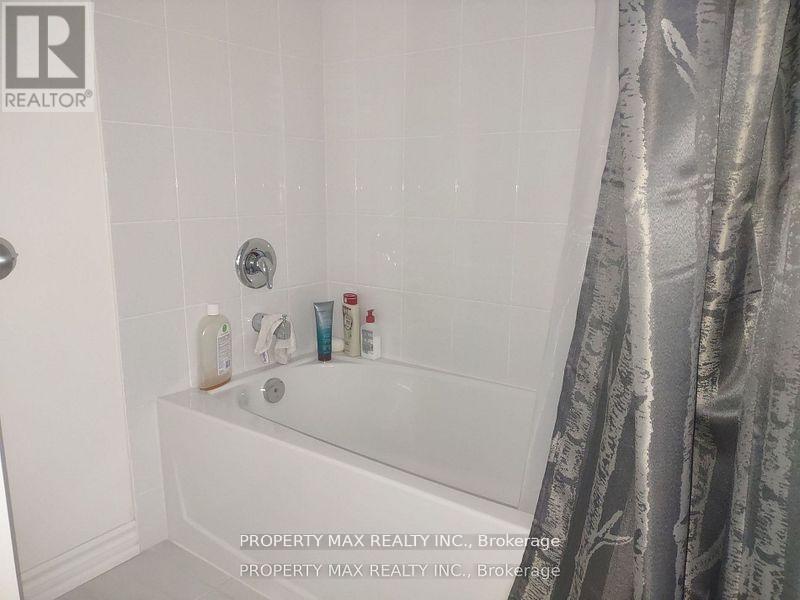1259 Plymouth Drive Oshawa, Ontario L1H 8L7
$1,249,000
Discover this stunning 5-bedroom brand-new detached home, perfectly designed for modern living. The house boasts all-new appliances, including a fridge, stove, washer, and dryer, ensuring convenience from day one. Ideally located near Durham College, UOIT, Highway 407, Highway 401, and major shopping centers, this home offers easy access to everything you need.Step inside to find elegant newer zebra blinds, adding a touch of sophistication to every room. The spacious master bedroom features an ensuite oval bath and a walk-in closet, providing a luxurious retreat. With three full washrooms, this home is perfectly suited for larger families.The main floor is adorned with beautiful hardwood flooring, enhancing the home's charm and warmth. Don't miss the opportunity to make this exquisite property your new home! **EXTRAS** All Existing: Fridge, Stove, Washer & Dryer, All Zebra Blinds. (id:24801)
Property Details
| MLS® Number | E11952770 |
| Property Type | Single Family |
| Community Name | Taunton |
| Amenities Near By | Hospital, Park, Place Of Worship, Schools |
| Community Features | School Bus |
| Parking Space Total | 6 |
| Structure | Porch |
Building
| Bathroom Total | 4 |
| Bedrooms Above Ground | 5 |
| Bedrooms Total | 5 |
| Amenities | Fireplace(s) |
| Appliances | Water Heater, Blinds, Dryer, Refrigerator, Stove, Washer |
| Basement Development | Unfinished |
| Basement Type | N/a (unfinished) |
| Construction Style Attachment | Detached |
| Cooling Type | Central Air Conditioning |
| Exterior Finish | Brick |
| Fireplace Present | Yes |
| Fireplace Total | 1 |
| Flooring Type | Hardwood, Ceramic, Carpeted |
| Foundation Type | Poured Concrete |
| Half Bath Total | 1 |
| Heating Fuel | Natural Gas |
| Heating Type | Forced Air |
| Stories Total | 2 |
| Type | House |
| Utility Water | Municipal Water |
Parking
| Garage |
Land
| Acreage | No |
| Land Amenities | Hospital, Park, Place Of Worship, Schools |
| Sewer | Sanitary Sewer |
| Size Depth | 101 Ft ,8 In |
| Size Frontage | 36 Ft ,1 In |
| Size Irregular | 36.11 X 101.74 Ft |
| Size Total Text | 36.11 X 101.74 Ft|under 1/2 Acre |
| Zoning Description | Residential |
Rooms
| Level | Type | Length | Width | Dimensions |
|---|---|---|---|---|
| Second Level | Laundry Room | 1.81 m | 1.22 m | 1.81 m x 1.22 m |
| Second Level | Primary Bedroom | 5.59 m | 3.81 m | 5.59 m x 3.81 m |
| Second Level | Bedroom 2 | 3.97 m | 3.1 m | 3.97 m x 3.1 m |
| Second Level | Bedroom 3 | 3.29 m | 3.29 m | 3.29 m x 3.29 m |
| Second Level | Bedroom 4 | 3.6 m | 3.1 m | 3.6 m x 3.1 m |
| Second Level | Bedroom 5 | 3.6 m | 3.1 m | 3.6 m x 3.1 m |
| Main Level | Living Room | 4.9 m | 4.22 m | 4.9 m x 4.22 m |
| Main Level | Dining Room | 4.9 m | 4.22 m | 4.9 m x 4.22 m |
| Main Level | Family Room | 4.9 m | 4.22 m | 4.9 m x 4.22 m |
| Main Level | Kitchen | 4.22 m | 4.03 m | 4.22 m x 4.03 m |
| Main Level | Eating Area | 4.34 m | 3.1 m | 4.34 m x 3.1 m |
Utilities
| Cable | Installed |
| Sewer | Installed |
https://www.realtor.ca/real-estate/27870184/1259-plymouth-drive-oshawa-taunton-taunton
Contact Us
Contact us for more information
Mohan Subramaniyam
Broker of Record
www.mohanteam.com/
www.facebook.com/propertymohan
www.linkedin.com/in/mohansubramaniyam/
6888 14th Avenue East
Markham, Ontario L6B 1A8
(416) 291-3000
(905) 471-4616



























