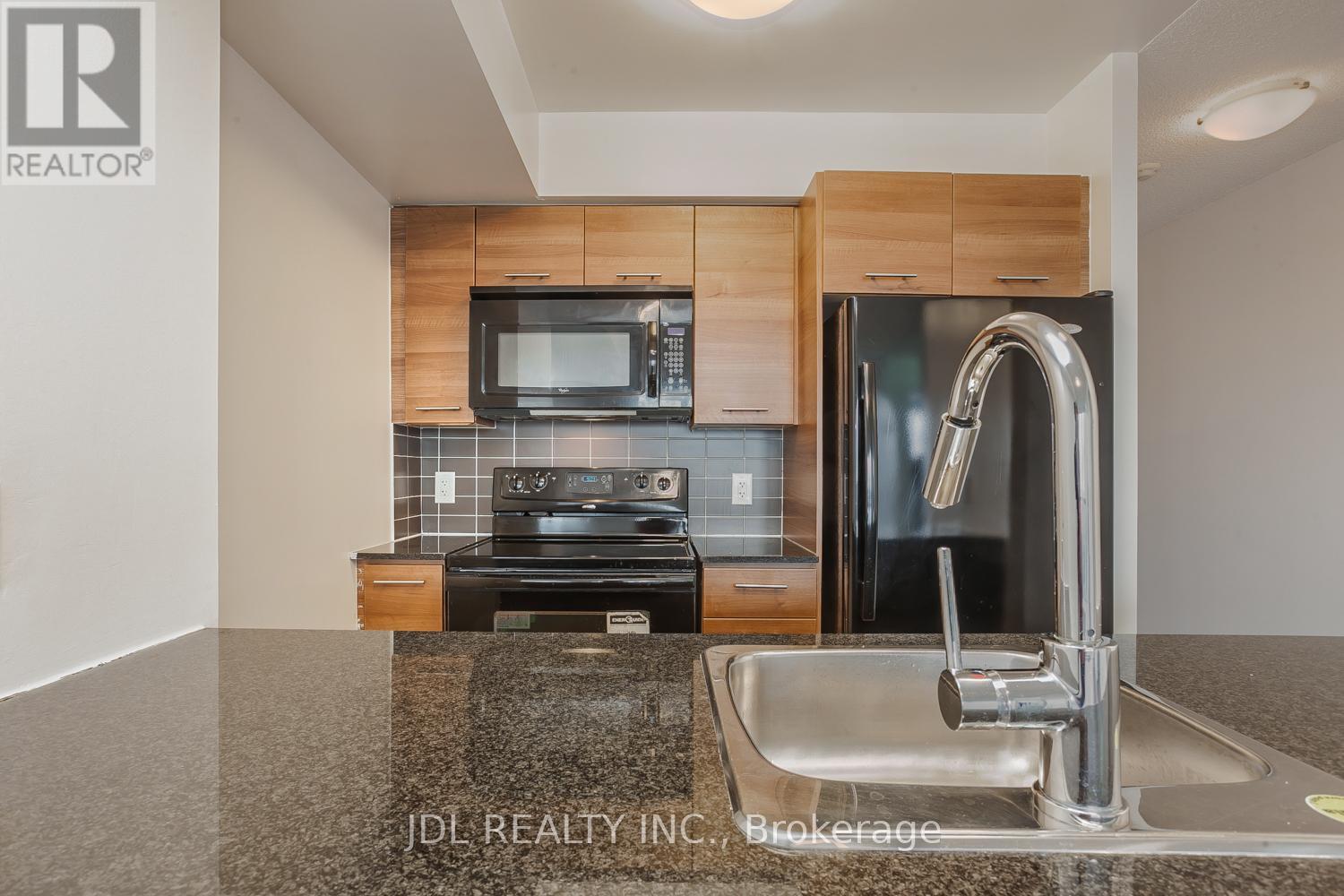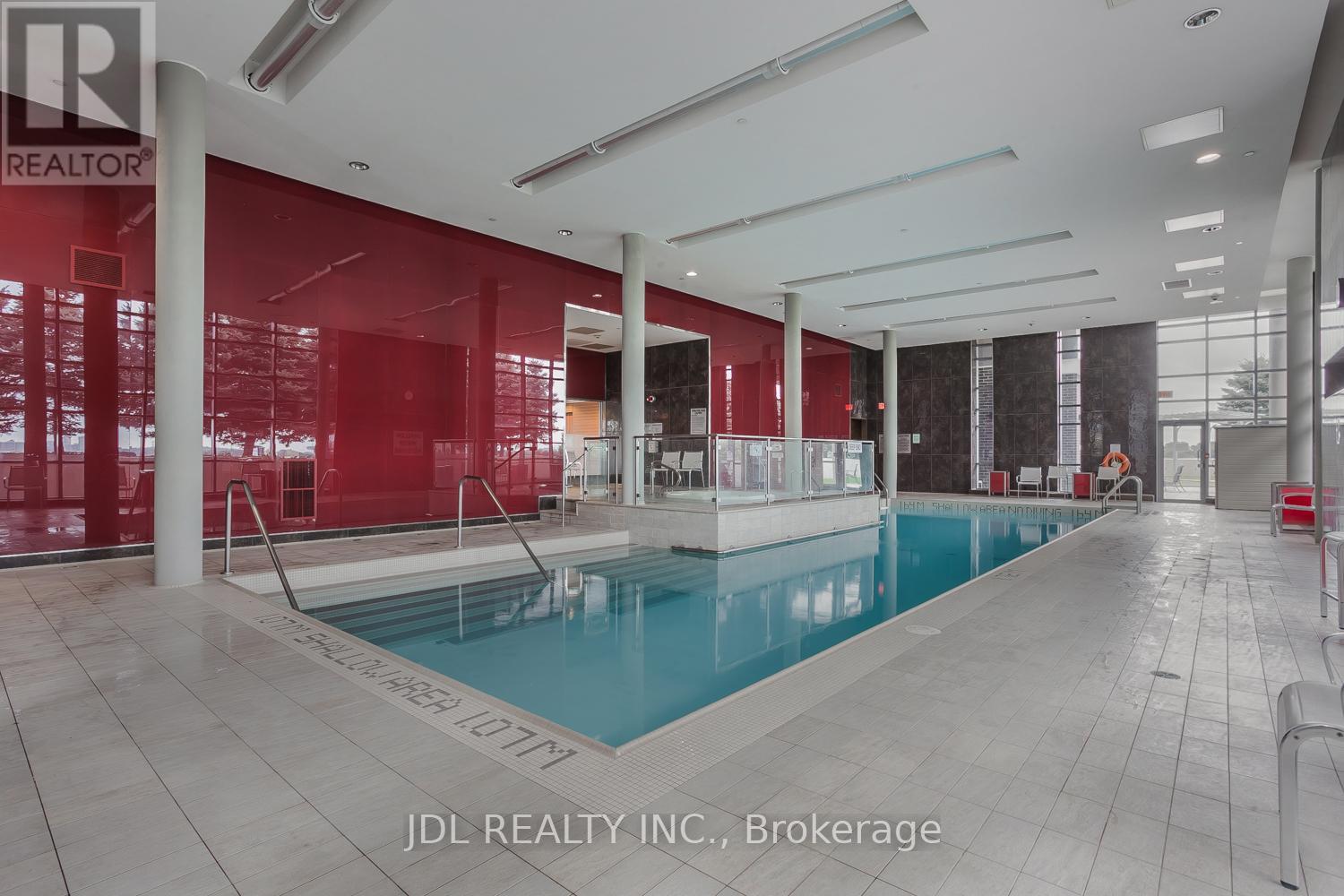3211 - 125 Village Green Square Toronto, Ontario M1S 0G3
$555,000Maintenance, Common Area Maintenance, Insurance, Parking
$513.94 Monthly
Maintenance, Common Area Maintenance, Insurance, Parking
$513.94 MonthlyBright - Spacious Layout- Clean - The panoramic SE view unit offer a breathtaking cityscape and lake view. Modern kitchen features sleek granite counters, quality appliances, The master bedroom, complete with a 3-piece en-suite, ensures comfort and relaxation. Optional Large Storage Room (size: 14.32FT L x 5.69FT W x8.27FT H) is owned which located at 2nd floor (Unit# 150) for additional 30K to the unit and could access to park lot 27 directly. Must See! Minutes to Hwy 401, Go Train, Public Transportation, Metrogate Park & Kennedy Commons Mall, Building offers an array of amenities: a putting green, billiards room, card room, and a refreshing swimming pool. The 24-hour concierge ensures security and convenience. Plus, shopping centers, and restaurants just a short walk away, your perfectly positioned for urban exploration. Don't miss out, schedule your viewing today and experience the Solaris lifestyle! (id:24801)
Open House
This property has open houses!
2:00 pm
Ends at:4:00 pm
2:00 pm
Ends at:4:00 pm
Property Details
| MLS® Number | E11954310 |
| Property Type | Single Family |
| Neigbourhood | Agincourt Centre |
| Community Name | Agincourt South-Malvern West |
| Amenities Near By | Public Transit, Schools |
| Community Features | Pet Restrictions, Community Centre |
| Features | Balcony, Guest Suite |
| Parking Space Total | 1 |
| View Type | View, City View, Lake View |
Building
| Bathroom Total | 2 |
| Bedrooms Above Ground | 2 |
| Bedrooms Total | 2 |
| Amenities | Exercise Centre, Recreation Centre, Sauna, Security/concierge |
| Appliances | Garage Door Opener Remote(s), Intercom, Dishwasher, Dryer, Microwave, Range, Refrigerator, Stove, Washer, Window Coverings |
| Architectural Style | Multi-level |
| Cooling Type | Central Air Conditioning |
| Exterior Finish | Concrete |
| Fire Protection | Alarm System, Smoke Detectors, Security Guard |
| Flooring Type | Laminate |
| Size Interior | 700 - 799 Ft2 |
| Type | Apartment |
Parking
| Underground |
Land
| Acreage | No |
| Land Amenities | Public Transit, Schools |
Rooms
| Level | Type | Length | Width | Dimensions |
|---|---|---|---|---|
| Flat | Living Room | 5.45 m | 3.05 m | 5.45 m x 3.05 m |
| Flat | Dining Room | 5.45 m | 3.05 m | 5.45 m x 3.05 m |
| Flat | Kitchen | 2.4 m | 2.3 m | 2.4 m x 2.3 m |
| Flat | Primary Bedroom | 3.35 m | 2.15 m | 3.35 m x 2.15 m |
| Flat | Bedroom 2 | 2.7 m | 2.4 m | 2.7 m x 2.4 m |
Contact Us
Contact us for more information
David Liu
Salesperson
105 - 95 Mural Street
Richmond Hill, Ontario L4B 3G2
(905) 731-2266
(905) 731-8076
www.jdlrealty.ca/




























