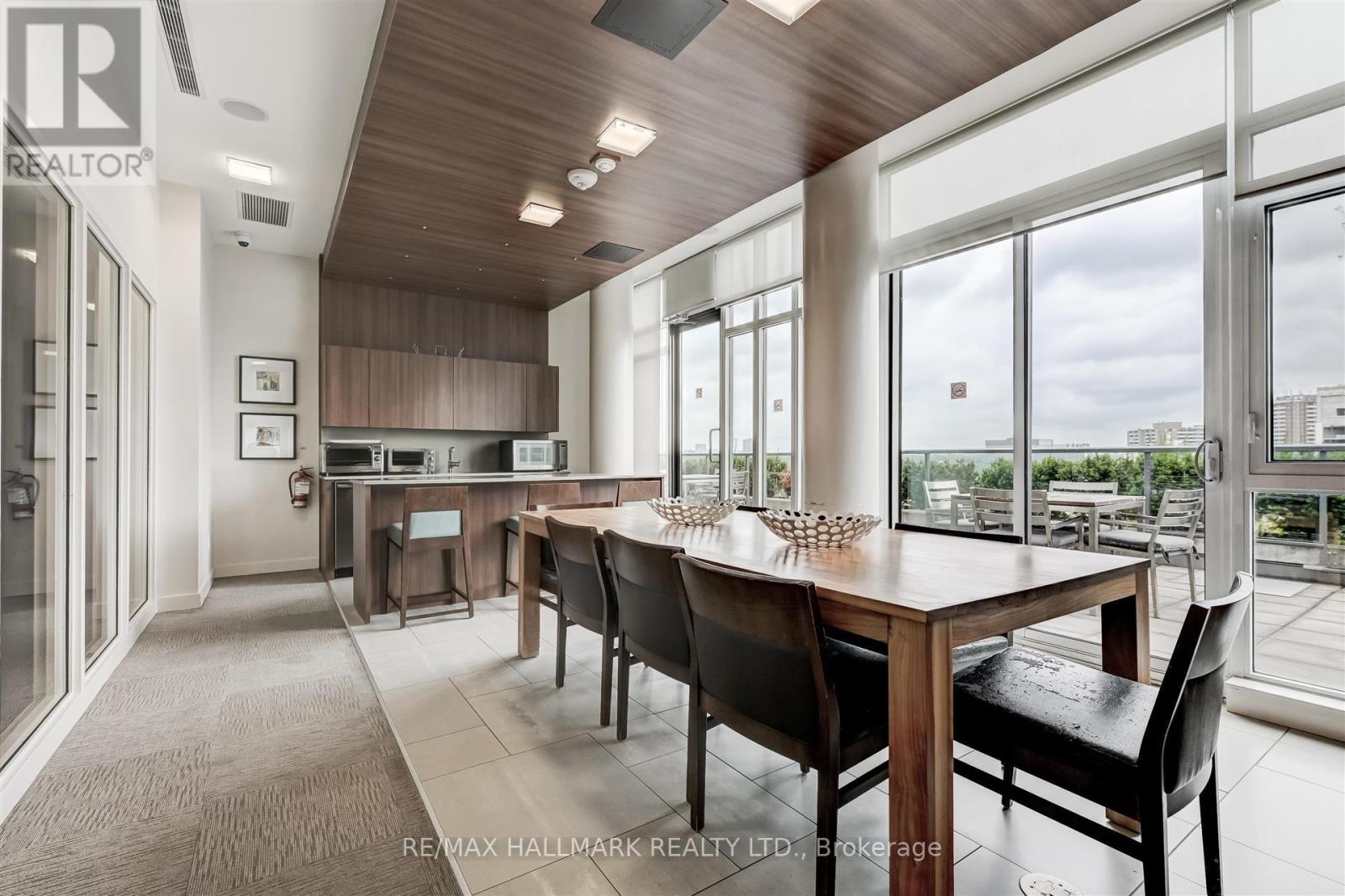506 - 260 Sackville Street Toronto, Ontario M5A 0B3
$640,000Maintenance, Heat, Water, Common Area Maintenance, Insurance, Parking
$725.13 Monthly
Maintenance, Heat, Water, Common Area Maintenance, Insurance, Parking
$725.13 MonthlyExperience modern city living at Suite 506, a sophisticated 1-bedroom plus den condo featuring a rare oversized balcony, 2 full bathrooms, and over $30,000 in updates. Designed for both comfort and style, this residence offers an effortless blend of urban energy and refined living.The open-concept layout is bathed in natural light, enhancing the sleek gourmet kitchen, a space that invites culinary creativity. The den provides flexibility, perfect for a home office or guest space.Nestled within the One Park West community, this condo is more than just a home, its a lifestyle. Located in the heart of the Regent Park revitalization, enjoy access to green spaces, recreational facilities, and an array of local shops and cultural venues. **EXTRAS** One parking space and one locker. Please note: The photos were taken when the property was owner-occupied and professionally staged. The current furnishings differ. (id:24801)
Property Details
| MLS® Number | C11952774 |
| Property Type | Single Family |
| Community Name | Regent Park |
| Community Features | Pet Restrictions |
| Features | In Suite Laundry |
| Parking Space Total | 1 |
Building
| Bathroom Total | 2 |
| Bedrooms Above Ground | 1 |
| Bedrooms Below Ground | 1 |
| Bedrooms Total | 2 |
| Amenities | Exercise Centre, Recreation Centre, Party Room, Security/concierge, Storage - Locker |
| Appliances | Dishwasher, Dryer, Microwave, Oven, Refrigerator, Stove |
| Cooling Type | Central Air Conditioning |
| Flooring Type | Wood, Concrete, Tile |
| Heating Fuel | Natural Gas |
| Heating Type | Forced Air |
| Size Interior | 600 - 699 Ft2 |
| Type | Apartment |
Parking
| Underground |
Land
| Acreage | No |
Rooms
| Level | Type | Length | Width | Dimensions |
|---|---|---|---|---|
| Other | Foyer | 1.8 m | 1.44 m | 1.8 m x 1.44 m |
| Other | Kitchen | 2.38 m | 2.61 m | 2.38 m x 2.61 m |
| Other | Living Room | 5.74 m | 3 m | 5.74 m x 3 m |
| Other | Den | 1.98 m | 2.57 m | 1.98 m x 2.57 m |
| Other | Primary Bedroom | 2.92 m | 3.63 m | 2.92 m x 3.63 m |
| Other | Other | 6.7 m | 1.51 m | 6.7 m x 1.51 m |
| Other | Bathroom | 1.5 m | 2.46 m | 1.5 m x 2.46 m |
| Other | Bathroom | 2.44 m | 1.47 m | 2.44 m x 1.47 m |
https://www.realtor.ca/real-estate/27870169/506-260-sackville-street-toronto-regent-park-regent-park
Contact Us
Contact us for more information
Claudia Patricia Pardo Rangel
Salesperson
www.castillopardo.com/
www.facebook.com/castillopardogroup
785 Queen St East
Toronto, Ontario M4M 1H5
(416) 465-7850
(416) 463-7850
Jose Castillo Matos
Salesperson
www.castillopardo.com/
www.facebook.com/castillopardogroup
www.linkedin.com/in/josecastillom
785 Queen St East
Toronto, Ontario M4M 1H5
(416) 465-7850
(416) 463-7850


































