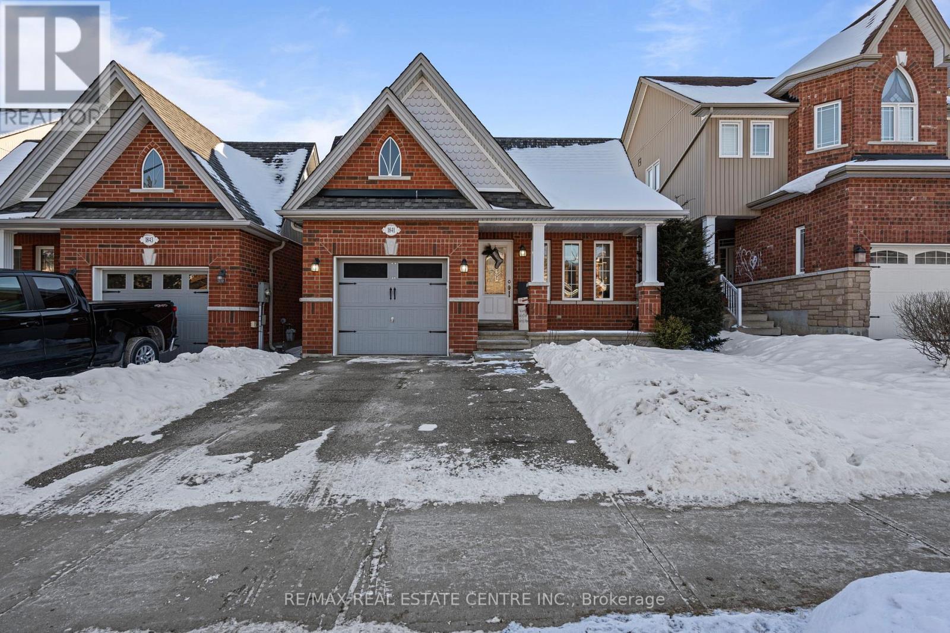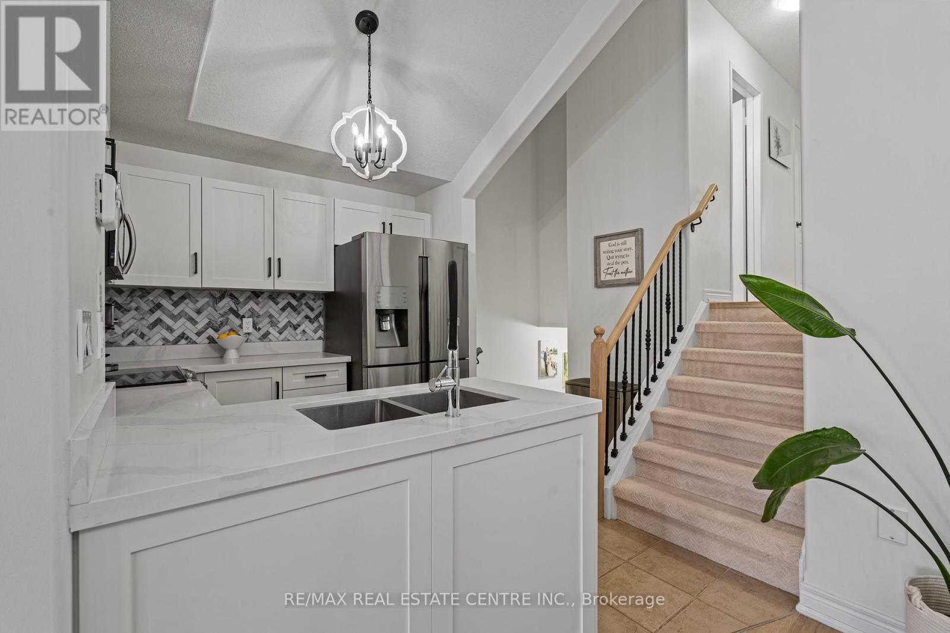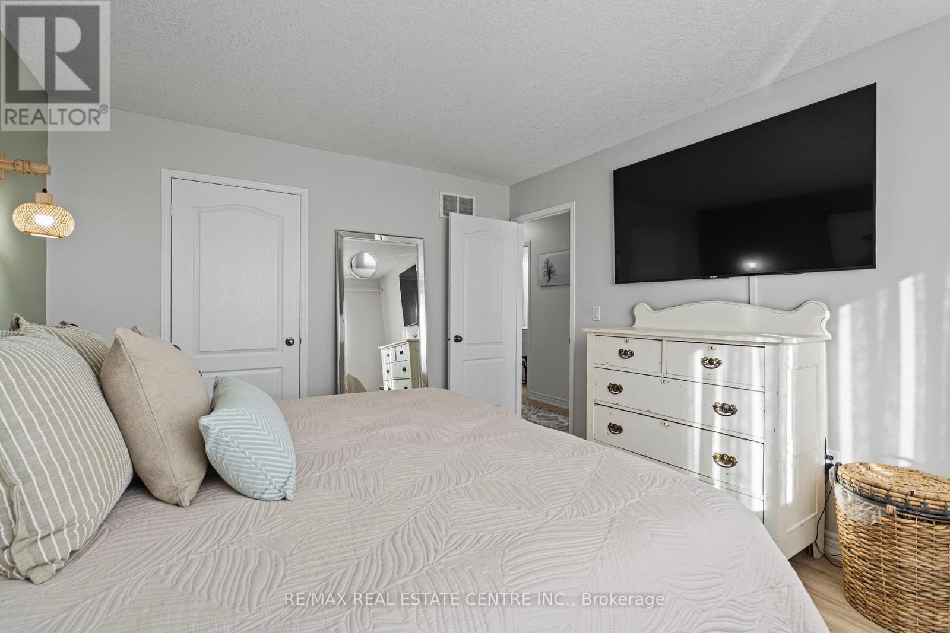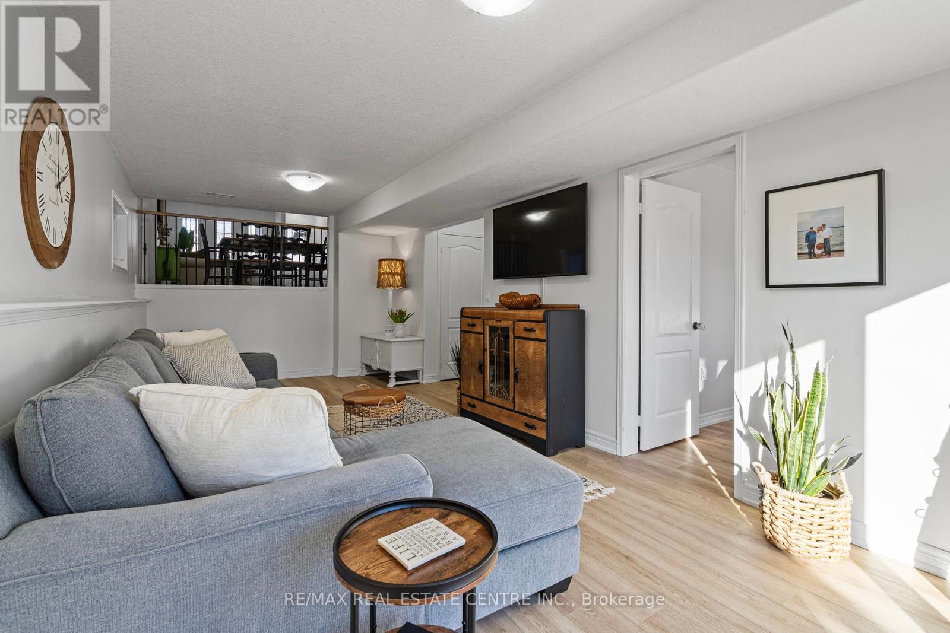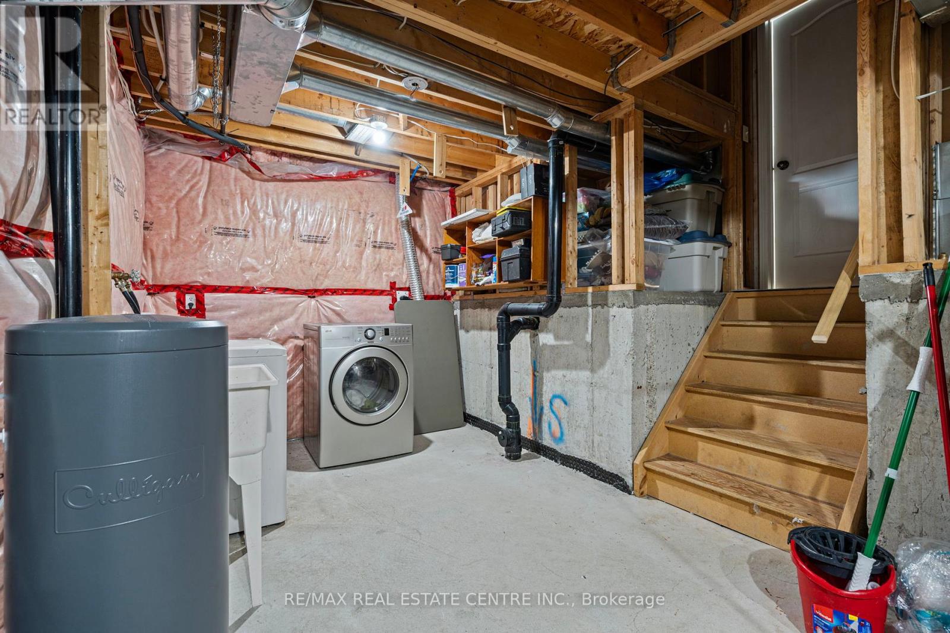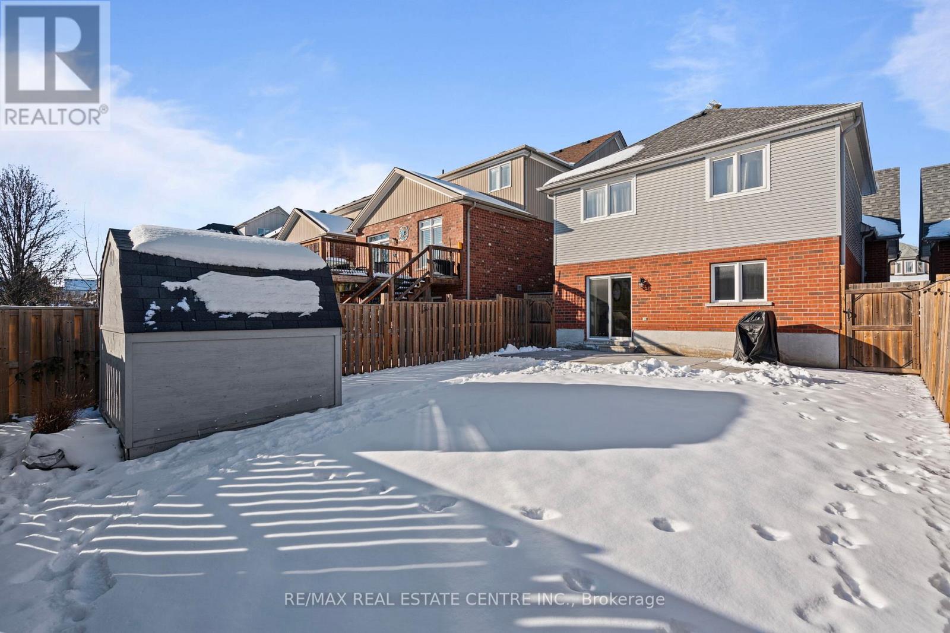1841 Lamstone Street Innisfil, Ontario L9S 4Z8
$819,900
Stunning 4 Level Backsplit Renovated Top To Bottom W/ Neutral Decor Throughout. Located In Innisfil, Close To The Lake, Parks, Schools, Shopping, Yonge Street And Hwy 400. As You Enter This Beautiful Home The Open Concept Living Space W/ Cathedral Ceilings Warmly Invites You In. The Updated Lighting, Flooring & Immaculate Presentation Will Impress. Boasting A Modern Kitchen W/ SS Appliances & Quartz Countertop. The Upper Level Has 3 Generous Bedrooms & An Updated 4 Pc Bath. Moving To The Ground Level Family Room You Will Love The Space For Endless Relaxation & Family Fun. The 4th Bedroom & 4 Pc Bath Add Functionality To This Level. Walk Out To A Generous Fenced Backyard. The Basement Includes Laundry & A Bonus Room For Office /Gym. So Much Home...At This Price Could This Be The One That You've Been Waiting For? **EXTRAS** 1 Car Garage, Garden Shed, Patio, Fenced Yard. Room For 2 Vehicles In Driveway (id:24801)
Property Details
| MLS® Number | N11952049 |
| Property Type | Single Family |
| Community Name | Alcona |
| Equipment Type | Water Heater - Gas |
| Parking Space Total | 3 |
| Rental Equipment Type | Water Heater - Gas |
| Structure | Patio(s) |
Building
| Bathroom Total | 2 |
| Bedrooms Above Ground | 3 |
| Bedrooms Below Ground | 1 |
| Bedrooms Total | 4 |
| Appliances | Water Softener, Water Heater, Garage Door Opener Remote(s), Window Coverings |
| Basement Development | Partially Finished |
| Basement Type | N/a (partially Finished) |
| Construction Style Attachment | Detached |
| Construction Style Split Level | Backsplit |
| Cooling Type | Central Air Conditioning, Air Exchanger |
| Exterior Finish | Brick, Vinyl Siding |
| Flooring Type | Ceramic, Vinyl |
| Foundation Type | Poured Concrete |
| Heating Fuel | Natural Gas |
| Heating Type | Forced Air |
| Type | House |
| Utility Water | Municipal Water |
Parking
| Garage |
Land
| Acreage | No |
| Sewer | Sanitary Sewer |
| Size Depth | 114 Ft ,10 In |
| Size Frontage | 31 Ft ,10 In |
| Size Irregular | 31.84 X 114.89 Ft |
| Size Total Text | 31.84 X 114.89 Ft |
Rooms
| Level | Type | Length | Width | Dimensions |
|---|---|---|---|---|
| Lower Level | Office | 2.75 m | 2.01 m | 2.75 m x 2.01 m |
| Lower Level | Laundry Room | 3.05 m | 3.07 m | 3.05 m x 3.07 m |
| Main Level | Kitchen | 3.28 m | 2.72 m | 3.28 m x 2.72 m |
| Main Level | Dining Room | 3.33 m | 2.72 m | 3.33 m x 2.72 m |
| Main Level | Living Room | 4.11 m | 4.24 m | 4.11 m x 4.24 m |
| Upper Level | Primary Bedroom | 12.93 m | 10.93 m | 12.93 m x 10.93 m |
| Upper Level | Bedroom 2 | 3.02 m | 3.33 m | 3.02 m x 3.33 m |
| Upper Level | Bedroom 3 | 3.33 m | 2.41 m | 3.33 m x 2.41 m |
| Ground Level | Family Room | 6.98 m | 3.28 m | 6.98 m x 3.28 m |
| Ground Level | Bedroom 4 | 3.02 m | 2.79 m | 3.02 m x 2.79 m |
https://www.realtor.ca/real-estate/27868782/1841-lamstone-street-innisfil-alcona-alcona
Contact Us
Contact us for more information
Jonathan Heath
Salesperson
(226) 200-1366
115 First Street
Orangeville, Ontario L9W 3J8
(519) 942-8700
(519) 942-2284


