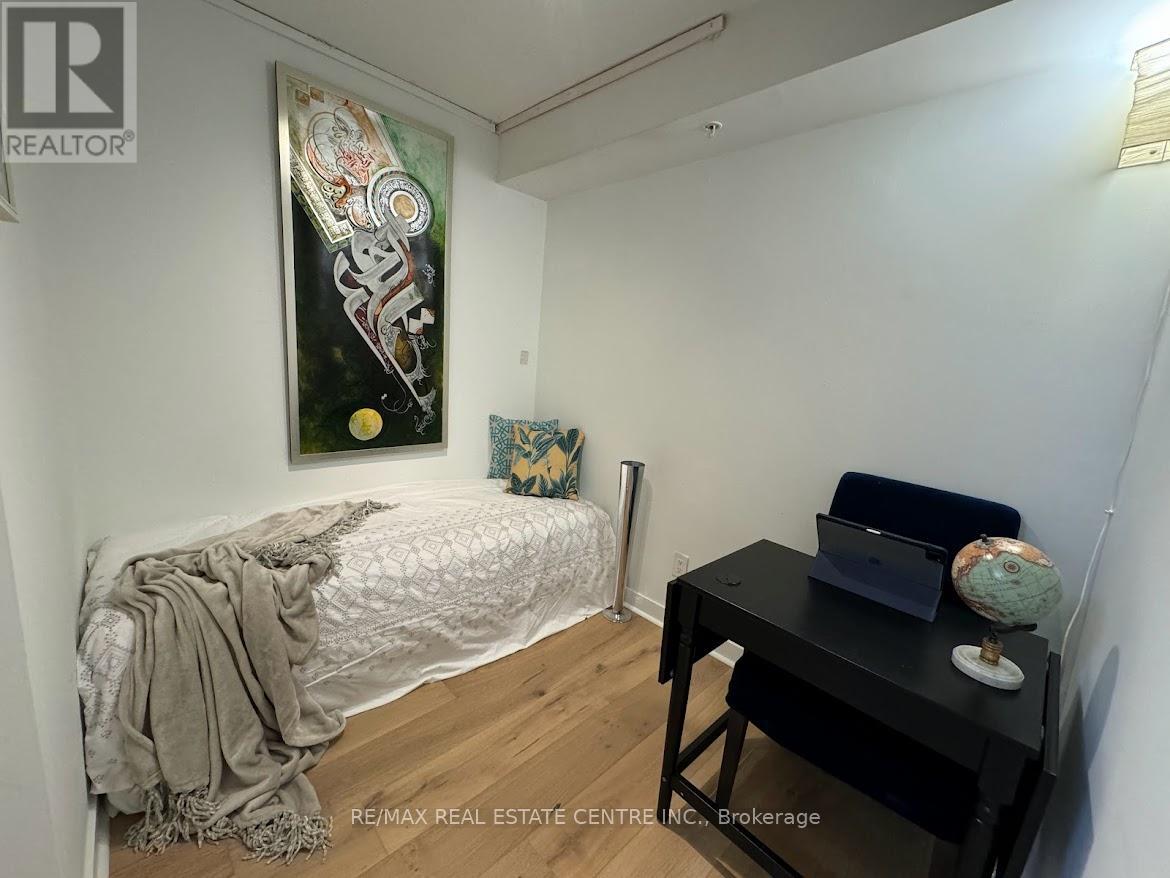217 - 295 Adelaide Street W Toronto, Ontario M5V 0L4
$638,888Maintenance, Heat, Common Area Maintenance, Water
$530.54 Monthly
Maintenance, Heat, Common Area Maintenance, Water
$530.54 MonthlyLuxurious Downtown Living In The Heart Of Entertainment District. Spacious, Modern One Bedroom And Den that can be used as Second Bedroom. 751 Sq ft total (86 sq ft balcony included). Two Lockers Included. 9 Ft Ceilings, Floor To Ceiling Windows, Upgraded for Luxury Style Living. New Hardwood Flooring Throughout. New remotely controlled LED lights. Modern Customized Kitchen with new cabinets added for convenience. New stove. Upgraded Washroom with new Wall Hung vanity along with large mirror having adjustable lighting system. New toilet and sink. Steps To Shops, Theaters, Restaurants, Ttc, Tiff, Queen & King St. W, Rogers Centre, Financial District. Amenities: Pool, Sauna, Party Room, Wifi, Meeting Room, Guest Parking, Gym, Terrace. **EXTRAS** S/S Appliances: Blomberg Fridge and Dishwasher, Haier Stove, B-I Whirlpool Microwave, Whirlpool Stacked Washer & Dryer. All Existing Light Fixtures. (id:24801)
Property Details
| MLS® Number | C11952172 |
| Property Type | Single Family |
| Community Name | Waterfront Communities C1 |
| Amenities Near By | Public Transit, Park, Hospital |
| Community Features | Pet Restrictions, Community Centre |
| Features | Balcony, In Suite Laundry |
Building
| Bathroom Total | 1 |
| Bedrooms Above Ground | 1 |
| Bedrooms Below Ground | 1 |
| Bedrooms Total | 2 |
| Amenities | Security/concierge, Exercise Centre, Party Room, Storage - Locker |
| Appliances | Window Coverings |
| Cooling Type | Central Air Conditioning |
| Exterior Finish | Concrete |
| Fireplace Present | Yes |
| Flooring Type | Hardwood |
| Heating Fuel | Natural Gas |
| Heating Type | Forced Air |
| Size Interior | 600 - 699 Ft2 |
| Type | Apartment |
Land
| Acreage | No |
| Land Amenities | Public Transit, Park, Hospital |
Rooms
| Level | Type | Length | Width | Dimensions |
|---|---|---|---|---|
| Flat | Bedroom | 3.22 m | 5.59 m | 3.22 m x 5.59 m |
| Flat | Den | 3.22 m | 3.68 m | 3.22 m x 3.68 m |
| Flat | Bathroom | 1.58 m | 2.95 m | 1.58 m x 2.95 m |
| Flat | Kitchen | 2.92 m | 3.34 m | 2.92 m x 3.34 m |
| Flat | Living Room | 2.69 m | 3.79 m | 2.69 m x 3.79 m |
Contact Us
Contact us for more information
Aysha Akram Rizwan
Broker
gtadesignerhomes.com/
www.facebook.com/AyshaRizwanRealtor/
@aysha_remax/
www.linkedin.com/in/aysha-rizwan-realtor/
1140 Burnhamthorpe Rd W #141-A
Mississauga, Ontario L5C 4E9
(905) 270-2000
(905) 270-0047





























