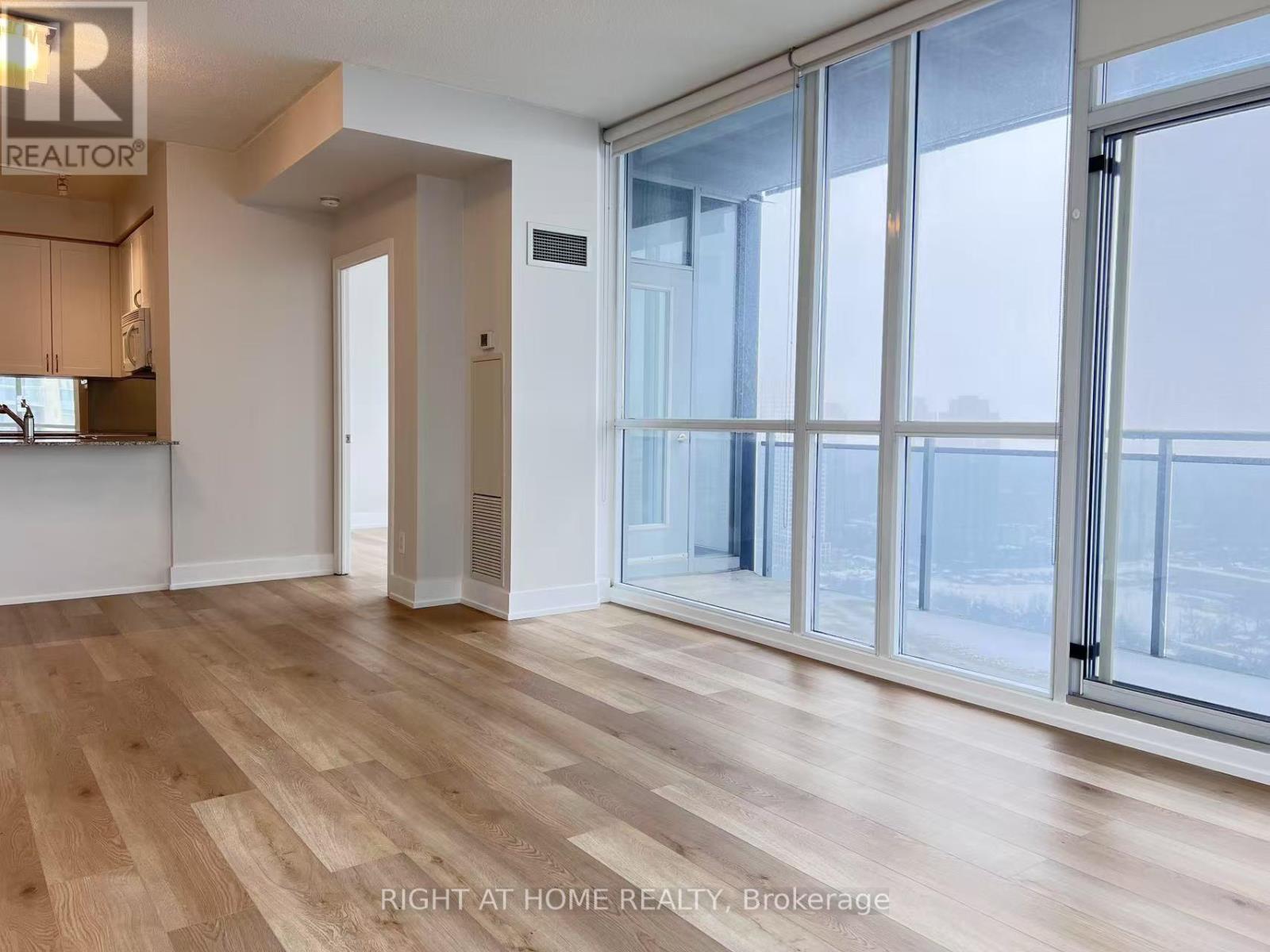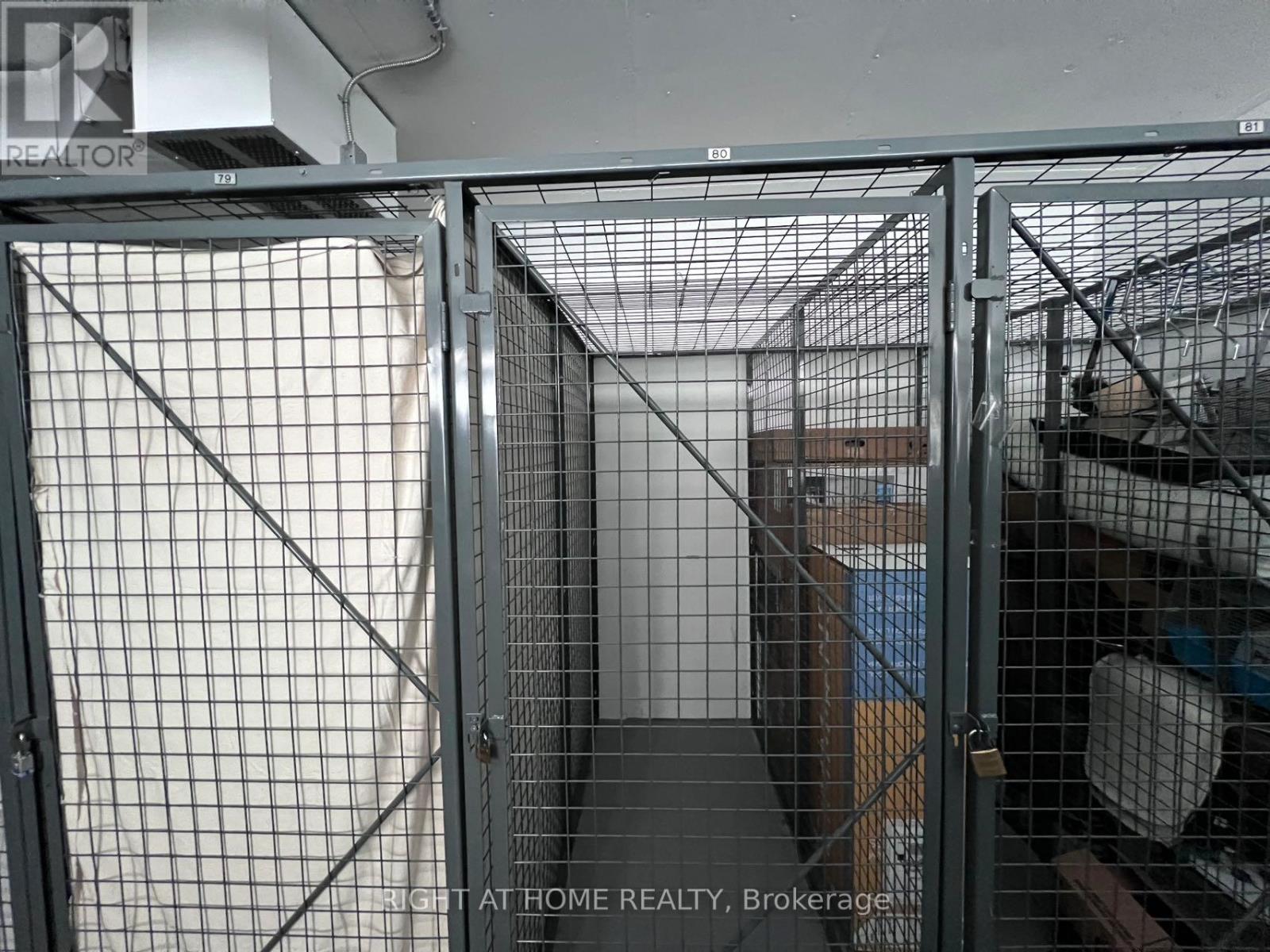2709 - 223 Webb Drive Mississauga, Ontario L5B 0E8
$3,050 Monthly
Beautiful 2+1 Bdms Corner Suite W/Soaring Floor To 9 Ft Ceiling Windows, Freshly Painted, Brand New Flooring, nearly 1000 Sft, Unobstructed South Views, Two Full Washroom, His/Her Closets, Open Concept, Large Balcony W/ Two Entrances, State Of The Art Amenities, Centrally Located In City Center Close To Highways, Entertainment, Mississauga Celebration Sq., Schools, Sq.1 Shopping Mall & Transit. Guest Suites, Very Convenient Parking Spot, Location Says It All. (id:24801)
Property Details
| MLS® Number | W11954371 |
| Property Type | Single Family |
| Community Name | City Centre |
| Amenities Near By | Public Transit, Park |
| Community Features | Pets Not Allowed, Community Centre |
| Features | Balcony, Carpet Free |
| Parking Space Total | 1 |
Building
| Bathroom Total | 2 |
| Bedrooms Above Ground | 2 |
| Bedrooms Below Ground | 1 |
| Bedrooms Total | 3 |
| Amenities | Security/concierge, Exercise Centre, Recreation Centre, Sauna, Storage - Locker |
| Appliances | Dishwasher, Dryer, Microwave, Refrigerator, Stove, Washer, Window Coverings |
| Cooling Type | Central Air Conditioning |
| Exterior Finish | Concrete |
| Heating Fuel | Natural Gas |
| Heating Type | Forced Air |
| Size Interior | 900 - 999 Ft2 |
| Type | Apartment |
Parking
| Underground |
Land
| Acreage | No |
| Land Amenities | Public Transit, Park |
Rooms
| Level | Type | Length | Width | Dimensions |
|---|---|---|---|---|
| Flat | Living Room | 4.99 m | 3.44 m | 4.99 m x 3.44 m |
| Flat | Dining Room | 3.08 m | 3.02 m | 3.08 m x 3.02 m |
| Flat | Primary Bedroom | 3.78 m | 3.17 m | 3.78 m x 3.17 m |
| Flat | Bedroom | 3.63 m | 2.8 m | 3.63 m x 2.8 m |
| Flat | Den | 1.88 m | 0.88 m | 1.88 m x 0.88 m |
| Flat | Kitchen | 2.97 m | 2.87 m | 2.97 m x 2.87 m |
https://www.realtor.ca/real-estate/27873975/2709-223-webb-drive-mississauga-city-centre-city-centre
Contact Us
Contact us for more information
Karen Wang
Salesperson
480 Eglinton Ave West #30, 106498
Mississauga, Ontario L5R 0G2
(905) 565-9200
(905) 565-6677
www.rightathomerealty.com/






























