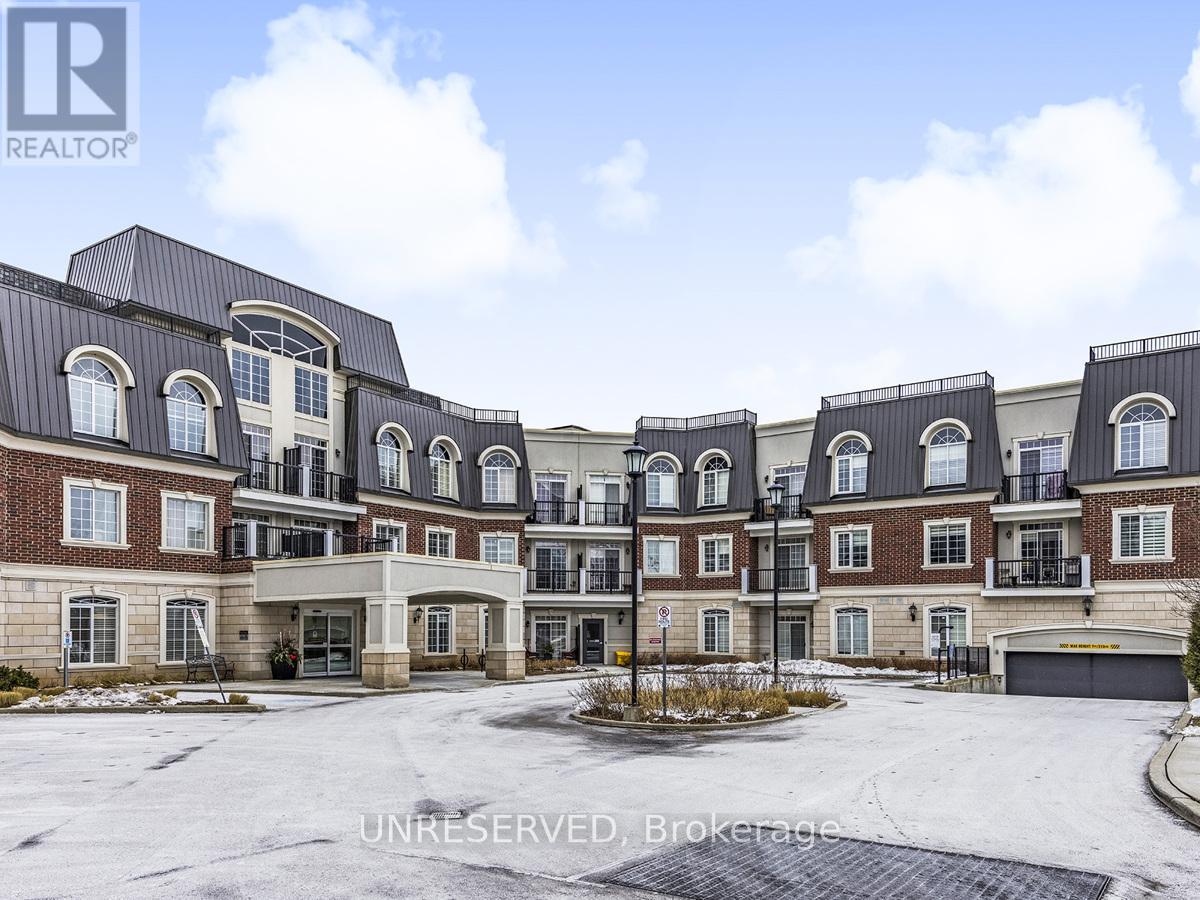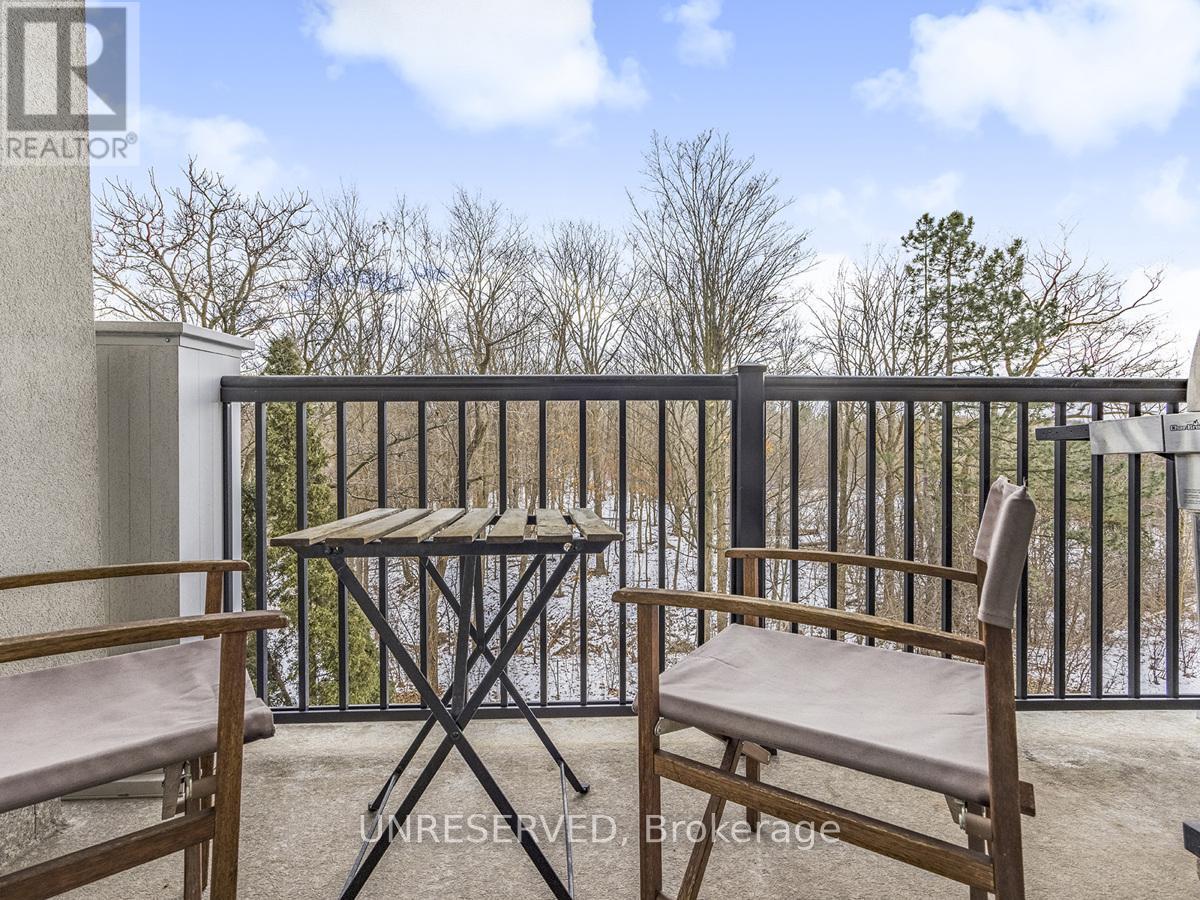223 - 2300 Upper Middle Road W Oakville, Ontario L6M 0T4
$724,000Maintenance, Insurance, Water, Parking
$572.73 Monthly
Maintenance, Insurance, Water, Parking
$572.73 MonthlyWelcome to 223-2300 Upper Middle Rd W, a bright and spacious 904 sq. ft. south-facing unit with 1 bedroom + den, 1 bathroom, 10-foot ceilings with crown molding, and hardwood flooring throughout. The custom kitchen features stainless steel appliances, including an over-the-range microwave with an exhaust fan and light, plus a breakfast bar perfect for entertaining. Large windows fill the unit with natural morning light, and the open balcony, complete with green space views and a stainless steel commercial-grade natural gas BBQ, is ideal for year-round outdoor cooking. The primary bedroom includes a walk-in closet, and the 4-piece bathroom adds a touch of luxury. The locker is conveniently located close to the unit, and the parking spot is situated next to the elevator. Building amenities include a gym, party room, guest suite, and an outdoor terrace with BBQs. Minutes away are shopping, major highways (QEW and 407), top-rated schools, Bronte Creek Provincial Park and Trails, Oakville Hospital, Bronte GO Station, and more. This stunning home offers the perfect blend of style, comfort, and locationdont miss out! (id:24801)
Property Details
| MLS® Number | W11952235 |
| Property Type | Single Family |
| Community Name | 1007 - GA Glen Abbey |
| Community Features | Pet Restrictions |
| Features | Balcony, Guest Suite |
| Parking Space Total | 1 |
Building
| Bathroom Total | 1 |
| Bedrooms Above Ground | 1 |
| Bedrooms Below Ground | 1 |
| Bedrooms Total | 2 |
| Amenities | Storage - Locker |
| Appliances | Range, Water Heater, Dishwasher, Dryer, Microwave, Refrigerator, Stove, Washer |
| Cooling Type | Central Air Conditioning |
| Exterior Finish | Brick, Concrete |
| Flooring Type | Hardwood |
| Half Bath Total | 1 |
| Heating Fuel | Natural Gas |
| Heating Type | Forced Air |
| Size Interior | 900 - 999 Ft2 |
| Type | Apartment |
Parking
| Underground |
Land
| Acreage | No |
Rooms
| Level | Type | Length | Width | Dimensions |
|---|---|---|---|---|
| Other | Kitchen | 2.77 m | 2.1 m | 2.77 m x 2.1 m |
| Other | Living Room | 4.81 m | 4.02 m | 4.81 m x 4.02 m |
| Other | Dining Room | 4.81 m | 4.02 m | 4.81 m x 4.02 m |
| Other | Bedroom | 3.78 m | 2.8 m | 3.78 m x 2.8 m |
| Other | Den | 3.17 m | 1.82 m | 3.17 m x 1.82 m |
| Other | Bathroom | Measurements not available |
Contact Us
Contact us for more information
Jesse Stuart Taylor
Salesperson
10 Lower Spadina Ave #500
Toronto, Ontario M5V 2Z2
(855) 408-9468
unreserved.com/
































