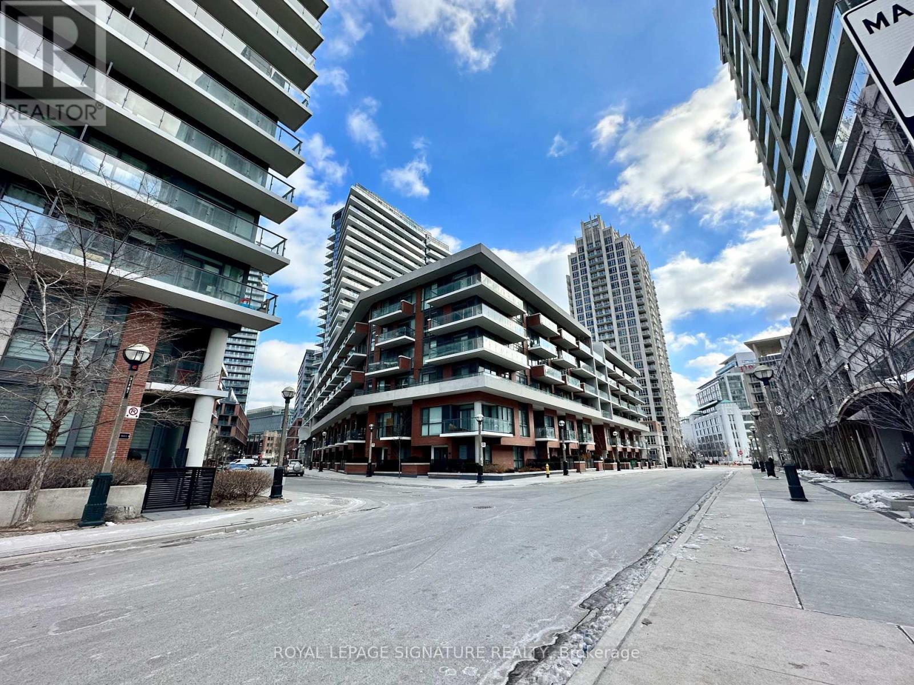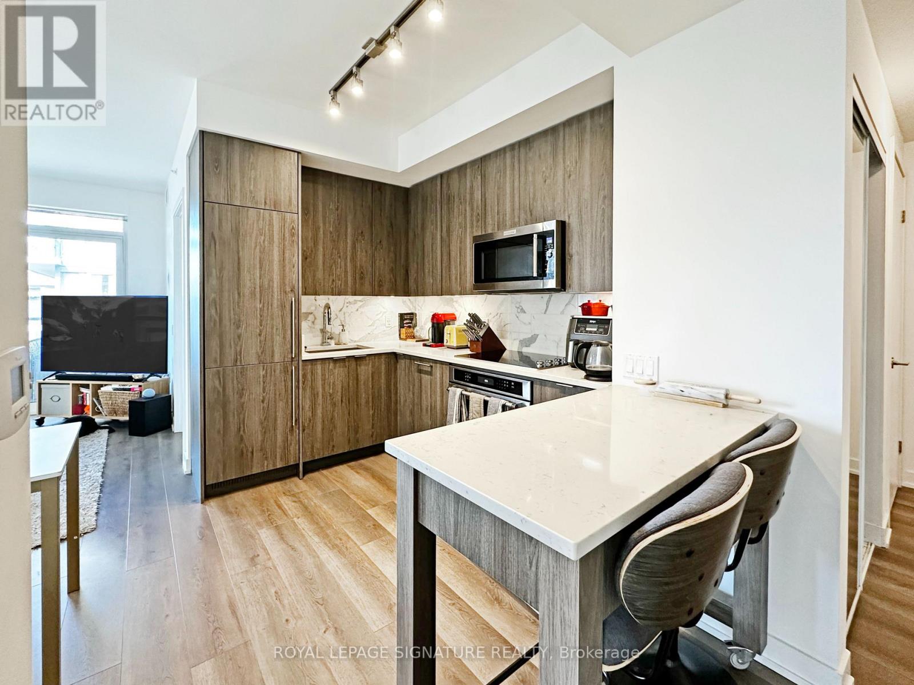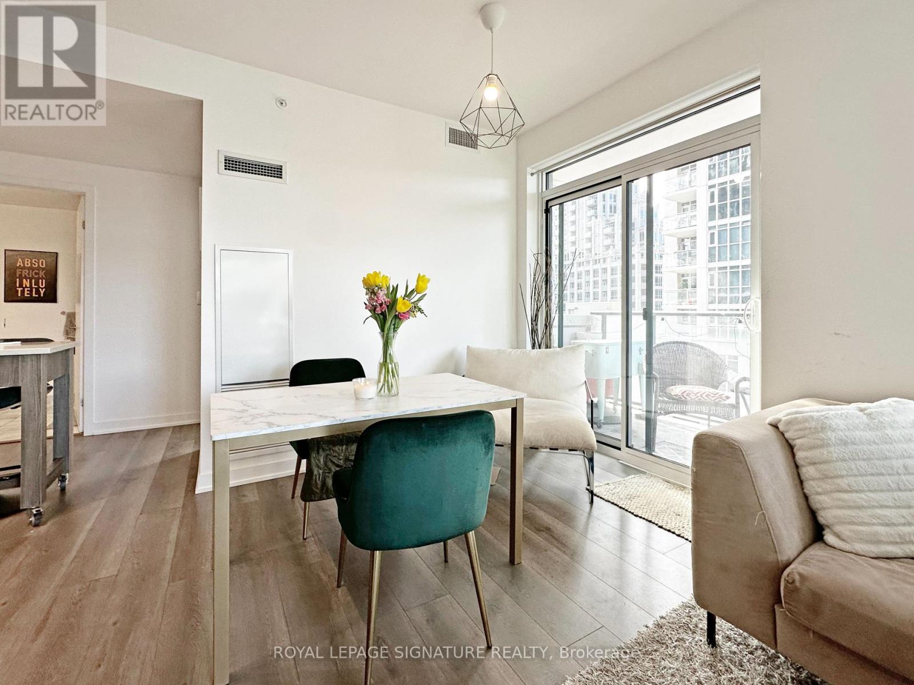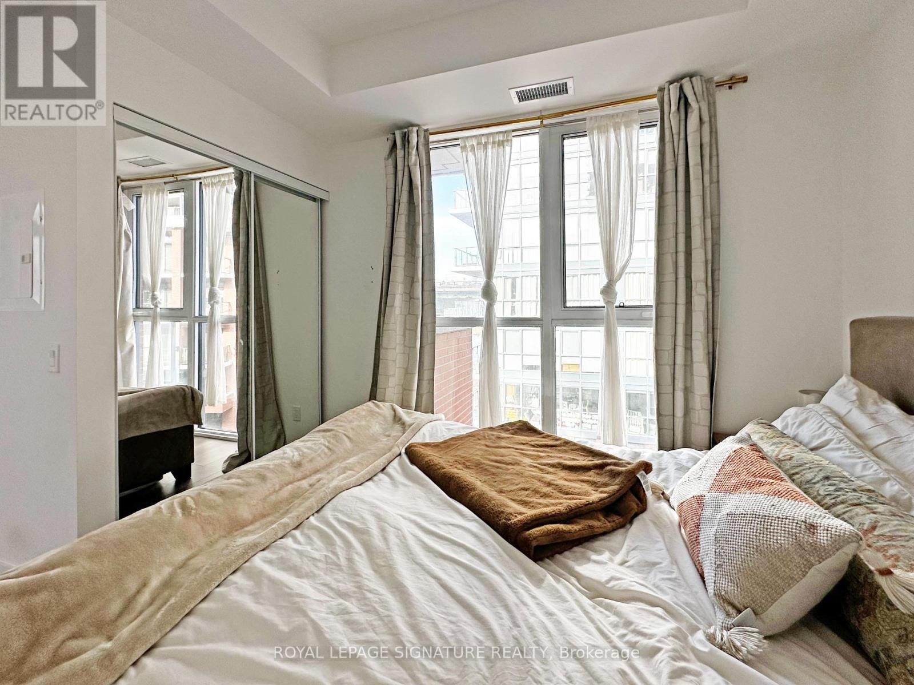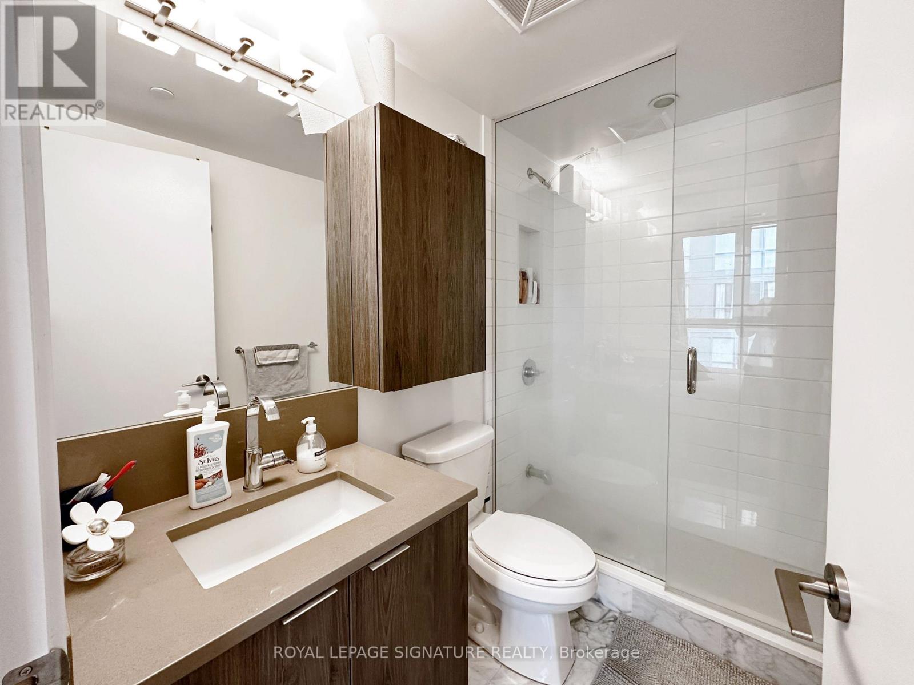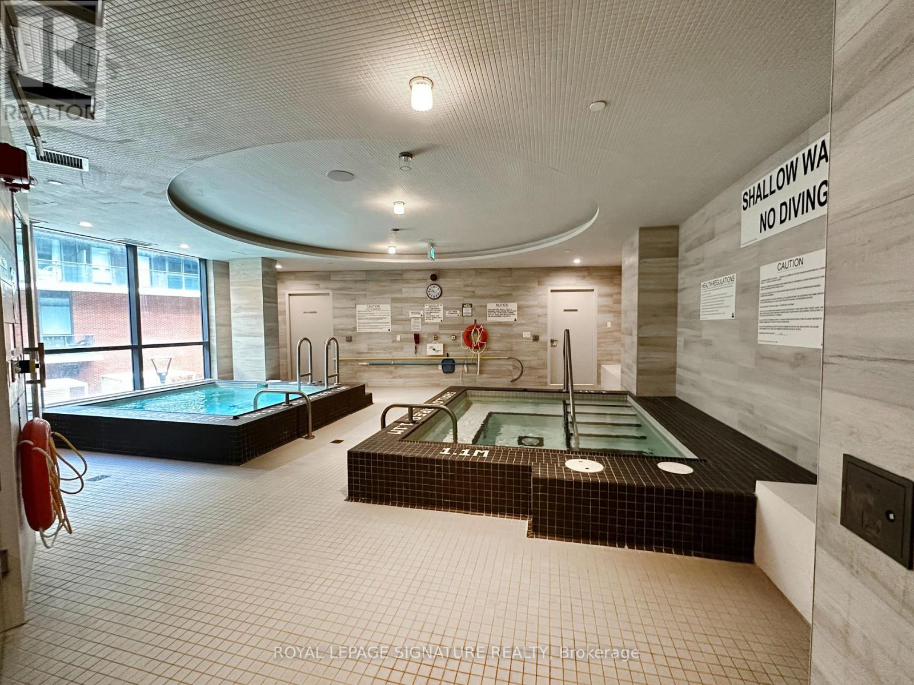629 - 38 Iannuzzi Street Toronto, Ontario M5V 0S2
$3,150 Monthly
Make #629-38 Iannuzzi St your new home and experience the best of city living! This stunning 2 bedroom, 2 bathroom corner suite is designed for both comfort and style. With a functional split bedroom layout, floor-to-ceiling windows, and sleek contemporary finishes, this home is as beautiful as it is functional. Enjoy full-size appliances, an oversized wrap-around balcony with two separate walkouts, and the added convenience of parking and a locker- everything you need for effortless urban living. But that's not all- this building offers exceptional amenities to enhance your lifestyle. Host gatherings in the party room, games room, or theatre, get work done in the meeting spaces, and accommodate your visitors in the convenient guest suites. Stay active and unwind in the wellness centre, complete with a state-of-the-art gym, jacuzzis, sauna, steam room, and more! Don't miss out on this incredible opportunity to make this stunning condo your new home today! **** EXTRAS **** Steps To All Your Shopping Necessities & More: Loblaws, Shoppers Drug Mart, Lcbo, Waterfront Trails & Bike Paths, Coronation Park, Bentway Skating, Fort York Concerts And Events, Stackt Market, Ttc Routes, Restaurants & Breweries Galore! (id:24801)
Property Details
| MLS® Number | C11952323 |
| Property Type | Single Family |
| Community Name | Niagara |
| Amenities Near By | Park, Marina, Public Transit, Schools |
| Community Features | Pet Restrictions, Community Centre |
| Features | Balcony, Carpet Free |
| Parking Space Total | 1 |
Building
| Bathroom Total | 2 |
| Bedrooms Above Ground | 2 |
| Bedrooms Total | 2 |
| Amenities | Security/concierge, Exercise Centre, Sauna, Visitor Parking, Storage - Locker |
| Appliances | Wall Mounted Tv |
| Cooling Type | Central Air Conditioning |
| Exterior Finish | Brick, Concrete |
| Flooring Type | Laminate |
| Heating Fuel | Natural Gas |
| Heating Type | Forced Air |
| Size Interior | 700 - 799 Ft2 |
| Type | Apartment |
Parking
| Underground |
Land
| Acreage | No |
| Land Amenities | Park, Marina, Public Transit, Schools |
Rooms
| Level | Type | Length | Width | Dimensions |
|---|---|---|---|---|
| Flat | Kitchen | 1.9 m | 3.4 m | 1.9 m x 3.4 m |
| Flat | Dining Room | 2.8 m | 5.53 m | 2.8 m x 5.53 m |
| Flat | Living Room | 2.8 m | 5.53 m | 2.8 m x 5.53 m |
| Flat | Primary Bedroom | 3.1 m | 2.74 m | 3.1 m x 2.74 m |
| Flat | Bedroom 2 | 2.79 m | 2.49 m | 2.79 m x 2.49 m |
https://www.realtor.ca/real-estate/27869266/629-38-iannuzzi-street-toronto-niagara-niagara
Contact Us
Contact us for more information
Mallory Wilkinson
Broker
495 Wellington St W #100
Toronto, Ontario M5V 1G1
(416) 205-0355
(416) 205-0360



