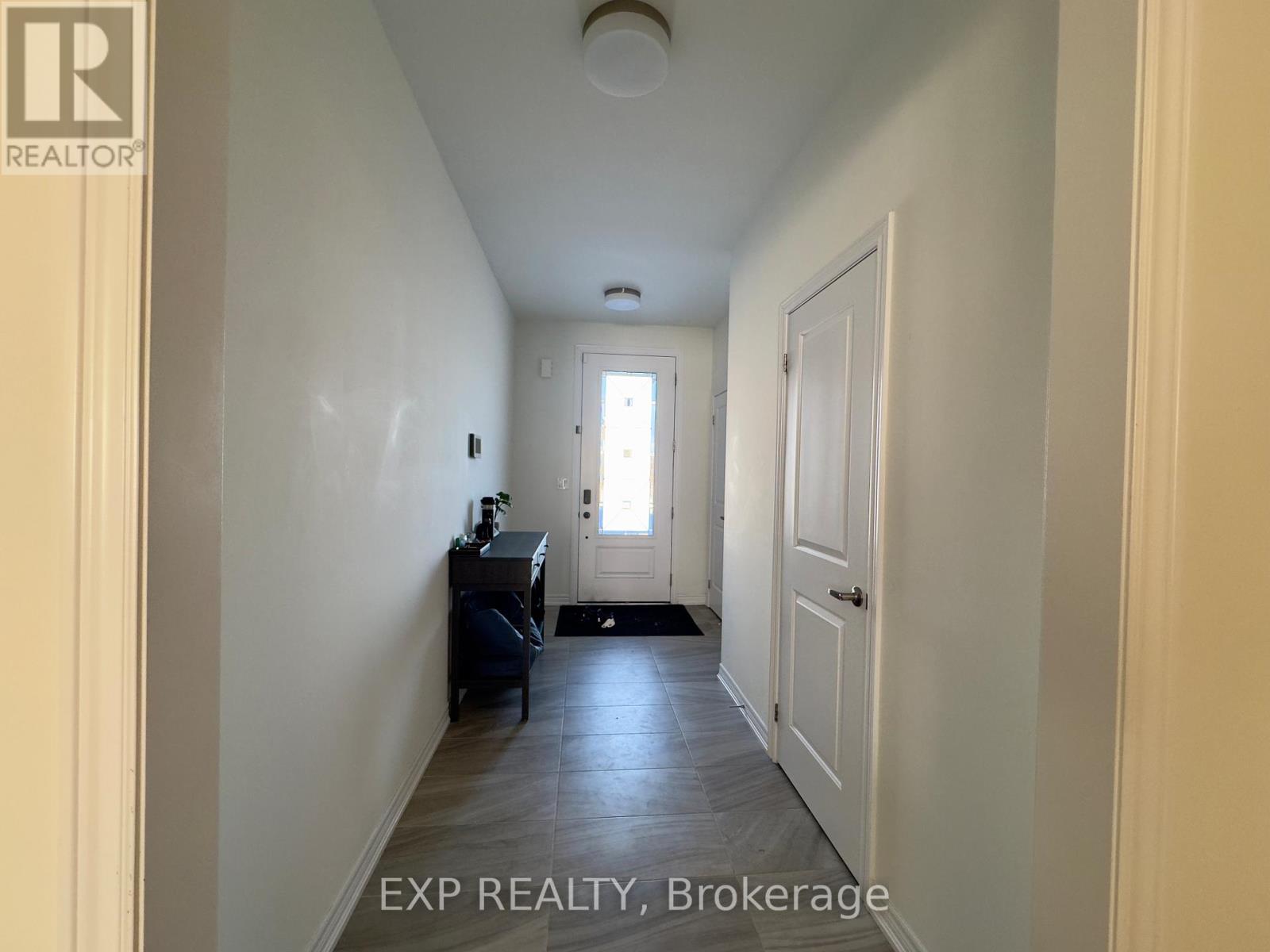1954 Mcneil Street Innisfil, Ontario L9S 0N7
$859,000
Welcome to your dream townhouse, where every detail is crafted for comfort and style. Constructed recently, this home features modern 9' ceilings and durable, easy-care flooring that flows seamlessly throughout the main level. The heart of the home is a stunning open-concept kitchen, complete with quartz countertops, a spacious island for gathering and gourmet preparation, and equipped with state-of-the-art Caf GE stainless-steel appliances. Retreat upstairs to the luxurious master suite, where a spa-like ensuite awaits with a quartz-topped vanity, a deep soaker tub, and a standalone shower for ultimate relaxation. The expansive, bright basement offers endless potential with large windows and high ceilings, ready for your personal touch. Situated in a sought-after neighbourhood, this townhouse boasts a spacious backyard that promises privacy and tranquility, with no neighbours behind, making it a perfect sanctuary for both lively social gatherings and peaceful moments alone. **EXTRAS** Fridge, Stove, Dishwasher, Washer, Dryer, Electrical Light Fixtures, Window Coverings. (id:24801)
Property Details
| MLS® Number | N11952003 |
| Property Type | Single Family |
| Community Name | Alcona |
| Amenities Near By | Park |
| Parking Space Total | 3 |
Building
| Bathroom Total | 3 |
| Bedrooms Above Ground | 3 |
| Bedrooms Total | 3 |
| Basement Development | Unfinished |
| Basement Type | Full (unfinished) |
| Construction Style Attachment | Attached |
| Cooling Type | Central Air Conditioning |
| Exterior Finish | Brick, Stone |
| Fireplace Present | Yes |
| Flooring Type | Hardwood, Carpeted |
| Foundation Type | Concrete |
| Half Bath Total | 1 |
| Heating Fuel | Natural Gas |
| Heating Type | Forced Air |
| Stories Total | 2 |
| Size Interior | 1,500 - 2,000 Ft2 |
| Type | Row / Townhouse |
| Utility Water | Municipal Water |
Parking
| Attached Garage | |
| Garage |
Land
| Acreage | No |
| Land Amenities | Park |
| Sewer | Sanitary Sewer |
| Size Depth | 77 Ft |
| Size Frontage | 20 Ft ,2 In |
| Size Irregular | 20.2 X 77 Ft |
| Size Total Text | 20.2 X 77 Ft|under 1/2 Acre |
| Zoning Description | Rt-16 |
Rooms
| Level | Type | Length | Width | Dimensions |
|---|---|---|---|---|
| Second Level | Primary Bedroom | 5.43 m | 3.91 m | 5.43 m x 3.91 m |
| Second Level | Bedroom | 3.56 m | 2.74 m | 3.56 m x 2.74 m |
| Second Level | Bedroom | 3.14 m | 2.86 m | 3.14 m x 2.86 m |
| Main Level | Kitchen | 5.41 m | 2.4 m | 5.41 m x 2.4 m |
| Main Level | Dining Room | 4.71 m | 3.69 m | 4.71 m x 3.69 m |
| Main Level | Living Room | 5.48 m | 3.35 m | 5.48 m x 3.35 m |
https://www.realtor.ca/real-estate/27868776/1954-mcneil-street-innisfil-alcona-alcona
Contact Us
Contact us for more information
Vladimir Kovalevsky
Broker
www.realisteam.com/
4711 Yonge St 10th Flr, 106430
Toronto, Ontario M2N 6K8
(866) 530-7737
Kirril Kossoi
Salesperson
www.realisteam.com/
4711 Yonge St 10th Flr, 106430
Toronto, Ontario M2N 6K8
(866) 530-7737





















