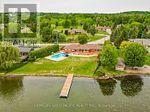359 Aldred Drive Scugog, Ontario L9L 1B6
$1,800,000
BEAUTIFUL WATERFRONT HOME ON A LARGE FLAT MANICURED LOT WITH 137 FEET OF WATERFRONT FUN, SOLID CUSTOM BUILT BRICK FAMILY HOME LOADED WITH FEATURES ON A FAMILY FRIENDLY STREET 10 MINUTES TO THE PICTURESQUE TOWN OF PORT PERRY, THIS GORGEOUS RANCH BUNGALOW WITH OVER 4000 SQ FT OF FINISHED LIVING SPACE HAS BEEN LOVINGLY MAINTAINED FOR THE LAST 29 YEARS BY THE SAME OWNERS, THE LAKESIDE WALL OF CLASS MULTIPLE WALKOUTS HUGE DECK LEADING TO POOL & HOT TUB & BBQ STATION, RELAX & ENJOY THE OPEN CONCEPT KITCHEN FAMILY ROOM WITH LARGE FIREPLACE TO COZY UP TO, ENJOY THE BOATS CRUISING BY, SNOWMOBILE OFF YOUR LAWN , PLAY HOCKEY OUT FRONT, BONUS 2 BEDROOM APARTMENT PLUS OFFICE/GYM DOWN WITH LARGE BRIGHT, ABOVE GRADE WIDOWS. ATTACHED OVERSIZED GARAGE/WORKSHOP WITH HIGH CEILINGS & 200 AMP SERVICE **EXTRAS** THIS HOME HAS ONE OF THE BEST LONG VIEWS ON THE LAKE WITH THE ADDED BONUS OF BLAZING SUNRISES & SUNSETS (id:24801)
Property Details
| MLS® Number | E11952358 |
| Property Type | Single Family |
| Community Name | Rural Scugog |
| Amenities Near By | Hospital, Marina |
| Community Features | School Bus |
| Easement | Unknown |
| Features | Level Lot, Flat Site, Conservation/green Belt, In-law Suite |
| Parking Space Total | 8 |
| Pool Type | Inground Pool |
| Structure | Dock |
| View Type | Direct Water View |
| Water Front Type | Waterfront |
Building
| Bathroom Total | 4 |
| Bedrooms Above Ground | 3 |
| Bedrooms Below Ground | 2 |
| Bedrooms Total | 5 |
| Amenities | Fireplace(s) |
| Architectural Style | Bungalow |
| Basement Development | Finished |
| Basement Features | Apartment In Basement |
| Basement Type | N/a (finished) |
| Construction Style Attachment | Detached |
| Cooling Type | Central Air Conditioning |
| Exterior Finish | Stone, Wood |
| Fireplace Present | Yes |
| Fireplace Type | Insert |
| Flooring Type | Carpeted, Ceramic |
| Foundation Type | Block |
| Half Bath Total | 1 |
| Heating Fuel | Propane |
| Heating Type | Forced Air |
| Stories Total | 1 |
| Type | House |
| Utility Water | Drilled Well |
Parking
| Attached Garage |
Land
| Access Type | Year-round Access, Private Docking |
| Acreage | No |
| Land Amenities | Hospital, Marina |
| Sewer | Septic System |
| Size Depth | 219 Ft ,10 In |
| Size Frontage | 137 Ft ,9 In |
| Size Irregular | 137.8 X 219.88 Ft |
| Size Total Text | 137.8 X 219.88 Ft |
Rooms
| Level | Type | Length | Width | Dimensions |
|---|---|---|---|---|
| Basement | Bedroom 4 | 3.35 m | 3.05 m | 3.35 m x 3.05 m |
| Basement | Bedroom 5 | 3.2 m | 3.05 m | 3.2 m x 3.05 m |
| Basement | Living Room | 4.7 m | 3.3 m | 4.7 m x 3.3 m |
| Basement | Kitchen | 3.8 m | 2.4 m | 3.8 m x 2.4 m |
| Main Level | Living Room | 7.8 m | 6.25 m | 7.8 m x 6.25 m |
| Main Level | Kitchen | 4.8 m | 4.1 m | 4.8 m x 4.1 m |
| Main Level | Dining Room | 3.45 m | 2.4 m | 3.45 m x 2.4 m |
| Main Level | Primary Bedroom | 4.75 m | 4.3 m | 4.75 m x 4.3 m |
| Main Level | Bedroom 2 | 3.5 m | 3.35 m | 3.5 m x 3.35 m |
| Main Level | Bedroom 3 | 3.6 m | 2.75 m | 3.6 m x 2.75 m |
| Other | Recreational, Games Room | Measurements not available |
https://www.realtor.ca/real-estate/27869295/359-aldred-drive-scugog-rural-scugog
Contact Us
Contact us for more information
Lee A. Colby
Salesperson
(866) 530-7737
www.colbyteam.com/
www.facebook.com/soldbyleecolby/
twitter.com/LeeColbyRealtor
www.linkedin.com/in/lee-colby-64368710/
4711 Yonge St 10th Flr, 106430
Toronto, Ontario M2N 6K8
(866) 530-7737




