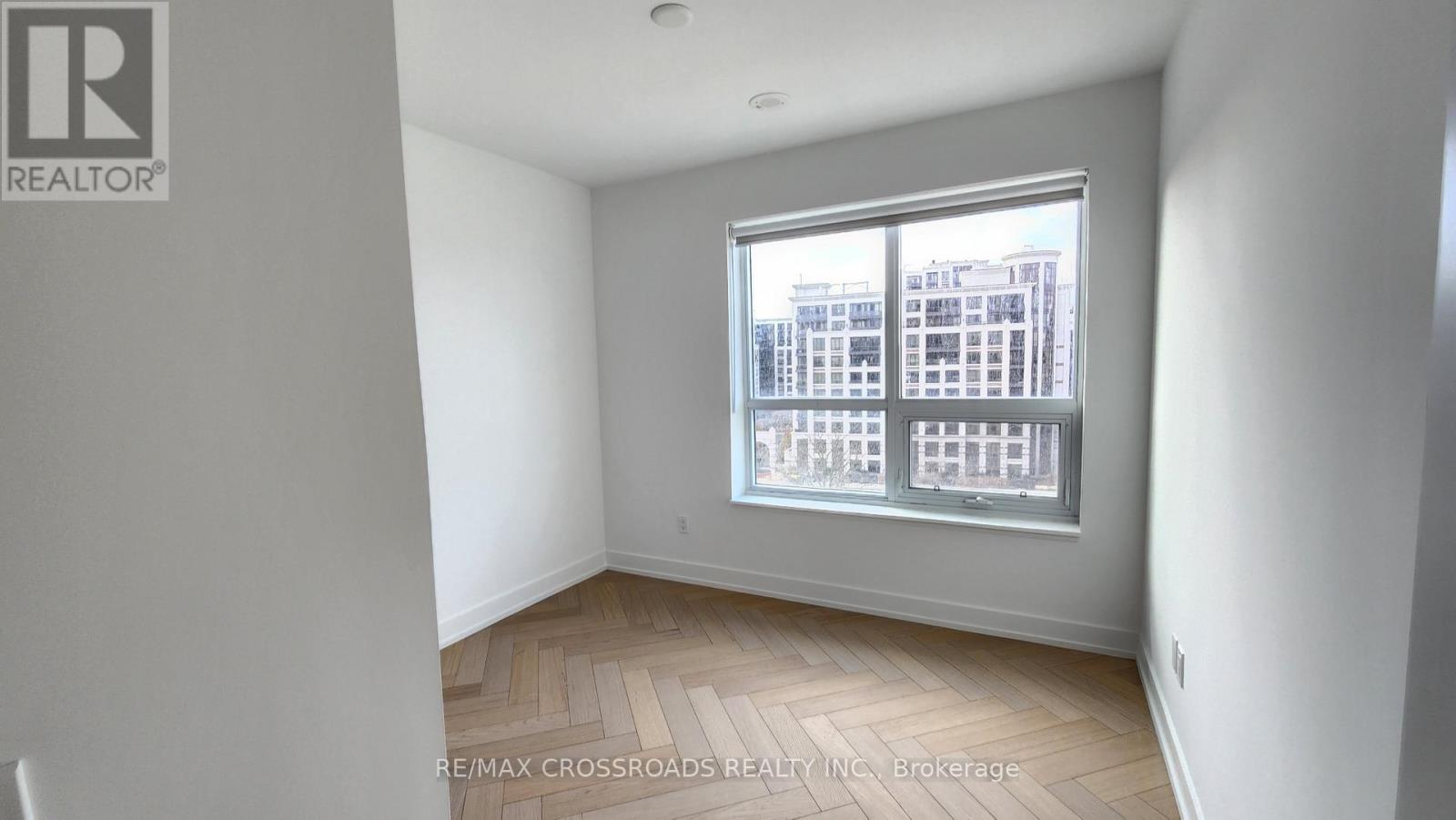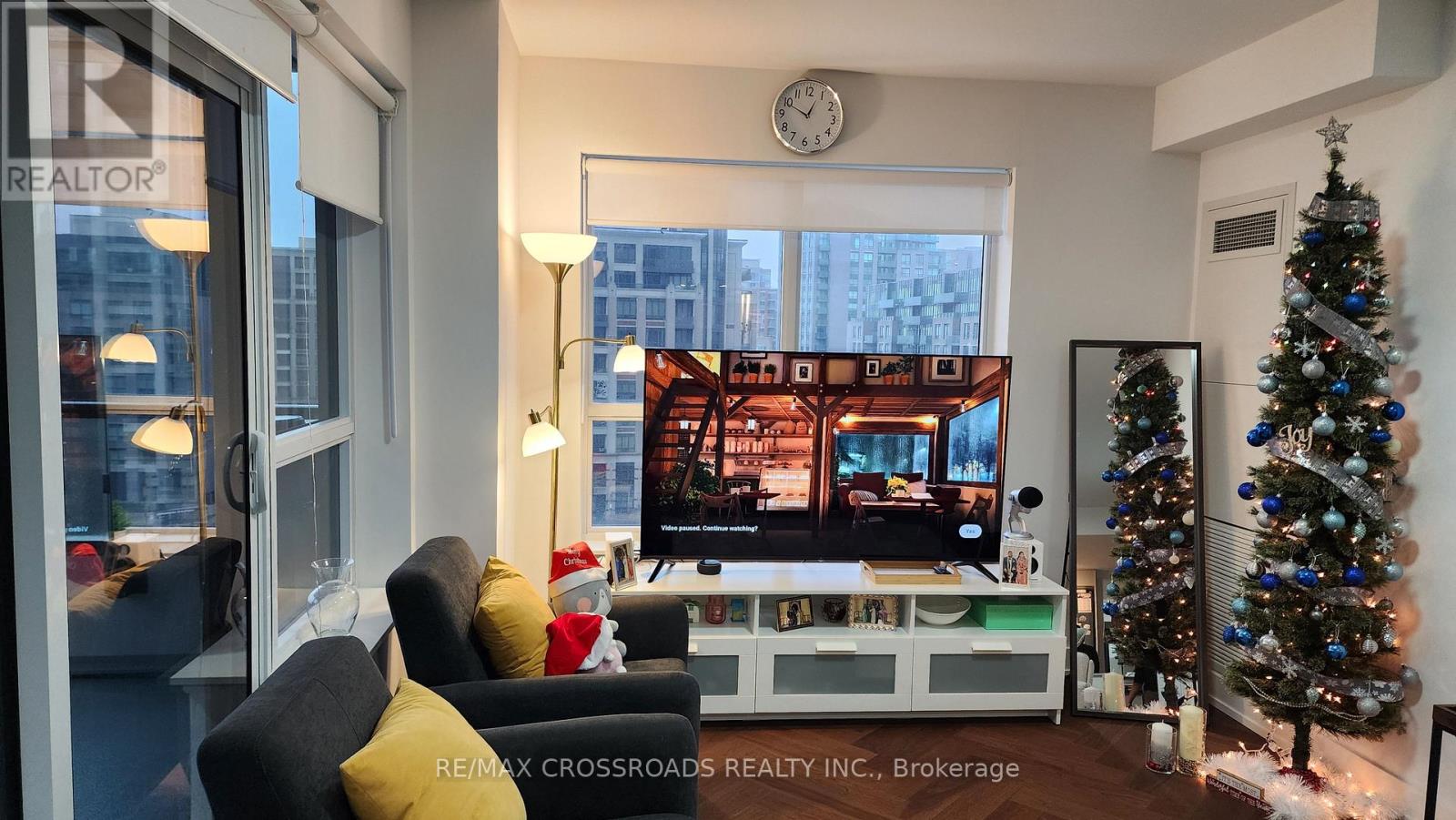909 - 9 Clegg Road Markham, Ontario L6G 0H3
$3,399 Monthly
Welcome to Vendome Markham Condos, where luxury living and modern convenience come together in this stunning 3-bedroom, 2-bathroom corner unit featuring a breathtaking L-shaped private balcony with panoramic NW views. Perched on the 9th floor, this spacious, open-concept condo is perfect for high-profile executives, working professionals, newcomers, and families seeking a sophisticated lifestyle in Markham's prestigious Unionville community. The primary bedroom serves as a private retreat, offering a custom-designed en-suite bathroom with sleek designer tiles, an elegant vanity, and high-end fixtures. Two additional bright, spacious bedrooms provide flexibility for a home office, guest room, or family space. The modern chefs kitchen boasts state-of-the-art stainless steel appliances, a BI dishwasher, BI oven, and BI cooktop, quartz countertops, custom cabinetry, an undermount sink, and a stylish backsplash ideal for culinary creativity. The units expansive windows flood the space with natural light, creating a bright and inviting ambiance. Freshly painted with a contemporary color scheme, the condo radiates elegance and modern charm. Residents can enjoy 5-star amenities, including a 24/7 concierge, fully equipped fitness center, party/meeting room, guest suites, and recreation room. Located in one of Markham's most desirable areas, the condo is just steps from top-ranked schools like Unionville High School and Milliken Mills Public School, as well as public transit, Highways 407, 404, and 7, dining options, shopping centers, Entertainment Hub and parks. Across the street is the Hilton Suites & Hilton Markham Conference Centre, providing an upscale neighborhood atmosphere. With its state-of-the-art upgrades, modern design, and high-end finishes, this move-in-ready luxury condo offers a unique opportunity to experience the best of Markham living. **EXTRAS** 24 HRs concierge service and conveniently located for both public transit and close to Highway 7, 407 and 404. s (id:24801)
Property Details
| MLS® Number | N11952389 |
| Property Type | Single Family |
| Community Name | Unionville |
| Amenities Near By | Park, Public Transit, Schools |
| Community Features | Pet Restrictions, Community Centre |
| Features | Lighting, Balcony, Carpet Free |
| Parking Space Total | 1 |
| Structure | Patio(s), Porch |
| View Type | View, City View |
Building
| Bathroom Total | 2 |
| Bedrooms Above Ground | 3 |
| Bedrooms Total | 3 |
| Amenities | Security/concierge, Exercise Centre, Party Room, Recreation Centre, Separate Heating Controls |
| Appliances | Garage Door Opener Remote(s), Oven - Built-in, Range, Dishwasher, Dryer, Microwave, Oven, Refrigerator, Stove, Washer |
| Cooling Type | Central Air Conditioning, Ventilation System |
| Exterior Finish | Concrete |
| Fire Protection | Controlled Entry, Security Guard, Smoke Detectors, Monitored Alarm, Security System |
| Heating Fuel | Natural Gas |
| Heating Type | Forced Air |
| Size Interior | 1,000 - 1,199 Ft2 |
| Type | Apartment |
Parking
| Underground |
Land
| Acreage | No |
| Land Amenities | Park, Public Transit, Schools |
Rooms
| Level | Type | Length | Width | Dimensions |
|---|---|---|---|---|
| Flat | Dining Room | 9.37 m | 3.87 m | 9.37 m x 3.87 m |
| Flat | Living Room | 9.37 m | 3.87 m | 9.37 m x 3.87 m |
| Flat | Kitchen | 4.82 m | 2.46 m | 4.82 m x 2.46 m |
| Flat | Primary Bedroom | 3.23 m | 3.26 m | 3.23 m x 3.26 m |
| Flat | Bedroom 2 | 4.42 m | 3.22 m | 4.42 m x 3.22 m |
| Flat | Bedroom 3 | 3.59 m | 3.08 m | 3.59 m x 3.08 m |
| Flat | Foyer | 3.59 m | 2.94 m | 3.59 m x 2.94 m |
https://www.realtor.ca/real-estate/27869315/909-9-clegg-road-markham-unionville-unionville
Contact Us
Contact us for more information
Sivage Sivagumaran
Broker
(416) 553-8902
www.sivage.ca/
www.facebook.com/RealtorSivage
twitter.com/RealtorSivage
www.linkedin.com/in/sivage
312 - 305 Milner Avenue
Toronto, Ontario M1B 3V4
(416) 491-4002
(416) 756-1267











































