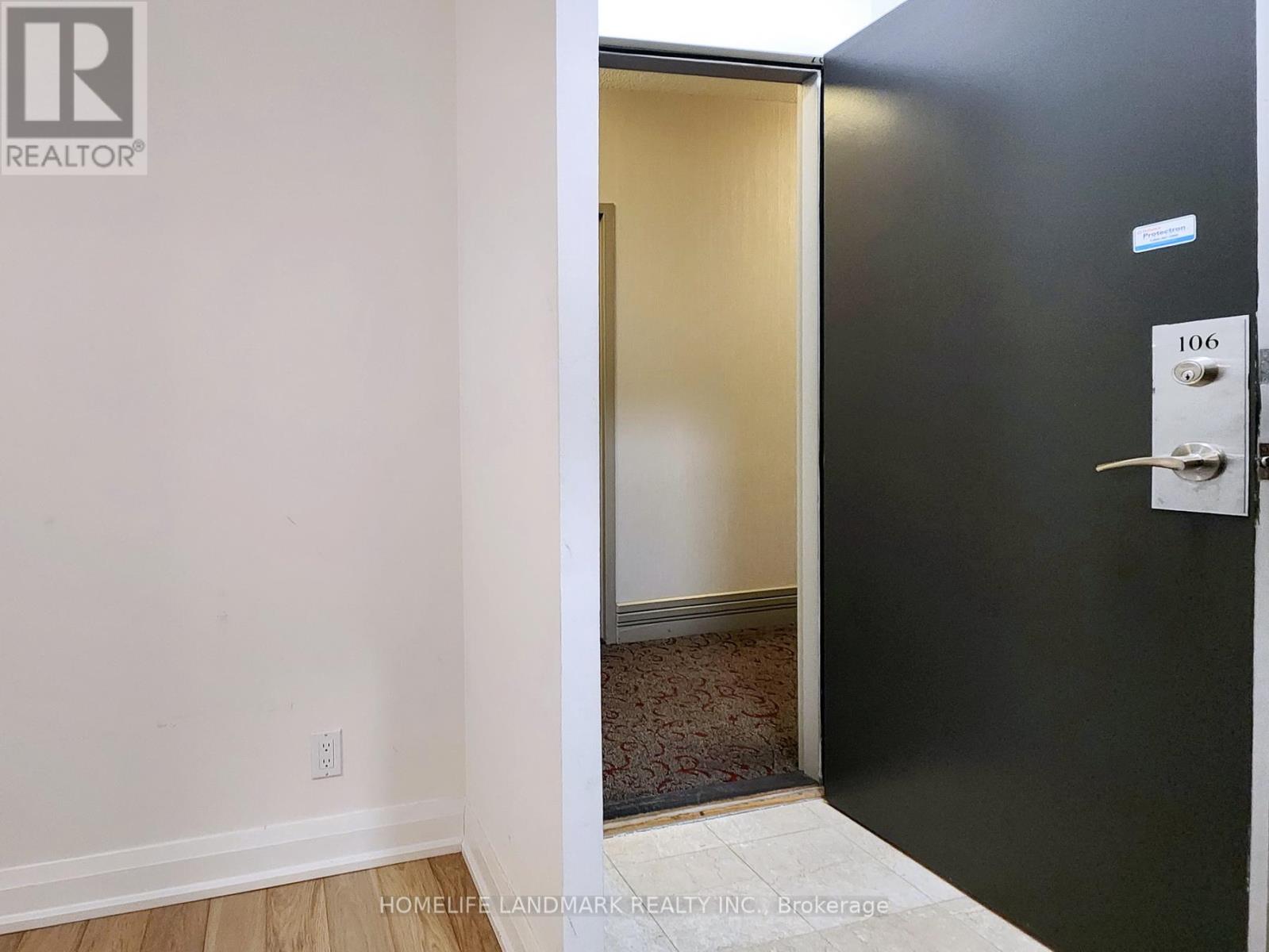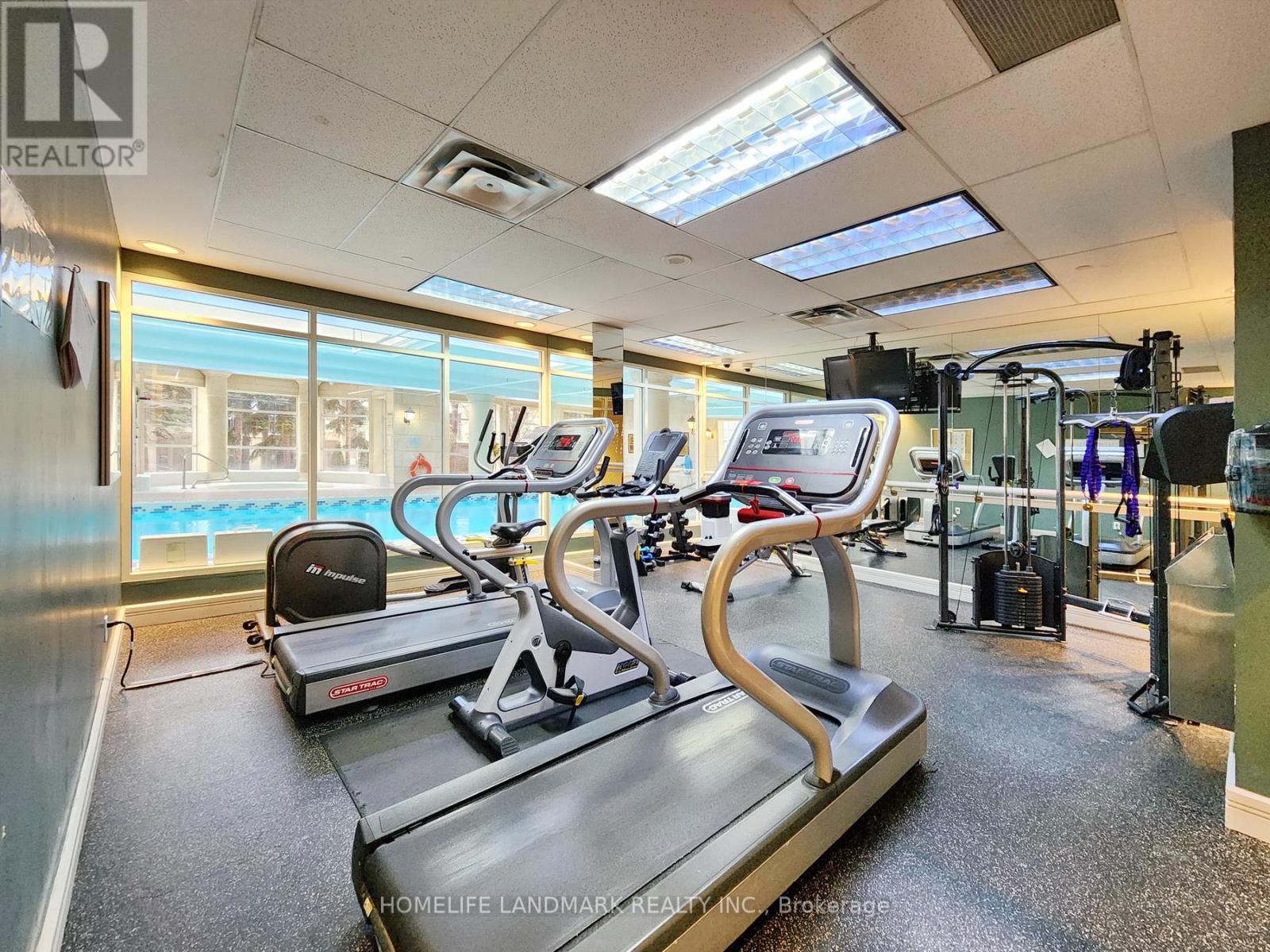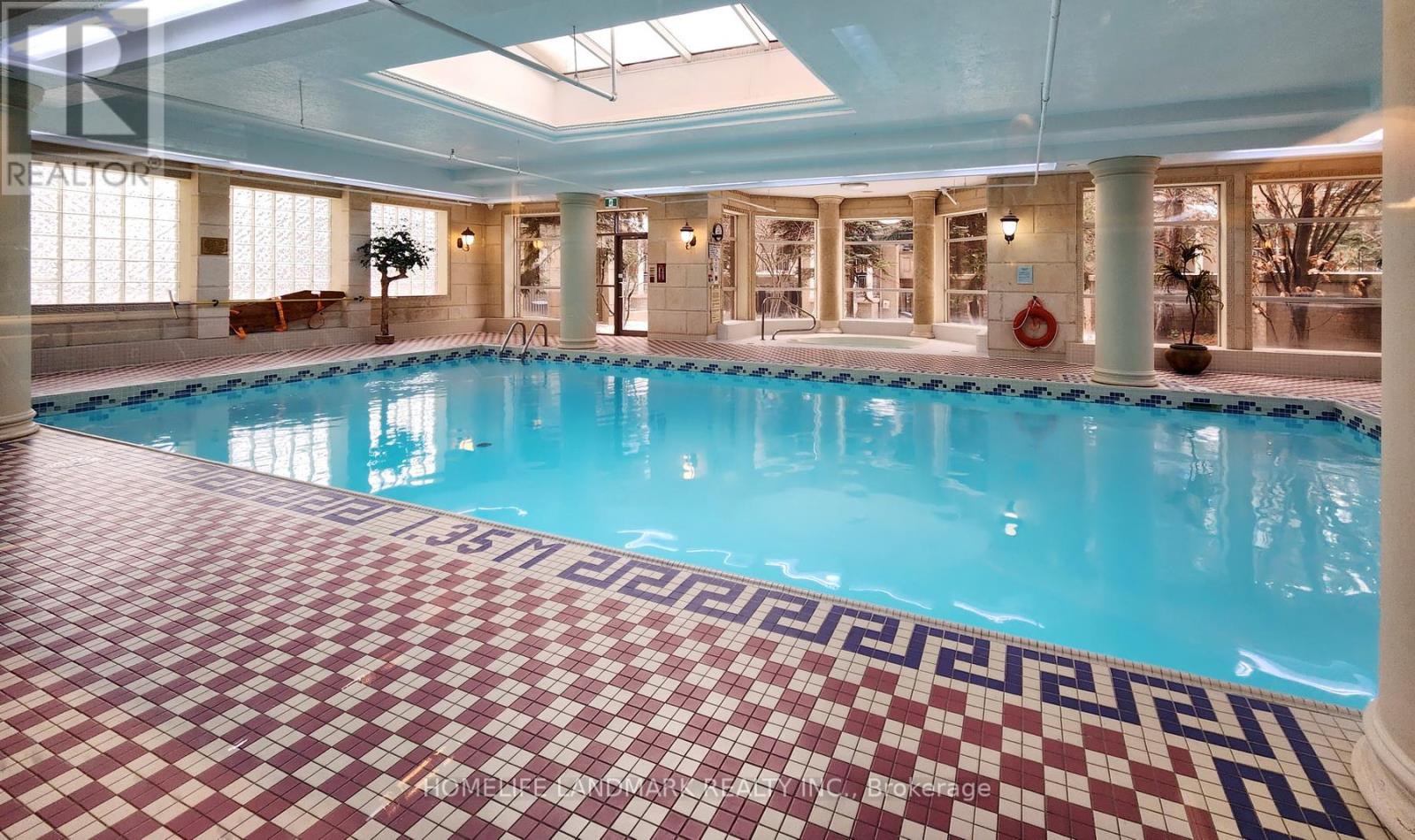106 - 5418 Yonge Street Toronto, Ontario M2N 6X4
$4,800 Monthly
Luxury Condo Townhouse by Tridel, 3+1 Bedrooms, 3 Washrooms, 2 Parking in Prestigious ""Royal Arms Residence"". Safe, Simple & Convenient lifestyle all together in the well maintained Condo complex located in Yonge/Finch. Recently renovated gorgeous Kitchen, Island, Solid hardwood flooring and Stairs throughout, Modern light fixtures and pot lights. Spacious Living room and Dining room in main floor. Huge Primary bedroom with His & Her walk-in closets and 5-Piece Ensuite, Washer/Dryer at 2nd floor. 2nd, 3rd Bedrooms and Family room with skylights at 3rd floor. Total 1,974 sq.ft. of beautiful living space. Direct access to the garage thru the backdoor hall. Enjoy condo's many amenities: 24/7 Concierge/Security, Lobby, Party/Meeting room, Gym, Billiard room, Indoor pool, Jacuzzi, Steam sauna, Rooftop terrace, Car wash, Visitor parking, Guest suites etc. Walking distance to Finch & North York Centre Subway Stations. Steps to the Metro and H-Mart for grocery shopping. Close To Parks, Library, Shops, Bars & Restaurants in the vibrant Finch & Sheppard area. Move-in Ready around April 1. **** EXTRAS **** Stainless Steel Appliances include Fridge, Cooktop/Oven, Microwave, Dishwasher and Hood Fan. Washer/Dryer. Central Vacuum system. 2 Parking spaces side-by-side at P1. 1 Storage locker included. (id:24801)
Property Details
| MLS® Number | C11954372 |
| Property Type | Single Family |
| Community Name | Willowdale West |
| Amenities Near By | Public Transit, Schools |
| Community Features | Pet Restrictions, Community Centre |
| Features | Wooded Area, Balcony, Carpet Free, In Suite Laundry |
| Parking Space Total | 2 |
| View Type | City View |
Building
| Bathroom Total | 3 |
| Bedrooms Above Ground | 3 |
| Bedrooms Below Ground | 1 |
| Bedrooms Total | 4 |
| Amenities | Security/concierge, Sauna, Visitor Parking, Party Room, Exercise Centre, Fireplace(s), Storage - Locker |
| Appliances | Water Heater, Central Vacuum |
| Cooling Type | Central Air Conditioning |
| Exterior Finish | Brick |
| Fire Protection | Security Guard |
| Fireplace Present | Yes |
| Fireplace Total | 1 |
| Flooring Type | Hardwood |
| Half Bath Total | 1 |
| Heating Fuel | Natural Gas |
| Heating Type | Forced Air |
| Stories Total | 3 |
| Size Interior | 1,800 - 1,999 Ft2 |
| Type | Row / Townhouse |
Parking
| Underground |
Land
| Acreage | No |
| Land Amenities | Public Transit, Schools |
Rooms
| Level | Type | Length | Width | Dimensions |
|---|---|---|---|---|
| Second Level | Primary Bedroom | 6.04 m | 5.62 m | 6.04 m x 5.62 m |
| Third Level | Bedroom 2 | 3.36 m | 4.64 m | 3.36 m x 4.64 m |
| Third Level | Bedroom 3 | 2.55 m | 3.9 m | 2.55 m x 3.9 m |
| Third Level | Family Room | 3.85 m | 4.41 m | 3.85 m x 4.41 m |
| Main Level | Living Room | 3.38 m | 5.62 m | 3.38 m x 5.62 m |
| Main Level | Dining Room | 3.85 m | 3.22 m | 3.85 m x 3.22 m |
| Main Level | Kitchen | 2.51 m | 3.02 m | 2.51 m x 3.02 m |
| Main Level | Eating Area | 2.51 m | 1.98 m | 2.51 m x 1.98 m |
| Main Level | Foyer | 1.19 m | 1.46 m | 1.19 m x 1.46 m |
Contact Us
Contact us for more information
Sean Lee
Broker
www.seanleehomes.ca/
www.facebook.com/seanleehomes.ca/
7240 Woodbine Ave Unit 103
Markham, Ontario L3R 1A4
(905) 305-1600
(905) 305-1609
www.homelifelandmark.com/











































