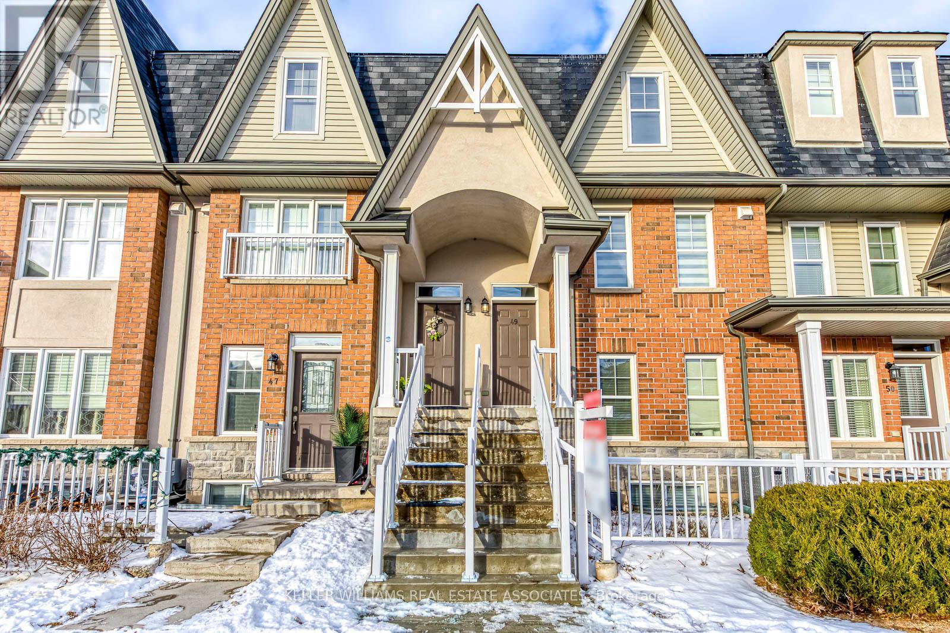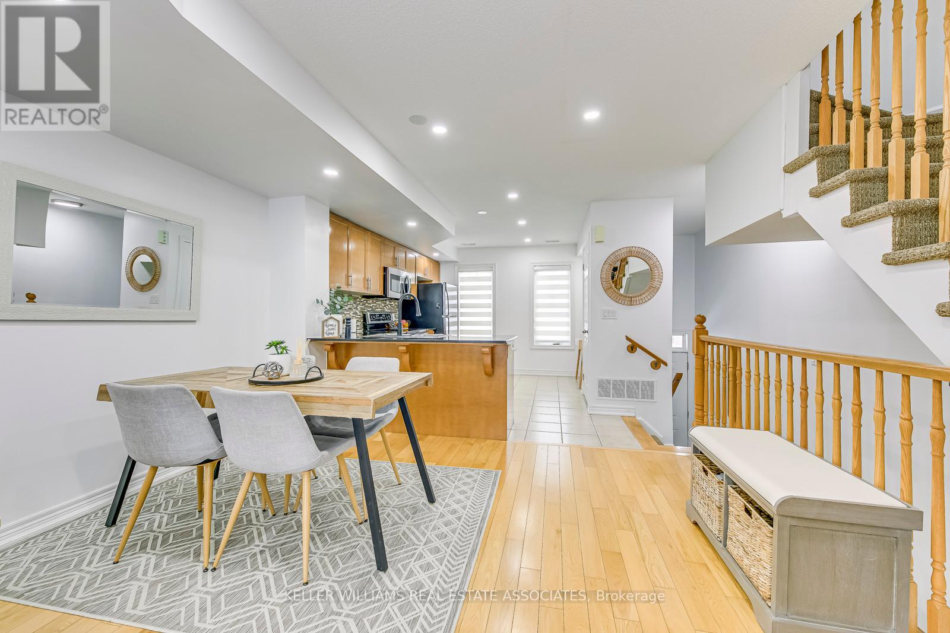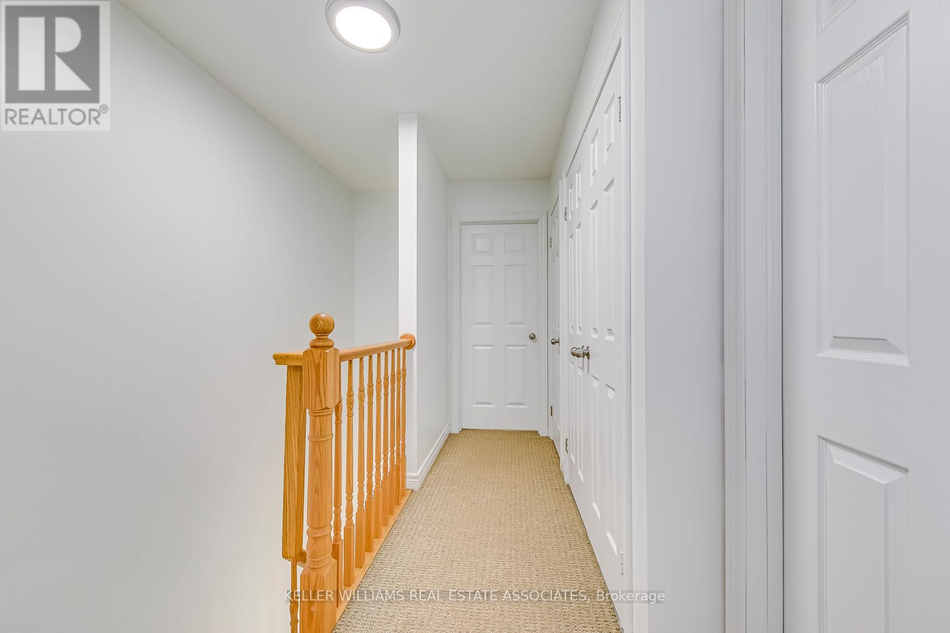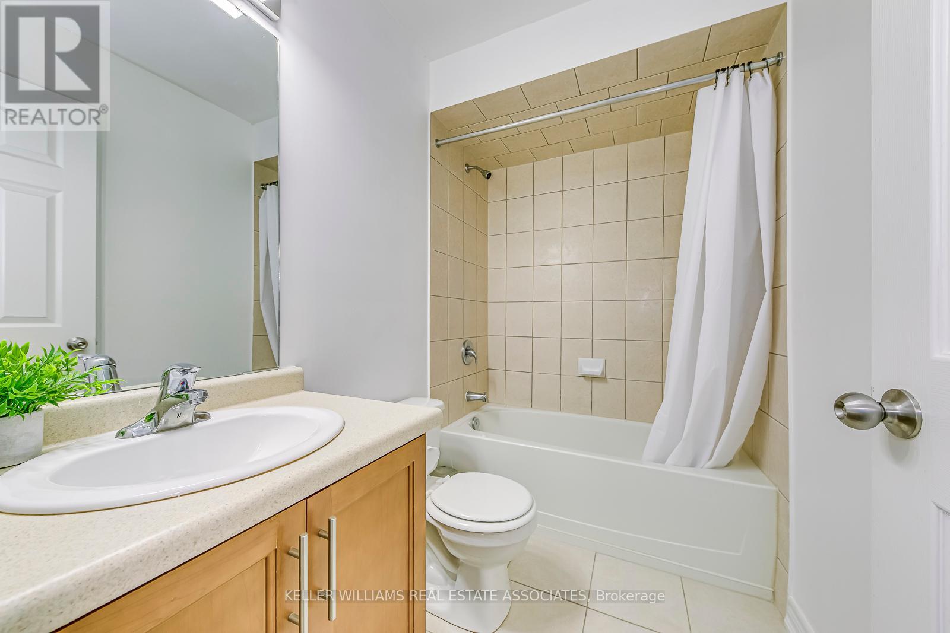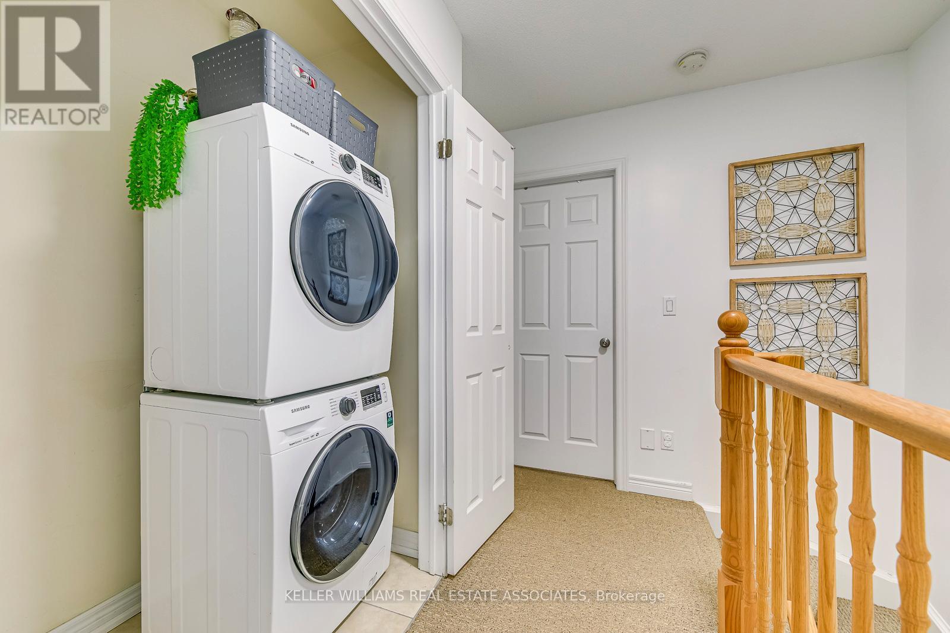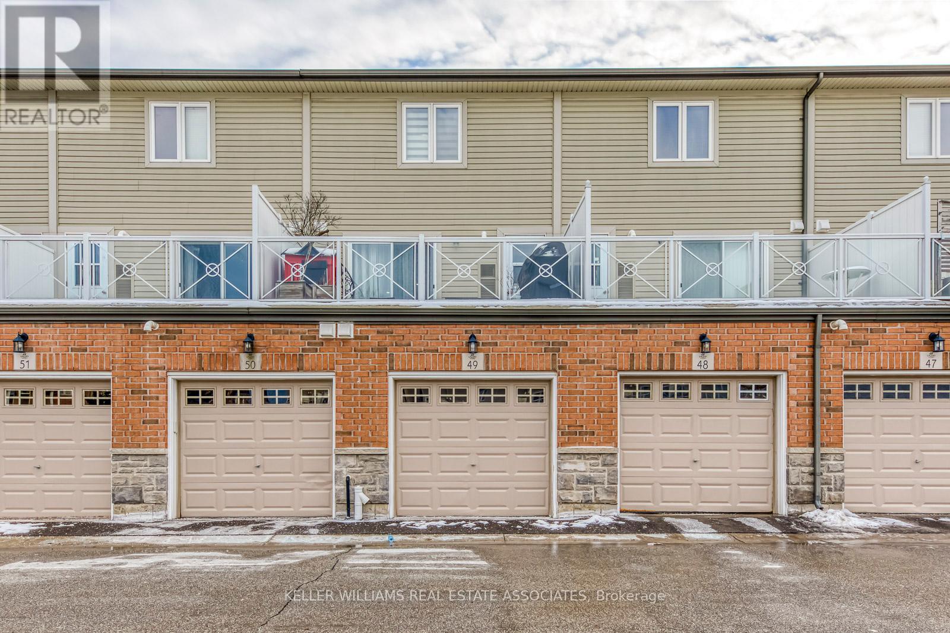49 - 1380 Costigan Road Milton, Ontario L9T 8L2
$734,900Maintenance, Common Area Maintenance, Parking, Insurance
$316 Monthly
Maintenance, Common Area Maintenance, Parking, Insurance
$316 MonthlyModern & Stylish Townhome in Prime Milton Location - Perfect for Families & Commuters! Beautifully maintained 2bdrm, 3-bathroom townhome designed for modern living. Ideal for a small family or first-time home buyers, this home has both style and convenience. Key features include open concept combined living-dining area creating a bright and inviting space; Chefs Kitchen, stainless steel appliances, breakfast bar, granite countertops, backsplash and an office nook; Spacious bedrooms with his/her closets in primary; large terrace, perfect for BBQs and entertaining. Nestled in the Family Friend community of Clarke, Milton, you are steps away from schools, parks and family amenities. The home offers convenient access to Hwy 401/407, and is just steps from Milton bus route 3, providing a direct ride to Milton Go station in under 10minutes. Don't miss your chance to enter the market and have access to unbeaten accessibility and join this vibrant community. (id:24801)
Property Details
| MLS® Number | W11952311 |
| Property Type | Single Family |
| Community Name | 1027 - CL Clarke |
| Amenities Near By | Park, Schools |
| Community Features | Pet Restrictions, School Bus |
| Parking Space Total | 1 |
| Structure | Deck |
Building
| Bathroom Total | 3 |
| Bedrooms Above Ground | 2 |
| Bedrooms Total | 2 |
| Appliances | Garage Door Opener Remote(s), Dishwasher, Dryer, Microwave, Refrigerator, Stove, Washer, Window Coverings |
| Cooling Type | Central Air Conditioning |
| Exterior Finish | Brick Facing, Stone |
| Fire Protection | Smoke Detectors |
| Flooring Type | Hardwood, Carpeted |
| Half Bath Total | 1 |
| Heating Fuel | Natural Gas |
| Heating Type | Forced Air |
| Stories Total | 2 |
| Size Interior | 1,200 - 1,399 Ft2 |
| Type | Row / Townhouse |
Parking
| Garage |
Land
| Acreage | No |
| Land Amenities | Park, Schools |
Rooms
| Level | Type | Length | Width | Dimensions |
|---|---|---|---|---|
| Second Level | Primary Bedroom | 4.14 m | 3.45 m | 4.14 m x 3.45 m |
| Second Level | Bedroom 2 | 4.8 m | 2.44 m | 4.8 m x 2.44 m |
| Main Level | Kitchen | 3.76 m | 3.06 m | 3.76 m x 3.06 m |
| Main Level | Great Room | 6.73 m | 3.3 m | 6.73 m x 3.3 m |
Contact Us
Contact us for more information
Karmanya Ratra
Salesperson
7145 West Credit Ave B1 #100
Mississauga, Ontario L5N 6J7
(905) 812-8123
(905) 812-8155



