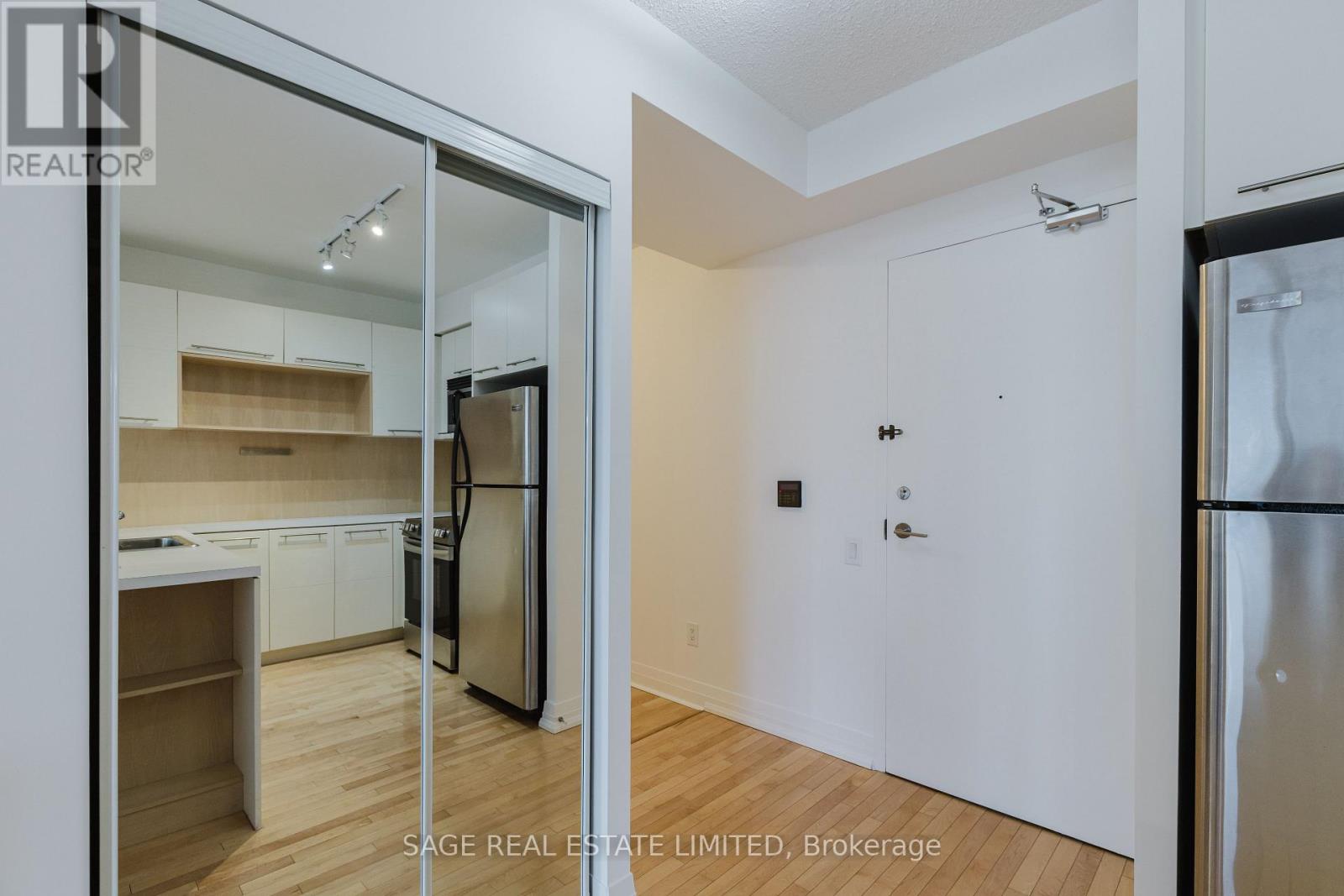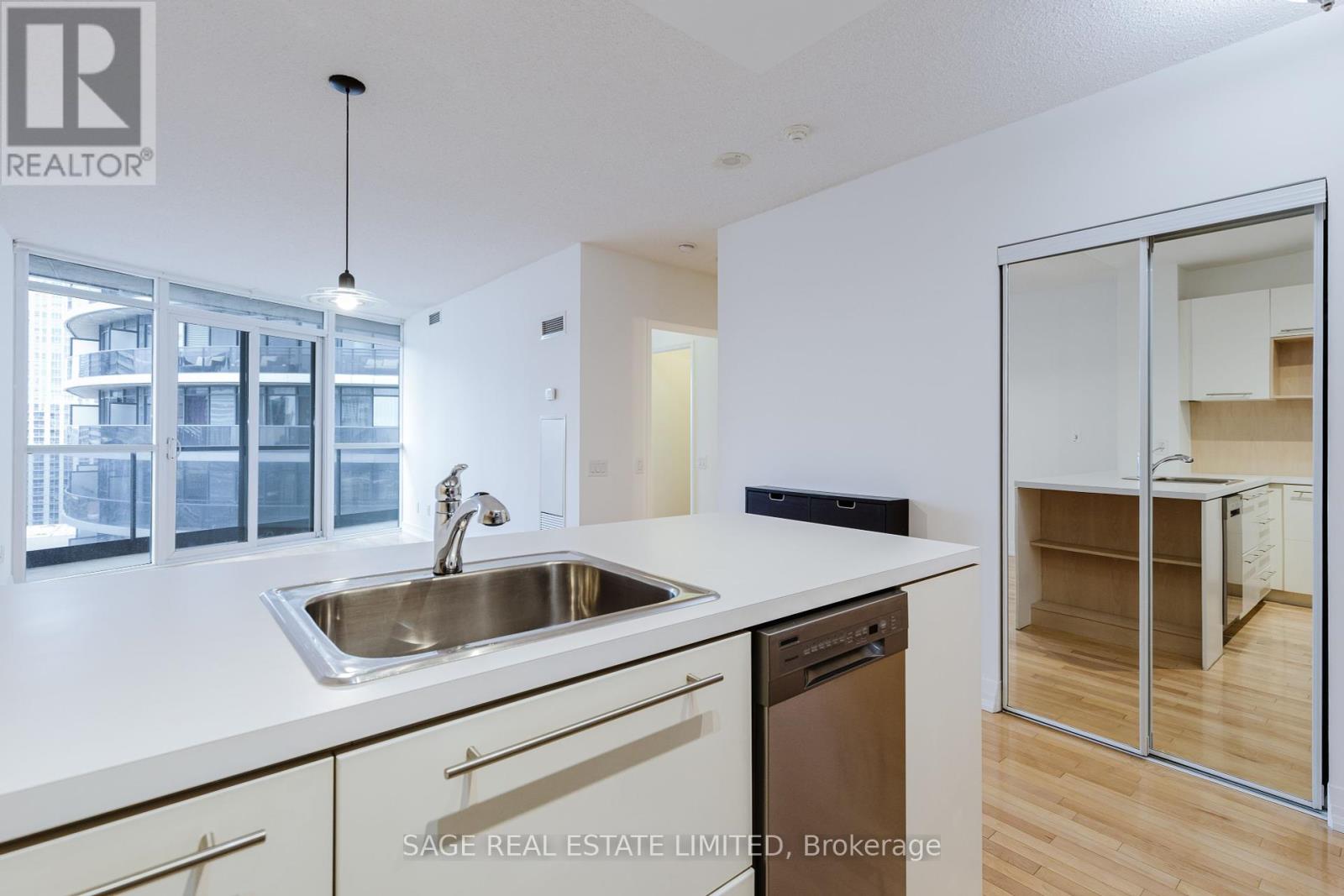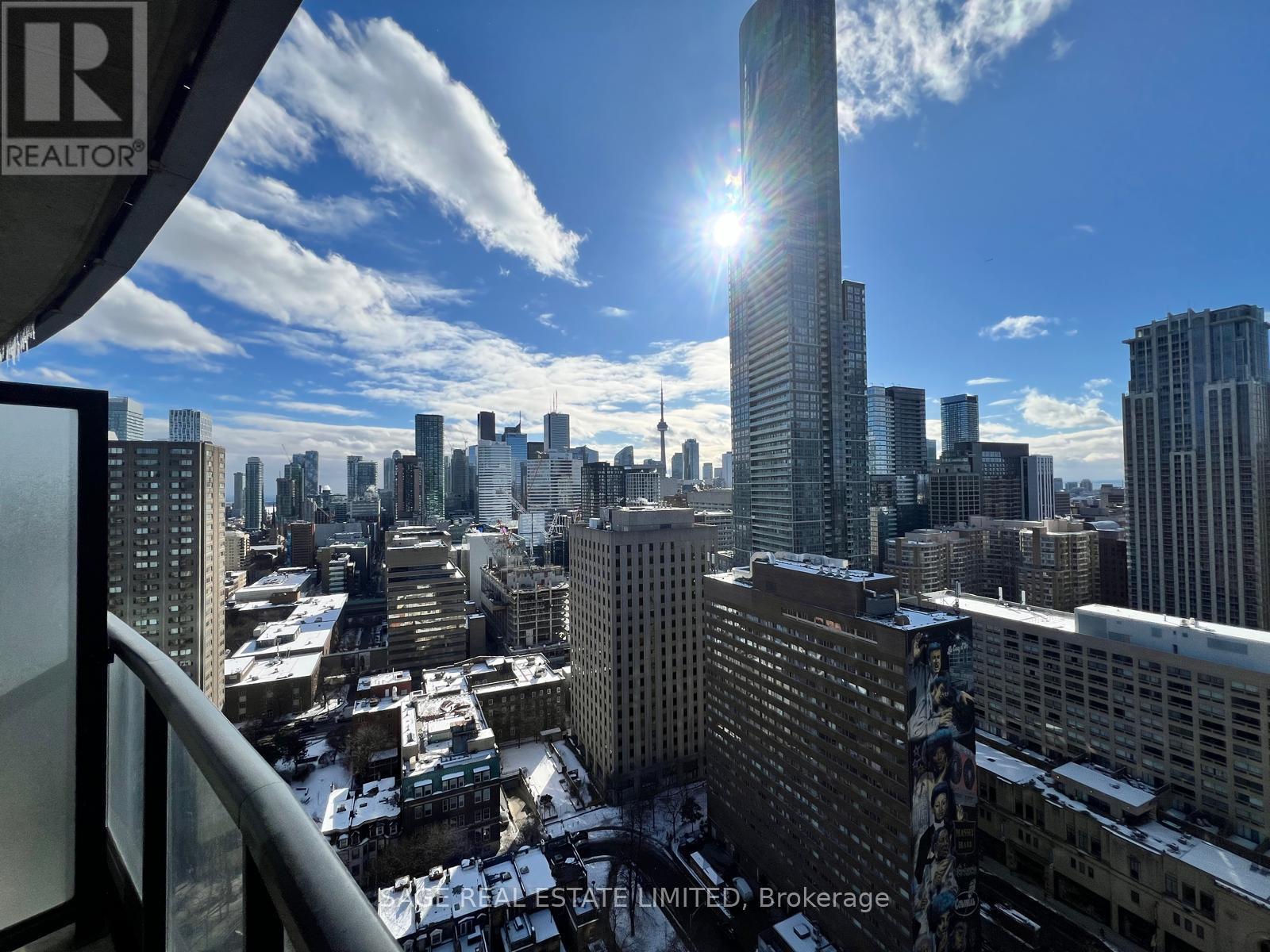2805 - 25 Carlton Street Toronto, Ontario M5B 1L4
2 Bedroom
1 Bathroom
600 - 699 ft2
Central Air Conditioning
Forced Air
$2,500 Monthly
Live Conveniently Connected At Yonge And College. A Functional 1 Bedroom + Den With Bright South West Views Of The Toronto Skyline And Cn Tower! Large Balcony, Floor To Ceiling Windows, Full Sized Stainless Steel Appliances & Walk-In Closet. Building Amenities Include 24 Hr Concierge, Gym, Rooftop Garden With Bbq, Swimming Pool, Visitor Parking, Party Room & Guest Suites. **EXTRAS** Steps From College Subway & Street Car, And Close To Grocery, Major Hospitals, Eaton Centre, Ryerson & Uoft. (id:24801)
Property Details
| MLS® Number | C11952614 |
| Property Type | Single Family |
| Community Name | Church-Yonge Corridor |
| Amenities Near By | Park, Public Transit |
| Community Features | Pets Not Allowed |
| Features | Balcony |
Building
| Bathroom Total | 1 |
| Bedrooms Above Ground | 1 |
| Bedrooms Below Ground | 1 |
| Bedrooms Total | 2 |
| Amenities | Security/concierge, Exercise Centre, Party Room, Visitor Parking |
| Appliances | Dishwasher, Dryer, Refrigerator, Stove, Washer, Window Coverings |
| Cooling Type | Central Air Conditioning |
| Exterior Finish | Concrete |
| Flooring Type | Hardwood, Laminate |
| Heating Fuel | Natural Gas |
| Heating Type | Forced Air |
| Size Interior | 600 - 699 Ft2 |
| Type | Apartment |
Parking
| Underground | |
| Garage |
Land
| Acreage | No |
| Land Amenities | Park, Public Transit |
Rooms
| Level | Type | Length | Width | Dimensions |
|---|---|---|---|---|
| Main Level | Living Room | 5.82 m | 2.77 m | 5.82 m x 2.77 m |
| Main Level | Dining Room | 5.82 m | 3.56 m | 5.82 m x 3.56 m |
| Main Level | Kitchen | 2.8 m | 2.4 m | 2.8 m x 2.4 m |
| Main Level | Primary Bedroom | 2.86 m | 3.26 m | 2.86 m x 3.26 m |
| Main Level | Den | 2.34 m | 1.64 m | 2.34 m x 1.64 m |
Contact Us
Contact us for more information
Natasha Kassandra Tropea
Salesperson
Sage Real Estate Limited
2010 Yonge Street
Toronto, Ontario M4S 1Z9
2010 Yonge Street
Toronto, Ontario M4S 1Z9
(416) 483-8000
(416) 483-8001








































