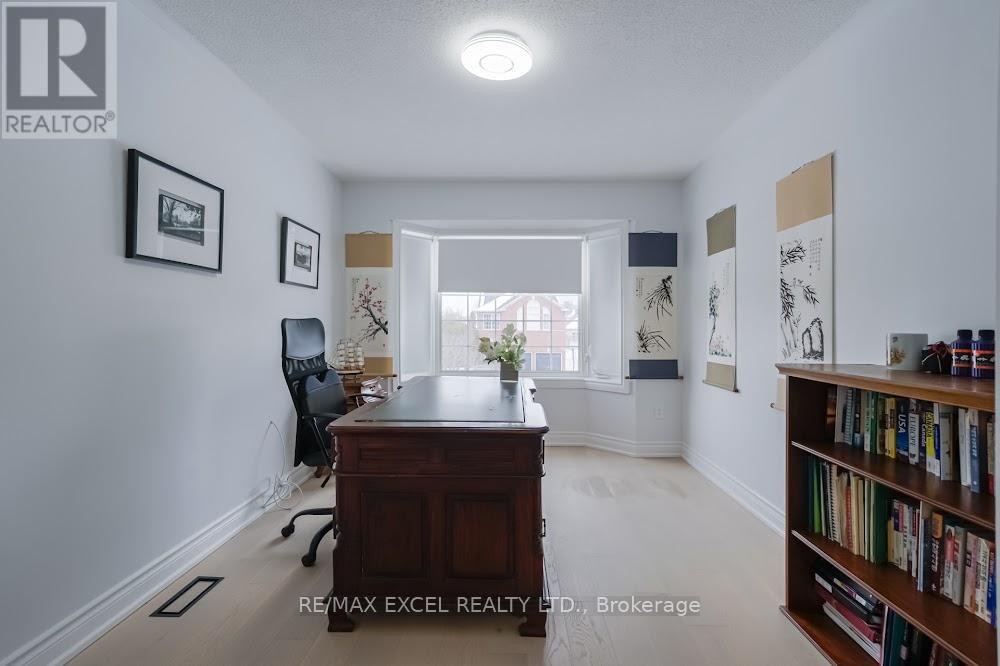83 Worthington Avenue Richmond Hill, Ontario L4E 3Z5
$1,488,000
Located Within The Welcoming, Family Oriented Community Of Oak Ridge Lake Wilcox Community Backing Onto Premium South Exposure Ravine lot *** Completely Renovated Detached Home Approx. 3000 Sq.Ft of Living Space Boasting Comfort & Sophistication, Smooth 9' Ceiling W Pot Lights & Gleaming Hardwood Floor Throughout, Filled With Natural Light and Oversized Windows, Gourmet Kitchen, High-End Appliances, Custom Caninetry, and Large Island With Seating, Lavish Master Suit & 5Pc Ensuite Like a Spa and W/I Closet, Interlock Stairs, Smart Home Technology and Lighting, Climate Control, Finished Basement W 3Pc Bathroom Perfect For a Family Entertain, Filled W Parks & Conservation, Woodlands & Waters, But Also Shops, Restaurants, And Transit To Meet The Needs Of Modern Families! French Immersion P.S., Top Ranking S.S., **EXTRAS** private ravine (id:24801)
Property Details
| MLS® Number | N11952512 |
| Property Type | Single Family |
| Community Name | Oak Ridges Lake Wilcox |
| Features | Ravine |
| Parking Space Total | 4 |
| View Type | View |
Building
| Bathroom Total | 4 |
| Bedrooms Above Ground | 3 |
| Bedrooms Below Ground | 1 |
| Bedrooms Total | 4 |
| Appliances | Dishwasher, Dryer, Microwave, Refrigerator, Stove, Washer, Window Coverings |
| Basement Development | Finished |
| Basement Type | N/a (finished) |
| Construction Style Attachment | Detached |
| Cooling Type | Central Air Conditioning |
| Exterior Finish | Brick |
| Fireplace Present | Yes |
| Flooring Type | Hardwood, Laminate |
| Half Bath Total | 1 |
| Heating Fuel | Natural Gas |
| Heating Type | Forced Air |
| Stories Total | 2 |
| Type | House |
| Utility Water | Municipal Water |
Parking
| Attached Garage |
Land
| Acreage | No |
| Fence Type | Fenced Yard |
| Sewer | Sanitary Sewer |
| Size Depth | 109 Ft ,10 In |
| Size Frontage | 39 Ft ,4 In |
| Size Irregular | 39.37 X 109.91 Ft |
| Size Total Text | 39.37 X 109.91 Ft |
Rooms
| Level | Type | Length | Width | Dimensions |
|---|---|---|---|---|
| Second Level | Primary Bedroom | 6.15 m | 2.95 m | 6.15 m x 2.95 m |
| Second Level | Bedroom 2 | 4.75 m | 2.97 m | 4.75 m x 2.97 m |
| Second Level | Bedroom 3 | 3.05 m | 2.72 m | 3.05 m x 2.72 m |
| Basement | Bedroom 4 | 5.49 m | 6.07 m | 5.49 m x 6.07 m |
| Main Level | Living Room | 5.74 m | 5.49 m | 5.74 m x 5.49 m |
| Main Level | Dining Room | 5.84 m | 2.97 m | 5.84 m x 2.97 m |
| Main Level | Family Room | 5.84 m | 2.97 m | 5.84 m x 2.97 m |
| Main Level | Kitchen | 3.53 m | 3.02 m | 3.53 m x 3.02 m |
Contact Us
Contact us for more information
Nicole Shin
Broker
nicoleshinhomes.com/
120 West Beaver Creek Rd #23
Richmond Hill, Ontario L4B 1L2
(905) 597-0800
(905) 597-0868
www.remaxexcel.com/











































