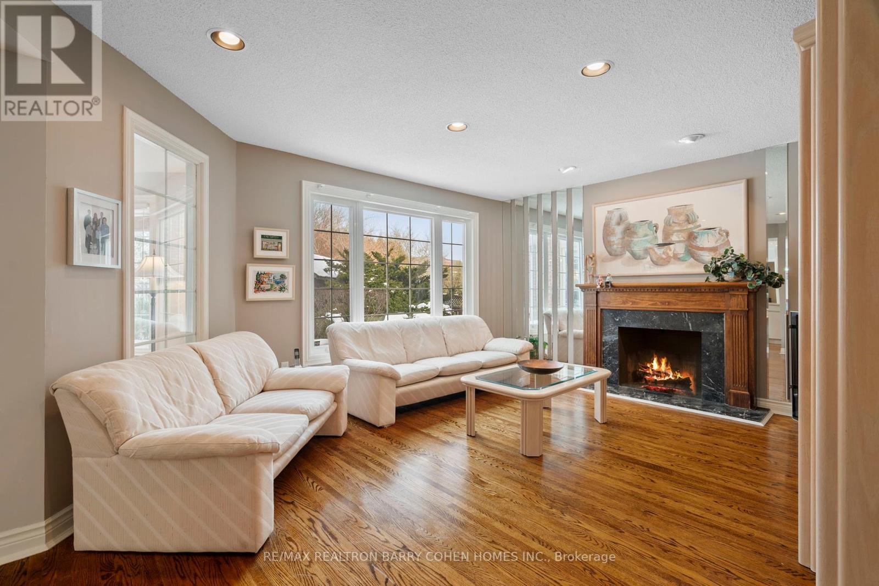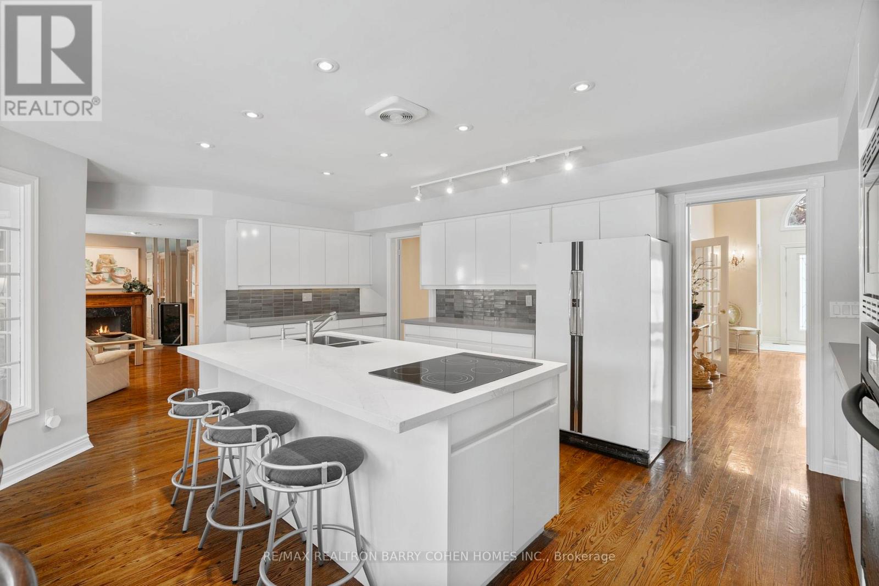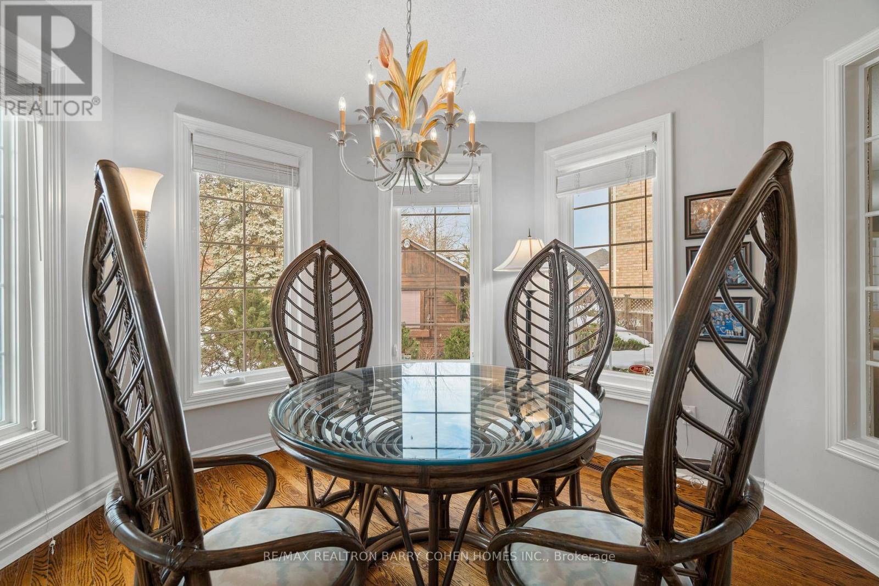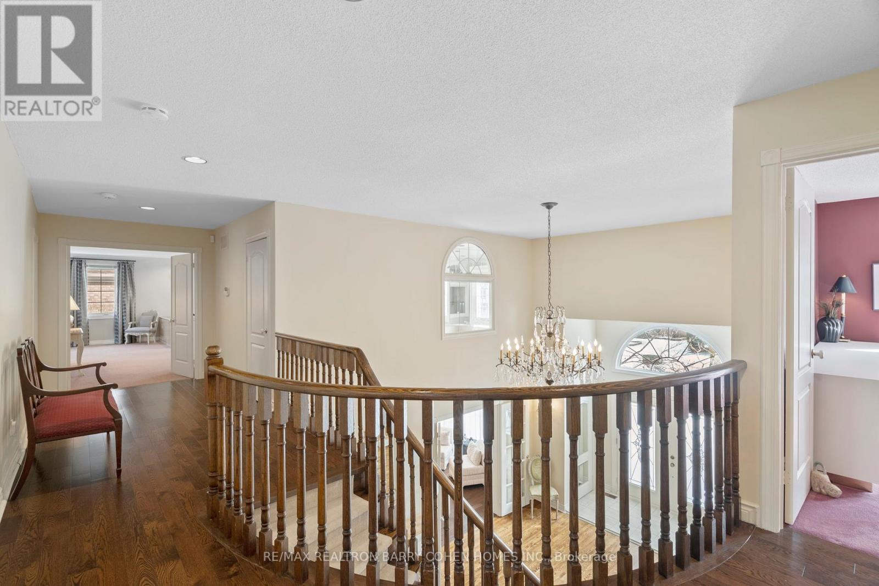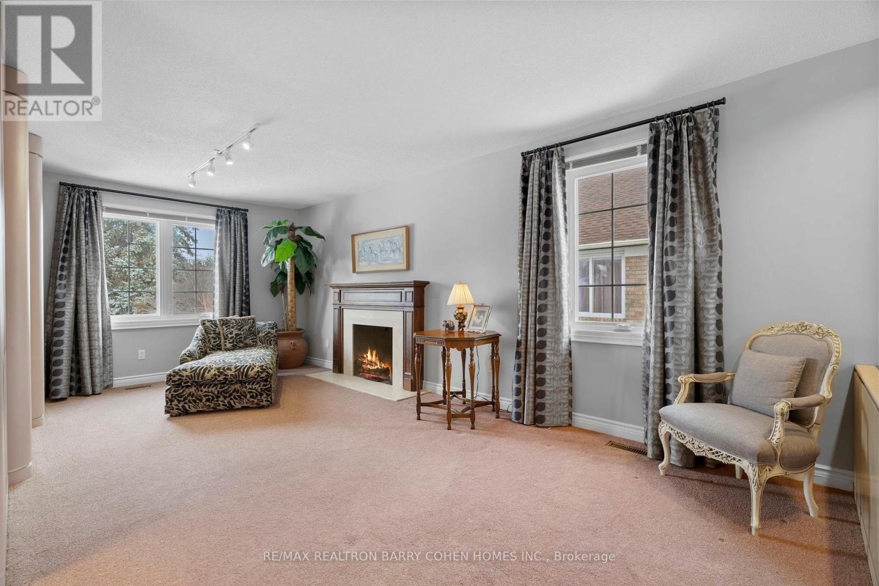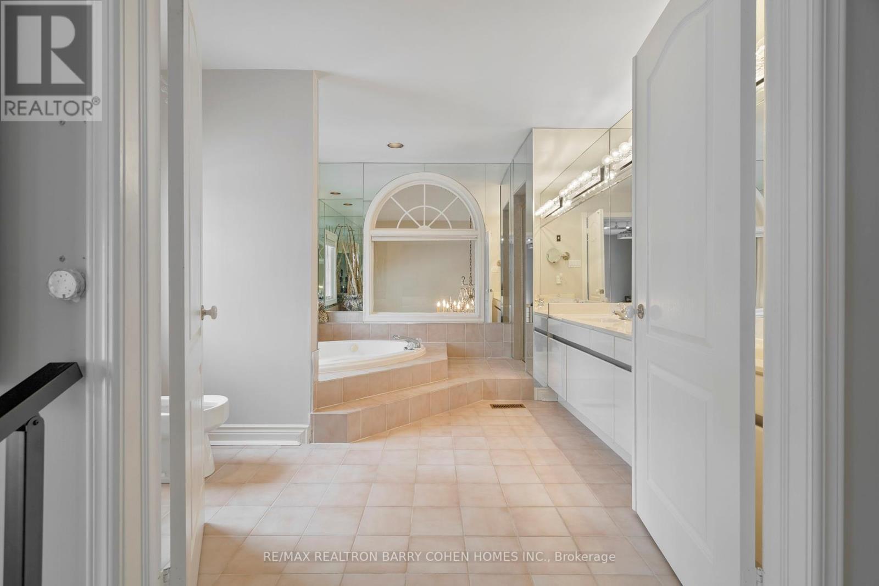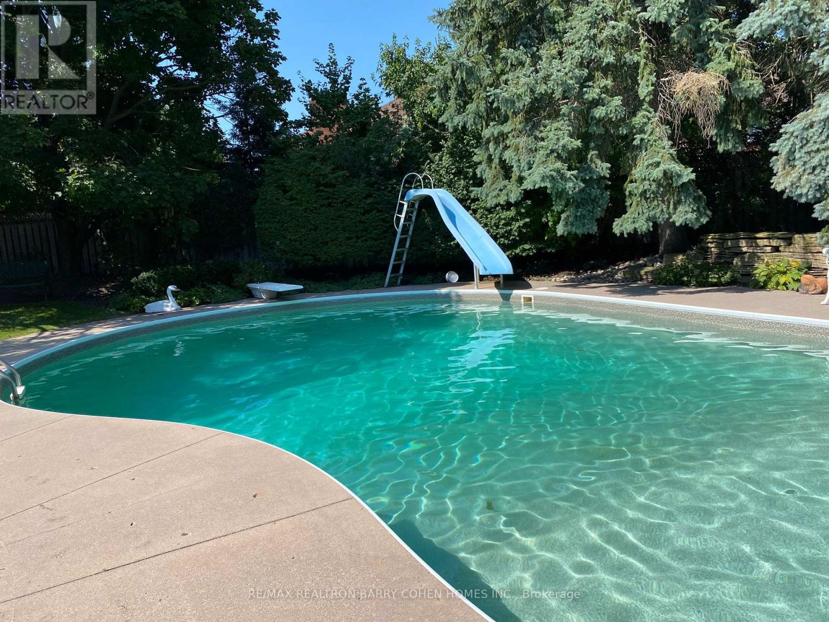11 Glenarden Crescent Richmond Hill, Ontario L4B 2G3
$2,890,000
Enduring Elegance In Revered Bayview Hills. Magnificent 5+1-Bedroom Family Residence Showcasing Timeless Style & Uncompromising Quality At Every Turn. Highly Sought-After Backyard Retreat W/ Large Saltwater Pool, Fully-Equipped Cabana W/ Bathroom, Expansive Barbecue-Ready Deck, Mature Trees & Immaculate Landscaping. Beautifully-Appointed Principal Spaces Designed In Superb Flow W/ French Doors, Crown Moulding & Oak Floors Throughout. Grand Entrance Hall W/ Double-Height Ceilings, Majestic Chandelier & Circular Staircase. Library W/ Bow Windows & Custom Shelves For Art Presentation. Vast Living Room & Formal Dining Room W/ Integrated Bar. Updated Gourmet Kitchen W/ Sunlit Breakfast Area, Central Island W/ Seating, Quartz Countertops & Walk-Out To Rear Gardens. Bright Window-Filled Solarium, Tasteful Family Room Overlooking Backyard W/ Classic Wood-Burning Fireplace. Impressive Primary Suite W/ Private Sitting Room, Wood-Burning Fireplace, Walk-In Closet & 6-Piece Ensuite W/ Jet Tub. 4 Spacious Bedrooms W/ Walk-In Closets & 4-Piece Semi-Ensuites. Full Finished Basement Presents Nanny Suite W/ 3-Piece Ensuite, Generously Sized Entertainment Room W/ Wood-Burning Fireplace & Abundant Storage Space. Charming Street Presence Featuring Professionally Landscaped Front Gardens & Handsome Brick Exterior W/ Custom Millwork. Coveted Location On Quiet Crescent In Richmond Hills Most Exclusive Pocket, Minutes To Top-Rated Private & Public Schools, Major Highways, Transit & Amenities. **EXTRAS** KitchenAid Cooktop, Amana F/F, Bosch Dishwasher, Panasonic Microwave, KitchenAid Oven, Maytag W/D, Haier Beverage Cooler, Saltwater Vinyl Pool, 1 Furnace, 1 A/C, Owned Hot Water Tank (id:24801)
Property Details
| MLS® Number | N11952568 |
| Property Type | Single Family |
| Community Name | Bayview Hill |
| Amenities Near By | Park, Place Of Worship, Schools |
| Community Features | Community Centre |
| Features | Wooded Area |
| Parking Space Total | 4 |
| Pool Type | Inground Pool |
Building
| Bathroom Total | 6 |
| Bedrooms Above Ground | 5 |
| Bedrooms Below Ground | 1 |
| Bedrooms Total | 6 |
| Basement Development | Finished |
| Basement Type | Full (finished) |
| Construction Style Attachment | Detached |
| Cooling Type | Central Air Conditioning |
| Exterior Finish | Brick |
| Fireplace Present | Yes |
| Flooring Type | Hardwood, Carpeted |
| Foundation Type | Unknown |
| Half Bath Total | 1 |
| Heating Fuel | Natural Gas |
| Heating Type | Forced Air |
| Stories Total | 2 |
| Type | House |
| Utility Water | Municipal Water |
Parking
| Attached Garage |
Land
| Acreage | No |
| Fence Type | Fenced Yard |
| Land Amenities | Park, Place Of Worship, Schools |
| Sewer | Sanitary Sewer |
| Size Depth | 154 Ft ,11 In |
| Size Frontage | 67 Ft |
| Size Irregular | 67.06 X 154.99 Ft ; West Depth 149.19. Rear Width 90.87 |
| Size Total Text | 67.06 X 154.99 Ft ; West Depth 149.19. Rear Width 90.87 |
Rooms
| Level | Type | Length | Width | Dimensions |
|---|---|---|---|---|
| Second Level | Primary Bedroom | 8.32 m | 6.88 m | 8.32 m x 6.88 m |
| Second Level | Bedroom 2 | 4.02 m | 3.84 m | 4.02 m x 3.84 m |
| Second Level | Bedroom 3 | 3.88 m | 3.84 m | 3.88 m x 3.84 m |
| Second Level | Bedroom 4 | 4.28 m | 4.19 m | 4.28 m x 4.19 m |
| Second Level | Bedroom 5 | 4.23 m | 3.84 m | 4.23 m x 3.84 m |
| Lower Level | Recreational, Games Room | 16.87 m | 7.29 m | 16.87 m x 7.29 m |
| Lower Level | Bedroom | 4.67 m | 3.95 m | 4.67 m x 3.95 m |
| Main Level | Living Room | 7.27 m | 4.27 m | 7.27 m x 4.27 m |
| Main Level | Dining Room | 6.2 m | 4.87 m | 6.2 m x 4.87 m |
| Main Level | Kitchen | 6.05 m | 3.59 m | 6.05 m x 3.59 m |
| Main Level | Family Room | 5.73 m | 4.25 m | 5.73 m x 4.25 m |
| Main Level | Library | 4.37 m | 3.68 m | 4.37 m x 3.68 m |
Contact Us
Contact us for more information
Patricia Sun
Salesperson
(416) 930-6920
309 York Mills Ro Unit 7
Toronto, Ontario M2L 1L3
(416) 222-8600
(416) 222-1237







