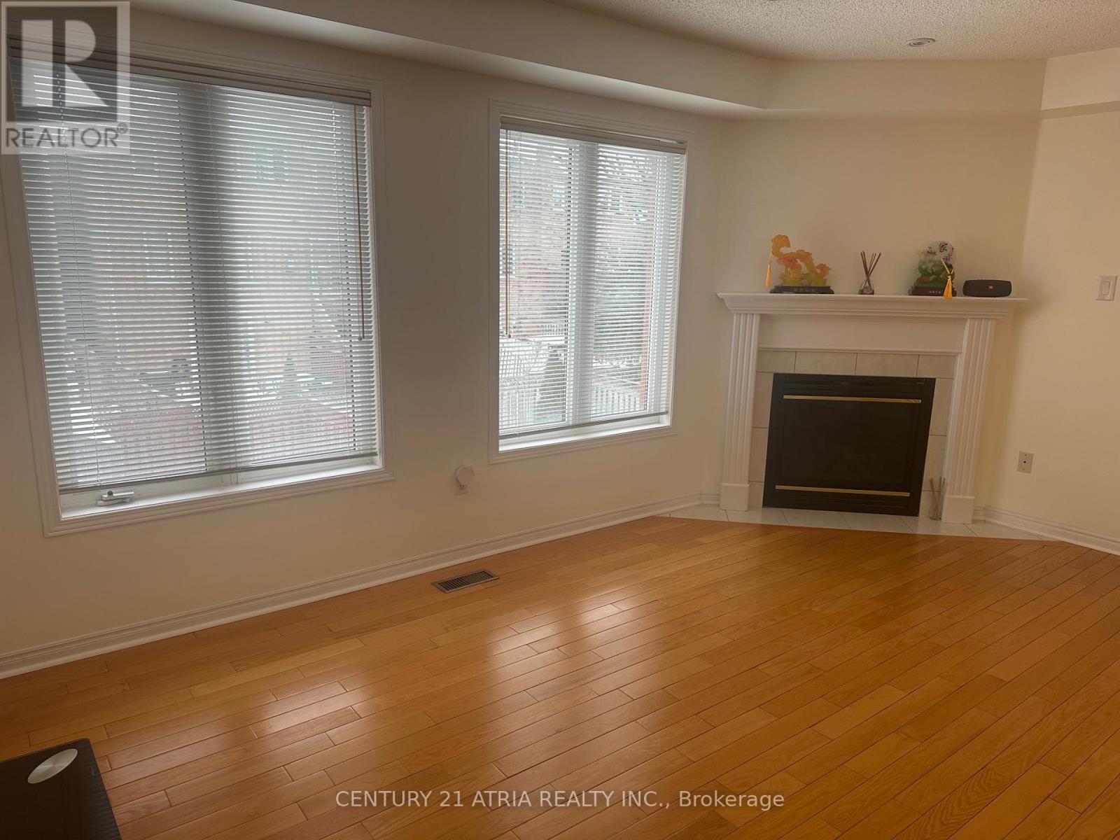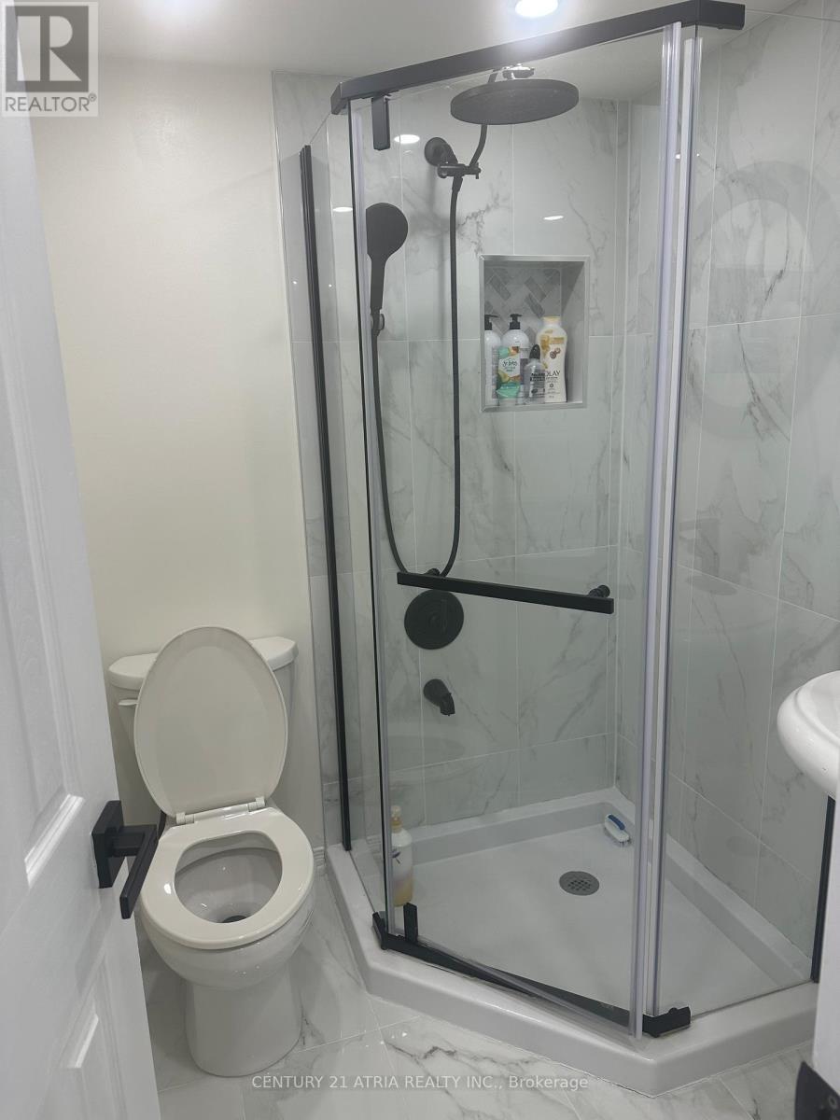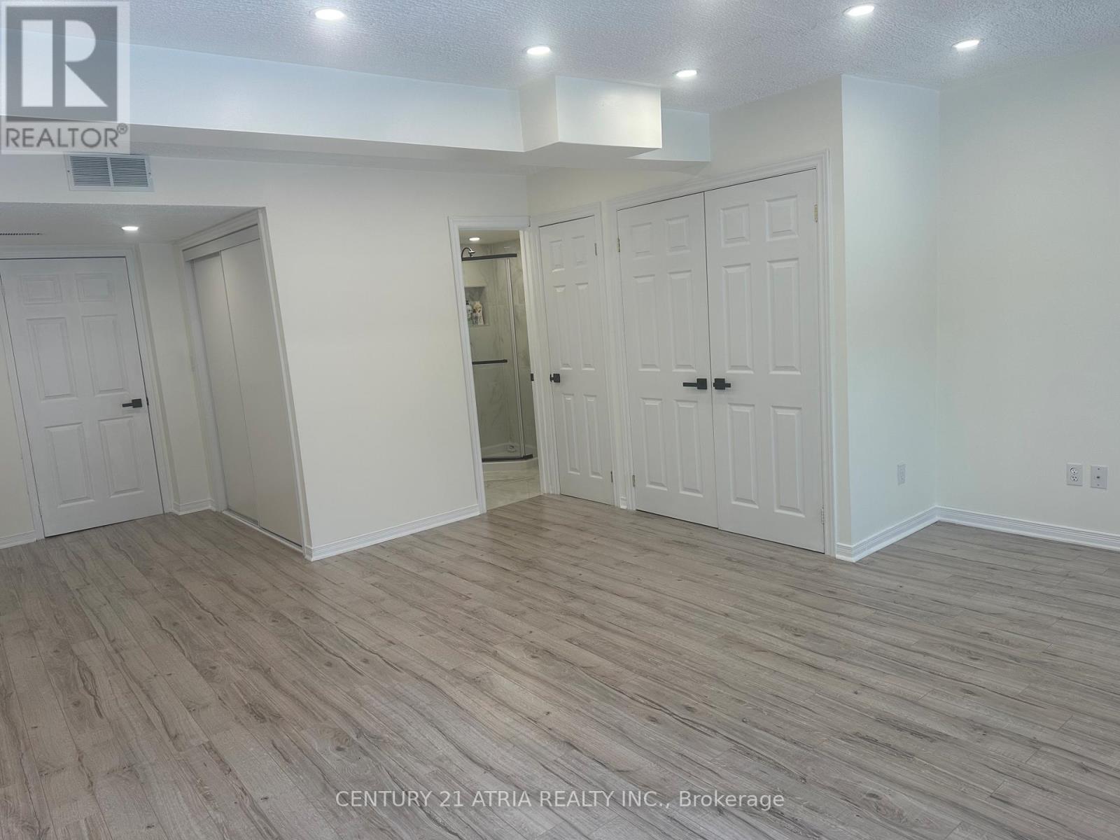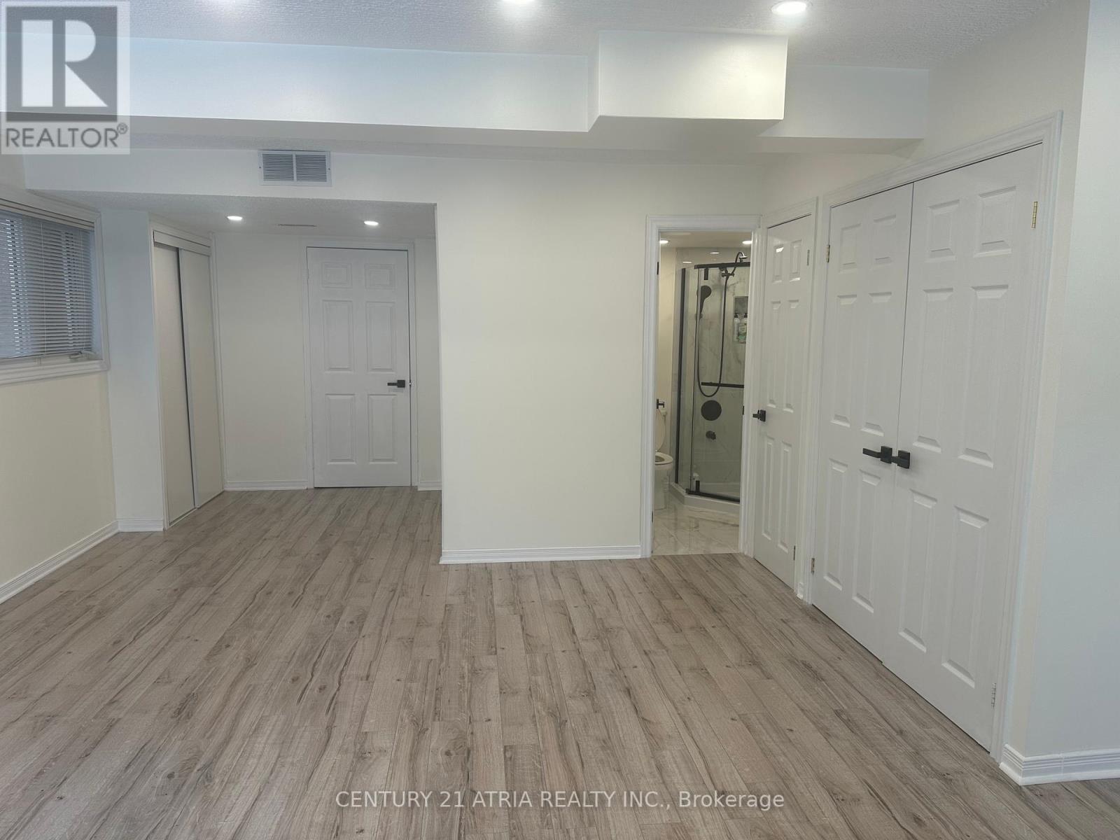18 Yellowood Circle Vaughan, Ontario L4J 8L9
$1,278,000
Welcome to visit LUCKY '18' THIS gem in Vaughan!!! PRIMARY OWNER WELL KEPT HOME SINCE IT BUILT.MASSIVE RENOVATIONS FROM TOP TO BOTTOM. 3 WASHROOMS WITH MODERN AND CONTEMPORARY DESIGN, NEWSHOWER DOORS, BACKLIT ANTI FOG VANITY MIRRORS, NEW VANITIES, RAIN SHOWERS HEAD WITH HANDHELD.PRACTICAL LAYOUTS BOTH ROOMS WITH SEMI ENSUITE. ALL LEVELS WITH POT LIGHTS INCLUDING BEDROOMSAND WASHROOMS. FRESHLY PAINT FOR WHOLE HOUSE. LARGE RECREATION ROOM WITH NEW LAMINATE FLOOR.WALK OUT BASEMENT VERY BRIGHT AND PLENTY OF SUNLIGHT.GOOD STARTED HOME IN THE DESIRABLE AREAWITH RECREATION CENTER, SCHOOLS,LIBRARY,HOSPITAL AND SHOPPING CENTER SUCH AS VAUGHAN MILLS.EASY ACCESS TO HIGHWAY 7 AND 407,PUBLIC TRANSIT TO SUBWAY. **EXTRAS** WATER SOFTENER SYSTEM PLUS EXTRA COUNTER TOP SOFTERNER FOR INSTANT DRINKABLE WATER. AIR CONDITION 2023, WATER FILTER SYSTEM 2019, HEATER 2016, BACKYARD COVER WITH PATIO STONE & DRIVEWAY NO SIDEWALK ** This is a linked property.** (id:24801)
Property Details
| MLS® Number | N11952611 |
| Property Type | Single Family |
| Community Name | Patterson |
| Amenities Near By | Hospital, Park, Public Transit, Schools |
| Community Features | Community Centre |
| Equipment Type | Water Heater - Gas |
| Features | Carpet Free |
| Parking Space Total | 4 |
| Rental Equipment Type | Water Heater - Gas |
| Structure | Porch |
Building
| Bathroom Total | 4 |
| Bedrooms Above Ground | 3 |
| Bedrooms Total | 3 |
| Appliances | Garage Door Opener Remote(s), Water Purifier, Water Softener, Dishwasher, Dryer, Refrigerator, Stove, Washer, Window Coverings |
| Basement Development | Finished |
| Basement Features | Walk Out |
| Basement Type | N/a (finished) |
| Construction Style Attachment | Detached |
| Cooling Type | Central Air Conditioning |
| Exterior Finish | Brick |
| Fire Protection | Alarm System, Monitored Alarm |
| Fireplace Present | Yes |
| Flooring Type | Hardwood, Ceramic, Laminate |
| Foundation Type | Concrete |
| Half Bath Total | 1 |
| Heating Fuel | Natural Gas |
| Heating Type | Forced Air |
| Stories Total | 2 |
| Size Interior | 2,000 - 2,500 Ft2 |
| Type | House |
| Utility Water | Municipal Water |
Parking
| Attached Garage |
Land
| Acreage | No |
| Land Amenities | Hospital, Park, Public Transit, Schools |
| Sewer | Sanitary Sewer |
| Size Depth | 112 Ft |
| Size Frontage | 24 Ft ,2 In |
| Size Irregular | 24.2 X 112 Ft |
| Size Total Text | 24.2 X 112 Ft |
Rooms
| Level | Type | Length | Width | Dimensions |
|---|---|---|---|---|
| Second Level | Primary Bedroom | 6.38 m | 3.25 m | 6.38 m x 3.25 m |
| Second Level | Bedroom 2 | 2.97 m | 3.25 m | 2.97 m x 3.25 m |
| Second Level | Bedroom 3 | 3.68 m | 2.95 m | 3.68 m x 2.95 m |
| Basement | Recreational, Games Room | 7.21 m | 5.03 m | 7.21 m x 5.03 m |
| Main Level | Living Room | 2.94 m | 2.93 m | 2.94 m x 2.93 m |
| Main Level | Dining Room | 5.94 m | 2.93 m | 5.94 m x 2.93 m |
| Main Level | Family Room | 5.05 m | 3.4 m | 5.05 m x 3.4 m |
| Main Level | Kitchen | 3.48 m | 2.72 m | 3.48 m x 2.72 m |
| Main Level | Eating Area | 3.48 m | 2.34 m | 3.48 m x 2.34 m |
Utilities
| Cable | Available |
| Sewer | Installed |
https://www.realtor.ca/real-estate/27869858/18-yellowood-circle-vaughan-patterson-patterson
Contact Us
Contact us for more information
Fonda Suk King Chiu
Salesperson
C200-1550 Sixteenth Ave Bldg C South
Richmond Hill, Ontario L4B 3K9
(905) 883-1988
(905) 883-8108
www.century21atria.com/



















