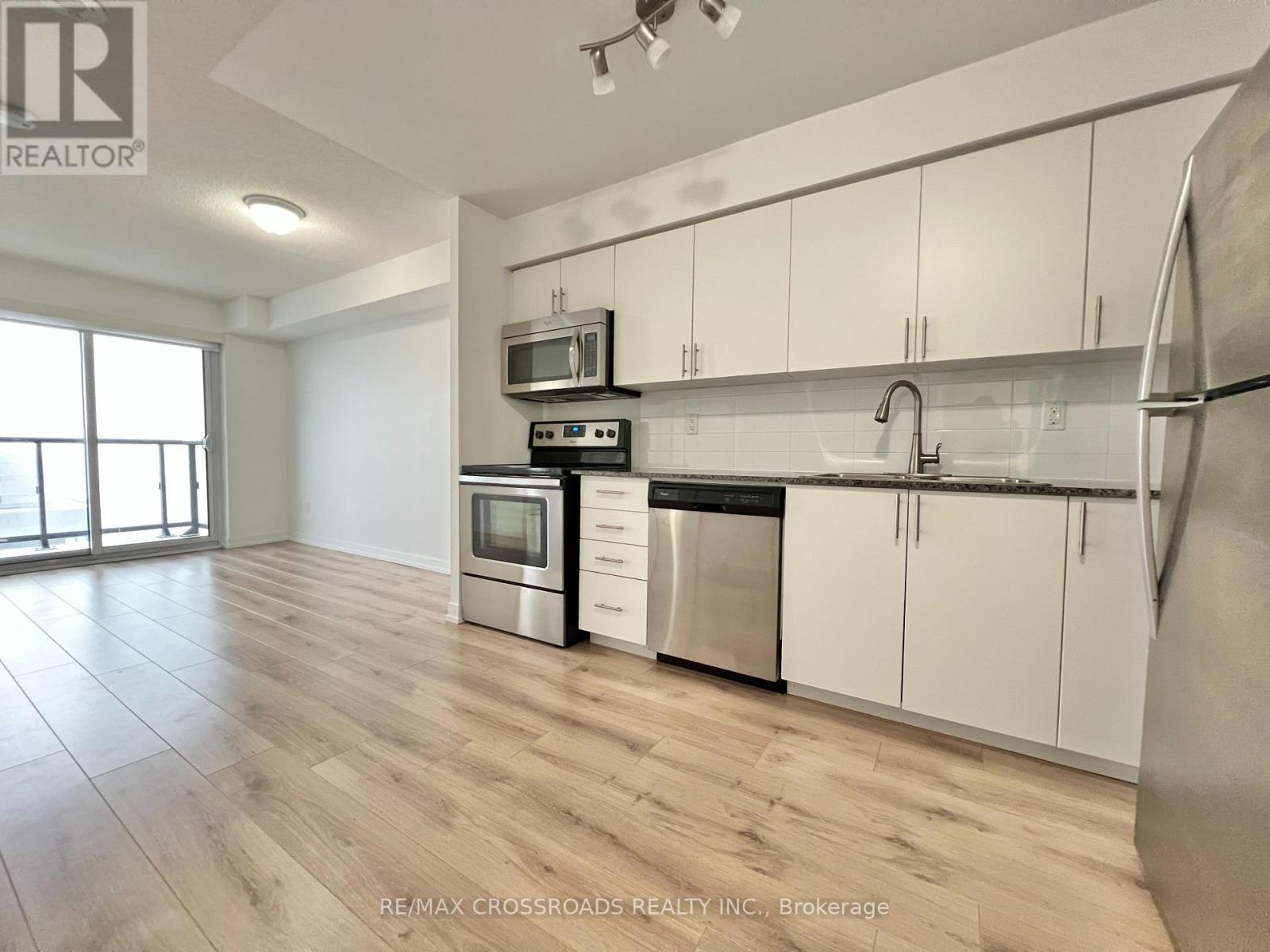2608 - 1410 Dupont Street Toronto, Ontario M6H 0B6
$2,100 Monthly
Enjoy living in this modern and clean one bedroom suite at Fuse condos. Full size stainless steel appliances, ensuite laundry, and laminate floors throughout. Clear west views. Residents have access to the amazing amenities which include roof top deck, media room, gym, party room, yoga studio, security/concierge and visitor parking. Convenient location with direct access to shoppers drug mart and supermarket, 4 minute bus ride or 13 minute walk to Lansdowne station. Close to parks, library, public transit, shopping and restaurants. **EXTRAS** Includes stainless steel appliances (fridge, stove, built in dishwasher, microwave hood fan). Includes washer and dryer. Bedroom curtain rod. Living room roller shade. Electrical light fixtures. (id:24801)
Property Details
| MLS® Number | W11952629 |
| Property Type | Single Family |
| Community Name | Dovercourt-Wallace Emerson-Junction |
| Amenities Near By | Public Transit, Park, Hospital, Schools |
| Community Features | Pet Restrictions |
| Features | Balcony |
| View Type | View |
Building
| Bathroom Total | 1 |
| Bedrooms Above Ground | 1 |
| Bedrooms Total | 1 |
| Amenities | Security/concierge, Exercise Centre, Visitor Parking, Party Room |
| Cooling Type | Central Air Conditioning |
| Exterior Finish | Concrete, Brick |
| Fire Protection | Smoke Detectors |
| Flooring Type | Laminate |
| Heating Fuel | Natural Gas |
| Heating Type | Forced Air |
| Type | Apartment |
Parking
| Underground |
Land
| Acreage | No |
| Land Amenities | Public Transit, Park, Hospital, Schools |
Rooms
| Level | Type | Length | Width | Dimensions |
|---|---|---|---|---|
| Flat | Living Room | 3.683 m | 2.997 m | 3.683 m x 2.997 m |
| Flat | Dining Room | 3.683 m | 2.997 m | 3.683 m x 2.997 m |
| Flat | Kitchen | 3.683 m | 2.87 m | 3.683 m x 2.87 m |
| Flat | Bedroom | 4.343 m | 2.921 m | 4.343 m x 2.921 m |
Contact Us
Contact us for more information
Tamara Lee
Broker
208 - 8901 Woodbine Ave
Markham, Ontario L3R 9Y4
(905) 305-0505
(905) 305-0506
www.remaxcrossroads.ca/














