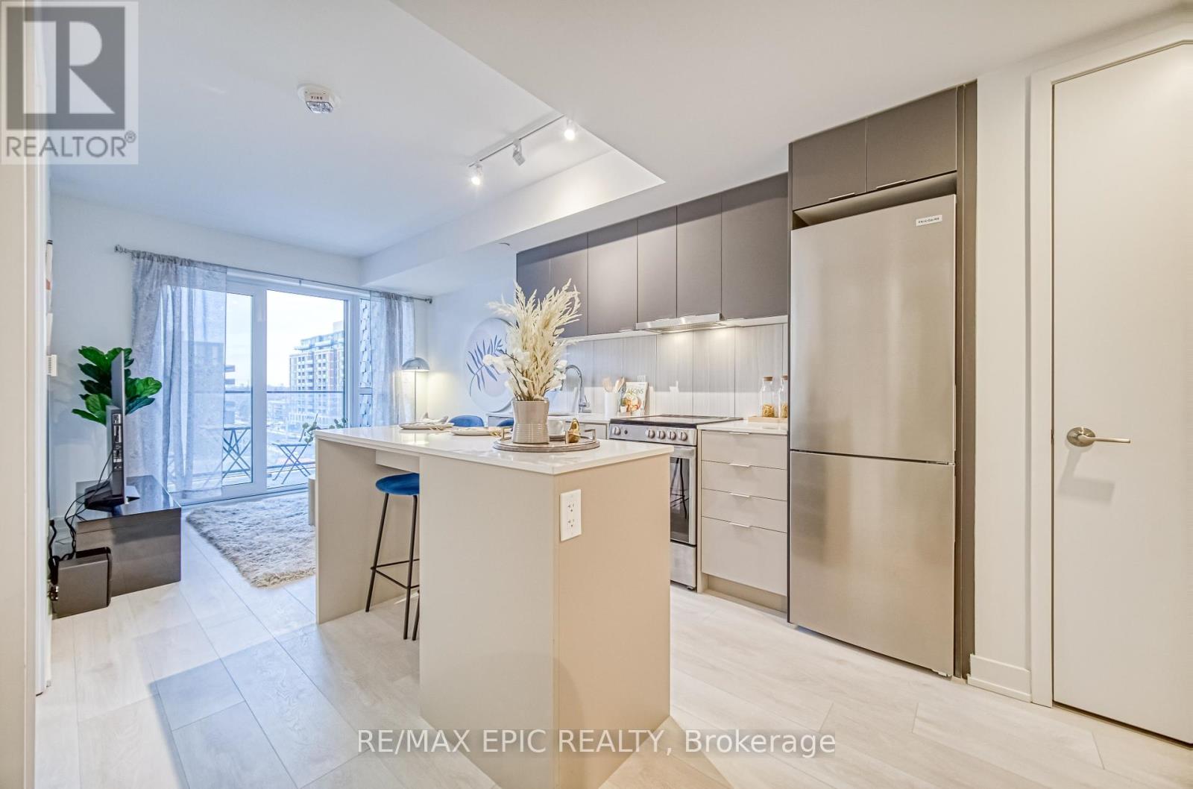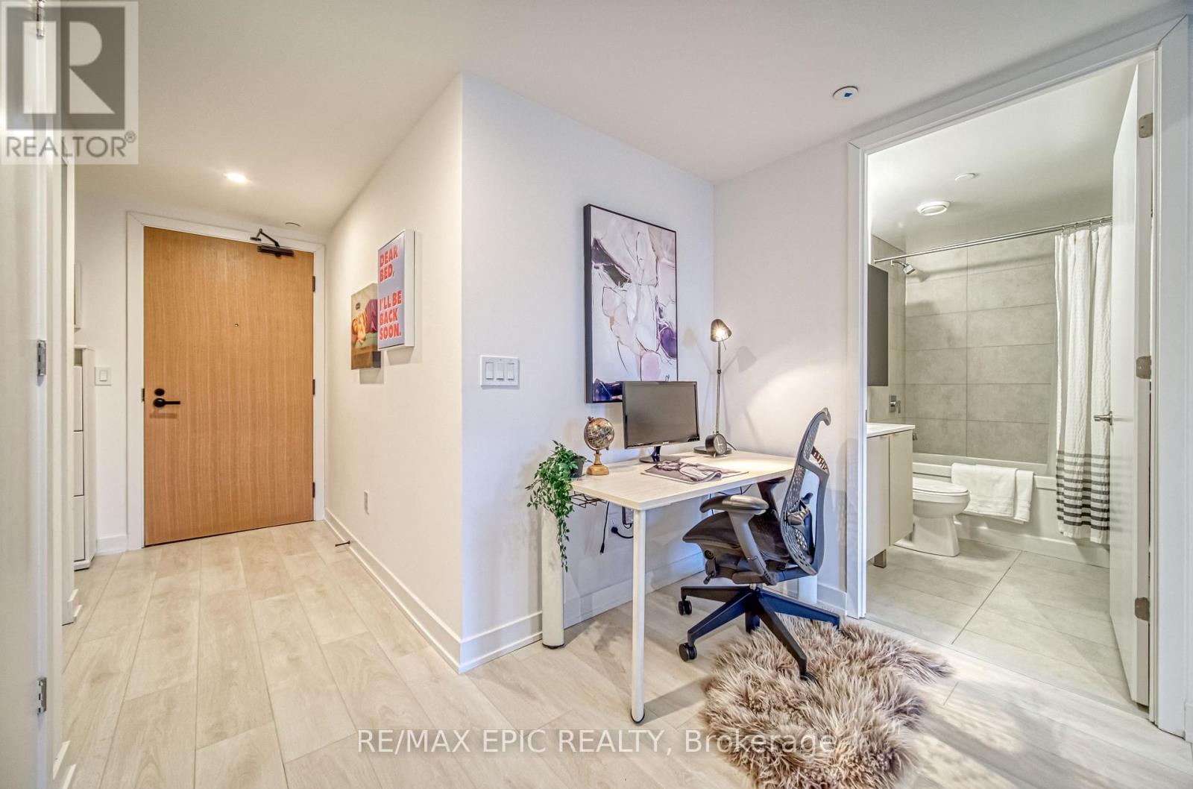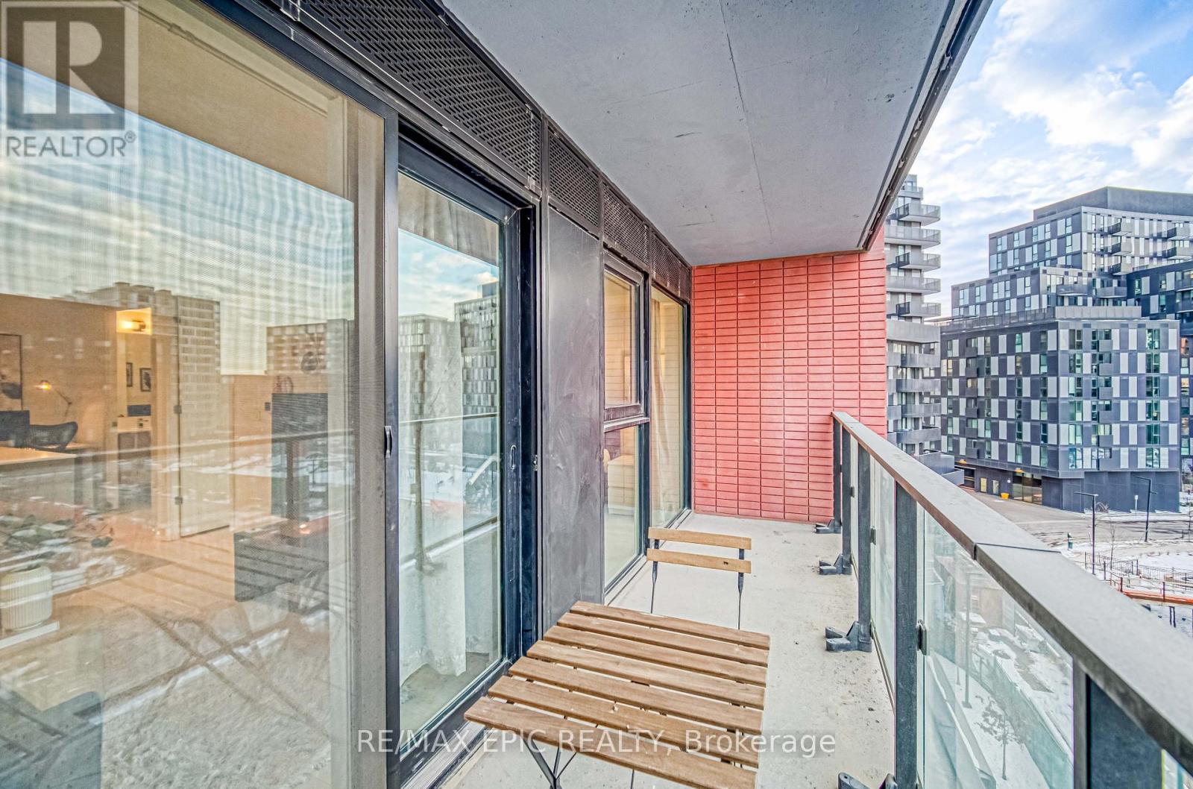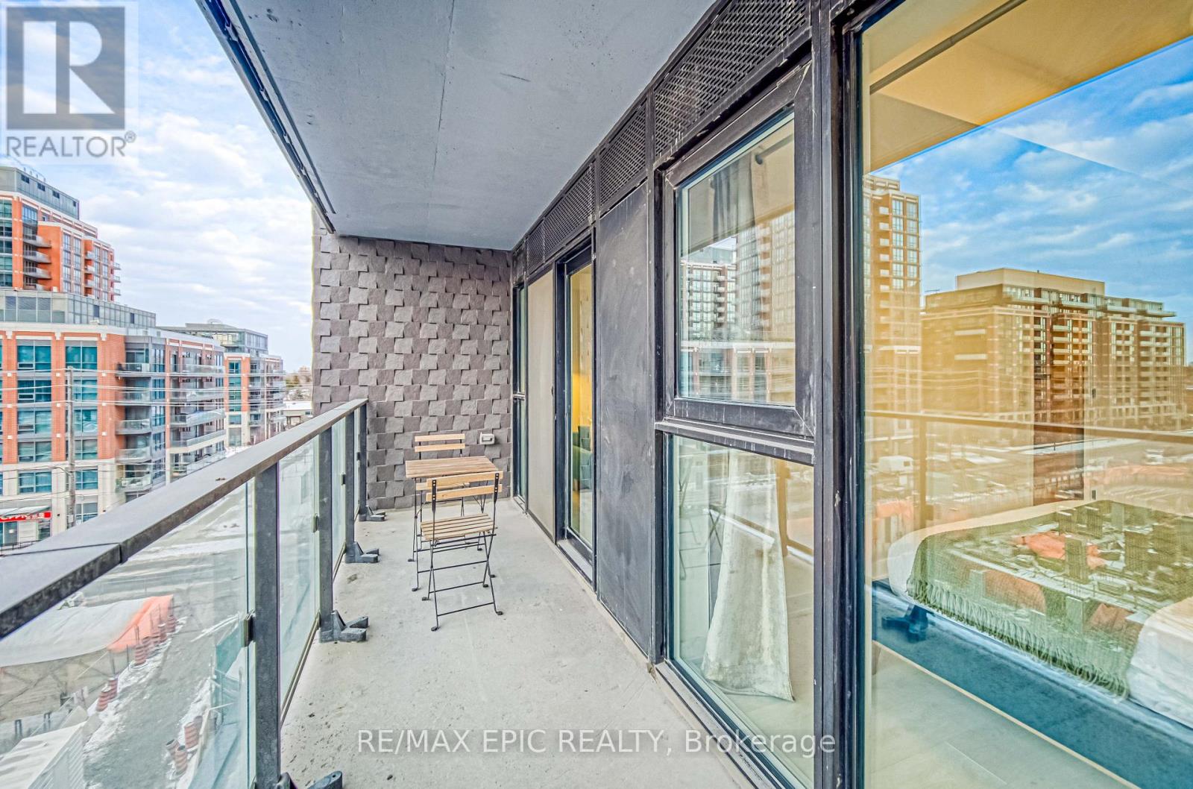501 - 8 Tippett Road Toronto, Ontario M3H 0E7
$428,800Maintenance, Common Area Maintenance, Insurance
$370.72 Monthly
Maintenance, Common Area Maintenance, Insurance
$370.72 MonthlyBright&spacious W/no waste of space-Enjoy 631sqft of total living space at 8 Tippett Rd (the infamous Express Condos)in the upscale Clanton Park neighbourhood.Owner occupied & extremely well maintained! This 1+study unit offers 9 ftceiling, floor to ceiling window, a large balcony, extra large bedroom W/a walk in closet, top notch B/I S/S appl, quartzcounter, backsplash, a marching centre island, wide plank laminate flooring throughout, spa alike bath &name it if youwant more!A perfect study area combined with living if you work from home or perfectly designed for extra storage area.Excellent location being a short walk to the Wilson Subway Station, one stop to York University, & minutes to Hwy401,Yorkdale,York University,Costco, Home Depot,Best Buy,Restaurants,Parks. Enjoy great amenities including a24-hour concierge, a private courtyard W/BBQs, a fitness rm W/a yoga studio, guest suites, a WIFI lounge/library, a partyroom, a pet spa&a kids' playroom. Ultra low maintenance fee (id:24801)
Property Details
| MLS® Number | C11952691 |
| Property Type | Single Family |
| Community Name | Clanton Park |
| Amenities Near By | Hospital, Park, Public Transit, Schools |
| Community Features | Pet Restrictions, Community Centre |
| Features | Balcony |
Building
| Bathroom Total | 1 |
| Bedrooms Above Ground | 1 |
| Bedrooms Below Ground | 1 |
| Bedrooms Total | 2 |
| Amenities | Security/concierge, Exercise Centre |
| Appliances | Dryer, Washer, Window Coverings |
| Cooling Type | Central Air Conditioning |
| Exterior Finish | Concrete, Stone |
| Flooring Type | Laminate |
| Heating Fuel | Natural Gas |
| Heating Type | Forced Air |
| Size Interior | 600 - 699 Ft2 |
| Type | Apartment |
Parking
| Underground |
Land
| Acreage | No |
| Land Amenities | Hospital, Park, Public Transit, Schools |
Rooms
| Level | Type | Length | Width | Dimensions |
|---|---|---|---|---|
| Main Level | Kitchen | 3.15 m | 6.38 m | 3.15 m x 6.38 m |
| Main Level | Dining Room | 3.15 m | 6.38 m | 3.15 m x 6.38 m |
| Main Level | Living Room | 3.15 m | 6.38 m | 3.15 m x 6.38 m |
| Main Level | Bedroom | 2.77 m | 2.87 m | 2.77 m x 2.87 m |
| Main Level | Study | 3.15 m | 6.38 m | 3.15 m x 6.38 m |
https://www.realtor.ca/real-estate/27870156/501-8-tippett-road-toronto-clanton-park-clanton-park
Contact Us
Contact us for more information
Yuzhu Jiang
Salesperson
50 Acadia Ave #315
Markham, Ontario L3R 0B3
(905) 604-6646
(289) 816-8368
www.remaxepicrealty.com/







































