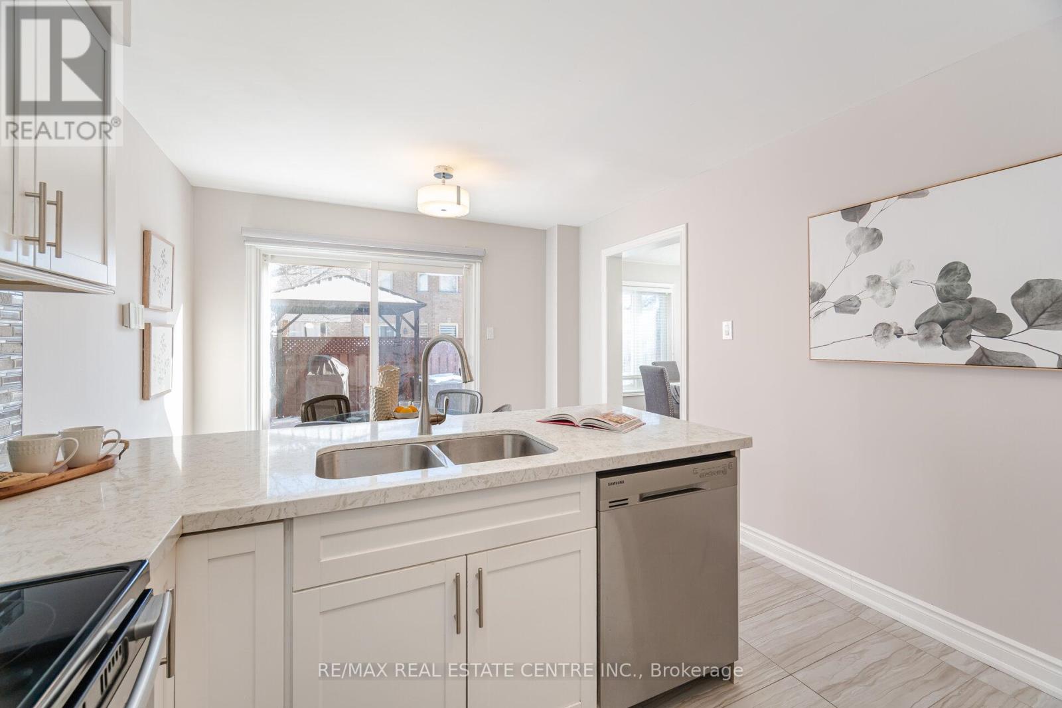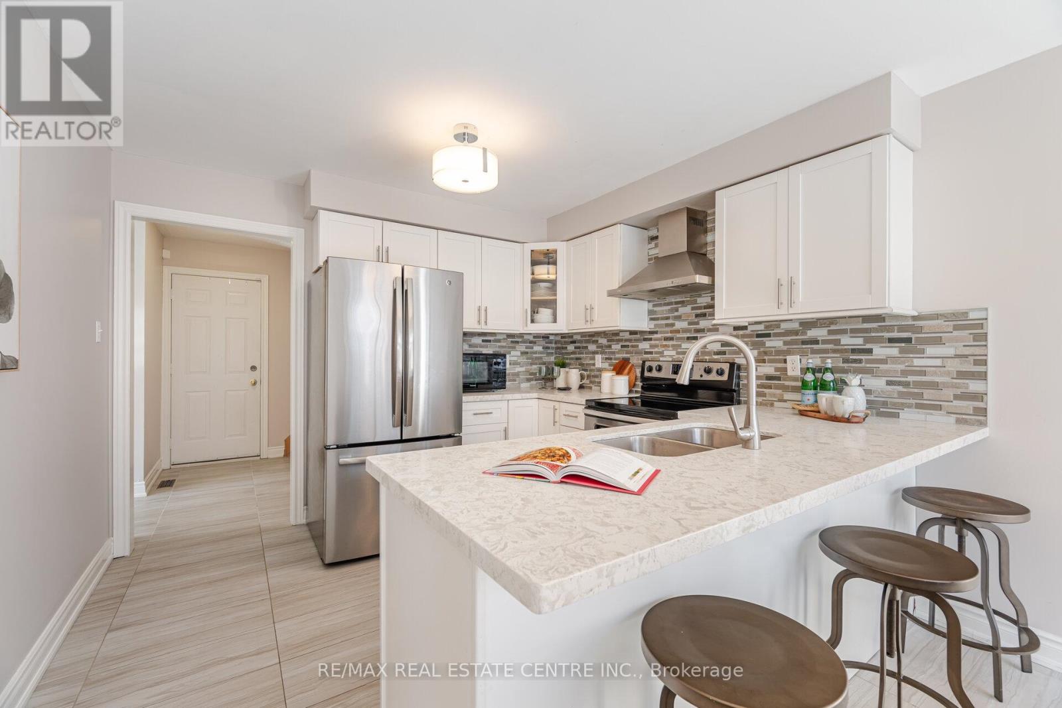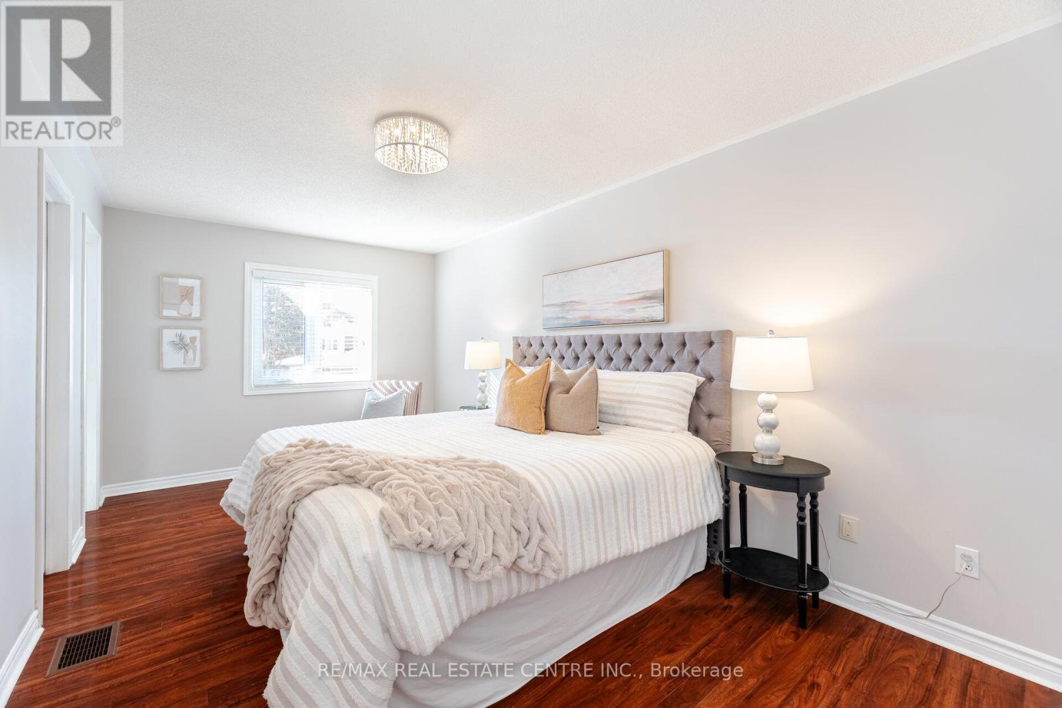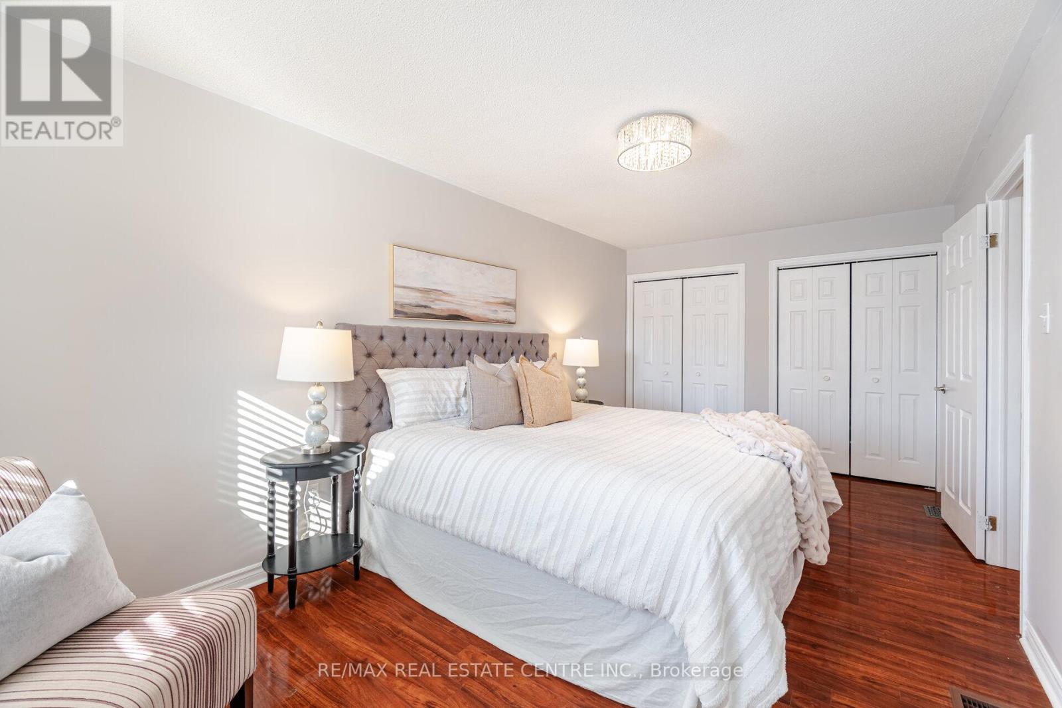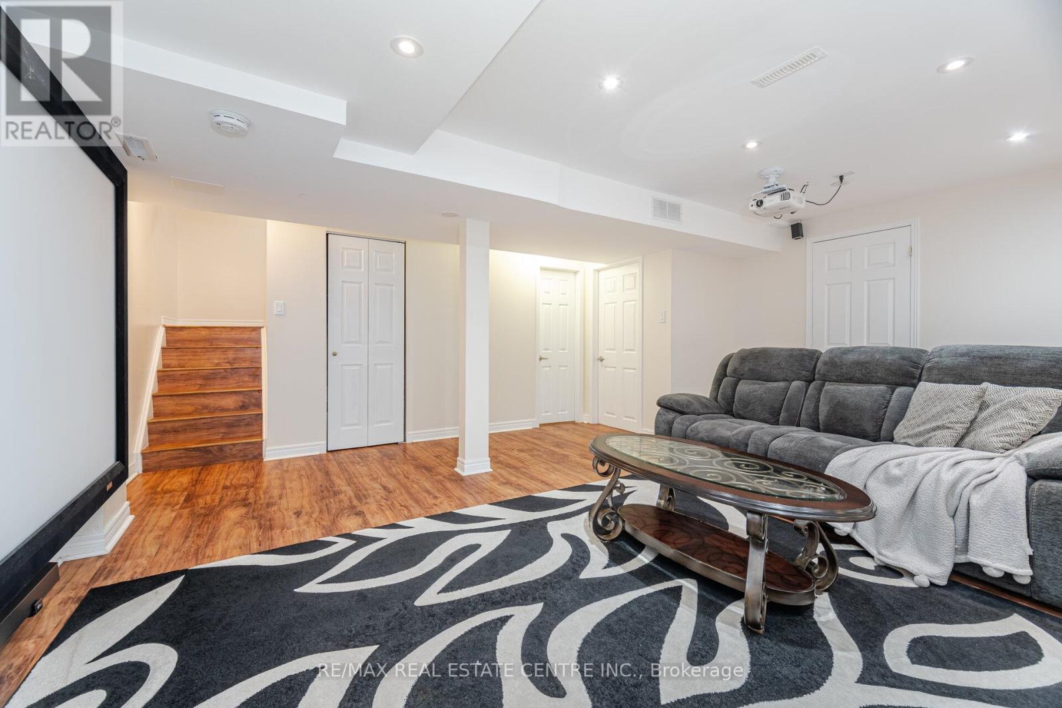60 Clover Bloom Road Brampton, Ontario L6R 1S4
$869,900
Stunning Freehold End-Unit Townhouse (Like Semi) located in sought after Sandringham Wellington - Steps away from Brampton Civic Hospital. This gorgeous and well kept home features an exceptionally Rare bright and spacious open concept layout with large Living and Dining area filled with Natural Light and Beautiful Laminate Flooring and Pot Lights! The kitchen features a large Quartz Countertop with stainless steel appliances along with a spacious breakfast area. Walk-out to your fully fenced in and beautifully landscaped yard - ready for you to entertain and equipped with a Hot Tub to truly make this your space to unwind and relax after a long day! Upstairs you are greeted with three generous sized bedrooms -- Large Primary bedroom with lots of natural light, His and Hers large closet along with access to washroom. Great Size and Second and Third Bedroom with laminate flooring throughout! Basement has been finished to include a great size Recreation room, the ideal space for a large gathering or for cozy movie nights! You can also find a 4th bedroom and a full 3 Piece washroom. Freshly Painted Throughout, *No Carpet* and beautifully maintained home that is MOVE-IN Ready! Excellent Location -- Close to the hospital, Schools, Plaza, Highway, Place of Worship and Much more all within Minutes away. Charming exterior with beautifully landscaped yard and exterior pot lights gives this home the perfect curb appeal! New Roof in 2022. This Home truly has it all and is a rare find in this neighbourhood -- you will feel right at Home! (id:24801)
Property Details
| MLS® Number | W11952680 |
| Property Type | Single Family |
| Community Name | Sandringham-Wellington |
| Equipment Type | Water Heater |
| Features | Lighting, Carpet Free |
| Parking Space Total | 3 |
| Rental Equipment Type | Water Heater |
Building
| Bathroom Total | 3 |
| Bedrooms Above Ground | 3 |
| Bedrooms Below Ground | 1 |
| Bedrooms Total | 4 |
| Appliances | Hot Tub, Window Coverings |
| Basement Development | Finished |
| Basement Type | N/a (finished) |
| Construction Style Attachment | Attached |
| Cooling Type | Central Air Conditioning |
| Exterior Finish | Brick |
| Foundation Type | Poured Concrete |
| Half Bath Total | 1 |
| Heating Fuel | Natural Gas |
| Heating Type | Forced Air |
| Stories Total | 2 |
| Type | Row / Townhouse |
| Utility Water | Municipal Water |
Parking
| Attached Garage |
Land
| Acreage | No |
| Landscape Features | Landscaped |
| Sewer | Sanitary Sewer |
| Size Depth | 40 Ft ,6 In |
| Size Frontage | 53 Ft ,1 In |
| Size Irregular | 53.15 X 40.53 Ft |
| Size Total Text | 53.15 X 40.53 Ft |
Rooms
| Level | Type | Length | Width | Dimensions |
|---|---|---|---|---|
| Second Level | Primary Bedroom | 6.1 m | 3.35 m | 6.1 m x 3.35 m |
| Second Level | Bedroom 2 | 3.85 m | 3.05 m | 3.85 m x 3.05 m |
| Second Level | Bedroom 3 | 3.65 m | 3.25 m | 3.65 m x 3.25 m |
| Basement | Bedroom 4 | Measurements not available | ||
| Basement | Recreational, Games Room | Measurements not available | ||
| Main Level | Living Room | 4.55 m | 3.05 m | 4.55 m x 3.05 m |
| Main Level | Dining Room | 3.65 m | 3.05 m | 3.65 m x 3.05 m |
| Main Level | Kitchen | 3.8 m | 3.35 m | 3.8 m x 3.35 m |
| Main Level | Eating Area | 3.35 m | 2.55 m | 3.35 m x 2.55 m |
Contact Us
Contact us for more information
Freddy Iype
Salesperson
www.freddyiype.com
2 County Court Blvd. Ste 150
Brampton, Ontario L6W 3W8
(905) 456-1177
(905) 456-1107
www.remaxcentre.ca/















