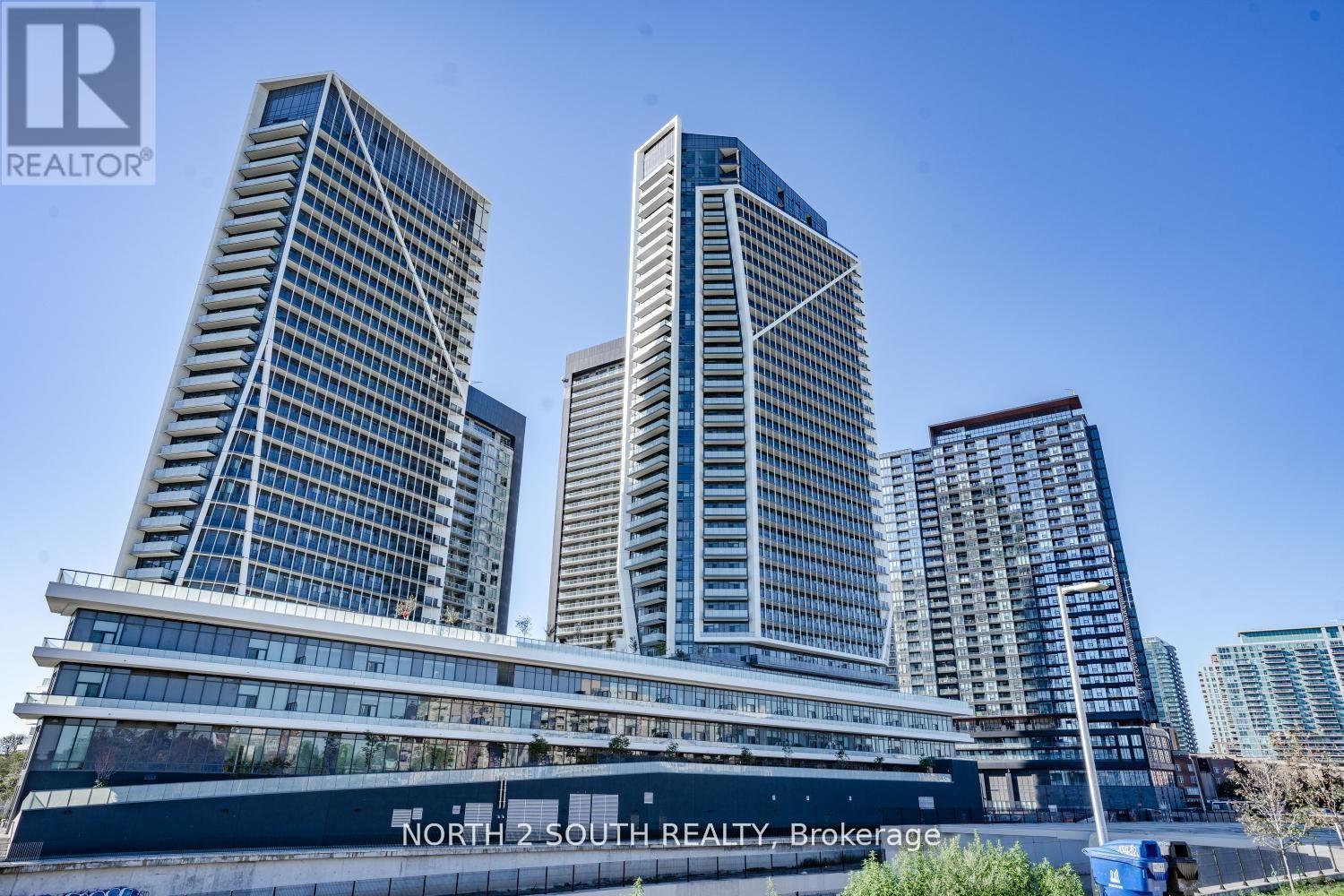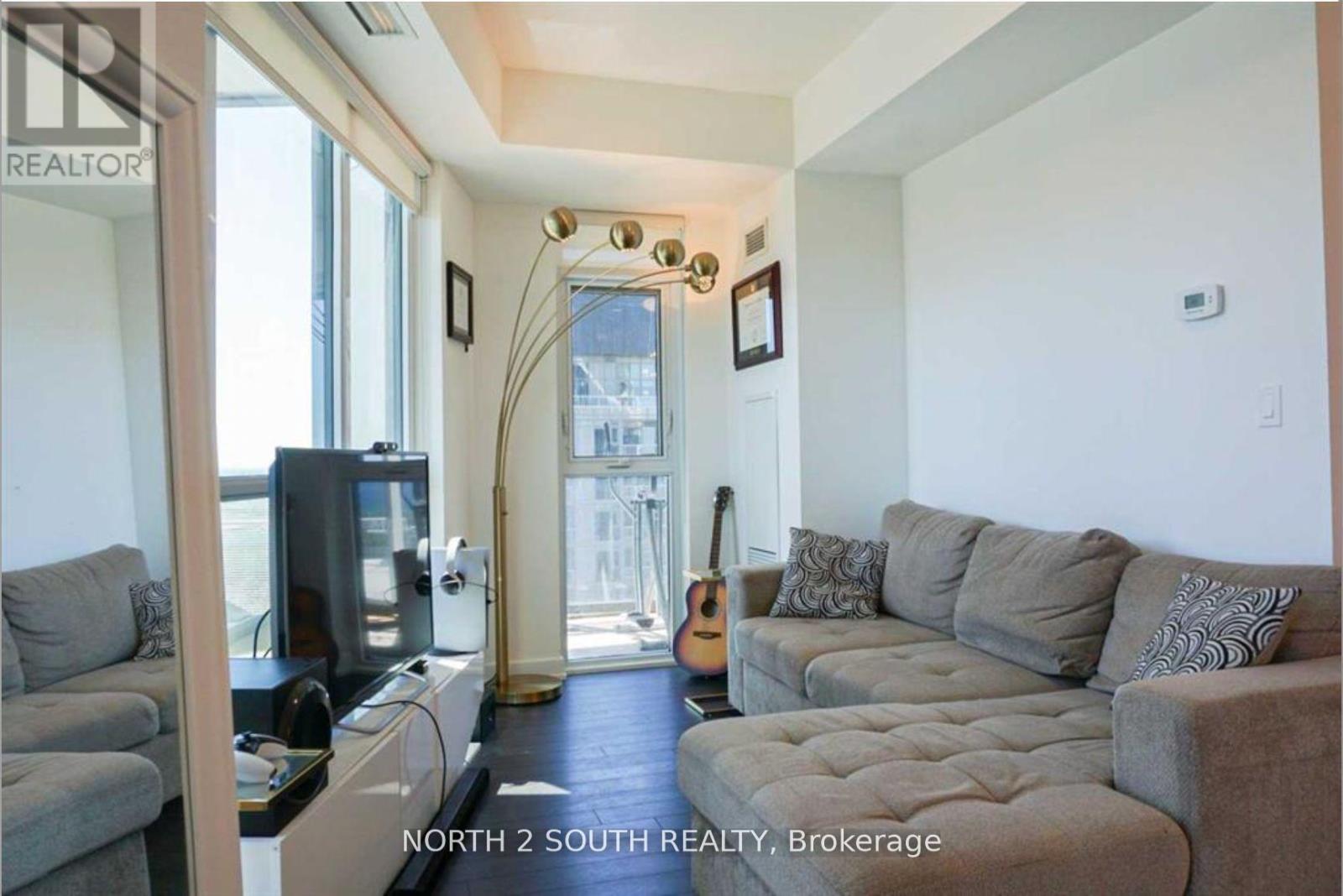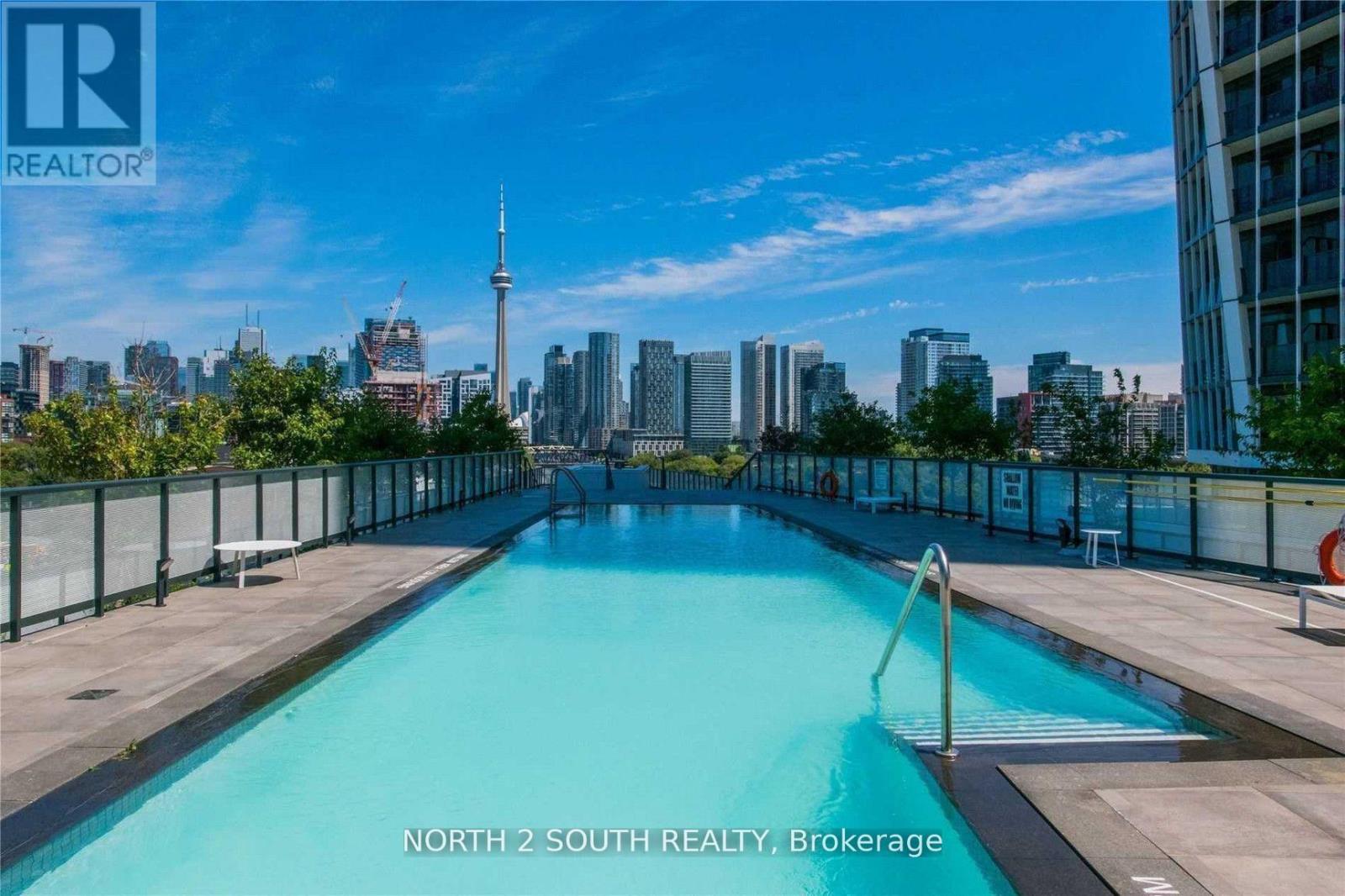2411 - 50 Ordnance Street Toronto, Ontario M6K 0C6
$964,990Maintenance, Common Area Maintenance, Insurance, Parking
$772.15 Monthly
Maintenance, Common Area Maintenance, Insurance, Parking
$772.15 MonthlyStunning million-dollar views of the CN Tower, city skyline, and Lake Ontario! *** South + East exposures floods this bright, spacious corner suite with natural light all day- This is easily the best layout in the building! Features a den perfect for a home office, a seamless open-concept layout ideal for entertaining, and wrap-around floor-to-ceiling windows. Enjoy two oversized balconies, soaring ceilings, built-in appliances, and a paneled fridge. Parking and locker included! Luxury amenities include a fitness center, outdoor pool, party room, theater, sauna, jacuzzi, kids' play area, and visitor parking. Walking distance to the lake, CNE, transit, and parks, with easy access to highways, hospitals, shopping, and restaurants. (id:24801)
Property Details
| MLS® Number | C11952795 |
| Property Type | Single Family |
| Community Name | Niagara |
| Community Features | Pet Restrictions |
| Features | Wheelchair Access, Balcony |
| Parking Space Total | 1 |
Building
| Bathroom Total | 2 |
| Bedrooms Above Ground | 2 |
| Bedrooms Below Ground | 1 |
| Bedrooms Total | 3 |
| Amenities | Security/concierge, Exercise Centre, Visitor Parking, Storage - Locker |
| Appliances | Dishwasher, Dryer, Microwave, Refrigerator, Stove, Washer |
| Cooling Type | Central Air Conditioning |
| Exterior Finish | Concrete |
| Flooring Type | Hardwood |
| Heating Fuel | Natural Gas |
| Heating Type | Forced Air |
| Size Interior | 800 - 899 Ft2 |
| Type | Apartment |
Parking
| Underground | |
| Garage |
Land
| Acreage | No |
Rooms
| Level | Type | Length | Width | Dimensions |
|---|---|---|---|---|
| Main Level | Kitchen | 3.78 m | 3.73 m | 3.78 m x 3.73 m |
| Main Level | Living Room | 6.19 m | 3.95 m | 6.19 m x 3.95 m |
| Main Level | Dining Room | 3.78 m | 3.73 m | 3.78 m x 3.73 m |
| Main Level | Primary Bedroom | 3.13 m | 4.39 m | 3.13 m x 4.39 m |
| Main Level | Bedroom 2 | 2.93 m | 2.8 m | 2.93 m x 2.8 m |
| Main Level | Den | 2.5 m | 1.8 m | 2.5 m x 1.8 m |
https://www.realtor.ca/real-estate/27870753/2411-50-ordnance-street-toronto-niagara-niagara
Contact Us
Contact us for more information
Keyah Kavoosi
Salesperson
www.keyahkavoosi.com/
3560 Rutherford Rd #43
Vaughan, Ontario L4H 3T8
(416) 697-1400
www.n2srb.com/



















