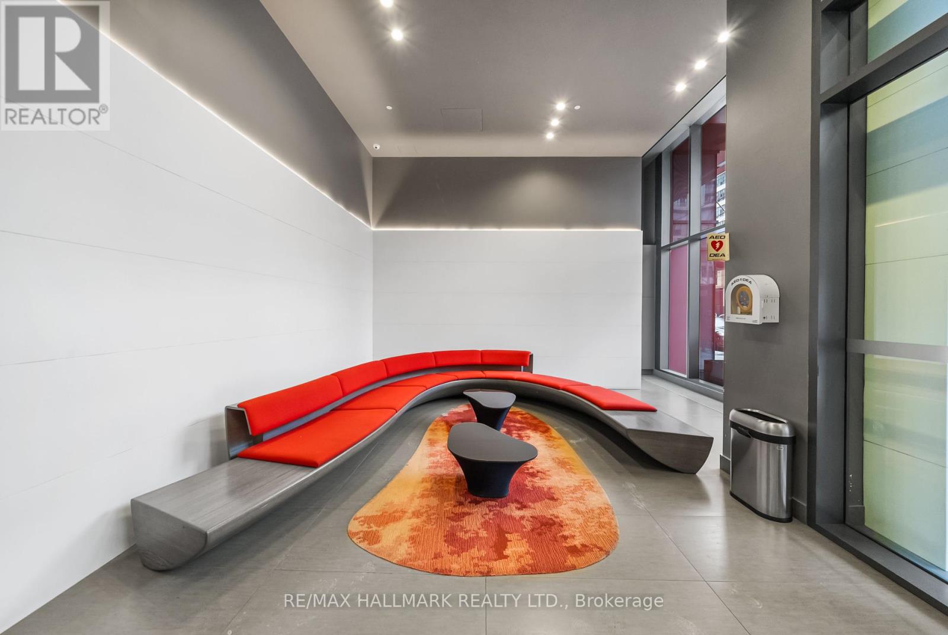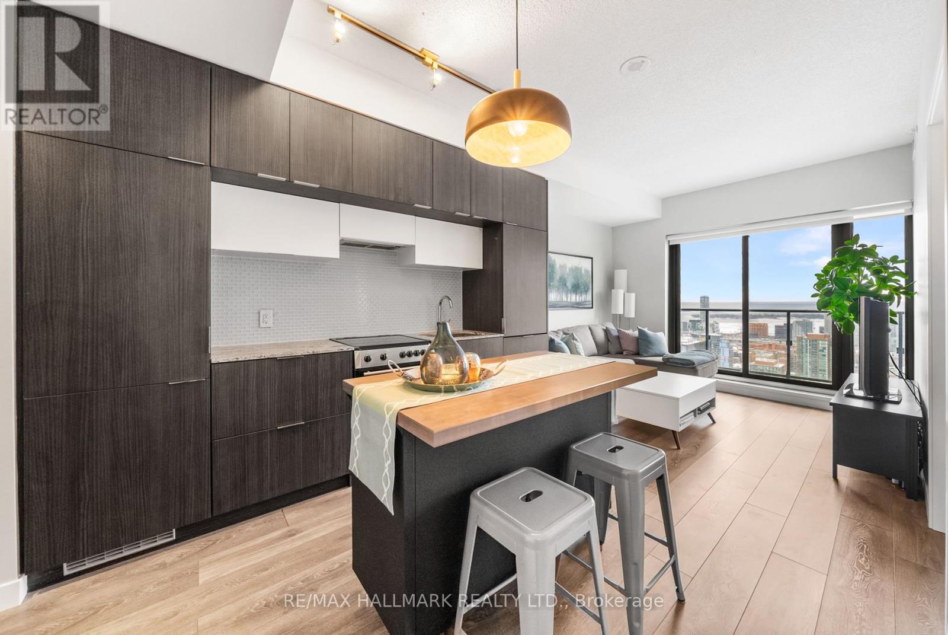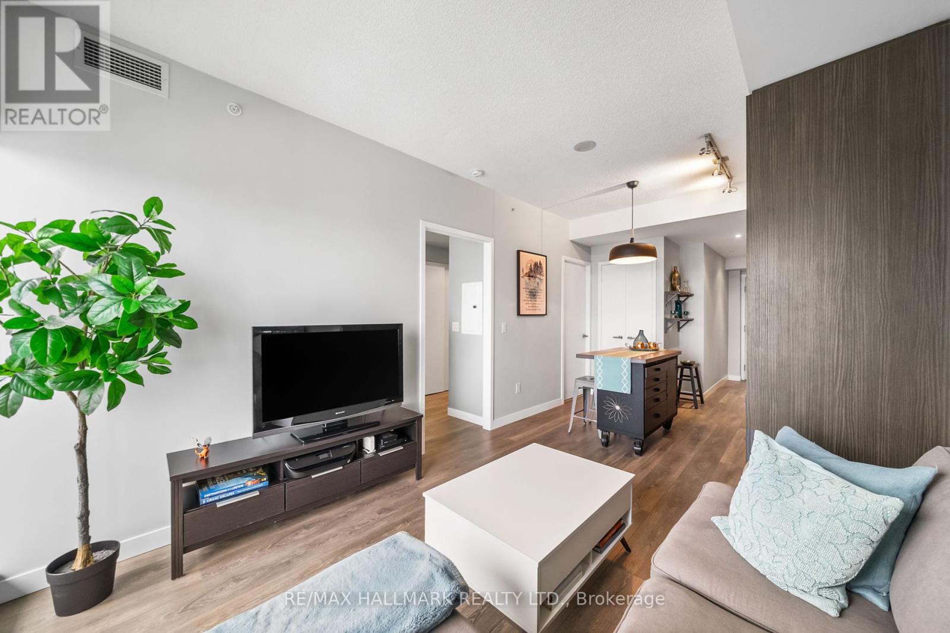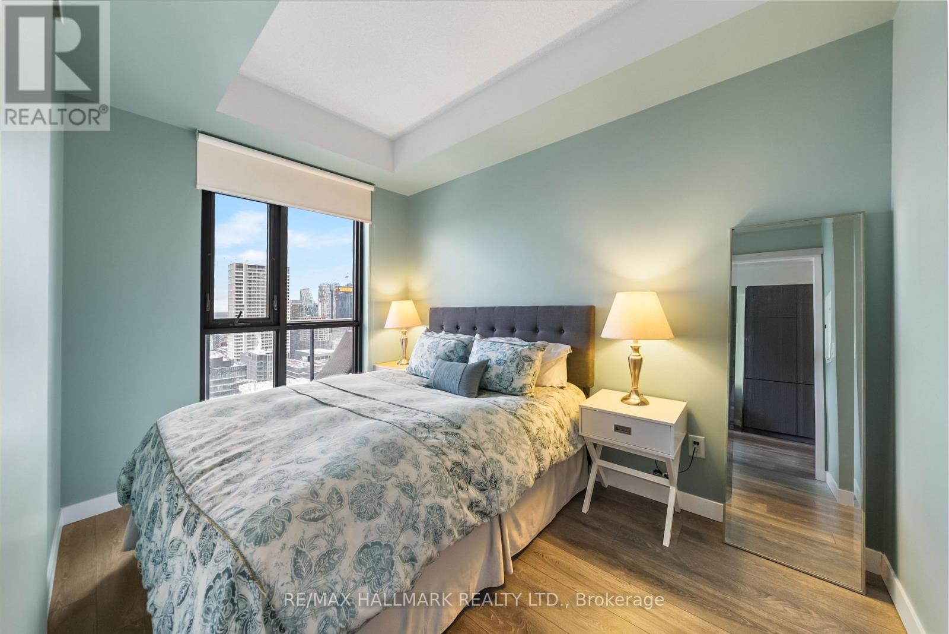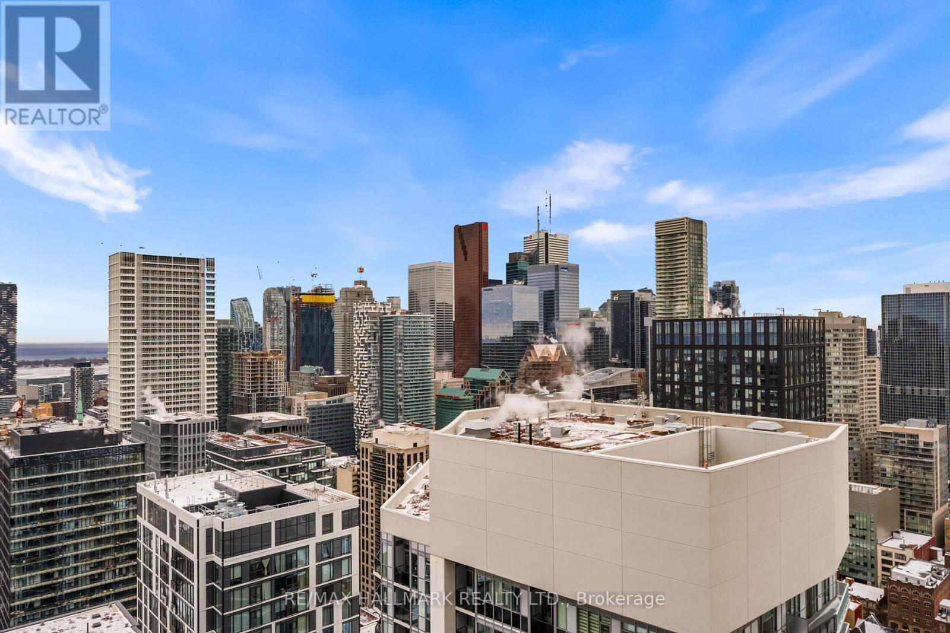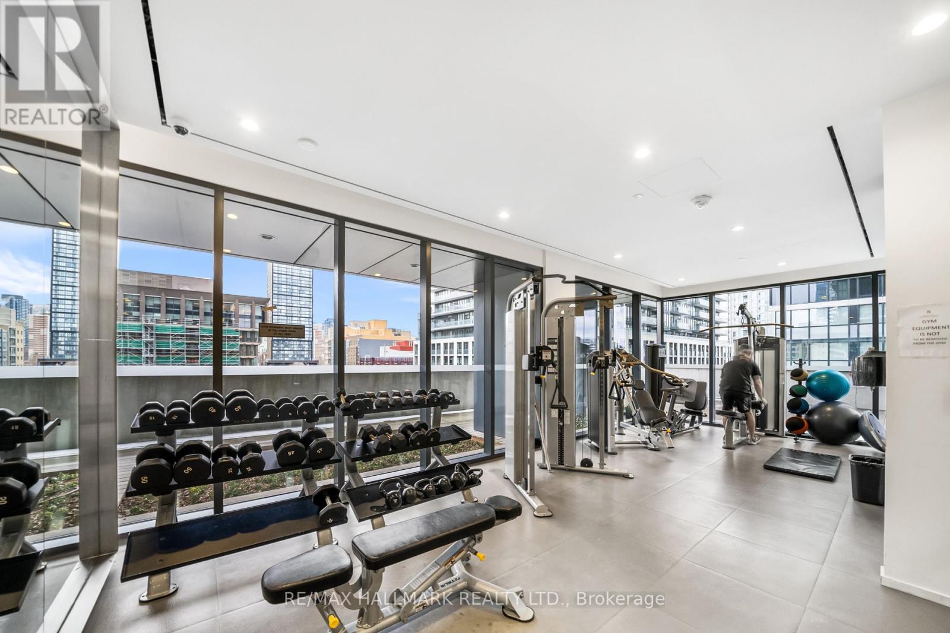4004 - 159 Dundas Street E Toronto, Ontario M5B 1E4
$589,900Maintenance, Common Area Maintenance, Heat, Insurance, Parking, Water
$586.15 Monthly
Maintenance, Common Area Maintenance, Heat, Insurance, Parking, Water
$586.15 MonthlyThis bright and spacious 1-bedroom, 1-bath with 1 parking spot unit offers an abundance of natural light, thanks to its floor-to-ceiling windows and south-facing exposure with stunning city and lake views. Featuring a large private balcony, 9-foot ceilings, and sleek stainless steel appliances, this well-maintained unit is the perfect blend of style and functionality. The walk-through bathroom provides convenient access from the primary suite. Enjoy top-tier building amenities, including 24-hour concierge service, a sun deck, garden, BBQ area, outdoor pool, and fully-equipped gym. An ideal choice for investors or anyone looking for a modern, move-in-ready space in the heart of the city. This unit comes with 1 PARKING SPOT AND 1 LOCKER! **EXTRAS** Just steps to Ryerson University, Young/Dundas Subway Station, and streetcars. Enjoy easy access to the Eaton Centre, and within walking distance to hospitals, U of T, and George Brown College. (id:24801)
Property Details
| MLS® Number | C11952885 |
| Property Type | Single Family |
| Community Name | Church-Yonge Corridor |
| Amenities Near By | Beach, Hospital, Park, Schools |
| Community Features | Pet Restrictions |
| Features | Ravine, Balcony, Carpet Free |
| Parking Space Total | 1 |
Building
| Bathroom Total | 1 |
| Bedrooms Above Ground | 1 |
| Bedrooms Total | 1 |
| Amenities | Security/concierge, Exercise Centre, Recreation Centre, Sauna, Visitor Parking, Storage - Locker |
| Appliances | Dishwasher, Dryer, Microwave, Refrigerator, Stove, Washer, Window Coverings |
| Cooling Type | Central Air Conditioning |
| Exterior Finish | Concrete |
| Flooring Type | Laminate |
| Heating Fuel | Natural Gas |
| Heating Type | Forced Air |
| Size Interior | 500 - 599 Ft2 |
| Type | Apartment |
Parking
| Attached Garage | |
| Garage |
Land
| Acreage | No |
| Land Amenities | Beach, Hospital, Park, Schools |
Rooms
| Level | Type | Length | Width | Dimensions |
|---|---|---|---|---|
| Ground Level | Living Room | 2.89 m | 3.26 m | 2.89 m x 3.26 m |
| Ground Level | Dining Room | 3.2 m | 1.67 m | 3.2 m x 1.67 m |
| Ground Level | Kitchen | 3.37 m | 1.36 m | 3.37 m x 1.36 m |
| Ground Level | Primary Bedroom | 5.02 m | 2.45 m | 5.02 m x 2.45 m |
Contact Us
Contact us for more information
Justin Chang
Salesperson
www.connexusgroup.ca/
www.facebook.com/connexusgroup
ca.linkedin.com/in/justin-chang-065b8640
685 Sheppard Ave E #401
Toronto, Ontario M2K 1B6
(416) 494-7653
(416) 494-0016
Ravi Singh
Salesperson
www.connexusgroup.ca/
www.facebook.com/connexusgroup
www.twitter.com/ravisinghremax
ca.linkedin.com/pub/ravi-singh/4/604/604
685 Sheppard Ave E #401
Toronto, Ontario M2K 1B6
(416) 494-7653
(416) 494-0016





