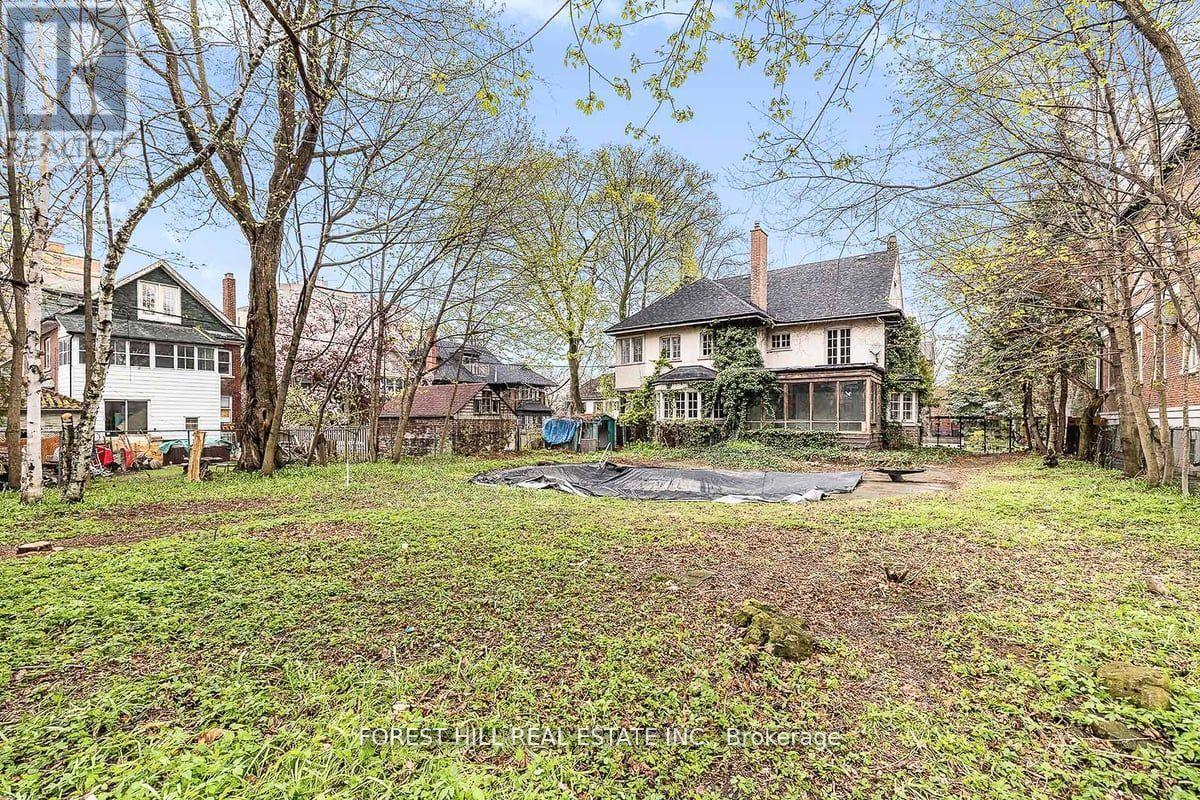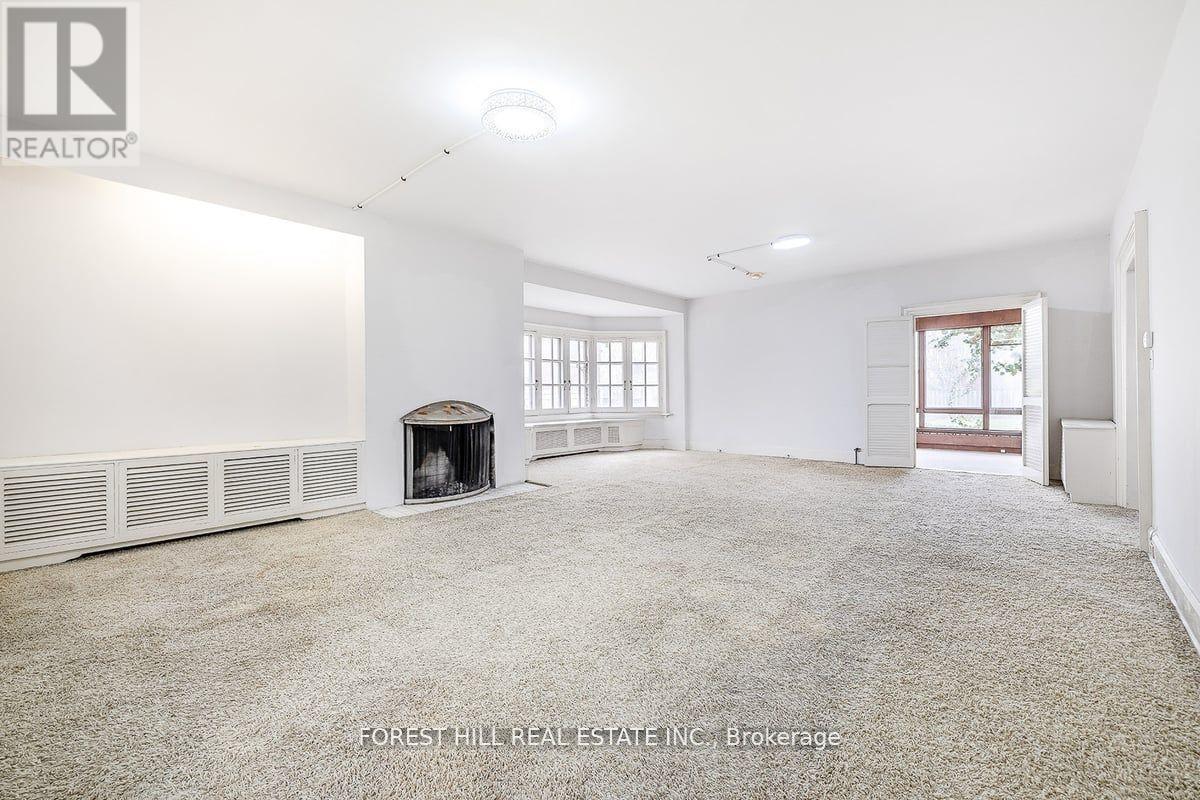205 Heath Street W Toronto, Ontario M4V 1V3
$6,588,000
**Ready to Build .71.92Ft x 152.37Ft Premium Land In Forest Hill South-------Extraordinary Sunny South--Land In One Of City's Most Established Neighbourhood--------The Property Is Ready With An Architectural Drawings By Richard Wengle & Survey & Approved Notice Of Decision At Committee Of Adjustment(City);Ask L.A-------Total Apx12,000Sf Inc Lower Level(1st Flr:Apx 3600Sf+2nd Flr:Apx 3000Sf+3rd Flr:Apx 1500Sf--Total Apx 8000Sf & Lower Level Apx 4000Sf Inc The Garage Area)-------One Of A Kind Land(71.92Ft x 152.37Ft), South Exposure------Close To Reputable Private School,Financial District & Core Downtown** **EXTRAS** **All Existing Appliance****As Is & Where Is Condition****Documents For A New Construction(Architectural Drawings+Survey+Decision Of Committee Of Adjustment) Is Ready to build immediately(Ask LA for detail ) (id:24801)
Property Details
| MLS® Number | C11952997 |
| Property Type | Single Family |
| Community Name | Casa Loma |
| Parking Space Total | 2 |
Building
| Bathroom Total | 3 |
| Bedrooms Above Ground | 4 |
| Bedrooms Total | 4 |
| Basement Development | Unfinished |
| Basement Type | N/a (unfinished) |
| Construction Style Attachment | Detached |
| Exterior Finish | Brick |
| Fireplace Present | Yes |
| Flooring Type | Hardwood |
| Half Bath Total | 2 |
| Heating Fuel | Natural Gas |
| Heating Type | Hot Water Radiator Heat |
| Stories Total | 2 |
| Type | House |
| Utility Water | Municipal Water |
Land
| Acreage | No |
| Sewer | Sanitary Sewer |
| Size Depth | 152 Ft ,4 In |
| Size Frontage | 71 Ft ,11 In |
| Size Irregular | 71.92 X 152.37 Ft |
| Size Total Text | 71.92 X 152.37 Ft |
| Zoning Description | Residential |
Rooms
| Level | Type | Length | Width | Dimensions |
|---|---|---|---|---|
| Second Level | Primary Bedroom | 4.88 m | 3.96 m | 4.88 m x 3.96 m |
| Second Level | Bedroom 2 | 3.66 m | 3.66 m | 3.66 m x 3.66 m |
| Second Level | Bedroom 3 | 4.57 m | 3.35 m | 4.57 m x 3.35 m |
| Second Level | Bedroom 4 | 4.57 m | 3.35 m | 4.57 m x 3.35 m |
| Main Level | Living Room | 8.23 m | 6.1 m | 8.23 m x 6.1 m |
| Main Level | Dining Room | 5.18 m | 4.66 m | 5.18 m x 4.66 m |
| Main Level | Kitchen | 4.23 m | 3.66 m | 4.23 m x 3.66 m |
| Main Level | Pantry | 2.74 m | 2.13 m | 2.74 m x 2.13 m |
https://www.realtor.ca/real-estate/27870824/205-heath-street-w-toronto-casa-loma-casa-loma
Contact Us
Contact us for more information
Bella Lee
Broker
15 Lesmill Rd Unit 1
Toronto, Ontario M3B 2T3
(416) 929-4343
Winston Xu
Broker
15 Lesmill Rd Unit 1
Toronto, Ontario M3B 2T3
(416) 929-4343





















