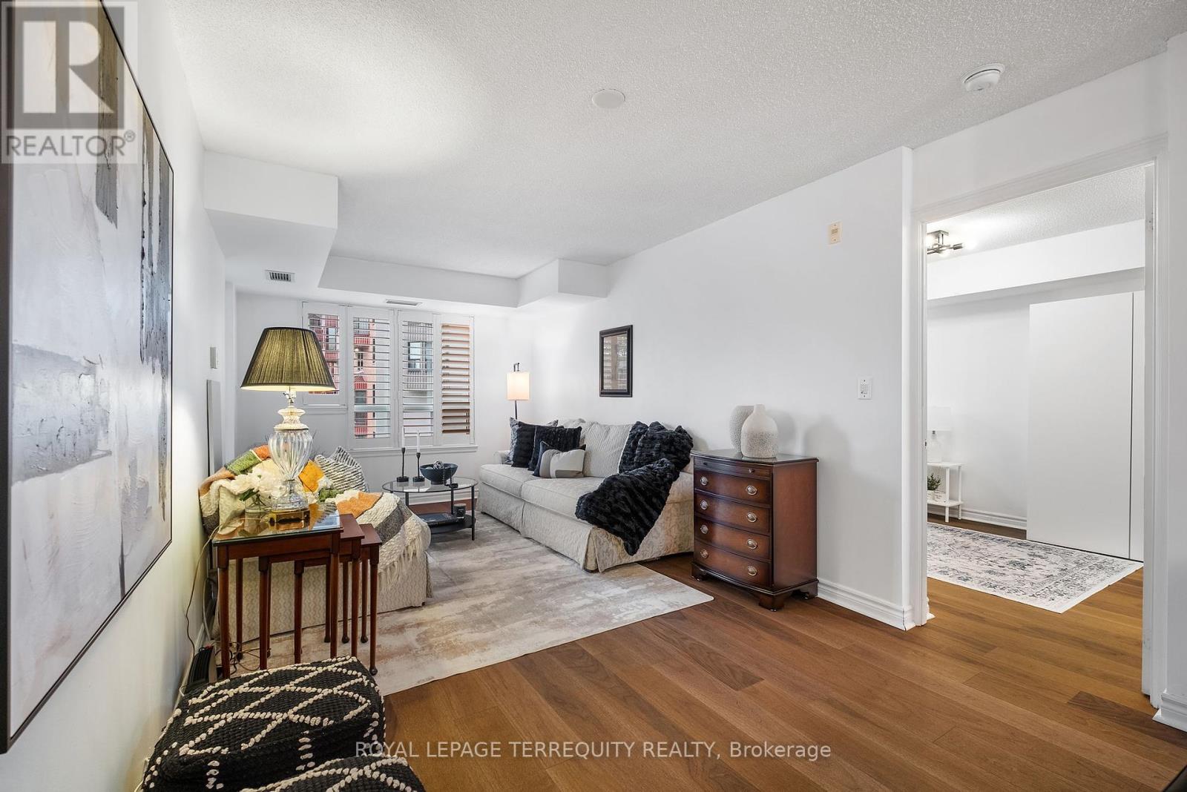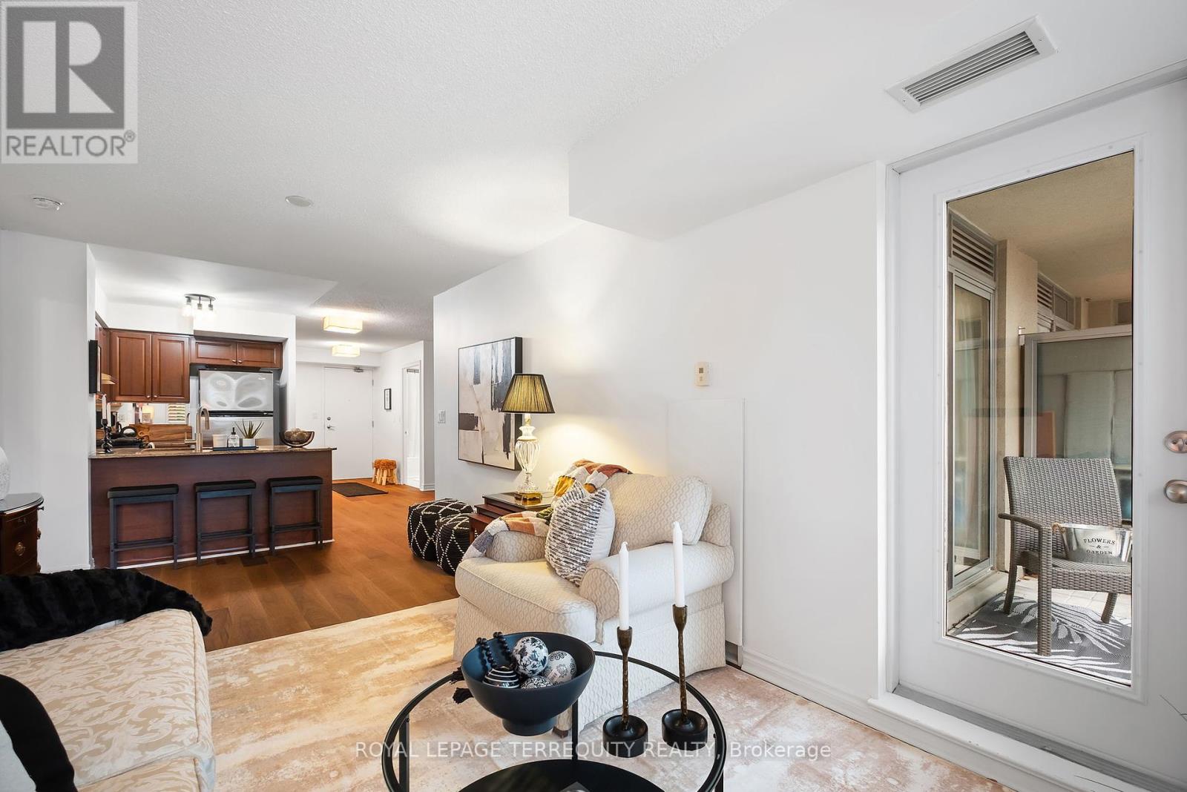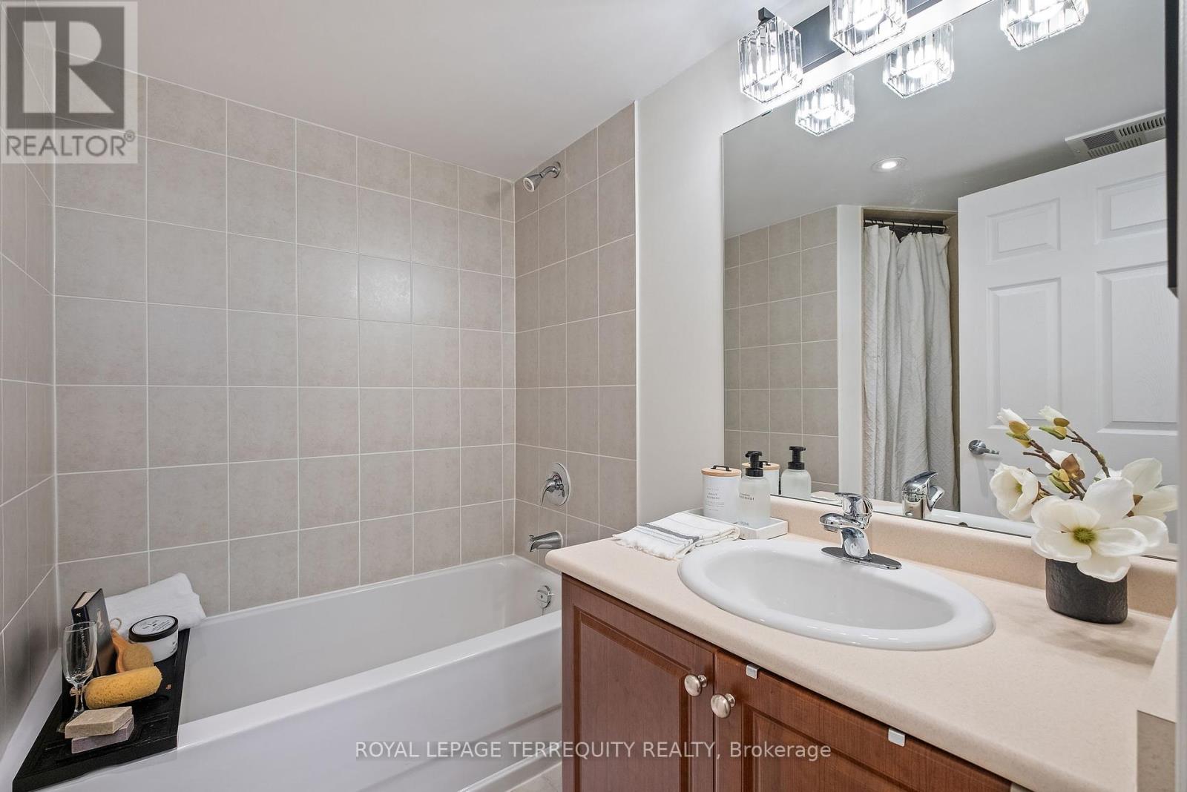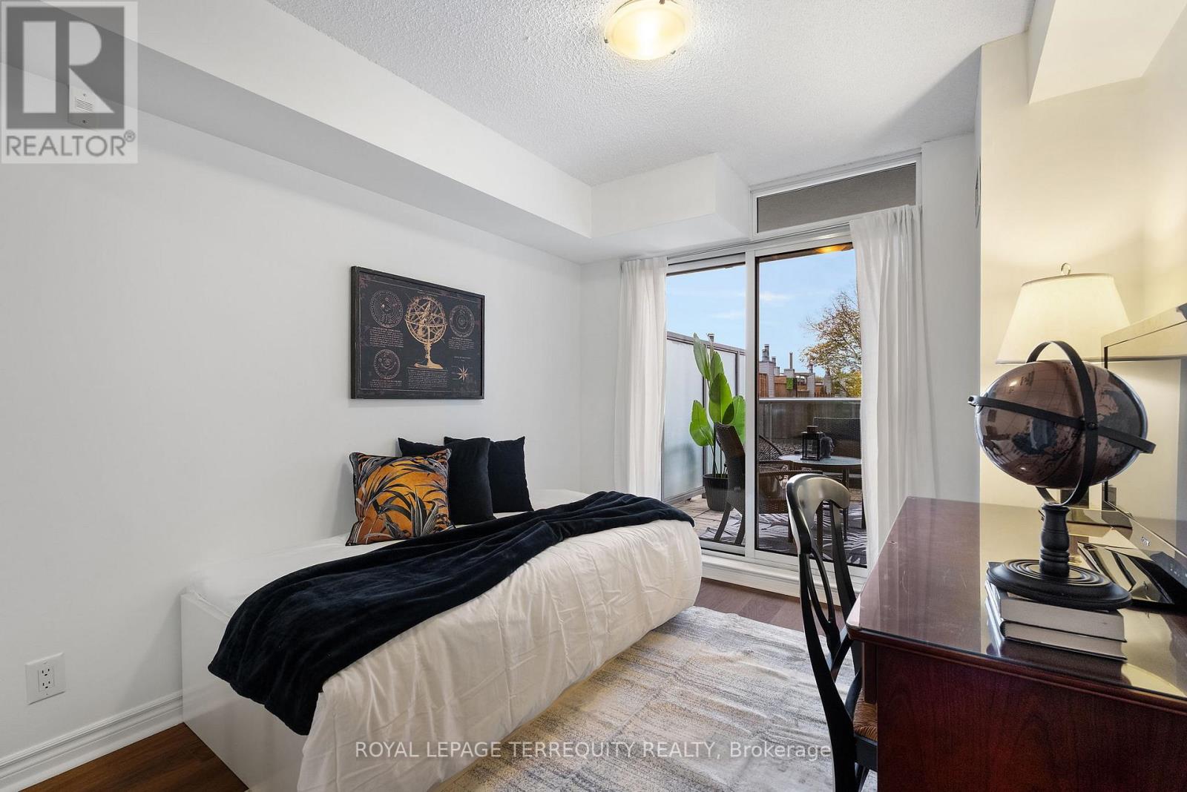216 - 225 Wellesley Street E Toronto, Ontario M4X 1X8
$799,000Maintenance, Heat, Water, Common Area Maintenance, Insurance
$802.26 Monthly
Maintenance, Heat, Water, Common Area Maintenance, Insurance
$802.26 MonthlyMeticulously maintained and designed for both comfort and style, this spacious oasis boasts a versatile split-bedroom layout. Step into 959 sq ft of thoughtfully crafted living space, where large bedrooms create serene retreats, and the flexible dining room/den adapts to suit your lifestyle. The primary bedroom and living room feature elegant California shutters, adding a touch of sophistication and privacy. Warm chocolate walnut flooring flows throughout, paired with abundant closet space for all your storage needs. Enjoy multiple walkouts to a private, sun-filled south-facing terrace perfect for morning coffee or evening relaxation. Indulge in 24-hour amenities, including a rooftop patio with breathtaking city views, six BBQs, plenty of seating, a peaceful garden, and a bright solarium for cozy afternoon rests. Additional conveniences include a library with Wi-Fi, a fully equipped gym, and a sauna, ideal for unwinding and recharging. With unbeatable transit access right at your doorstep and just steps from two nearby stations this neighborhood offers everything for the urban lifestyle. Enjoy a high walk score, with a community center, grocery store, coffee shops, and diverse restaurants all just a short stroll away. More than just a home, this is the lifestyle upgrade you've been waiting for! **EXTRAS** Extra Large Terrace 143 square feet faces south for over residential area. Walk Score: 98 Riders Paradise: 90 Bikers Paradise: 100 (id:24801)
Property Details
| MLS® Number | C11953059 |
| Property Type | Single Family |
| Community Name | Cabbagetown-South St. James Town |
| Amenities Near By | Public Transit |
| Community Features | Pet Restrictions |
| Features | Carpet Free, In Suite Laundry |
| Parking Space Total | 1 |
Building
| Bathroom Total | 2 |
| Bedrooms Above Ground | 2 |
| Bedrooms Below Ground | 1 |
| Bedrooms Total | 3 |
| Amenities | Security/concierge, Exercise Centre, Party Room, Sauna, Storage - Locker |
| Appliances | Dishwasher, Dryer, Refrigerator, Stove, Washer |
| Cooling Type | Central Air Conditioning |
| Exterior Finish | Brick, Concrete |
| Flooring Type | Laminate |
| Heating Fuel | Natural Gas |
| Heating Type | Forced Air |
| Size Interior | 900 - 999 Ft2 |
| Type | Apartment |
Parking
| Underground |
Land
| Acreage | No |
| Land Amenities | Public Transit |
Rooms
| Level | Type | Length | Width | Dimensions |
|---|---|---|---|---|
| Flat | Foyer | 2.62 m | 1.96 m | 2.62 m x 1.96 m |
| Flat | Kitchen | 3.05 m | 2.13 m | 3.05 m x 2.13 m |
| Flat | Den | 3.05 m | 2.74 m | 3.05 m x 2.74 m |
| Flat | Living Room | 6 m | 2.74 m | 6 m x 2.74 m |
| Flat | Bedroom 2 | 3.05 m | 2.74 m | 3.05 m x 2.74 m |
Contact Us
Contact us for more information
Sandra Maria Rinomato
Broker
(647) 970-2880
www.youtube.com/embed/_816YSa8mX8
www.rinomato.com/
www.facebook.com/sandrarinomato
twitter.com/sandrarinomato
www.linkedin.com/in/sandra-rinomato/
3082 Bloor St., W.
Toronto, Ontario M8X 1C8
(416) 231-5000
(416) 233-2713
Gary F Macrae
Salesperson
www.garymacrae.royallepage.ca/
www.facebook.com/people/Gary-MacRae/100069918698946/
@garymacrae1/
www.linkedin.com/in/gary-macrae-940a67225/
3082 Bloor St., W.
Toronto, Ontario M8X 1C8
(416) 231-5000
(416) 233-2713
Rachel Currey
Broker
www.youtube.com/embed/VFZSMy78qrs
linktr.ee/RachelCurreyRealEstate
www.facebook.com/rachelcurreyrealestate
www.linkedin.com/in/rachelncurrey/
3082 Bloor St., W.
Toronto, Ontario M8X 1C8
(416) 231-5000
(416) 233-2713































