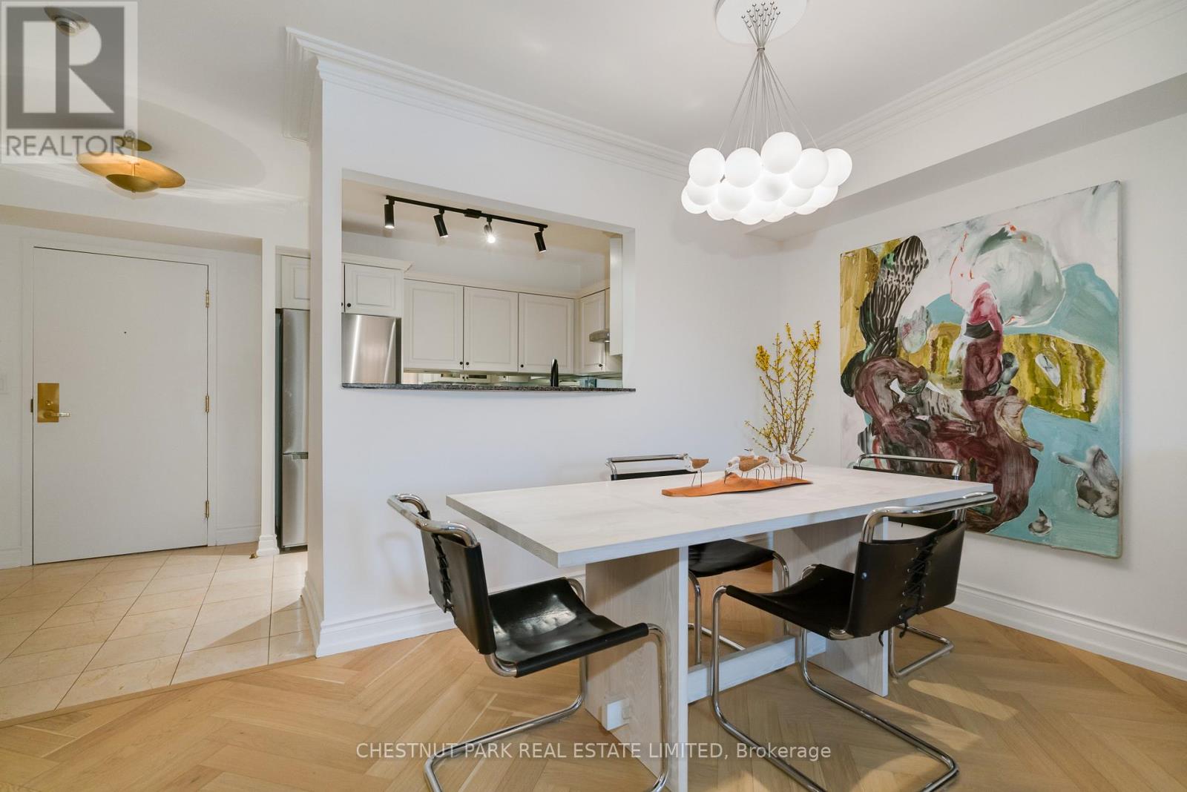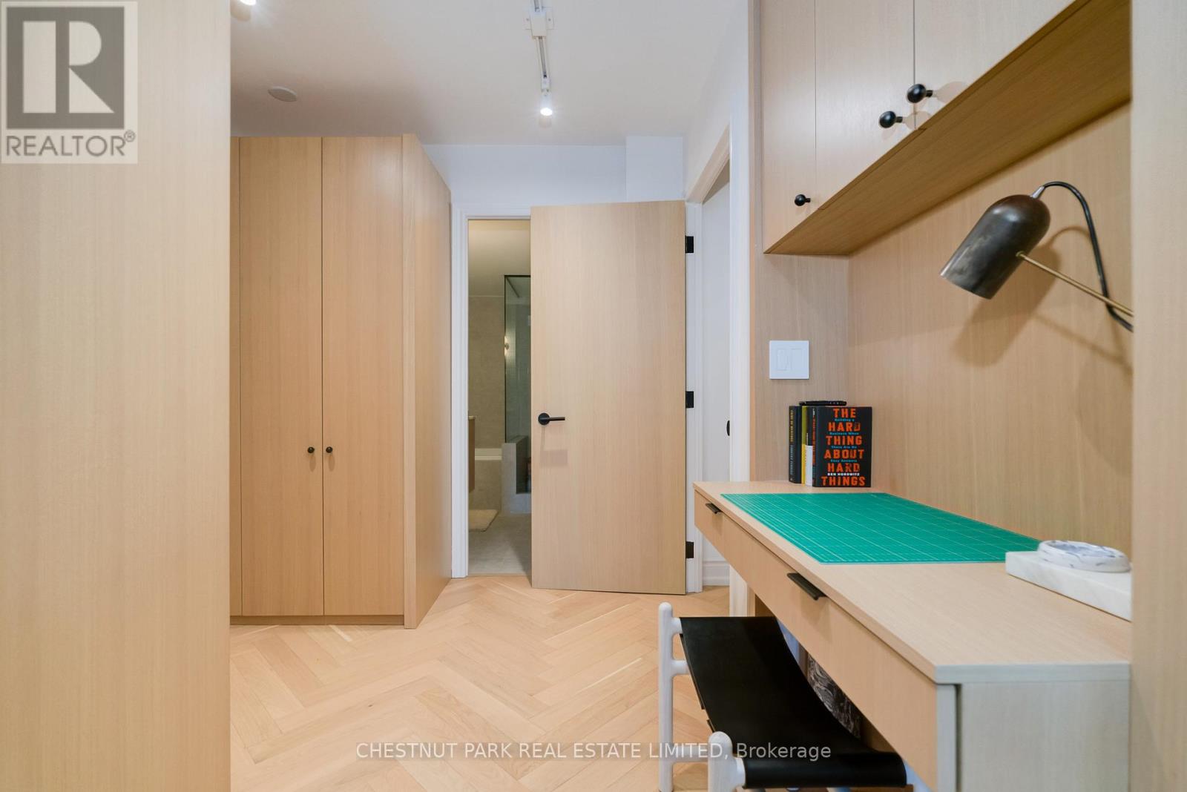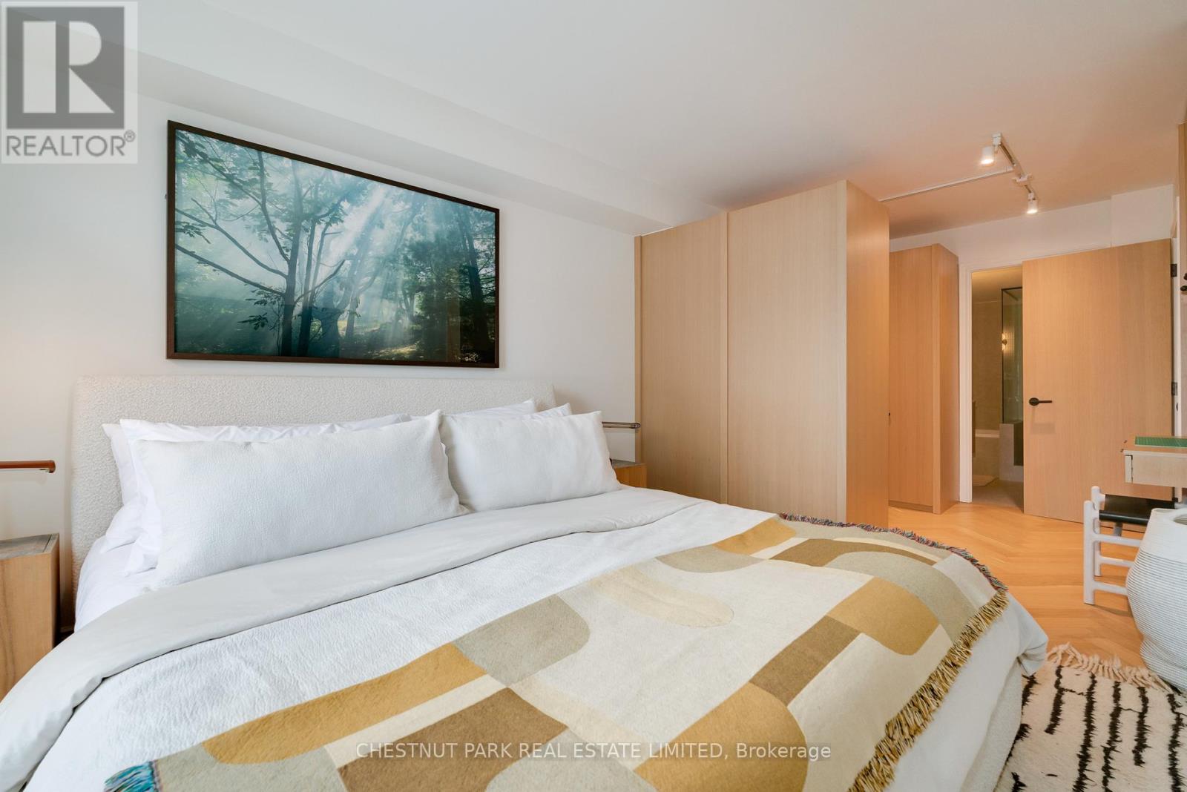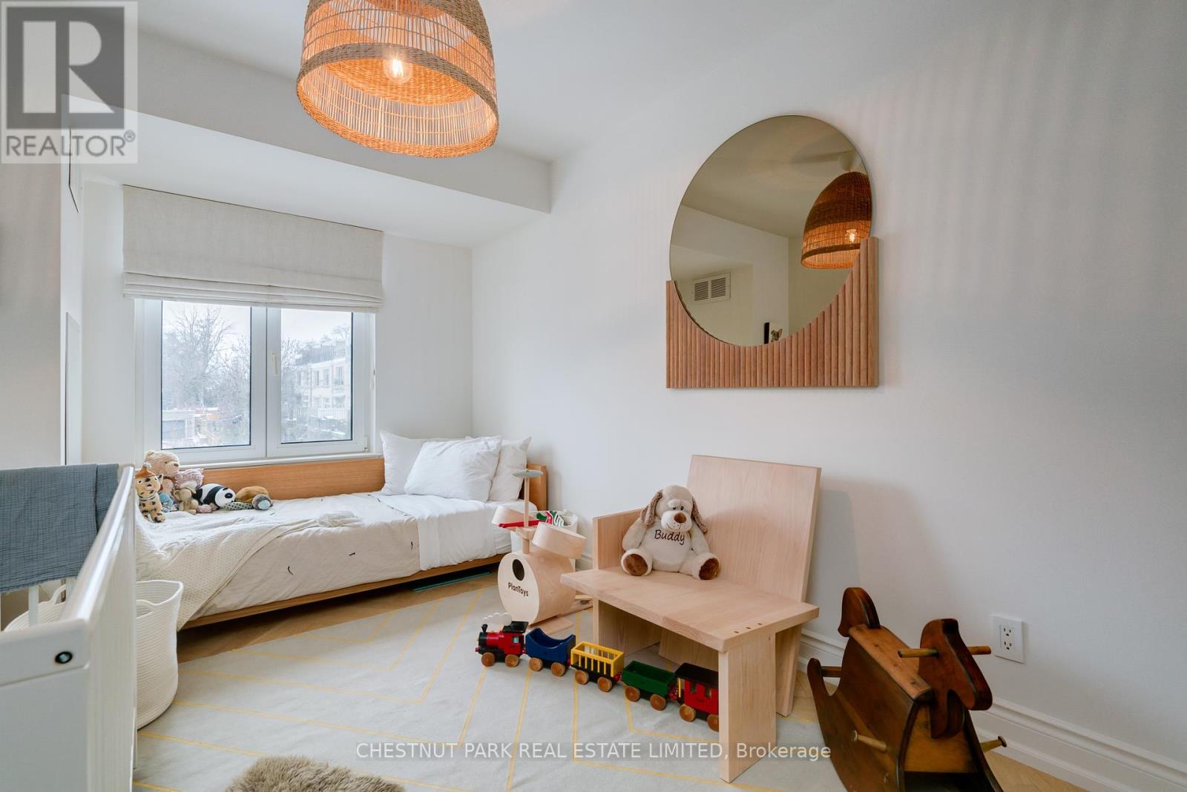323 - 1 Balmoral Avenue Toronto, Ontario M4V 3B9
$1,260,000Maintenance, Heat, Electricity, Water, Common Area Maintenance, Insurance, Parking
$1,344.91 Monthly
Maintenance, Heat, Electricity, Water, Common Area Maintenance, Insurance, Parking
$1,344.91 MonthlyYonge & St Clair One Balmoral. Designer renovated west-facing suite overlooking award-winning garden courtyard & on to the sunset! The design work is outstanding. Herringbone French Oak floors, custom millwork doors, closets and built-ins, sleek new bathrooms & a great kitchen with new stainless steel appliances. Both bedrooms have custom closets allowing for great storage. The Primary bedroom is huge & has a Juliette balcony, built-in desk, custom walk-in closet & a 4-piece ensuite with glass shower. Suite comes with 1 underground parking space & locker. Building amenities are excellent, 24-hour concierge, guest suites, gym, recently renovated party room, library, car wash AND, guest parking! Pets (1) are allowed. **** EXTRAS **** Located within easy walking distance to parks (Rosedale Ravine, David Balfour & Ramsden), the TTC, great restaurants, grocery & convenience stores & the Summerhill shops! (id:24801)
Property Details
| MLS® Number | C11953147 |
| Property Type | Single Family |
| Community Name | Yonge-St. Clair |
| Amenities Near By | Park, Public Transit |
| Community Features | Pet Restrictions |
| Features | Ravine, Balcony |
| Parking Space Total | 1 |
| View Type | View |
Building
| Bathroom Total | 2 |
| Bedrooms Above Ground | 2 |
| Bedrooms Total | 2 |
| Amenities | Car Wash, Security/concierge, Exercise Centre, Party Room, Visitor Parking, Storage - Locker |
| Cooling Type | Central Air Conditioning |
| Exterior Finish | Brick, Stucco |
| Flooring Type | Hardwood |
| Heating Fuel | Natural Gas |
| Heating Type | Forced Air |
| Size Interior | 1,000 - 1,199 Ft2 |
| Type | Apartment |
Parking
| Underground |
Land
| Acreage | No |
| Land Amenities | Park, Public Transit |
Rooms
| Level | Type | Length | Width | Dimensions |
|---|---|---|---|---|
| Flat | Foyer | Measurements not available | ||
| Flat | Living Room | 4.66 m | 3.51 m | 4.66 m x 3.51 m |
| Flat | Dining Room | 2.04 m | 3.52 m | 2.04 m x 3.52 m |
| Flat | Kitchen | 2.44 m | 2.93 m | 2.44 m x 2.93 m |
| Flat | Primary Bedroom | 6.52 m | 3.11 m | 6.52 m x 3.11 m |
| Flat | Bedroom 2 | 4.75 m | 2.71 m | 4.75 m x 2.71 m |
| Flat | Other | Measurements not available |
Contact Us
Contact us for more information
Georgina Ratcliffe
Salesperson
www.georginaratcliffe.com/
www.facebook.com/georginaratcliffe
www.twitter.com/georginaratcliffe
linkedin.com/georginaratcliffe
1300 Yonge St Ground Flr
Toronto, Ontario M4T 1X3
(416) 925-9191
(416) 925-3935
www.chestnutpark.com/








































