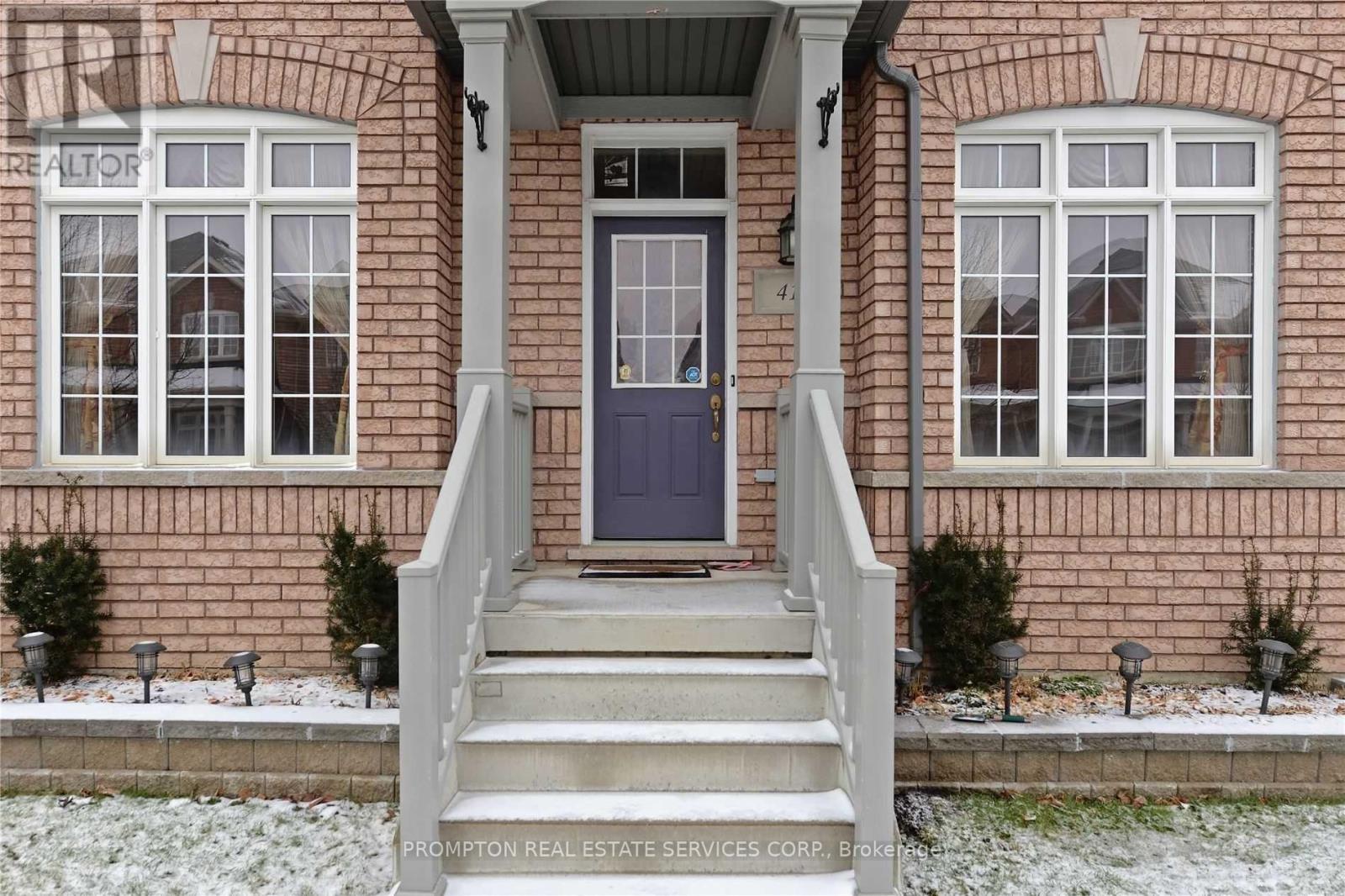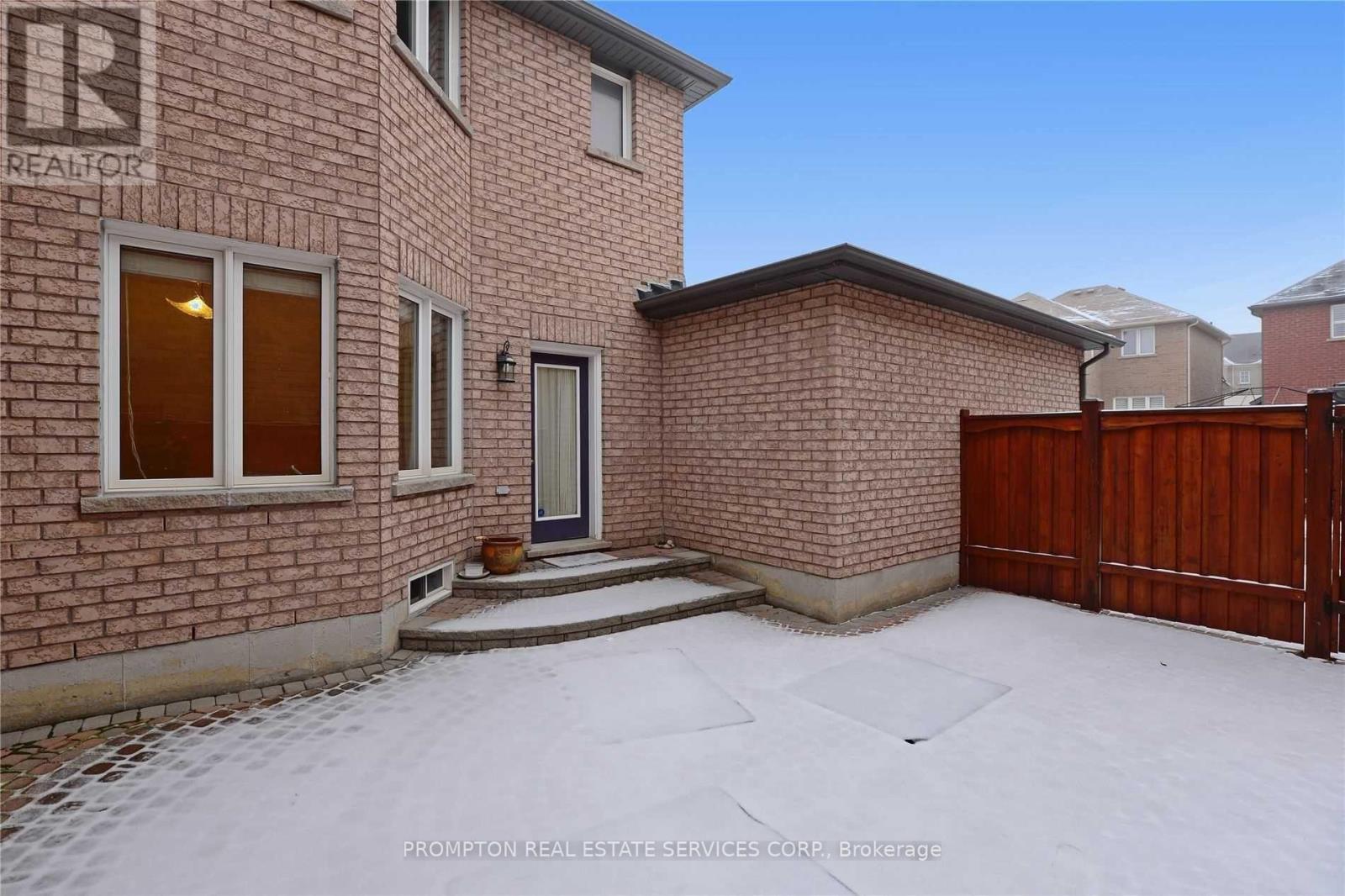41 Limestone Street Markham, Ontario L6B 0P6
$3,850 Monthly
Detached 4 Bed Home In Family Community Of Cornell Rouge! Gleaming Hardwood On Main Floor, 9Ft Ceilings, Separate Office Room. Large Kitchen W/Solid Oaak Cabinets, Stainless Steel Apps, And Sought After Open Concept Design. 4 Ample Sized Rooms On 2nd, Inc. 2 Full Bathrooms. All Guest Rooms With Double Closets. Brilliantly Located Near 2 Grade Schools, French Immersion Hs, Hospital, Community Centre, Transit, 407, And Shopping! **EXTRAS** Hot Water Tank Is *Owned* No Rental Fee, Ss Fridge, Stove, Dishwasher And Sakura Rangehood. Washer And Dryer. Gdo And Rem. Granite In All Bathrooms. All Window Coverings Can Be Used Or Put Away. Ac, 4 Car Parking, Cold Cellar In Basement. (id:24801)
Property Details
| MLS® Number | N11952794 |
| Property Type | Single Family |
| Community Name | Cornell |
| Amenities Near By | Hospital, Park, Public Transit, Schools |
| Features | Lane |
| Parking Space Total | 4 |
Building
| Bathroom Total | 3 |
| Bedrooms Above Ground | 4 |
| Bedrooms Total | 4 |
| Basement Development | Unfinished |
| Basement Type | Full (unfinished) |
| Construction Style Attachment | Detached |
| Cooling Type | Central Air Conditioning |
| Exterior Finish | Brick |
| Fireplace Present | Yes |
| Flooring Type | Carpeted, Hardwood |
| Foundation Type | Brick |
| Half Bath Total | 1 |
| Heating Fuel | Natural Gas |
| Heating Type | Forced Air |
| Stories Total | 2 |
| Type | House |
| Utility Water | Municipal Water |
Parking
| Attached Garage | |
| Garage |
Land
| Acreage | No |
| Fence Type | Fenced Yard |
| Land Amenities | Hospital, Park, Public Transit, Schools |
| Sewer | Sanitary Sewer |
| Size Depth | 82 Ft ,1 In |
| Size Frontage | 36 Ft ,1 In |
| Size Irregular | 36.1 X 82.09 Ft |
| Size Total Text | 36.1 X 82.09 Ft |
Rooms
| Level | Type | Length | Width | Dimensions |
|---|---|---|---|---|
| Second Level | Bedroom 4 | 3.35 m | 3.66 m | 3.35 m x 3.66 m |
| Second Level | Primary Bedroom | 4.45 m | 4.88 m | 4.45 m x 4.88 m |
| Second Level | Bedroom 2 | 3.29 m | 3.84 m | 3.29 m x 3.84 m |
| Second Level | Bedroom 3 | 3.62 m | 3.17 m | 3.62 m x 3.17 m |
| Main Level | Office | 3.5 m | 3.16 m | 3.5 m x 3.16 m |
| Main Level | Dining Room | 3.47 m | 5.91 m | 3.47 m x 5.91 m |
| Main Level | Living Room | 3.47 m | 5.91 m | 3.47 m x 5.91 m |
| Main Level | Kitchen | 3.35 m | 3.41 m | 3.35 m x 3.41 m |
| Main Level | Eating Area | 2.74 m | 3.05 m | 2.74 m x 3.05 m |
| Main Level | Family Room | 5.09 m | 3.84 m | 5.09 m x 3.84 m |
https://www.realtor.ca/real-estate/27870969/41-limestone-street-markham-cornell-cornell
Contact Us
Contact us for more information
Matthew Yan
Broker
(416) 939-2668
357 Front Street W.
Toronto, Ontario M5V 3S8
(416) 883-3888
(416) 883-3887
Lihang Chen
Salesperson
357 Front Street W.
Toronto, Ontario M5V 3S8
(416) 883-3888
(416) 883-3887





















