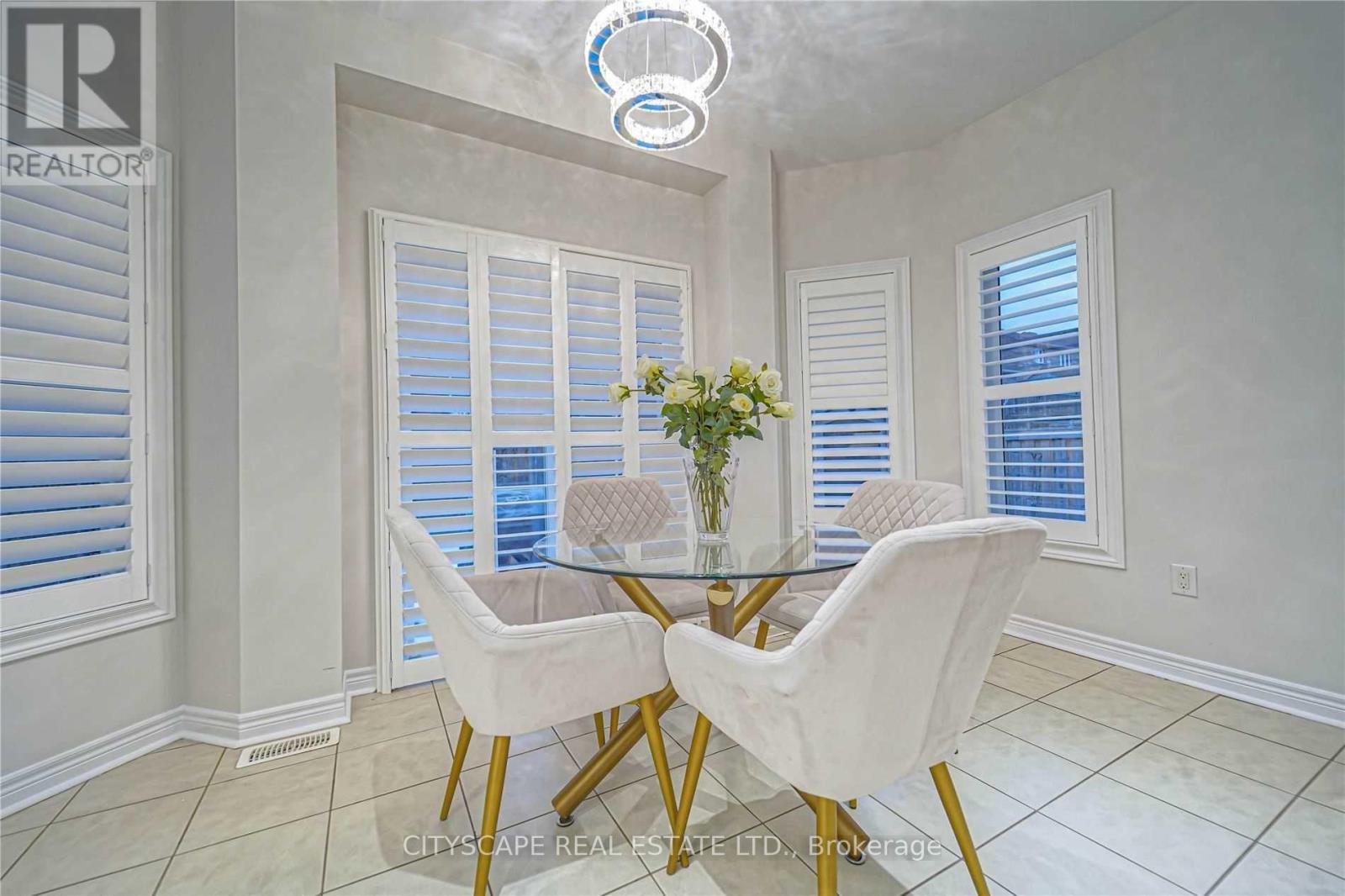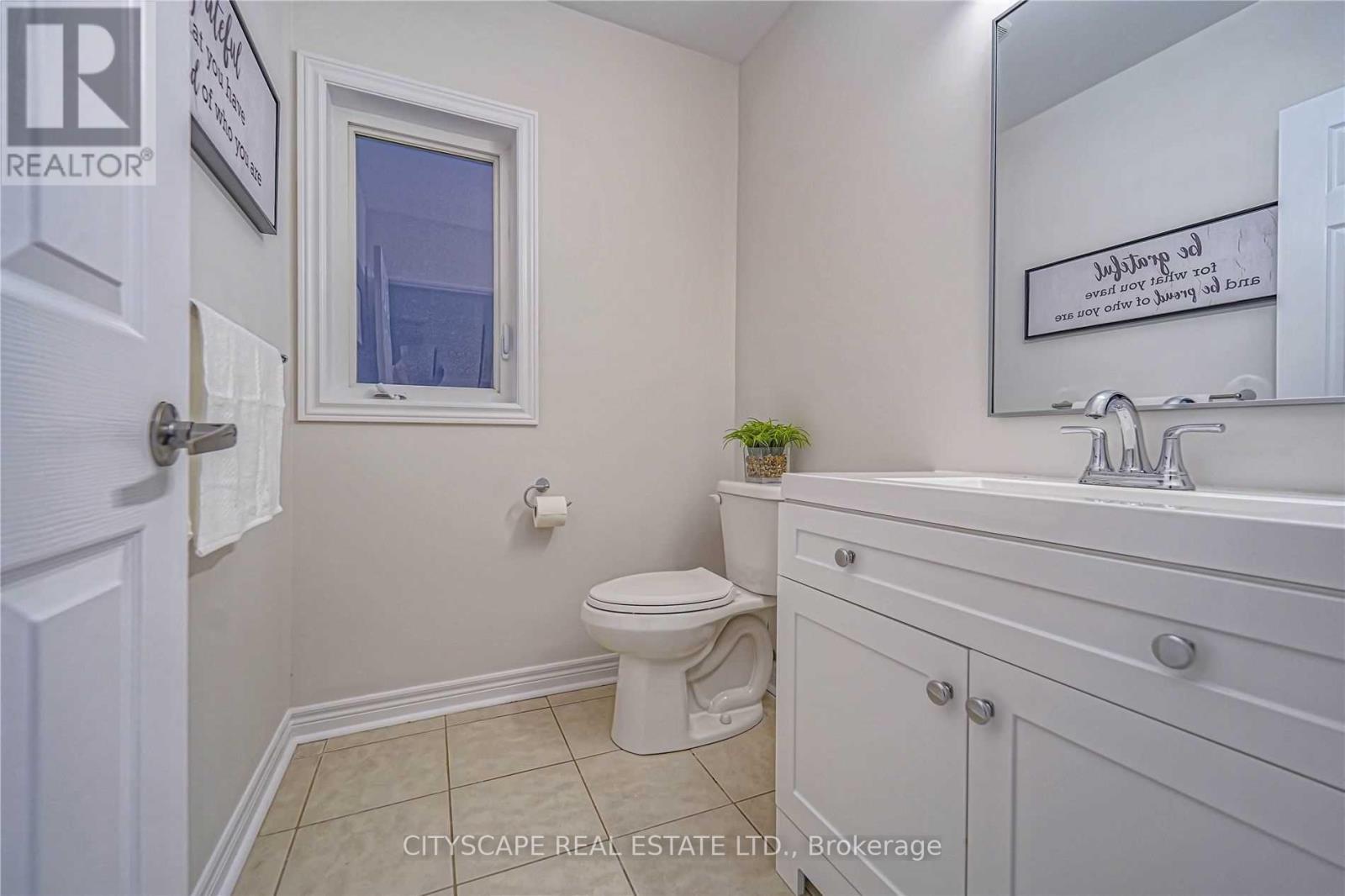37 Silk Oak Court Vaughan, Ontario L6A 0M3
$2,169,000
This Elegant Property Is Nestled On A Cul-De-Sac, Sidewalk Free Lot In The Prestigious Enclave Of Patterson Community. This Stunning Home Features Over 4300 Sq Ft Living Space (3176 Above Grade), 5 Spacious Bedrooms, 5 Bathrooms, Modern Kitchen With Upgraded Black S/S Appliances, Formal Dining Room, Living Room with Coffered Ceiling, Large Family Room With Gas Fireplace, Landscaped Backyard With Stoned Patio & Mature Trees For Great Privacy, 7 Parking Spaces. Income Generating ($$$) Professionally Finished 2 Bedrooms, Legal Secondary Suite With Separate Entrance, Full Kitchen Equipped With Stainless Steel Appliances, In-Suite Laundry And Full 3 PCs Bathroom; The Unit Is Currently Leased For $2425 With Parking Plus Utilities. Steps to Maple Go, Bus Stop, Restaurants, Walmart, RONA And Many Other Amenities. This Unique Property Is A Must See That You Do Not Want to Miss!! **EXTRAS** Additional Features Include Inviting Foyer With Upgraded Double Doors Entry, 18' Ceiling & 9' Chandelier; LED Pot Lights, Hardwood Floors Throughout 1st & 2nd Floor, Window Shutters, Garden Shed, Large Shelves In Garage For Storage. (id:24801)
Property Details
| MLS® Number | N11952848 |
| Property Type | Single Family |
| Community Name | Patterson |
| Amenities Near By | Park, Public Transit, Schools |
| Features | Cul-de-sac |
| Parking Space Total | 7 |
| Structure | Shed |
Building
| Bathroom Total | 5 |
| Bedrooms Above Ground | 5 |
| Bedrooms Below Ground | 2 |
| Bedrooms Total | 7 |
| Appliances | Dishwasher, Dryer, Microwave, Range, Refrigerator, Stove, Washer, Water Heater |
| Basement Development | Finished |
| Basement Features | Separate Entrance |
| Basement Type | N/a (finished) |
| Construction Style Attachment | Detached |
| Cooling Type | Central Air Conditioning |
| Exterior Finish | Brick |
| Fireplace Present | Yes |
| Flooring Type | Hardwood, Laminate, Ceramic |
| Half Bath Total | 1 |
| Heating Fuel | Natural Gas |
| Heating Type | Forced Air |
| Stories Total | 2 |
| Size Interior | 3,000 - 3,500 Ft2 |
| Type | House |
| Utility Water | Municipal Water |
Parking
| Garage |
Land
| Acreage | No |
| Fence Type | Fenced Yard |
| Land Amenities | Park, Public Transit, Schools |
| Sewer | Sanitary Sewer |
| Size Depth | 105 Ft |
| Size Frontage | 40 Ft |
| Size Irregular | 40 X 105 Ft |
| Size Total Text | 40 X 105 Ft|under 1/2 Acre |
Rooms
| Level | Type | Length | Width | Dimensions |
|---|---|---|---|---|
| Second Level | Bedroom 5 | 3.66 m | 3.66 m | 3.66 m x 3.66 m |
| Second Level | Primary Bedroom | 6.33 m | 4.14 m | 6.33 m x 4.14 m |
| Second Level | Bedroom 2 | 3.65 m | 3.29 m | 3.65 m x 3.29 m |
| Second Level | Bedroom 3 | 3.9 m | 3.35 m | 3.9 m x 3.35 m |
| Second Level | Bedroom 4 | 3.35 m | 3.35 m | 3.35 m x 3.35 m |
| Basement | Bedroom | Measurements not available | ||
| Basement | Bedroom | Measurements not available | ||
| Main Level | Living Room | 3.96 m | 3.65 m | 3.96 m x 3.65 m |
| Main Level | Dining Room | 4.26 m | 3.65 m | 4.26 m x 3.65 m |
| Main Level | Family Room | 5.48 m | 3.65 m | 5.48 m x 3.65 m |
| Main Level | Kitchen | 4.14 m | 3.3 m | 4.14 m x 3.3 m |
| Main Level | Eating Area | 4.14 m | 2.98 m | 4.14 m x 2.98 m |
Utilities
| Cable | Available |
| Sewer | Available |
https://www.realtor.ca/real-estate/27870972/37-silk-oak-court-vaughan-patterson-patterson
Contact Us
Contact us for more information
Ejaz Haider
Salesperson
885 Plymouth Dr #2
Mississauga, Ontario L5V 0B5
(905) 241-2222
(905) 241-3333











































