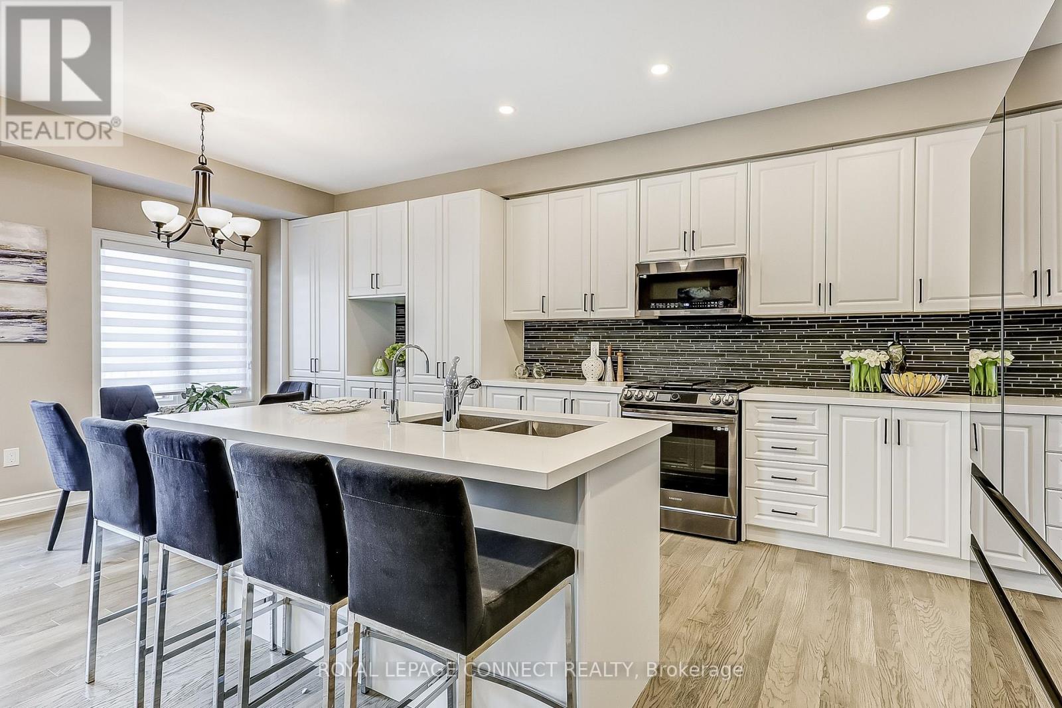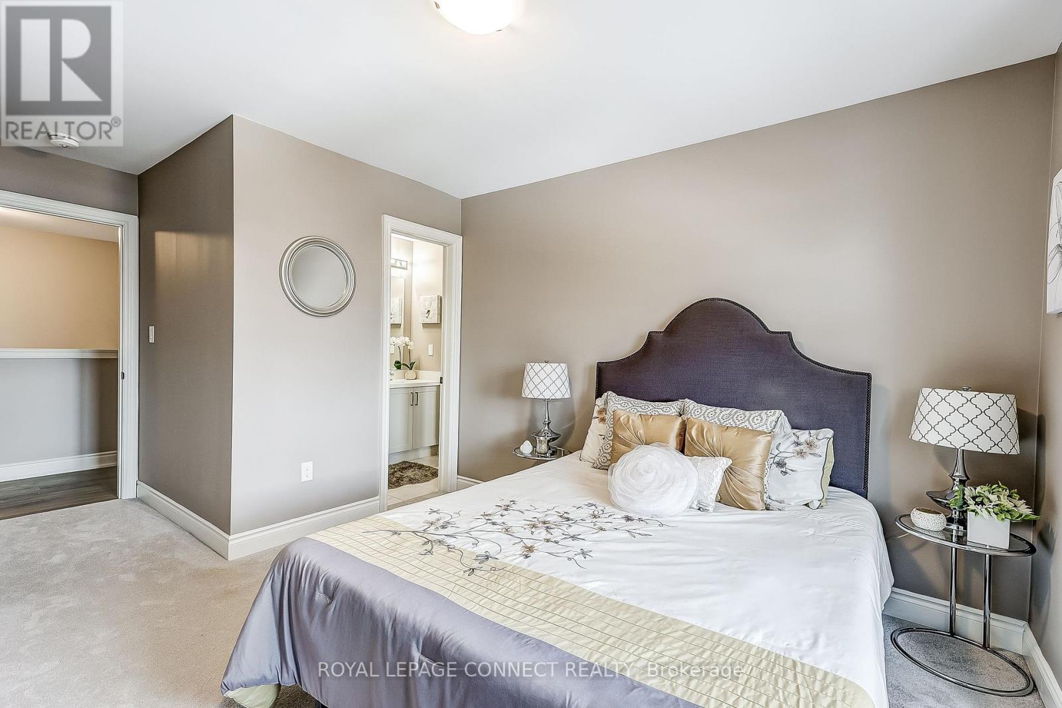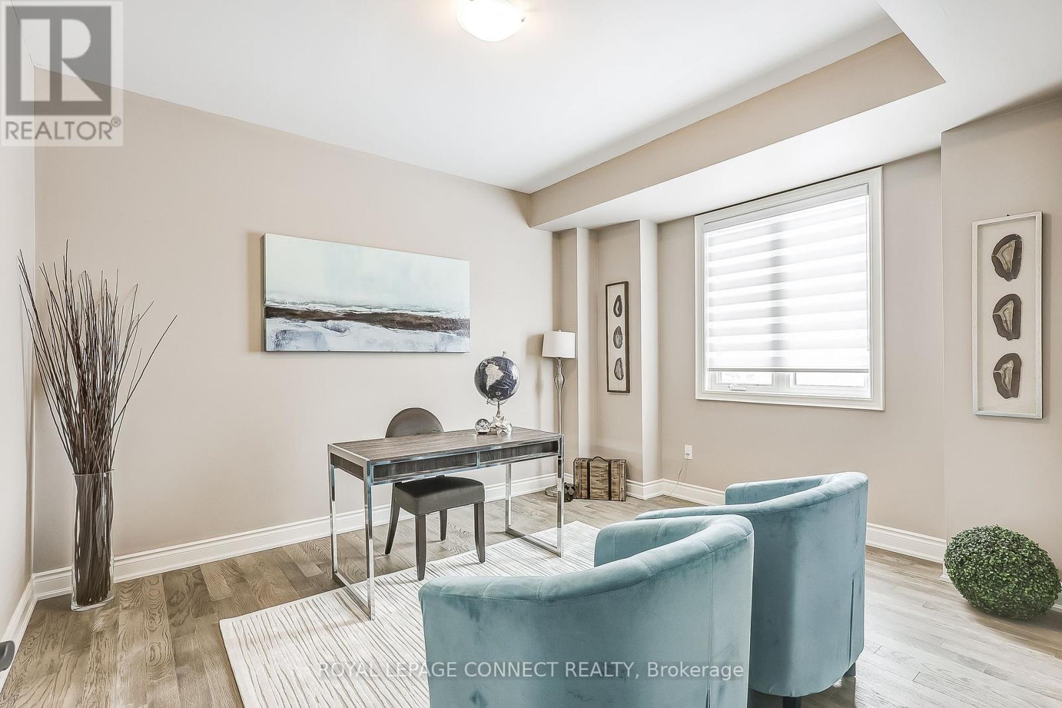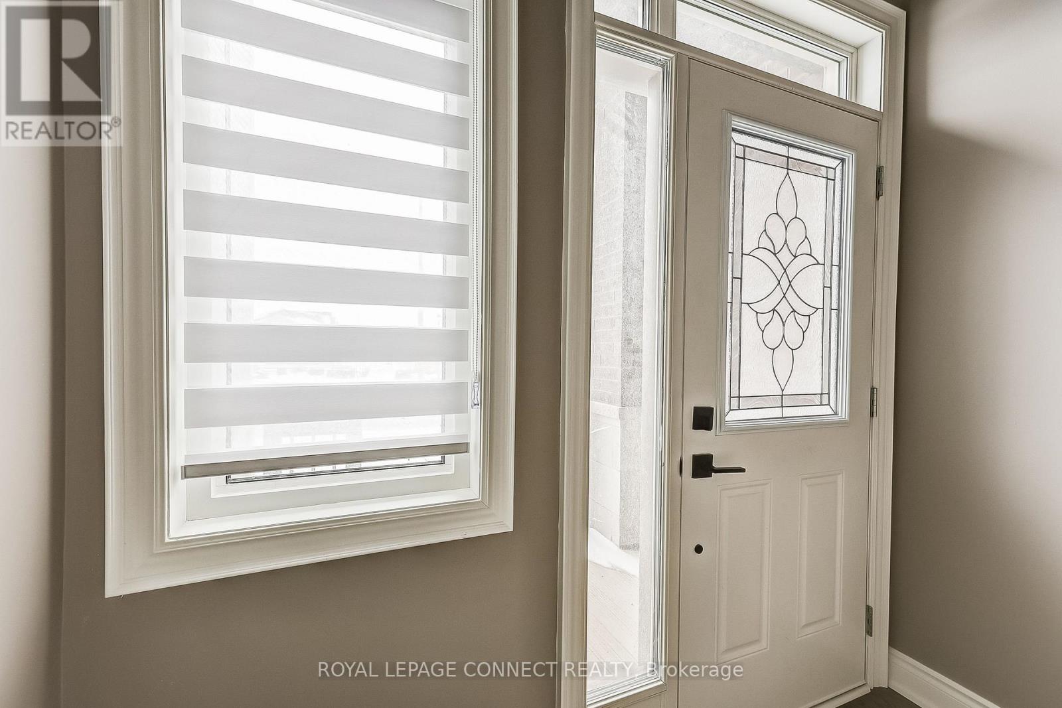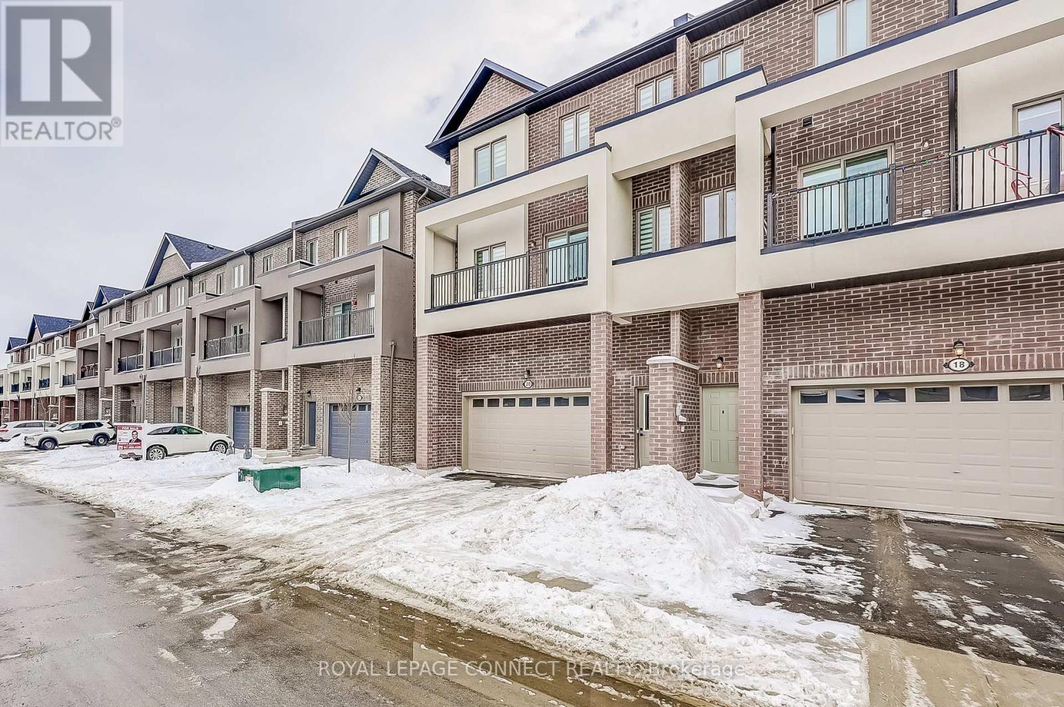20 Alan Williams Trail Uxbridge, Ontario L9P 0R5
$989,900Maintenance, Parcel of Tied Land
$137 Monthly
Maintenance, Parcel of Tied Land
$137 MonthlyStunning & Spacious Turnkey End-Unit Townhouse! Welcome to this exquisite 3-story end-unit townhouse, offering over 2,500 sq. ft. of thoughtfully designed living space. Featuring a double-car garage for ample parking and storage, this home also boasts both front and back entrances, each opening to a foyer with generous closet space, ensuring seamless convenience from the moment you arrive. Motion-sensor lights and a Blink security camera provide added security and peace of mind as well. Step inside to discover a versatile main-floor study, ideal for a home office, or easily converted into an additional bedroom perfect for multi-generational living or growing families. The second floor boasts a massive open-concept kitchen with an upgraded pantry, stylish coffee nook, and pristine high-end appliances. The kitchen seamlessly flows into an oversized living space with access to a private balcony, ideal for barbecues or relaxing outdoors. An adjacent flexible room can serve as a second family room, formal dining area, or even another bedroom, offering endless possibilities to suit your lifestyle needs.On the third floor, the luxurious primary suite awaits, complete with a private balcony for morning coffee or quiet reading. The spa-like ensuite features a soaker tub, his-and-her sinks, and a stunning waterfall walk-in shower. Two additional generously sized bedrooms share a semi-ensuite, while a convenient laundry room with a washer, dryer, and utility tub completes the upper level.Located within walking distance of top-rated elementary and secondary schools, charming cafes, parks, and local amenities, this home offers the perfect blend of comfort, style, and multi-family functionality. Don't miss the chance to make this stunning townhouse your new home! (id:24801)
Open House
This property has open houses!
2:00 pm
Ends at:4:00 pm
Property Details
| MLS® Number | N11952983 |
| Property Type | Single Family |
| Community Name | Uxbridge |
| Parking Space Total | 4 |
Building
| Bathroom Total | 3 |
| Bedrooms Above Ground | 3 |
| Bedrooms Below Ground | 1 |
| Bedrooms Total | 4 |
| Appliances | Central Vacuum, Blinds, Dishwasher, Dryer, Microwave, Refrigerator, Stove, Washer, Window Coverings |
| Basement Type | Full |
| Construction Style Attachment | Attached |
| Cooling Type | Central Air Conditioning |
| Exterior Finish | Brick, Stone |
| Flooring Type | Hardwood |
| Foundation Type | Poured Concrete |
| Half Bath Total | 1 |
| Heating Fuel | Natural Gas |
| Heating Type | Forced Air |
| Stories Total | 3 |
| Type | Row / Townhouse |
| Utility Water | Municipal Water |
Parking
| Garage |
Land
| Acreage | No |
| Sewer | Sanitary Sewer |
| Size Depth | 81 Ft ,1 In |
| Size Frontage | 27 Ft ,10 In |
| Size Irregular | 27.89 X 81.1 Ft |
| Size Total Text | 27.89 X 81.1 Ft |
Rooms
| Level | Type | Length | Width | Dimensions |
|---|---|---|---|---|
| Second Level | Kitchen | 3.12 m | 3.83 m | 3.12 m x 3.83 m |
| Second Level | Eating Area | 3.12 m | 2.69 m | 3.12 m x 2.69 m |
| Second Level | Dining Room | 4.32 m | 4.13 m | 4.32 m x 4.13 m |
| Second Level | Living Room | 3.66 m | 6.71 m | 3.66 m x 6.71 m |
| Third Level | Primary Bedroom | 5.23 m | 4.84 m | 5.23 m x 4.84 m |
| Third Level | Bedroom 2 | 3.32 m | 4.76 m | 3.32 m x 4.76 m |
| Third Level | Bedroom 3 | 3.42 m | 5.29 m | 3.42 m x 5.29 m |
| Ground Level | Study | 3.63 m | 4.15 m | 3.63 m x 4.15 m |
https://www.realtor.ca/real-estate/27870986/20-alan-williams-trail-uxbridge-uxbridge
Contact Us
Contact us for more information
Bradley David Tate
Salesperson
950 Merritton Road
Pickering, Ontario L1V 1B1
(905) 831-2273
(905) 420-5455
www.royallepageconnect.com
Stephanie Menezes
Salesperson
stephaniemenezes.royallepage.ca/
www.facebook.com/stephssideshustle
www.linkedin.com/feed/
950 Merritton Road
Pickering, Ontario L1V 1B1
(905) 831-2273
(905) 420-5455
www.royallepageconnect.com



