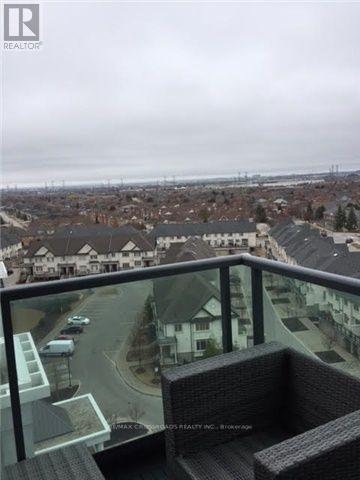1111 - 20 North Park Road Vaughan, Ontario L4J 0G7
$699,900Maintenance, Common Area Maintenance, Heat, Insurance, Parking, Water
$638.83 Monthly
Maintenance, Common Area Maintenance, Heat, Insurance, Parking, Water
$638.83 Monthly**Rare to find** 9 Foot Ceiling** Corner Unit** 889 SF as per builder** Split Bedrooms** Unobstructed View** 2 BR 2 Baths** Located in the heart of Thornhill, Bright Open-Concept Layout** Floor-to-Ceiling windows, The Modern Kitchen with Sleek Granite Countertops, 4 Yrs. Old Stainless Steel Appliances Including Fridge, Stove & Built-In Dishwasher, 3 Year Old Washer & Dryer, Spacious Master Bedroom with Generous Walk-in Closet and Ensuite. This Unit Offers Privacy and Comfort, Ideal For Any Lifestyle. Enjoy the Convenience of 24-hour Concierge Service, Top-Notch Fitness Facilities, Indoor Pool, Rooftop Terrace and Gas BBQ. **EXTRAS** Wall Closet in Second Beroom (id:24801)
Property Details
| MLS® Number | N11953177 |
| Property Type | Single Family |
| Community Name | Beverley Glen |
| Amenities Near By | Park, Place Of Worship, Schools |
| Community Features | Pet Restrictions |
| Features | Balcony, In Suite Laundry |
| Parking Space Total | 1 |
Building
| Bathroom Total | 2 |
| Bedrooms Above Ground | 2 |
| Bedrooms Total | 2 |
| Amenities | Recreation Centre, Exercise Centre, Party Room, Storage - Locker |
| Cooling Type | Central Air Conditioning |
| Exterior Finish | Concrete |
| Flooring Type | Laminate, Ceramic |
| Heating Fuel | Natural Gas |
| Heating Type | Forced Air |
| Size Interior | 800 - 899 Ft2 |
| Type | Apartment |
Parking
| Underground | |
| Garage |
Land
| Acreage | No |
| Land Amenities | Park, Place Of Worship, Schools |
Rooms
| Level | Type | Length | Width | Dimensions |
|---|---|---|---|---|
| Main Level | Living Room | 6.33 m | 2.65 m | 6.33 m x 2.65 m |
| Main Level | Dining Room | 6.33 m | 2.65 m | 6.33 m x 2.65 m |
| Main Level | Kitchen | 2.31 m | 2.82 m | 2.31 m x 2.82 m |
| Main Level | Primary Bedroom | 5.6 m | 3.18 m | 5.6 m x 3.18 m |
| Main Level | Bedroom 2 | 2.84 m | 2.76 m | 2.84 m x 2.76 m |
Contact Us
Contact us for more information
Daryush David Agah
Broker
(800) 387-6037
www.daveagah.com
208 - 8901 Woodbine Ave
Markham, Ontario L3R 9Y4
(905) 305-0505
(905) 305-0506
www.remaxcrossroads.ca/
















