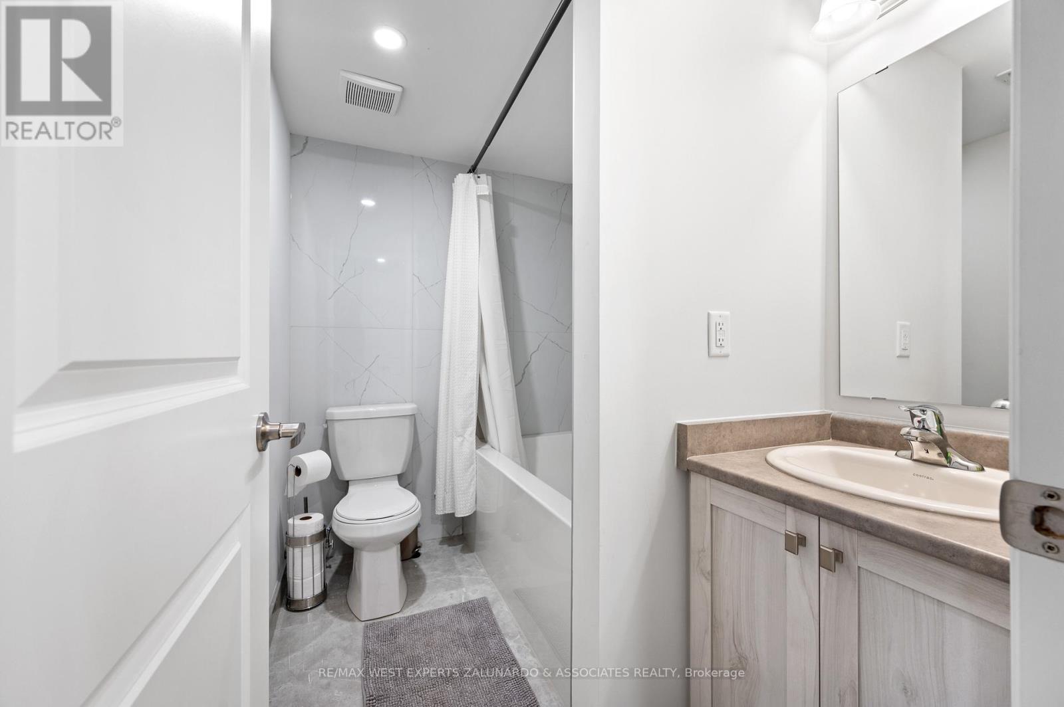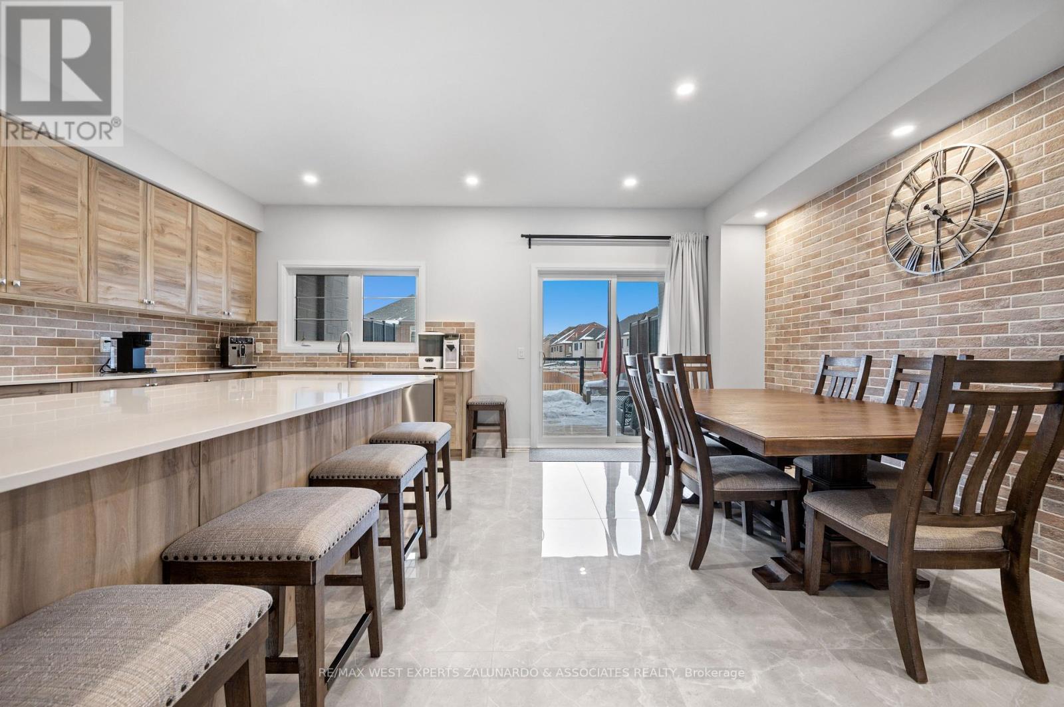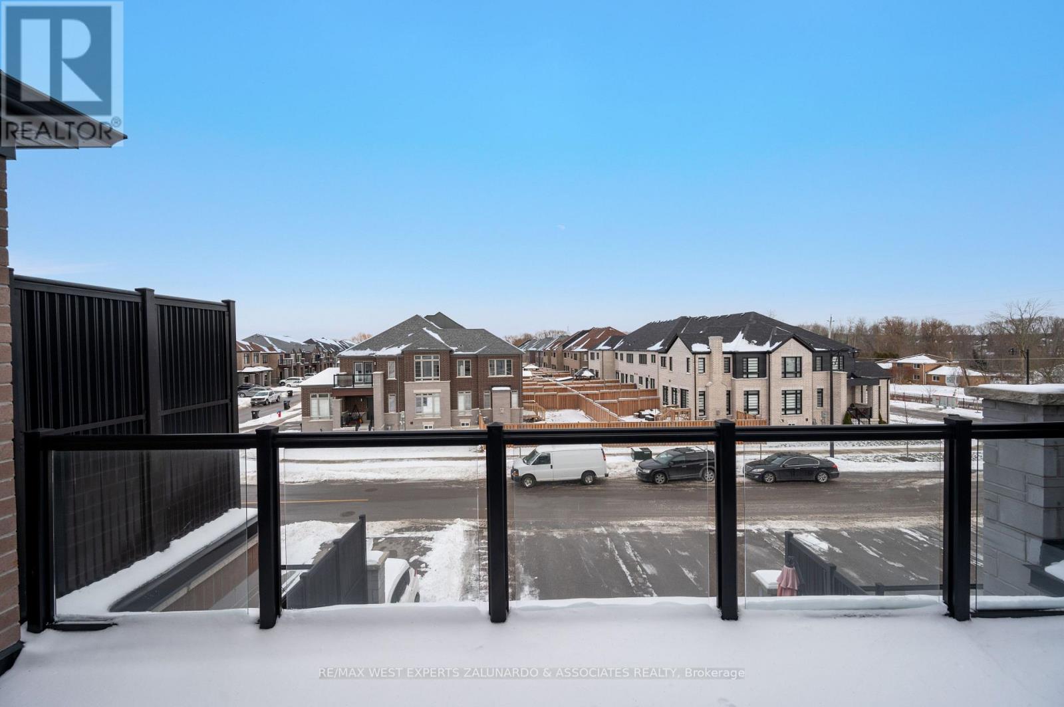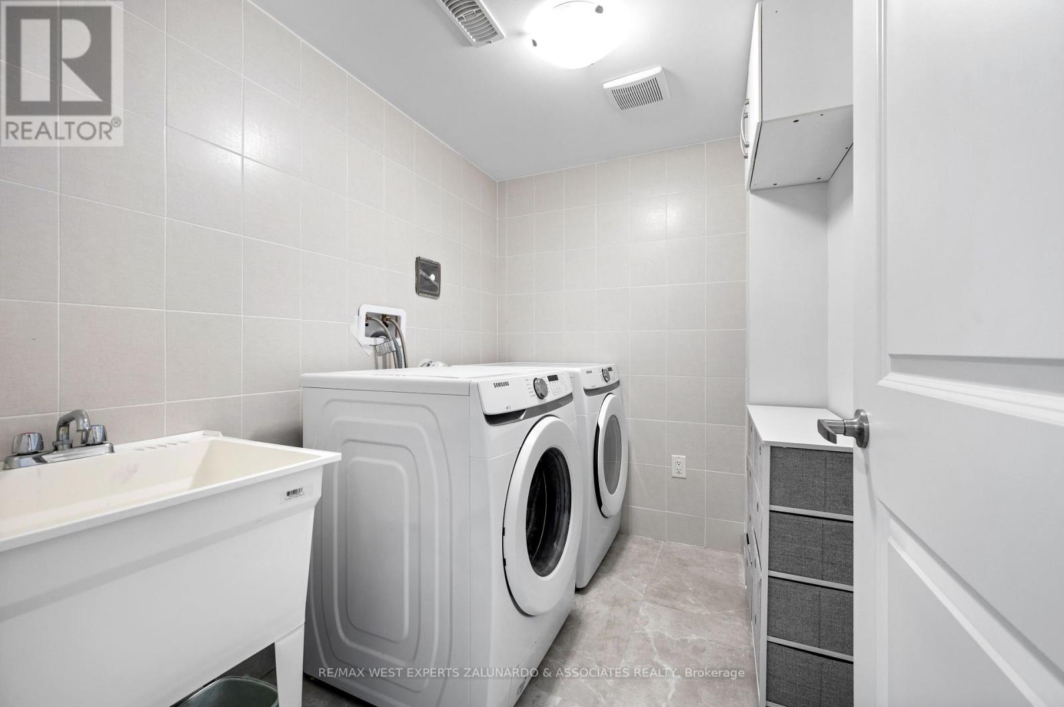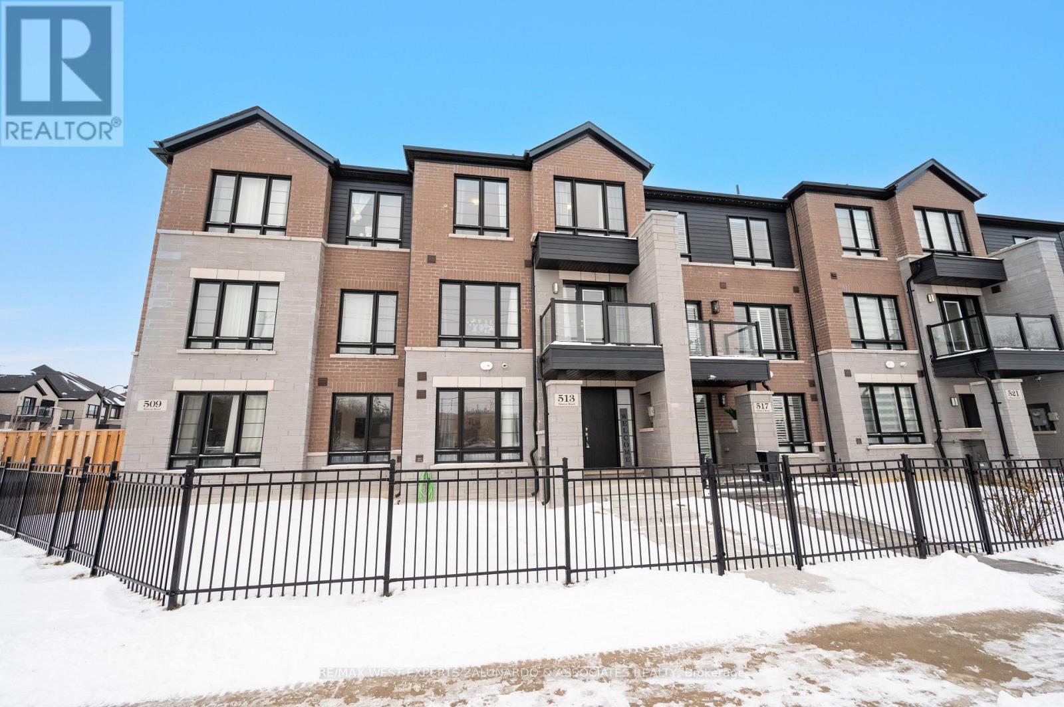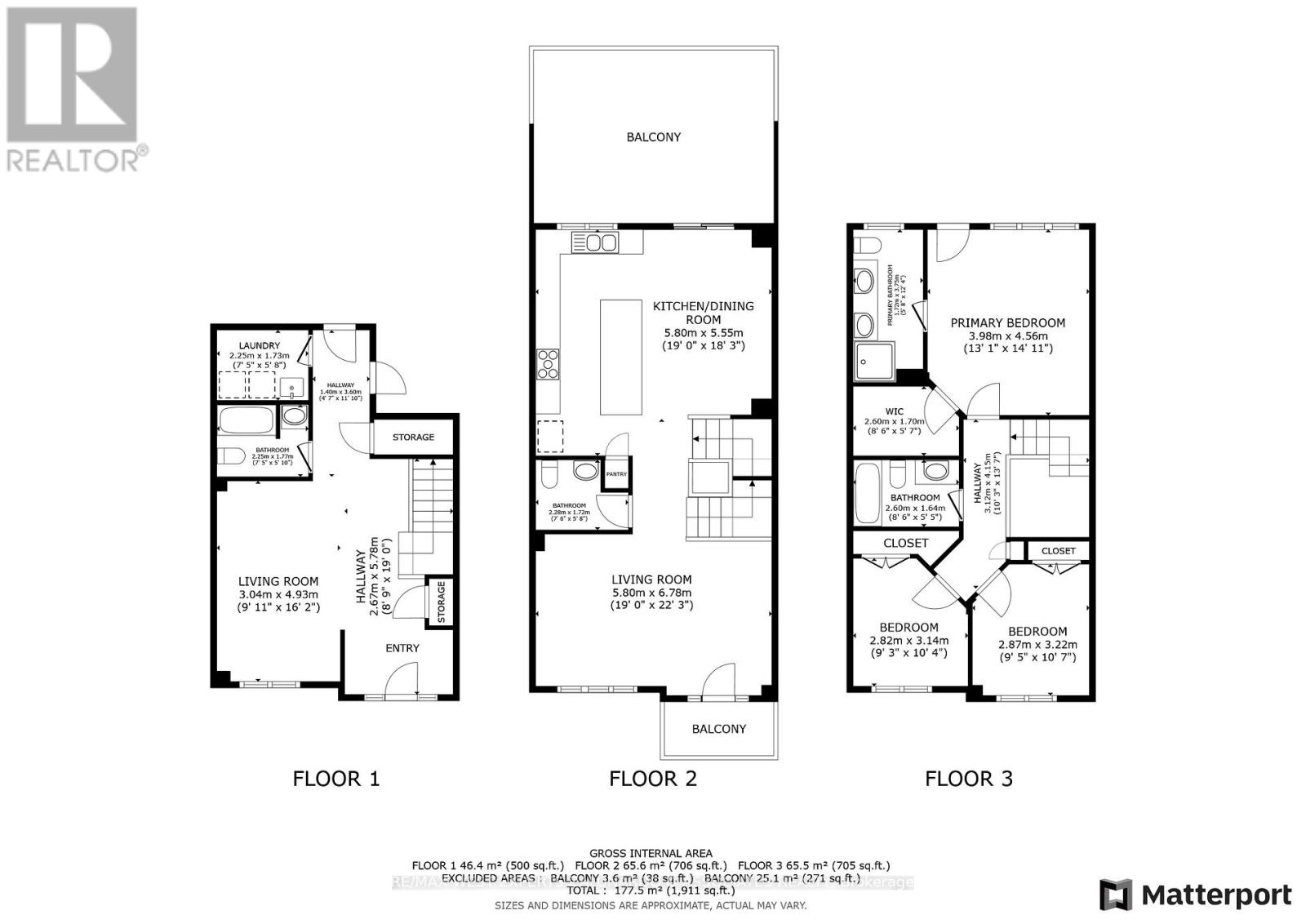513 Simcoe Road Bradford West Gwillimbury, Ontario L3Z 3C4
$899,000
Welcome To 513 Simcoe Rd In Bradford, A Stunning Home Built In 2021, Offering Over 2,000 Sq-Ft Of Living Space And A Rare 6-Car Parking Setup, Including A Spacious Double Garage. Designed With Modern Living In Mind, This Home Features Soaring 9' Smooth Ceilings, 2 Living Rooms For Added Comfort And Versatility, And Multiple Oversized Decks, Including One Off The Kitchen, Another Off The Primary Bedroom, And An Additional One Off The Living Room-Perfect For Seamless Indoor-Outdoor Living. With 3 Bedrooms And 4 Bathrooms, This Home Offers Both Space And Functionality. Located In The Heart Of Bradford, You'll Enjoy The Convenience Of All Major Box Stores, Top-Rated Schools, Parks, And Recreational Facilities. Plus, With Its Close Proximity To The Go Train, Commuting To Toronto And Surrounding Areas Is Effortless. A Perfect Blend Of Style, Space, And Convenience-Don't Miss This Incredible Opportunity! **EXTRAS** S/S Fridge, Gas Stove, Hood Fan, Dishwasher. Washer and Dryer. All Elfs, All Window Coverings. A/C Unit. (id:24801)
Property Details
| MLS® Number | N11953228 |
| Property Type | Single Family |
| Community Name | Bradford |
| Parking Space Total | 6 |
Building
| Bathroom Total | 4 |
| Bedrooms Above Ground | 3 |
| Bedrooms Total | 3 |
| Construction Style Attachment | Attached |
| Cooling Type | Central Air Conditioning |
| Exterior Finish | Brick |
| Flooring Type | Ceramic, Vinyl |
| Foundation Type | Concrete |
| Half Bath Total | 1 |
| Heating Fuel | Natural Gas |
| Heating Type | Forced Air |
| Stories Total | 3 |
| Type | Row / Townhouse |
| Utility Water | Municipal Water |
Parking
| Garage |
Land
| Acreage | No |
| Sewer | Sanitary Sewer |
| Size Depth | 98 Ft ,5 In |
| Size Frontage | 20 Ft |
| Size Irregular | 20 X 98.43 Ft |
| Size Total Text | 20 X 98.43 Ft |
Rooms
| Level | Type | Length | Width | Dimensions |
|---|---|---|---|---|
| Second Level | Kitchen | 5.82 m | 5.22 m | 5.82 m x 5.22 m |
| Second Level | Living Room | 5.88 m | 3.39 m | 5.88 m x 3.39 m |
| Third Level | Primary Bedroom | 4.45 m | 3.69 m | 4.45 m x 3.69 m |
| Third Level | Bedroom 2 | 3.2 m | 3.02 m | 3.2 m x 3.02 m |
| Third Level | Bedroom 3 | 3.05 m | 3.02 m | 3.05 m x 3.02 m |
| Main Level | Foyer | 2.96 m | 2.68 m | 2.96 m x 2.68 m |
| Main Level | Living Room | 5.03 m | 4.82 m | 5.03 m x 4.82 m |
| Main Level | Laundry Room | 2.35 m | 1.55 m | 2.35 m x 1.55 m |
Contact Us
Contact us for more information
Mike Gatti
Salesperson
www.stevenzalunardo.com/
277 Cityview Blvd. Unit 16
Vaughan, Ontario L4H 5A4
(647) 962-4372
(905) 607-2003
www.stevenzalunardo.com/
Steven Zalunardo
Broker of Record
www.stevenzalunardo.com/
www.facebook.com/zalunardos/?timeline_context_item_type=intro_card_work&timeline_context_ite
twitter.com/StevenZalunardo
www.linkedin.com/in/steven-zalunardo-35b75a86/
277 Cityview Blvd. Unit 16
Vaughan, Ontario L4H 5A4
(647) 962-4372
(905) 607-2003
www.stevenzalunardo.com/









